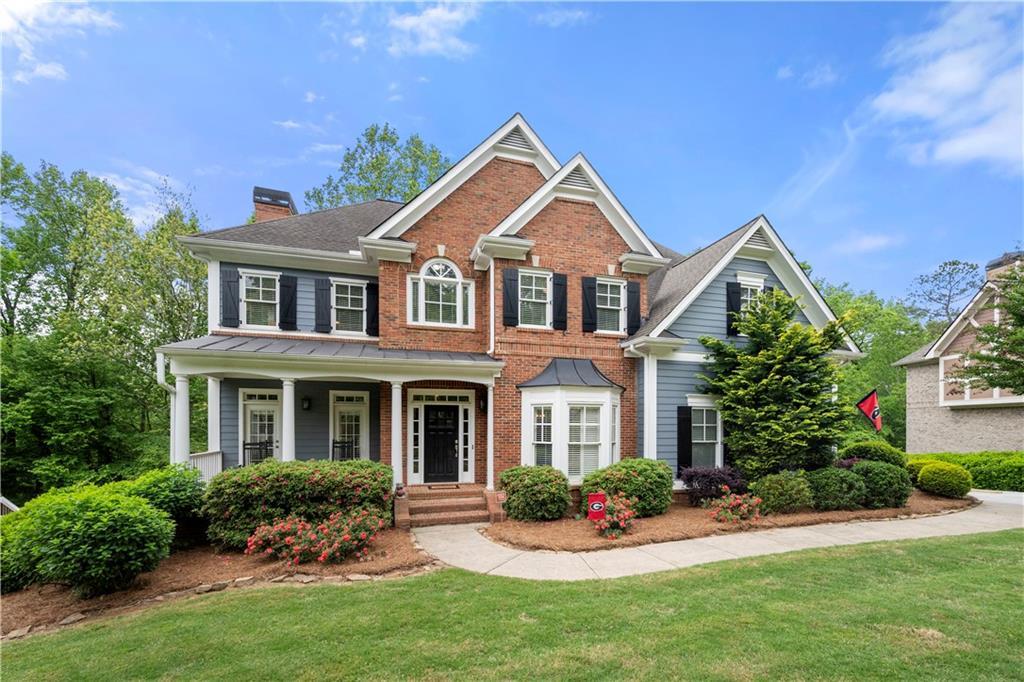Welcome to this meticulously maintained, move-in ready home offering timeless charm and modern upgrades throughout. Nestled on a beautifully landscaped, level lot in the desirable Echo Mill subdivision, this residence is a true standout. The inviting rocking chair front porch sets the stage for a warm welcome. Inside, a dramatic two-story great room showcases a wood-burning fireplace and custom stained-glass window, with rich hardwood flooring extending throughout the main level and upstairs hallway.
A private office or formal living room with French doors provides ideal flexibility for today’s lifestyle. The gourmet kitchen is designed to impress, featuring oak cabinetry with pull-out shelving, granite countertops, tumbled stone tile backsplash, stainless steel appliances, wine rack, and an oversized pantry with custom pull-outs.
The open staircase with wrought iron balusters overlooks the spacious great room, creating an open and airy flow. The luxurious owner’s suite is a true retreat, complete with a sitting area, three closets—including a custom walk-in system—and a completely renovated spa-style bath with granite countertops, jetted tub, frameless glass shower, tile flooring, and raised vanities.
All bathrooms have been tastefully updated to reflect current design trends. The finished terrace level offers incredible versatility with a large media/game room, additional bedroom or guest suite, a fully updated bath, and a hidden workshop concealed behind a custom door.
Outdoor living is maximized with a vaulted screened porch, expansive deck perfect for grilling, and a covered brick patio leading to a hot tub oasis. The professionally landscaped yard is equipped with an irrigation system in both front and back.
Additional features include energy-efficient windows with capped exterior trim and Hardi-plank siding. Freshly painted exterior trim, front and back porches. Residents of Echo Mill enjoy top-tier amenities 2 club houses, 2 swimming pools, tennis courts, basketball court, volleyball court, and beautiful walking trails. Access to award-winning schools.
This exceptional property blends elegance, functionality, and location—schedule your private showing today!
A private office or formal living room with French doors provides ideal flexibility for today’s lifestyle. The gourmet kitchen is designed to impress, featuring oak cabinetry with pull-out shelving, granite countertops, tumbled stone tile backsplash, stainless steel appliances, wine rack, and an oversized pantry with custom pull-outs.
The open staircase with wrought iron balusters overlooks the spacious great room, creating an open and airy flow. The luxurious owner’s suite is a true retreat, complete with a sitting area, three closets—including a custom walk-in system—and a completely renovated spa-style bath with granite countertops, jetted tub, frameless glass shower, tile flooring, and raised vanities.
All bathrooms have been tastefully updated to reflect current design trends. The finished terrace level offers incredible versatility with a large media/game room, additional bedroom or guest suite, a fully updated bath, and a hidden workshop concealed behind a custom door.
Outdoor living is maximized with a vaulted screened porch, expansive deck perfect for grilling, and a covered brick patio leading to a hot tub oasis. The professionally landscaped yard is equipped with an irrigation system in both front and back.
Additional features include energy-efficient windows with capped exterior trim and Hardi-plank siding. Freshly painted exterior trim, front and back porches. Residents of Echo Mill enjoy top-tier amenities 2 club houses, 2 swimming pools, tennis courts, basketball court, volleyball court, and beautiful walking trails. Access to award-winning schools.
This exceptional property blends elegance, functionality, and location—schedule your private showing today!
Listing Provided Courtesy of Keller Williams Realty Atl North
Property Details
Price:
$590,000
MLS #:
7591814
Status:
Active
Beds:
5
Baths:
4
Address:
1409 Echo Mill Drive
Type:
Single Family
Subtype:
Single Family Residence
Subdivision:
Echo Mill
City:
Powder Springs
Listed Date:
Jun 4, 2025
State:
GA
Finished Sq Ft:
2,798
Total Sq Ft:
2,798
ZIP:
30127
Year Built:
1996
See this Listing
Mortgage Calculator
Schools
Elementary School:
Kemp – Cobb
Middle School:
Lost Mountain
High School:
Hillgrove
Interior
Appliances
Dishwasher, Disposal, Electric Range, Microwave
Bathrooms
3 Full Bathrooms, 1 Half Bathroom
Cooling
Ceiling Fan(s), Central Air
Fireplaces Total
1
Flooring
Carpet, Ceramic Tile, Hardwood
Heating
Central
Laundry Features
Electric Dryer Hookup, Laundry Room, Main Level
Exterior
Architectural Style
Traditional
Community Features
Clubhouse, Homeowners Assoc, Playground, Pool, Tennis Court(s)
Construction Materials
Brick, Brick Front, Cement Siding
Exterior Features
Balcony
Other Structures
None
Parking Features
Garage, Garage Door Opener
Roof
Composition
Security Features
Smoke Detector(s)
Financial
HOA Fee
$775
HOA Fee 2
$775
HOA Frequency
Semi-Annually
Tax Year
2024
Taxes
$6,747
Map
Community
- Address1409 Echo Mill Drive Powder Springs GA
- SubdivisionEcho Mill
- CityPowder Springs
- CountyCobb – GA
- Zip Code30127
Similar Listings Nearby
- 727 Crossroad Court
Powder Springs, GA$766,000
1.42 miles away
- 5161 Hermitage Drive
Powder Springs, GA$765,000
2.17 miles away
- 4877 REGISTRY Lane NW
Kennesaw, GA$760,000
4.32 miles away
- 910 Ovalene Lane SW
Marietta, GA$760,000
3.98 miles away
- 410 Ward Farm Drive
Powder Springs, GA$760,000
2.06 miles away
- 4259 Hansford Loop
Marietta, GA$759,000
2.77 miles away
- 3547 Cedarvale Court
Powder Springs, GA$758,521
3.22 miles away
- 675 Crest Line Trail
Powder Springs, GA$757,556
1.50 miles away
- 715 Crossroad Court
Powder Springs, GA$754,000
1.38 miles away
- 4842 Registry Drive NW
Kennesaw, GA$750,000
4.39 miles away

1409 Echo Mill Drive
Powder Springs, GA
LIGHTBOX-IMAGES







































































































































































































































































































































































































































































