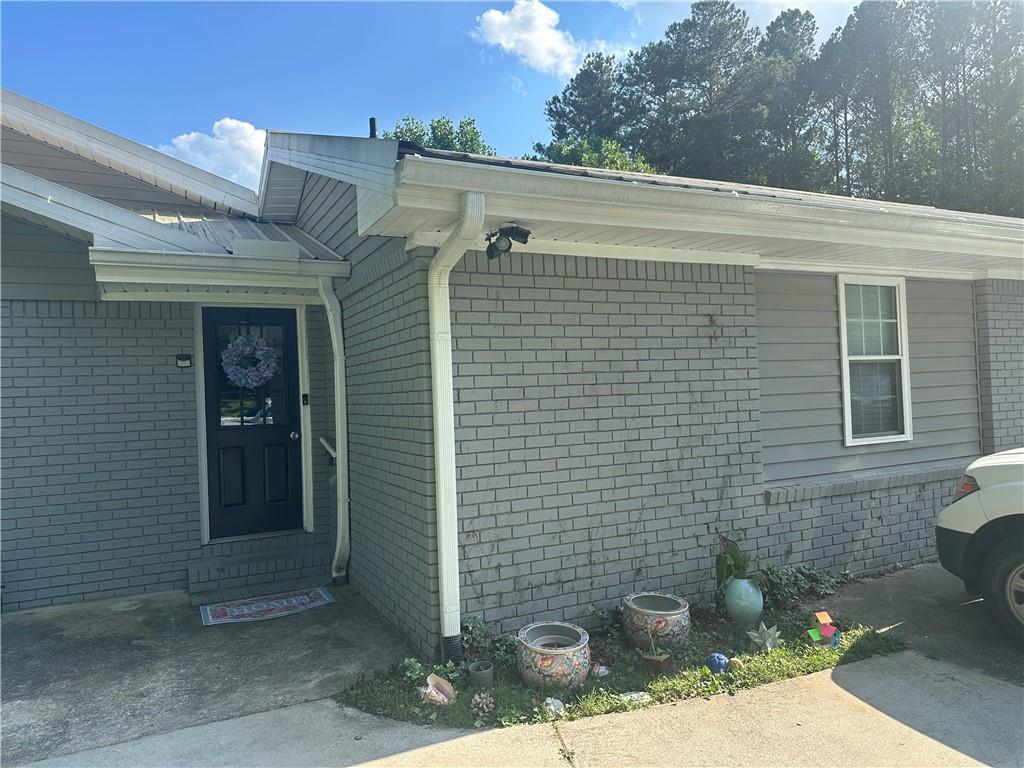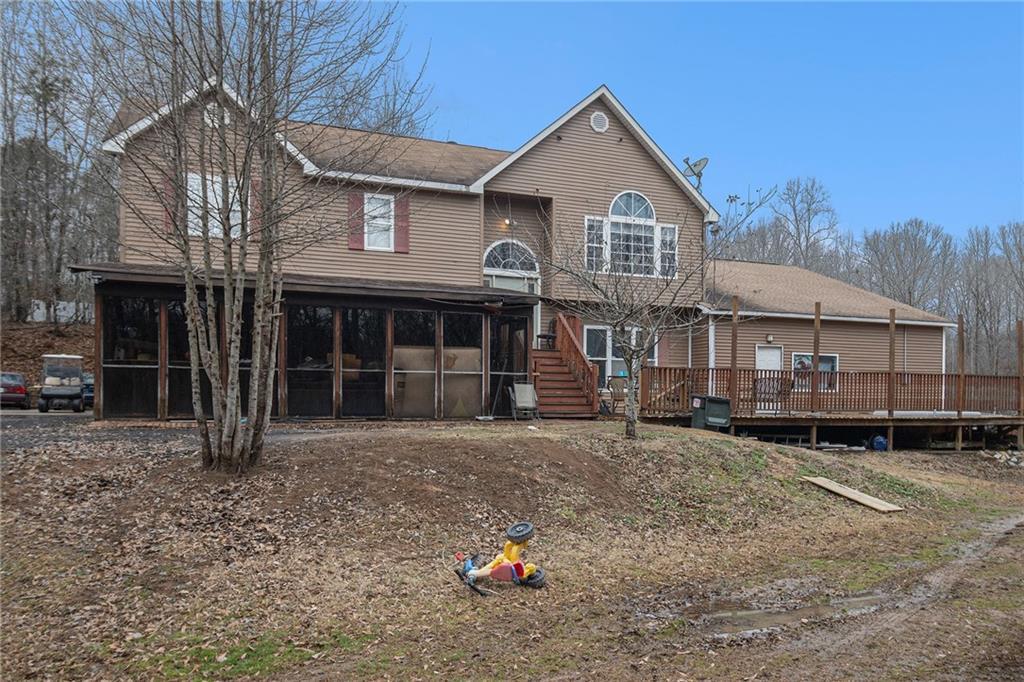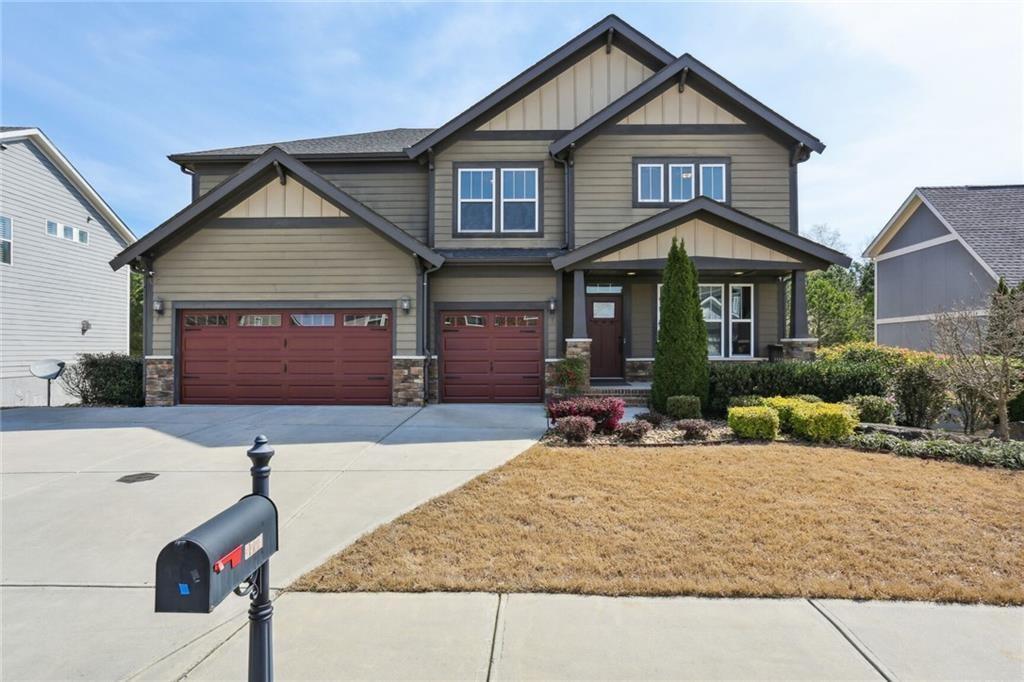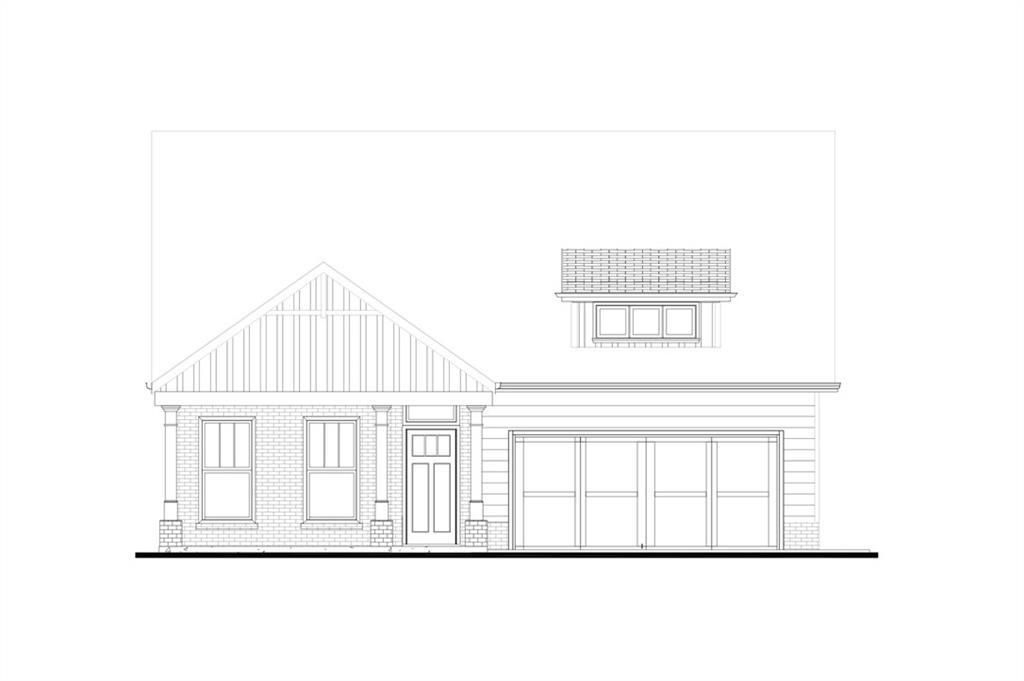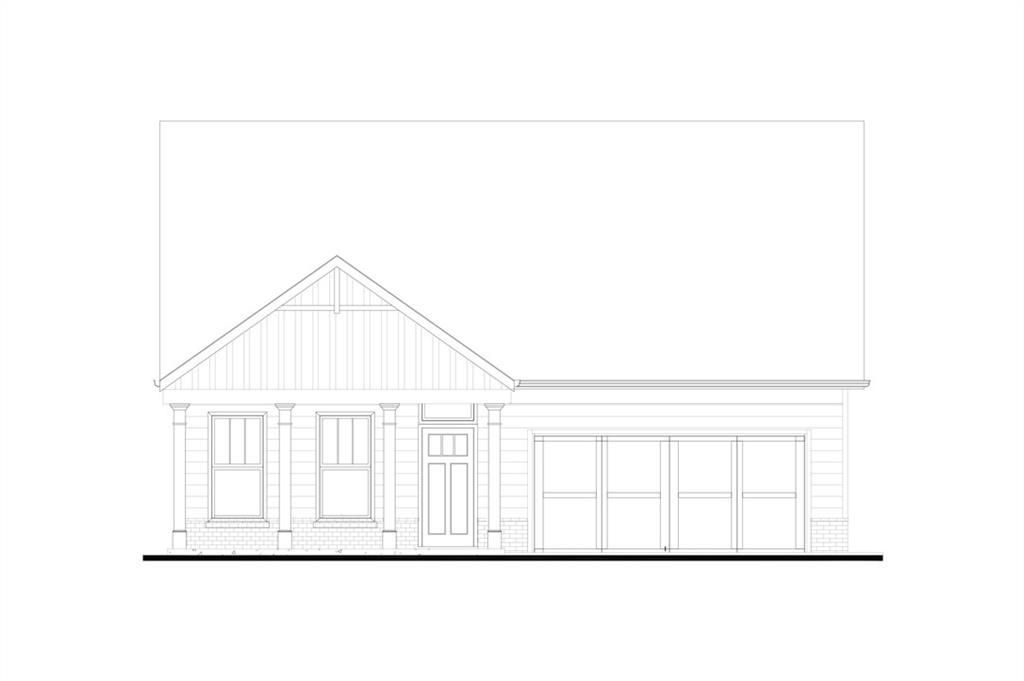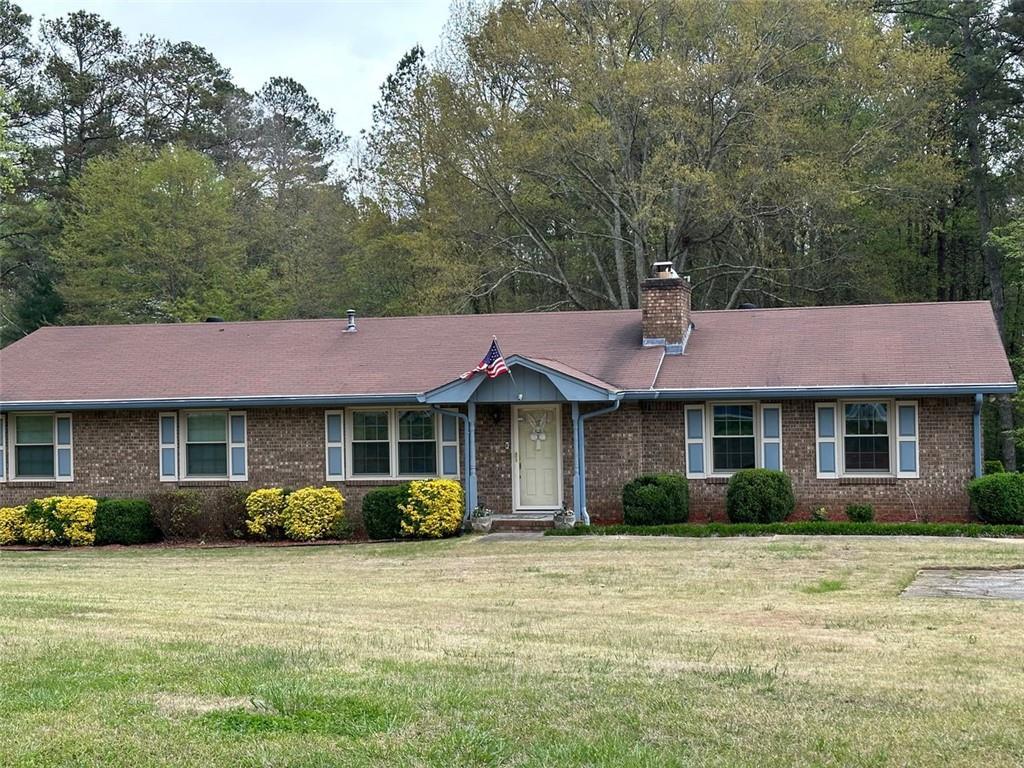This custom built brick ranch embodies the 1960’s hardwood floor charm in a late 1980’s build. An open floor plan and large galley kitchen with sprawling granite countertops helps make every day easier. The large secondary bedrooms are on the opposite side of the house from the primary bedroom. The 2.2 acres are both cleared, grassy, and have a wooded perimeter. Enjoy afternoons on the covered front porch. The unfinished basement has tall ceilings and a garage door. Laundry room/mudroom are right off the carport when you enter the home. There is a bonus area off the kitchen that would make a perfect office over looking the backyard. Enough about the house, now let’s talk WORKSHOP. Simply one of the best built workshops I’ve ever seen. The building is 40’x50′ with 15′ high side walls. 2″ insulation in the walls and 6″ in the ceiling. The 100 amp electrical service panel feeds 2-240v welding outlets, 1-240v outlet for air compressor, 15 110v outlets with all wiring run through conduit. High bay LED lights, 2 ceiling fans, 5/8″ plywood interior walls, 1/4″ plywood interior ceiling, and 3 tall roll-up doors. All this is just waiting for you to build your dream project, run a business, store your boat and/or RV or what ever else you can imagine.
Listing Provided Courtesy of Atlanta Communities
Property Details
Price:
$500,000
MLS #:
7586151
Status:
Active
Beds:
3
Baths:
2
Address:
5670 Lanny Drive
Type:
Single Family
Subtype:
Single Family Residence
Subdivision:
Horsepens Forty
City:
Powder Springs
Listed Date:
May 25, 2025
State:
GA
Finished Sq Ft:
2,004
Total Sq Ft:
2,004
ZIP:
30127
Year Built:
1987
Schools
Elementary School:
Powder Springs
Middle School:
Cooper
High School:
McEachern
Interior
Appliances
Dishwasher
Bathrooms
2 Full Bathrooms
Cooling
Central Air
Fireplaces Total
1
Flooring
Carpet, Hardwood
Heating
Forced Air
Laundry Features
Electric Dryer Hookup
Exterior
Architectural Style
Ranch
Community Features
None
Construction Materials
Brick 4 Sides
Exterior Features
Private Yard
Other Structures
Garage(s)
Parking Features
Carport, Driveway
Roof
Composition
Security Features
None
Financial
Tax Year
2024
Taxes
$4,298
Map
Community
- Address5670 Lanny Drive Powder Springs GA
- SubdivisionHorsepens Forty
- CityPowder Springs
- CountyCobb – GA
- Zip Code30127
Similar Listings Nearby
- 3652 SILVERY Way
Powder Springs, GA$635,000
3.45 miles away
- 3802 Macland Road
Hiram, GA$630,000
4.71 miles away
Powder Springs, GA$610,000
3.46 miles away
- 1275 Poole Bridge Road
Hiram, GA$600,000
3.99 miles away
- 3638 Silvery Way
Powder Springs, GA$600,000
3.52 miles away
- 3774 Thackary Drive
Powder Springs, GA$599,000
4.98 miles away
- 3898 Heritage Oaks Drive
Powder Springs, GA$598,000
1.56 miles away
- 44 English Barn Way
Hiram, GA$586,408
3.61 miles away
- 66 English Barn Way
Hiram, GA$577,941
3.61 miles away
- 329 DOUGLASVILLE Highway
Hiram, GA$575,000
3.91 miles away

5670 Lanny Drive
Powder Springs, GA
LIGHTBOX-IMAGES

















































































