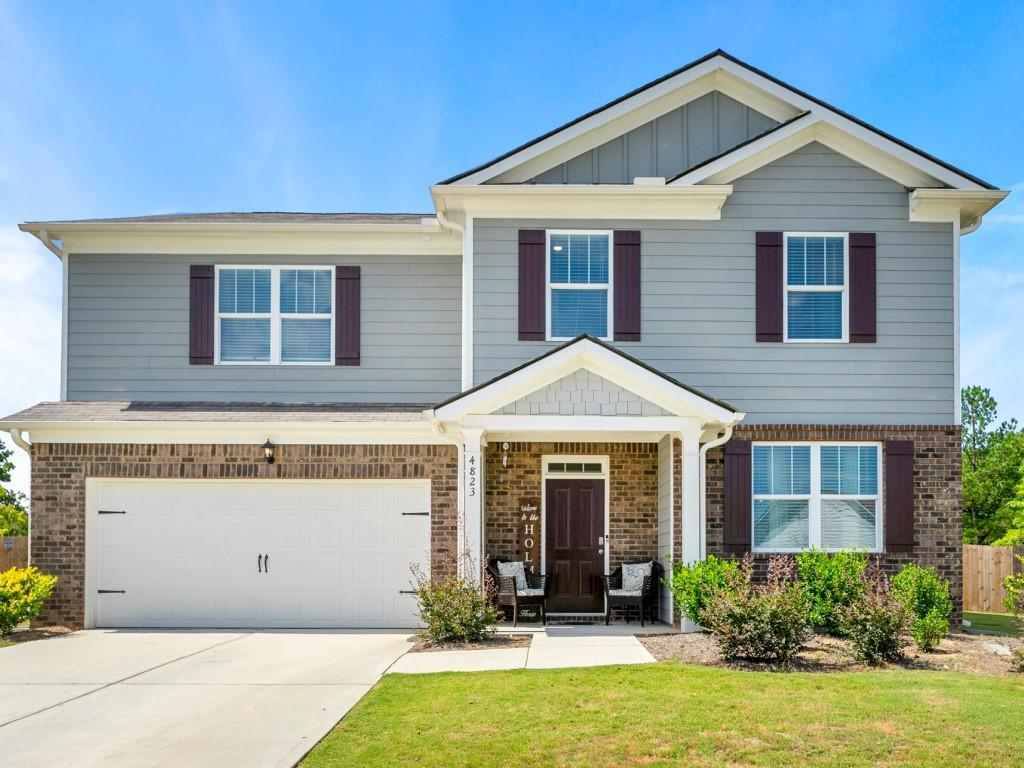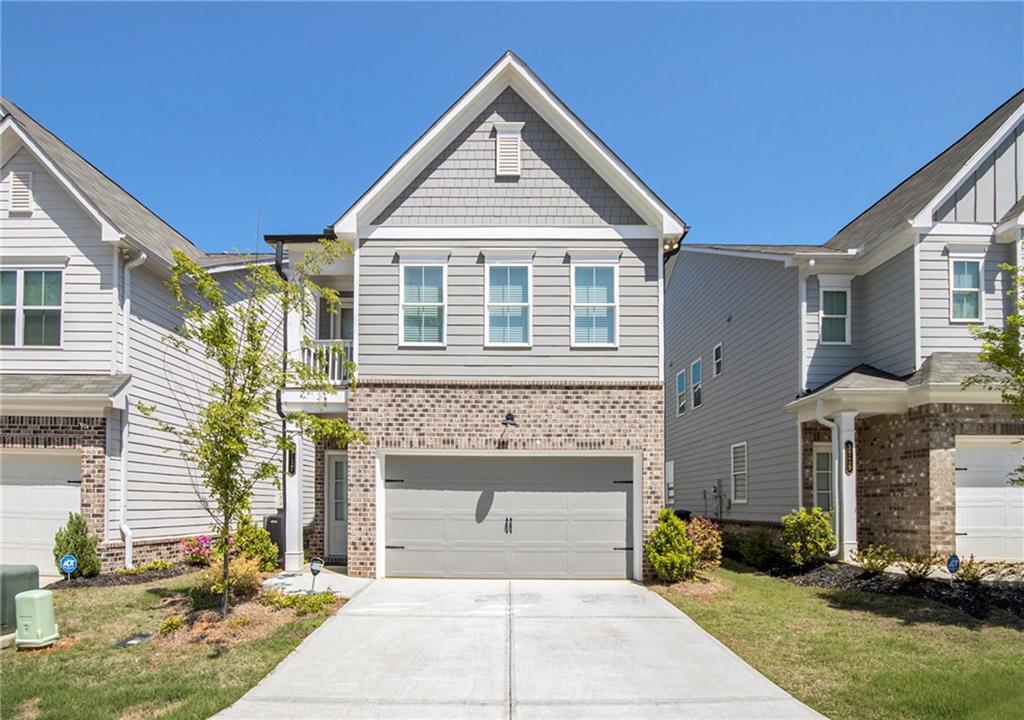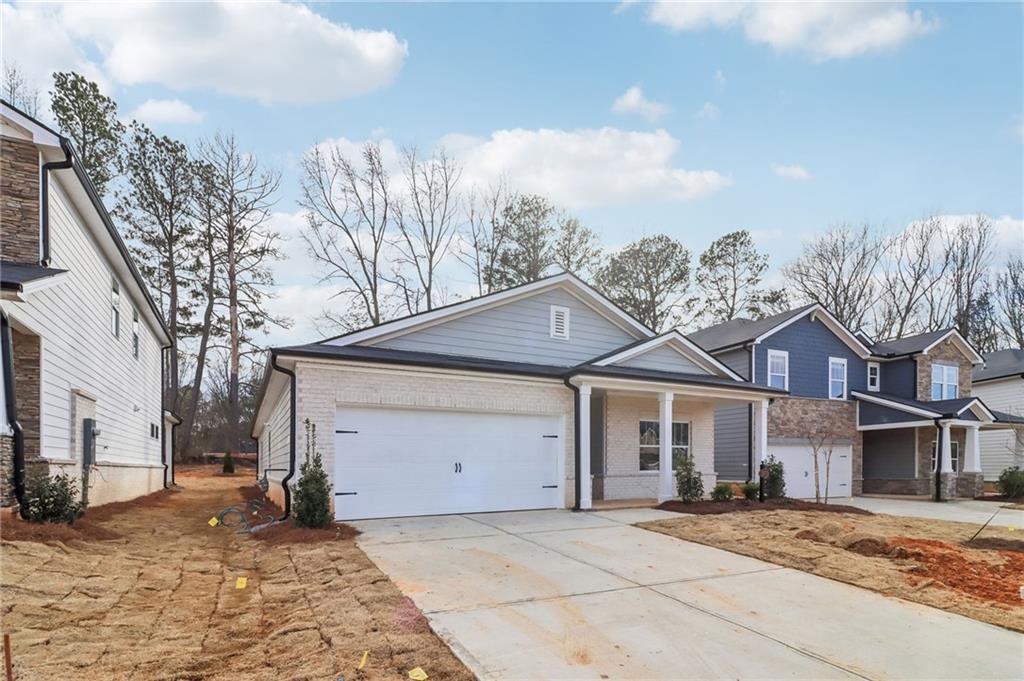This beautifully UPDATED and MOVE-IN READY 3-bedroom, 2 bath ranch home is truly a rare find. It features a spacious, open living area with high ceilings and a split floor plan giving the homeowner privacy and separation from the guest bedrooms. The generously sized primary suite has a large walk-in closet, a separate garden tub and shower, large vanity, updated fixtures, and freshly painted cabinets. RECENT UPDATES (March 2025) include fresh interior paint (all walls, trim and cabinets), new LVP flooring throughout, except bedrooms which have new carpet, new quartz kitchen countertops and backsplash, new kitchen sink, new sink faucets in kitchen and both bathrooms, along with updated light fixtures and ceiling fans. Additional improvements include a roof replacement (Sept. 2017), complete re-piping with PEX pipes (June 2016), and a full HVAC system replacement (June 2013). Enjoy a private backyard patio and a large, level, wooded corner lot. This home has been meticulously maintained by the single original owner, with regular lawn care, pest control, HVAC and termite inspections in place. Ideal for first-time homebuyers, retirees, or long-term rental opportunities.
Walls: Sherwin Williams Balanced Beige SW7037
Cabinets: Sherwin Williams Aesthetic White SW7035
LVP Flooring: Duralux Alamo Oak
Countertops and Back Splash: Calacatta Lavasa Premium Quartz
Carpet: Beige/Taupe
Walls: Sherwin Williams Balanced Beige SW7037
Cabinets: Sherwin Williams Aesthetic White SW7035
LVP Flooring: Duralux Alamo Oak
Countertops and Back Splash: Calacatta Lavasa Premium Quartz
Carpet: Beige/Taupe
Listing Provided Courtesy of JWC Real Estate, LLC.
Property Details
Price:
$339,900
MLS #:
7546457
Status:
Active
Beds:
3
Baths:
2
Address:
4580 Darrowby Drive
Type:
Single Family
Subtype:
Single Family Residence
Subdivision:
Kensington Place
City:
Powder Springs
Listed Date:
Apr 3, 2025
State:
GA
Finished Sq Ft:
1,815
Total Sq Ft:
1,815
ZIP:
30127
Year Built:
1999
Schools
Elementary School:
Hendricks
Middle School:
Cooper
High School:
McEachern
Interior
Appliances
Dishwasher, Disposal, Electric Cooktop, Range Hood, Refrigerator, Self Cleaning Oven
Bathrooms
2 Full Bathrooms
Cooling
Central Air
Fireplaces Total
1
Flooring
Carpet, Luxury Vinyl
Heating
Central
Laundry Features
Electric Dryer Hookup, Laundry Room, Main Level
Exterior
Architectural Style
Ranch
Community Features
None
Construction Materials
Brick Front, Vinyl Siding
Exterior Features
Rain Gutters
Other Structures
None
Parking Features
Garage, Garage Door Opener, Garage Faces Front, Kitchen Level
Roof
Shingle
Security Features
Carbon Monoxide Detector(s), Smoke Detector(s)
Financial
HOA Fee
$175
HOA Frequency
Annually
Tax Year
2024
Taxes
$694
Map
Community
- Address4580 Darrowby Drive Powder Springs GA
- SubdivisionKensington Place
- CityPowder Springs
- CountyCobb – GA
- Zip Code30127
Similar Listings Nearby
- 4444 Sullivan Road
Powder Springs, GA$439,900
0.86 miles away
- 4823 Layton Drive
Lithia Springs, GA$438,000
4.46 miles away
- 2660 Bateman Street SW
Powder Springs, GA$434,999
4.47 miles away
- 3961 Brushy Street
Powder Springs, GA$434,990
1.89 miles away
- 3628 Silvery Way
Powder Springs, GA$429,500
3.01 miles away
- 3272 Creek Trace E
Powder Springs, GA$428,000
3.69 miles away
- 3953 Brushy Street
Powder Springs, GA$424,990
1.90 miles away
- 5854 Cobalt Drive
Powder Springs, GA$420,000
1.70 miles away
- 3717 Silvery Way
Powder Springs, GA$420,000
2.97 miles away
- 3933 Brushy Street
Powder Springs, GA$419,990
1.93 miles away

4580 Darrowby Drive
Powder Springs, GA
LIGHTBOX-IMAGES






















































































































































































































































































































































































