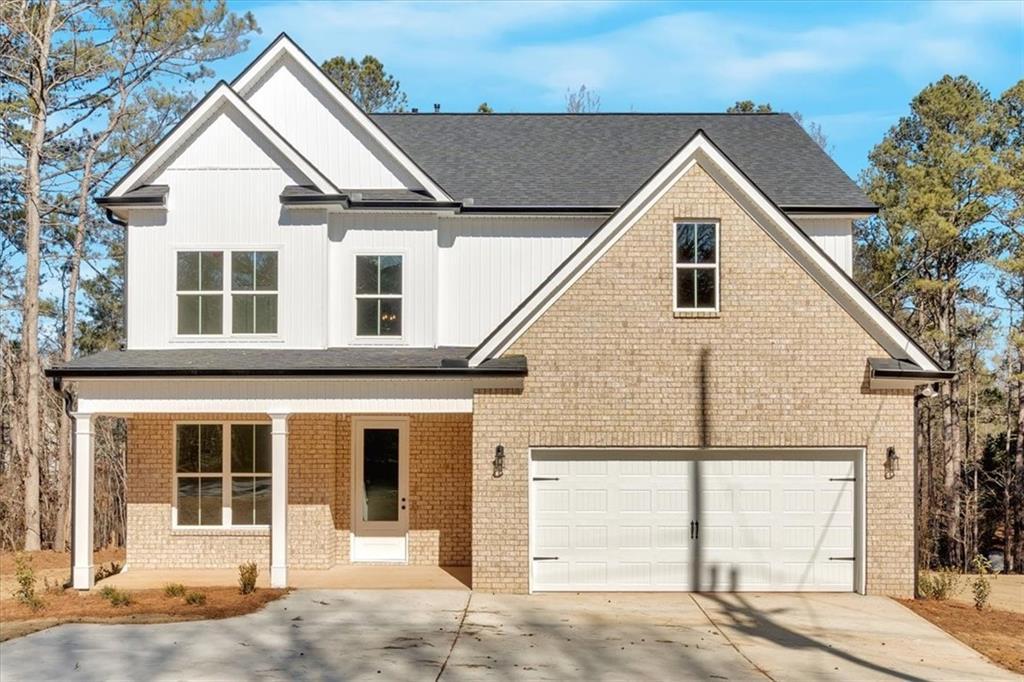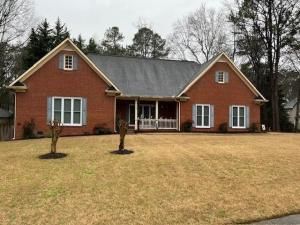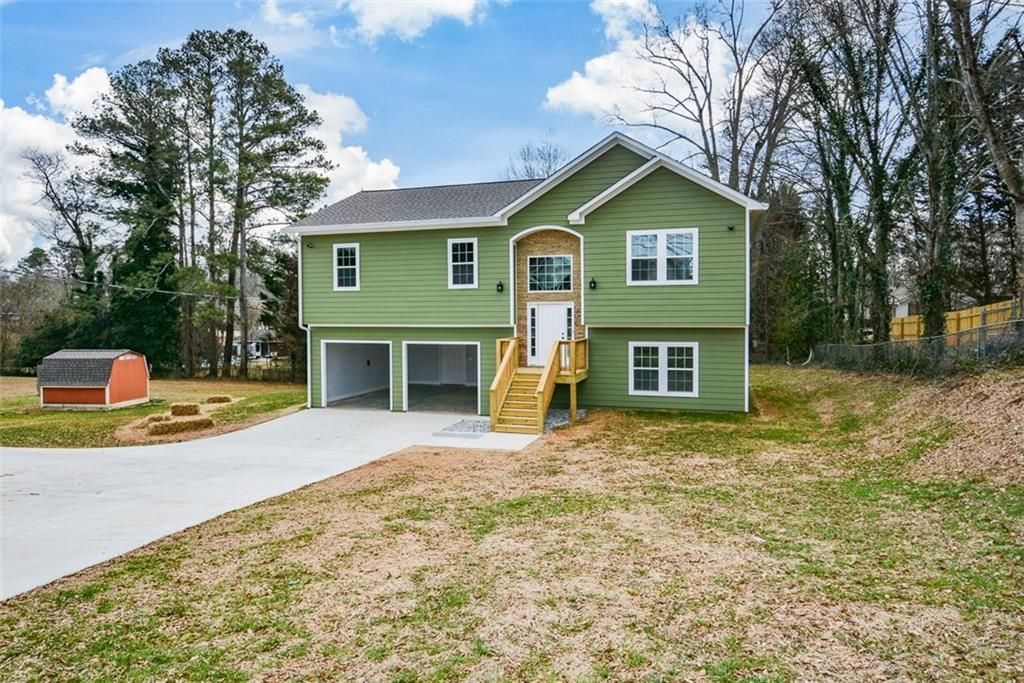Exceptional Well-Maintained Brick Ranch in Sought-After Neighborhood!
Nestled on a professionally landscaped corner lot, this sprawling brick ranch exudes charm and curb appeal in a tranquil, well-established neighborhood. The home offers a serene, family-friendly atmosphere located within highly rated school districts.
As you enter, you’ll be greeted by expansive open-concept living spaces, perfect for both intimate family gatherings and large-scale entertaining. The home’s kitchen is a chef’s dream, featuring stainless steel appliances, granite countertops, and a catering center island—perfect for cooking and hosting. A true highlight of the home is the massive rear deck, overlooking the fenced backyard—ideal for outdoor activities, with plenty of space for relaxation and play. The backyard also includes a spacious storage shed to meet all your needs.
The partially finished daylight basement offers incredible potential. The finished portion can easily serve as a guest bedroom, home office, gym, playroom, or home theater. The expansive unfinished area provides ample storage, and with outside access and windows, it’s perfect for a home gym, potting room, or can be completed for additional living spaces or a even a separate in-law suite.
Recent updates include: new carpet, HVAC system, freshly stained deck and a stylish carport-to-garage conversion for added convenience. The 2-car swing-entry garage and auxiliary parking pad provide abundant parking for family and guests. Conveniently located near schools, shopping, and dining, this home offers the best of both comfort and location.
Don’t miss the opportunity to make this extraordinary property your own—schedule your private tour today!
Nestled on a professionally landscaped corner lot, this sprawling brick ranch exudes charm and curb appeal in a tranquil, well-established neighborhood. The home offers a serene, family-friendly atmosphere located within highly rated school districts.
As you enter, you’ll be greeted by expansive open-concept living spaces, perfect for both intimate family gatherings and large-scale entertaining. The home’s kitchen is a chef’s dream, featuring stainless steel appliances, granite countertops, and a catering center island—perfect for cooking and hosting. A true highlight of the home is the massive rear deck, overlooking the fenced backyard—ideal for outdoor activities, with plenty of space for relaxation and play. The backyard also includes a spacious storage shed to meet all your needs.
The partially finished daylight basement offers incredible potential. The finished portion can easily serve as a guest bedroom, home office, gym, playroom, or home theater. The expansive unfinished area provides ample storage, and with outside access and windows, it’s perfect for a home gym, potting room, or can be completed for additional living spaces or a even a separate in-law suite.
Recent updates include: new carpet, HVAC system, freshly stained deck and a stylish carport-to-garage conversion for added convenience. The 2-car swing-entry garage and auxiliary parking pad provide abundant parking for family and guests. Conveniently located near schools, shopping, and dining, this home offers the best of both comfort and location.
Don’t miss the opportunity to make this extraordinary property your own—schedule your private tour today!
Listing Provided Courtesy of Coldwell Banker Realty
Property Details
Price:
$340,000
MLS #:
7547884
Status:
Active
Beds:
3
Baths:
2
Address:
4892 DUNCAN Drive
Type:
Single Family
Subtype:
Single Family Residence
Subdivision:
Mann Manor
City:
Powder Springs
Listed Date:
Mar 26, 2025
State:
GA
Finished Sq Ft:
3,266
Total Sq Ft:
3,266
ZIP:
30127
Year Built:
1973
Schools
Elementary School:
Powder Springs
Middle School:
Cooper
High School:
McEachern
Interior
Appliances
Dishwasher, Gas Range, Gas Water Heater, Microwave, Range Hood, Refrigerator, Self Cleaning Oven
Bathrooms
2 Full Bathrooms
Cooling
Ceiling Fan(s), Central Air
Flooring
Carpet, Ceramic Tile
Heating
Central, Forced Air, Natural Gas
Laundry Features
Laundry Room, Main Level, Mud Room
Exterior
Architectural Style
Ranch
Community Features
Near Shopping, Street Lights
Construction Materials
Brick 4 Sides
Exterior Features
Private Entrance, Private Yard
Other Structures
Outbuilding, Shed(s)
Parking Features
Attached, Driveway, Garage, Garage Door Opener, Garage Faces Side, Level Driveway, Parking Pad
Parking Spots
7
Roof
Composition
Security Features
Secured Garage/ Parking, Security System Owned, Smoke Detector(s)
Financial
Tax Year
2024
Taxes
$880
Map
Community
- Address4892 DUNCAN Drive Powder Springs GA
- SubdivisionMann Manor
- CityPowder Springs
- CountyCobb – GA
- Zip Code30127
Similar Listings Nearby
- 138 Gorham Gates Drive
Hiram, GA$440,000
4.54 miles away
- 4444 Sullivan Road
Powder Springs, GA$439,900
1.92 miles away
- 3747 Silvery Way
Powder Springs, GA$439,900
3.08 miles away
- 2151 OVERLAND Way
Powder Springs, GA$439,000
4.60 miles away
- 2660 Bateman Street SW
Powder Springs, GA$434,999
3.90 miles away
- 3961 Brushy Street
Powder Springs, GA$434,990
2.09 miles away
- 153 Oak Street
Hiram, GA$429,000
4.32 miles away
- 3272 Creek Trace E
Powder Springs, GA$428,000
2.70 miles away
- 3953 Brushy Street
Powder Springs, GA$424,990
2.10 miles away
- 3628 Silvery Way
Powder Springs, GA$424,500
3.05 miles away

4892 DUNCAN Drive
Powder Springs, GA
LIGHTBOX-IMAGES














































































































































































































































































































































































