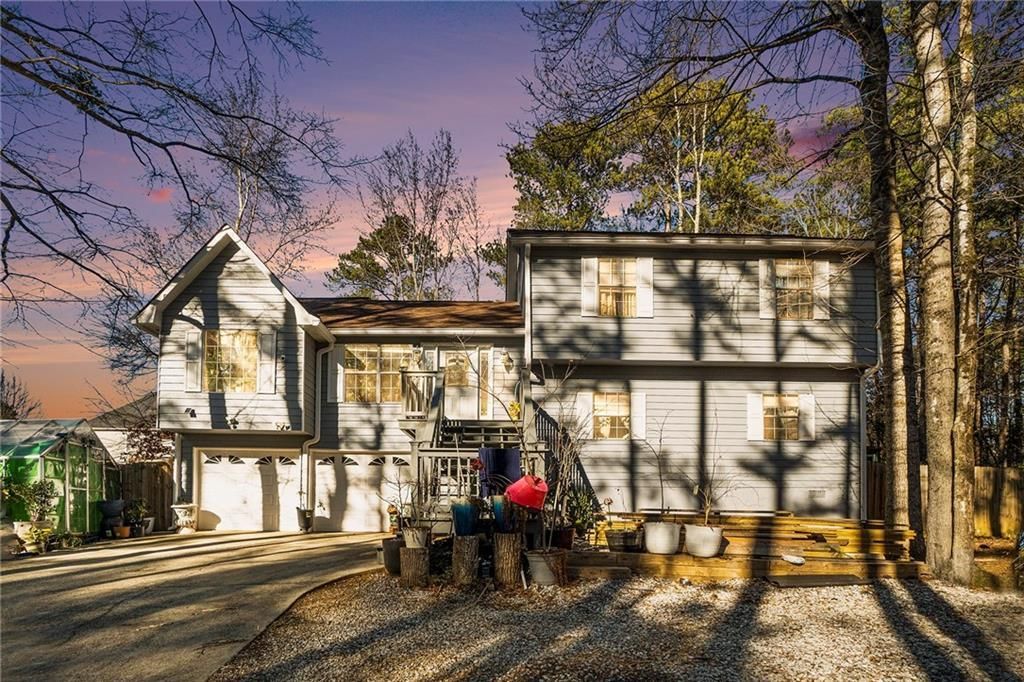This charming 3-bedroom, 2.5-bath home sits on a private cul-de-sac lot surrounded by mature trees, offering three levels of living space and endless potential.
The main level features a spacious dining room, a bright kitchen with white cabinets, updated appliances, and direct access to a large deck overlooking the fenced backyard—perfect for relaxing or entertaining. A cozy living room with a fireplace, a half bath, and a laundry room complete the floor.
Upstairs, the primary suite boasts a walk-in closet and an updated en-suite bath with an oversized shower. Two additional bedrooms provide flexible space to suit your needs.
The lower level includes a 2-car garage with extra storage and two finished rooms—ideal for an office, gym, or creative space.
Outside, enjoy a level front yard and an expansive backyard with a huge deck and fire pit. With shopping, dining, and entertainment just minutes away, this home is waiting for the right owner to bring it back to life. Don’t miss this opportunity—schedule a showing today!
The main level features a spacious dining room, a bright kitchen with white cabinets, updated appliances, and direct access to a large deck overlooking the fenced backyard—perfect for relaxing or entertaining. A cozy living room with a fireplace, a half bath, and a laundry room complete the floor.
Upstairs, the primary suite boasts a walk-in closet and an updated en-suite bath with an oversized shower. Two additional bedrooms provide flexible space to suit your needs.
The lower level includes a 2-car garage with extra storage and two finished rooms—ideal for an office, gym, or creative space.
Outside, enjoy a level front yard and an expansive backyard with a huge deck and fire pit. With shopping, dining, and entertainment just minutes away, this home is waiting for the right owner to bring it back to life. Don’t miss this opportunity—schedule a showing today!
Listing Provided Courtesy of EXP Realty, LLC.
Property Details
Price:
$320,000
MLS #:
7510365
Status:
Active
Beds:
3
Baths:
3
Address:
1741 Charrington Way
Type:
Single Family
Subtype:
Single Family Residence
Subdivision:
McEachern Woods
City:
Powder Springs
Listed Date:
Jan 16, 2025
State:
GA
Finished Sq Ft:
1,933
Total Sq Ft:
1,933
ZIP:
30127
Year Built:
1987
See this Listing
Mortgage Calculator
Schools
Elementary School:
Varner
Middle School:
Tapp
High School:
McEachern
Interior
Appliances
Dishwasher, Disposal, Electric Range, Microwave, Refrigerator
Bathrooms
2 Full Bathrooms, 1 Half Bathroom
Cooling
Ceiling Fan(s), Central Air
Fireplaces Total
1
Flooring
Carpet, Hardwood
Heating
Central, Forced Air, Natural Gas
Laundry Features
In Bathroom, Main Level
Exterior
Architectural Style
Traditional
Community Features
Near Schools, Near Shopping, Near Trails/ Greenway
Construction Materials
Vinyl Siding
Exterior Features
Private Yard
Other Structures
None
Parking Features
Drive Under Main Level, Driveway, Garage
Parking Spots
2
Roof
Composition, Shingle
Financial
Tax Year
2024
Taxes
$3,591
Map
Community
- Address1741 Charrington Way Powder Springs GA
- SubdivisionMcEachern Woods
- CityPowder Springs
- CountyCobb – GA
- Zip Code30127
Similar Listings Nearby
- 102 Crescent Woode Way
Dallas, GA$415,000
4.50 miles away
- 1501 Old John Ward Road SW
Marietta, GA$415,000
4.66 miles away
- 2473 Chauncey Lane SW
Marietta, GA$415,000
4.32 miles away
- 250 Whisperwood Lane NW
Marietta, GA$415,000
3.62 miles away
- 3370 KNIGHTON Ridge
Powder Springs, GA$415,000
4.14 miles away
- 5447 Stirrup Way
Powder Springs, GA$415,000
4.58 miles away
- 4126 Mcbride Dr
Powder Springs, GA$414,700
1.56 miles away
- 42 Millstone Glen
Dallas, GA$410,000
3.90 miles away
- 2827 Candler Run SW
Marietta, GA$410,000
3.69 miles away
- 2105 Cornerstone Lane SW
Marietta, GA$407,000
4.47 miles away

1741 Charrington Way
Powder Springs, GA
LIGHTBOX-IMAGES








































































































































































































































































































