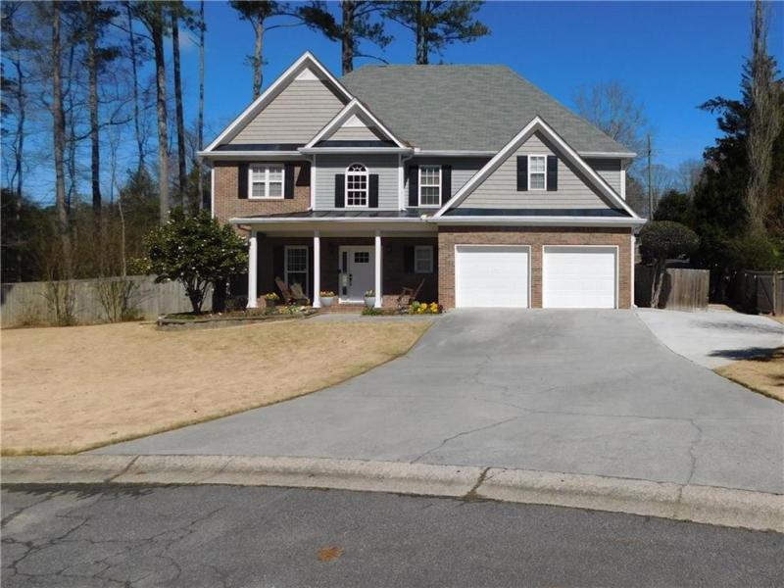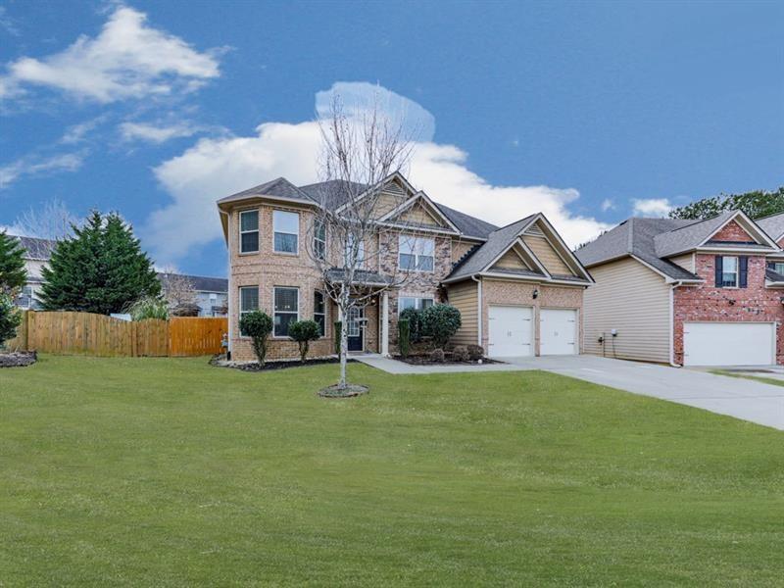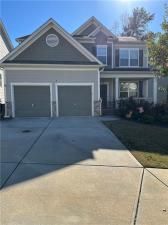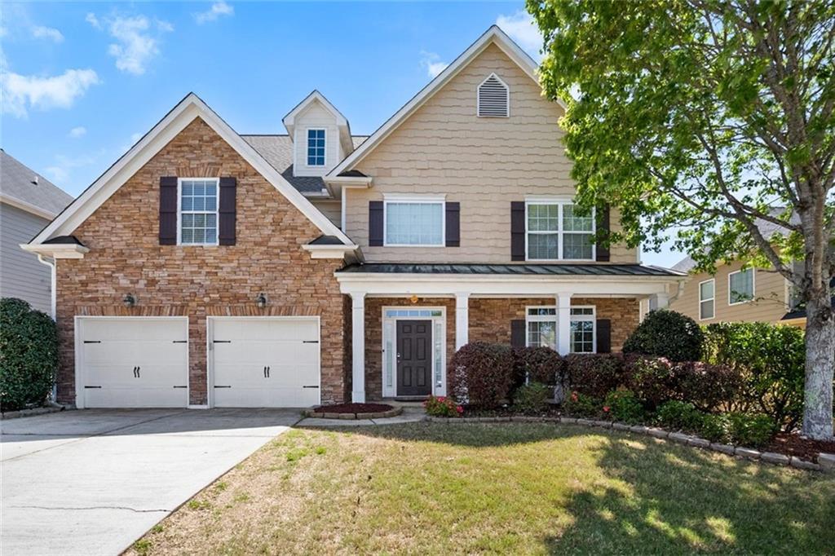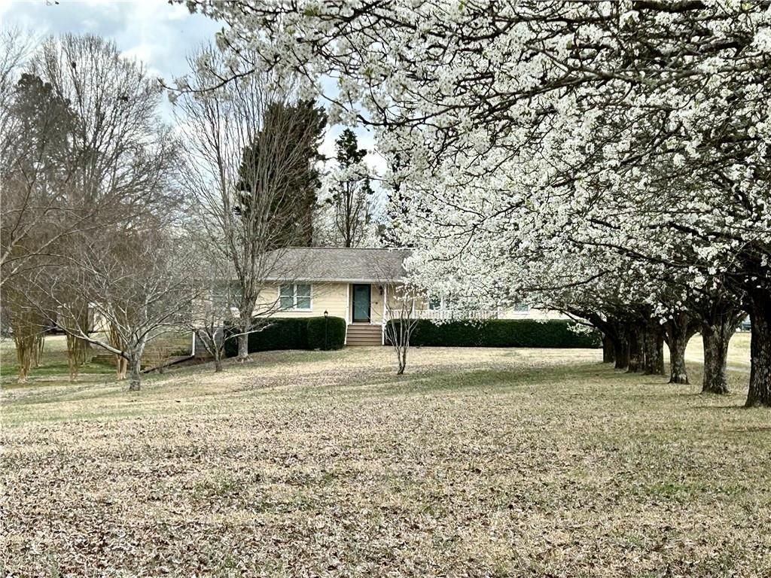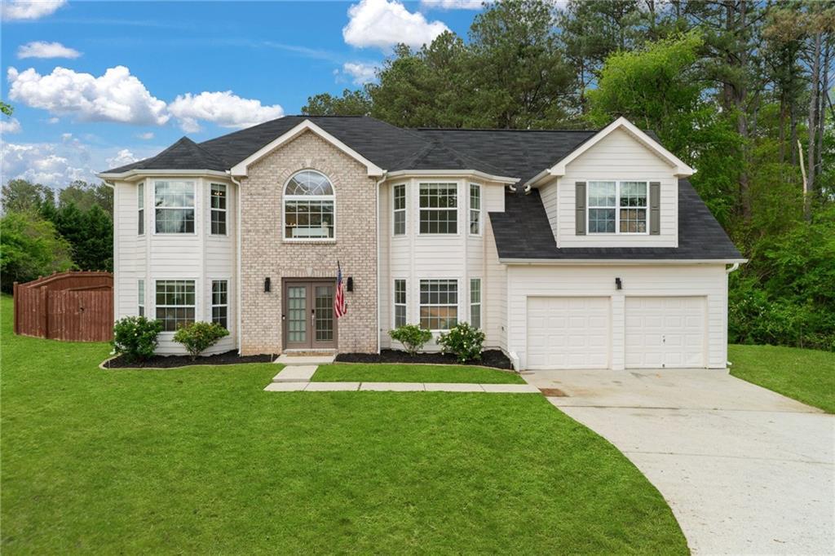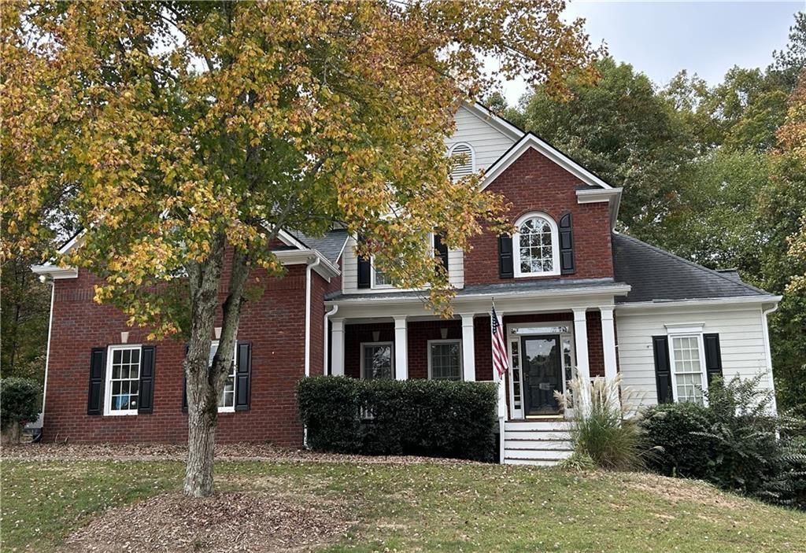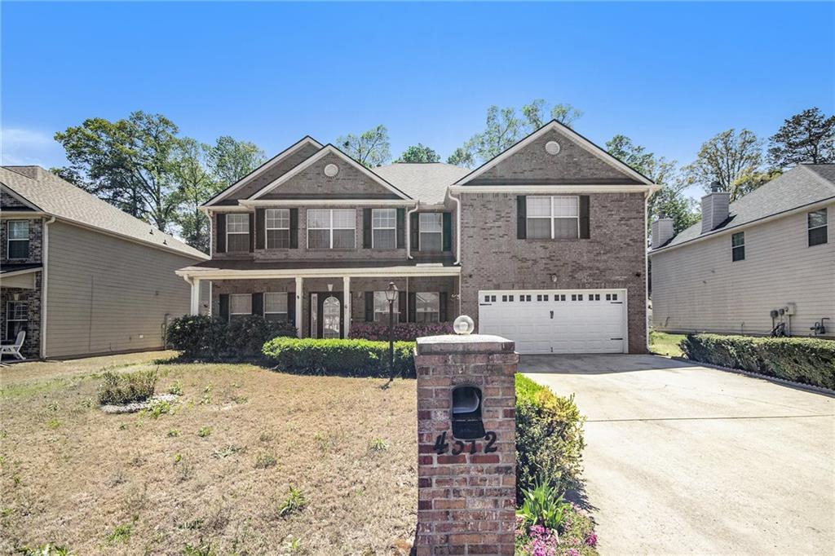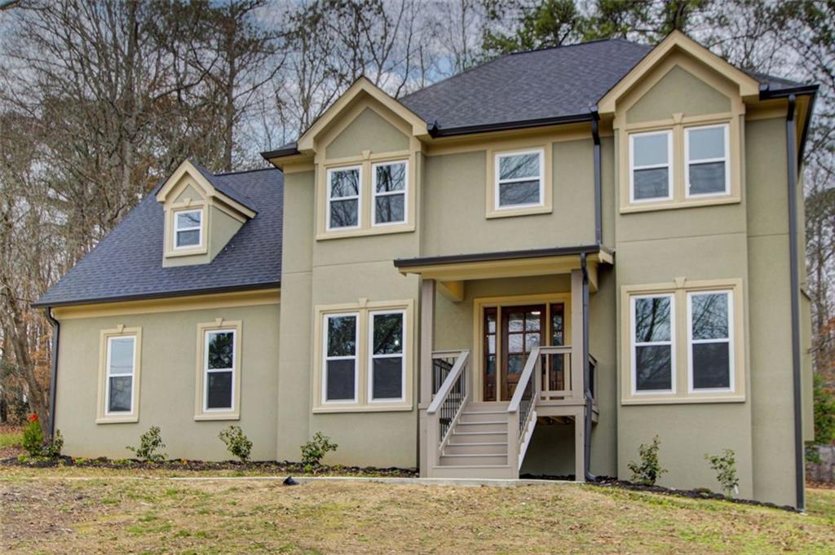VERY MOTIVATED SELLER………. Welcome to this charming 5-bedroom, 3-bath split-level home, offering spacious comfort and natural beauty!
Upon entering, you’ll be greeted by a beautiful living room on the main floor, featuring dark hardwood flooring throughout—perfect for gatherings or simply relaxing with family. The large kitchen, conveniently located off the living room, also provides direct access from the two-car garage. It is fully equipped with stainless steel appliances and newly installed granite countertops.
The separate dining room boasts a large dining table and leads to a sliding glass door, opening to a private back porch that overlooks the stunning backyard oasis. Adjacent to the kitchen, a spacious sunroom—accessible from the living room—offers the perfect place to enjoy nature’s beauty all day long.
The lower level features one bedroom, one bathroom, and two additional bonus rooms, offering flexibility for various uses. With a separate entrance and paved steps leading to the front of the house, this space is ideal for an ADU (Accessory Dwelling Unit). The lower level also provides direct access to the beautiful backyard, enhancing the home’s seamless blend of indoor and outdoor living.
This home effortlessly combines charm, nature, and tranquility—a perfect retreat ready for you to call your own!
Private Remarks:
Please schedule ALL showings via ShowingTime. No Remine or Dotloop invites for offers—please submit one PDF with pre-approval or proof of funds. Preferred closing attorney: Lueder Larkin & Hunter LLC (can close at any of their office locations). Thank you!
Upon entering, you’ll be greeted by a beautiful living room on the main floor, featuring dark hardwood flooring throughout—perfect for gatherings or simply relaxing with family. The large kitchen, conveniently located off the living room, also provides direct access from the two-car garage. It is fully equipped with stainless steel appliances and newly installed granite countertops.
The separate dining room boasts a large dining table and leads to a sliding glass door, opening to a private back porch that overlooks the stunning backyard oasis. Adjacent to the kitchen, a spacious sunroom—accessible from the living room—offers the perfect place to enjoy nature’s beauty all day long.
The lower level features one bedroom, one bathroom, and two additional bonus rooms, offering flexibility for various uses. With a separate entrance and paved steps leading to the front of the house, this space is ideal for an ADU (Accessory Dwelling Unit). The lower level also provides direct access to the beautiful backyard, enhancing the home’s seamless blend of indoor and outdoor living.
This home effortlessly combines charm, nature, and tranquility—a perfect retreat ready for you to call your own!
Private Remarks:
Please schedule ALL showings via ShowingTime. No Remine or Dotloop invites for offers—please submit one PDF with pre-approval or proof of funds. Preferred closing attorney: Lueder Larkin & Hunter LLC (can close at any of their office locations). Thank you!
Listing Provided Courtesy of Century 21 Connect Realty
Property Details
Price:
$370,000
MLS #:
7507378
Status:
Active
Beds:
5
Baths:
3
Address:
4522 Karron Lane
Type:
Single Family
Subtype:
Single Family Residence
Subdivision:
Pine Oaks
City:
Powder Springs
Listed Date:
Jan 20, 2025
State:
GA
Finished Sq Ft:
3,161
Total Sq Ft:
3,161
ZIP:
30127
Year Built:
1975
See this Listing
Mortgage Calculator
Schools
Elementary School:
Powder Springs
Middle School:
Cooper
High School:
McEachern
Interior
Appliances
Dishwasher, Electric Range, Microwave, Refrigerator
Bathrooms
3 Full Bathrooms
Cooling
Ceiling Fan(s), Central Air
Fireplaces Total
1
Flooring
Carpet
Heating
Central, Forced Air, Natural Gas
Laundry Features
In Kitchen
Exterior
Architectural Style
Ranch
Community Features
None
Construction Materials
Other
Exterior Features
Other
Other Structures
None
Parking Features
Attached, Garage, Garage Door Opener, Kitchen Level
Roof
Composition
Security Features
None
Financial
Tax Year
2024
Taxes
$5,814
Map
Community
- Address4522 Karron Lane Powder Springs GA
- SubdivisionPine Oaks
- CityPowder Springs
- CountyCobb – GA
- Zip Code30127
Similar Listings Nearby
- 81 SHEFFIELD Lane
Powder Springs, GA$480,000
2.93 miles away
- 4845 Dartford Drive
Powder Springs, GA$479,995
4.59 miles away
- 1510 Silver Mist Circle
Powder Springs, GA$479,900
3.84 miles away
- 2013 Chesley Drive
Austell, GA$478,899
4.23 miles away
- 1502 Silver Mist Circle
Powder Springs, GA$475,000
3.80 miles away
- 5791 Warren Farm Road SW
Powder Springs, GA$475,000
3.34 miles away
- 160 Fieldstone Drive
Powder Springs, GA$475,000
2.68 miles away
- 3559 Gus Way
Powder Springs, GA$475,000
4.80 miles away
- 4312 Defoors Farm Trail
Powder Springs, GA$470,000
2.23 miles away
- 2170 CHARLESTON Place
Lithia Springs, GA$465,000
3.91 miles away

4522 Karron Lane
Powder Springs, GA
LIGHTBOX-IMAGES




























































