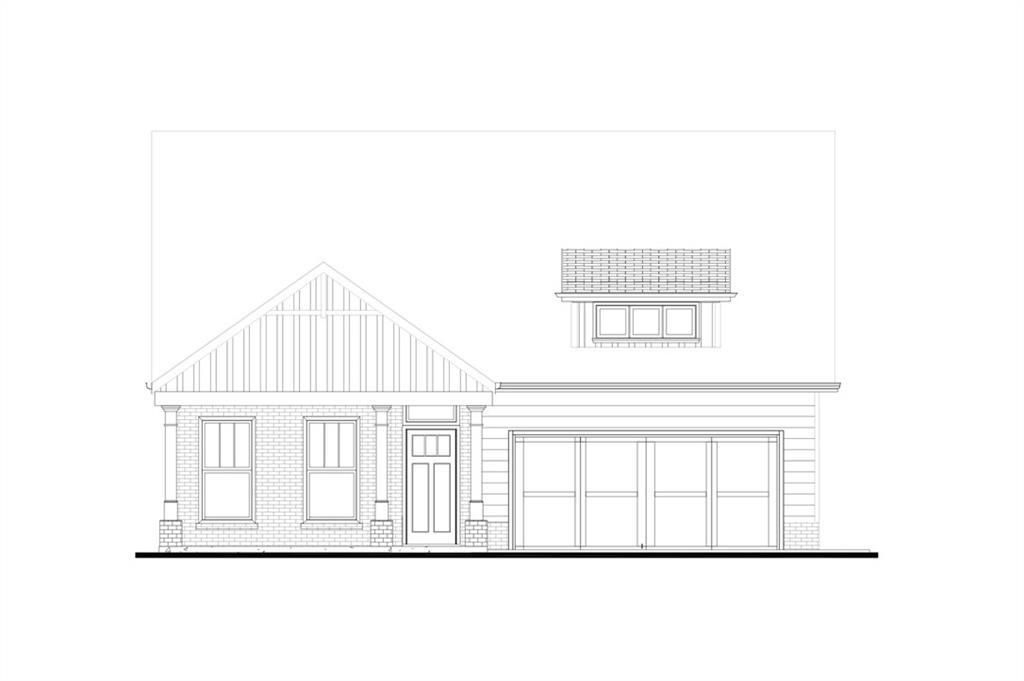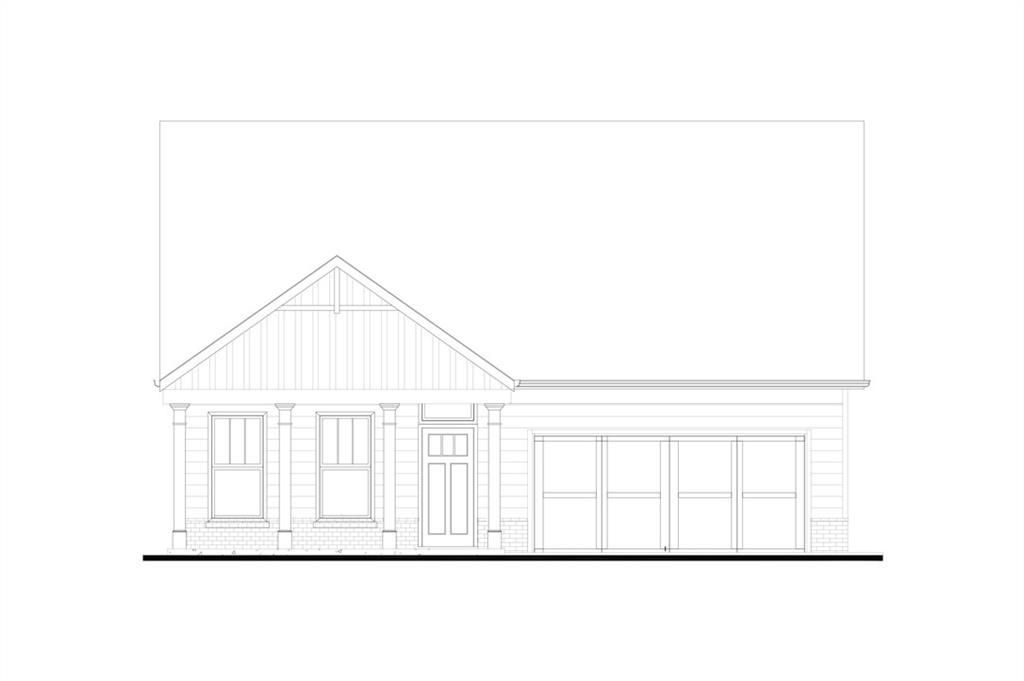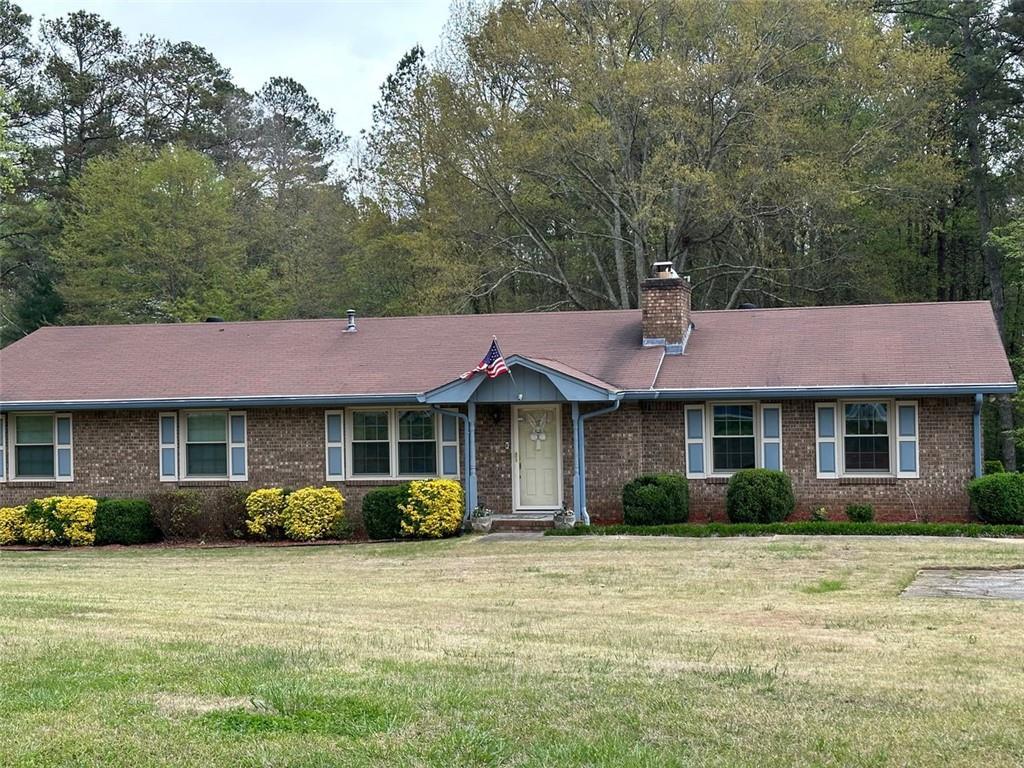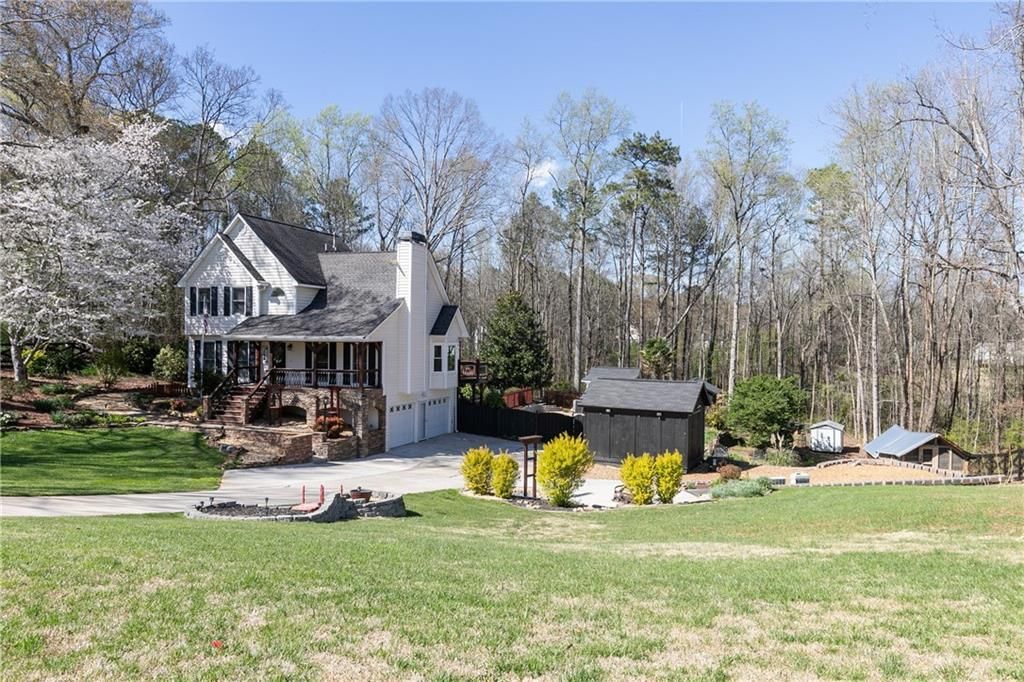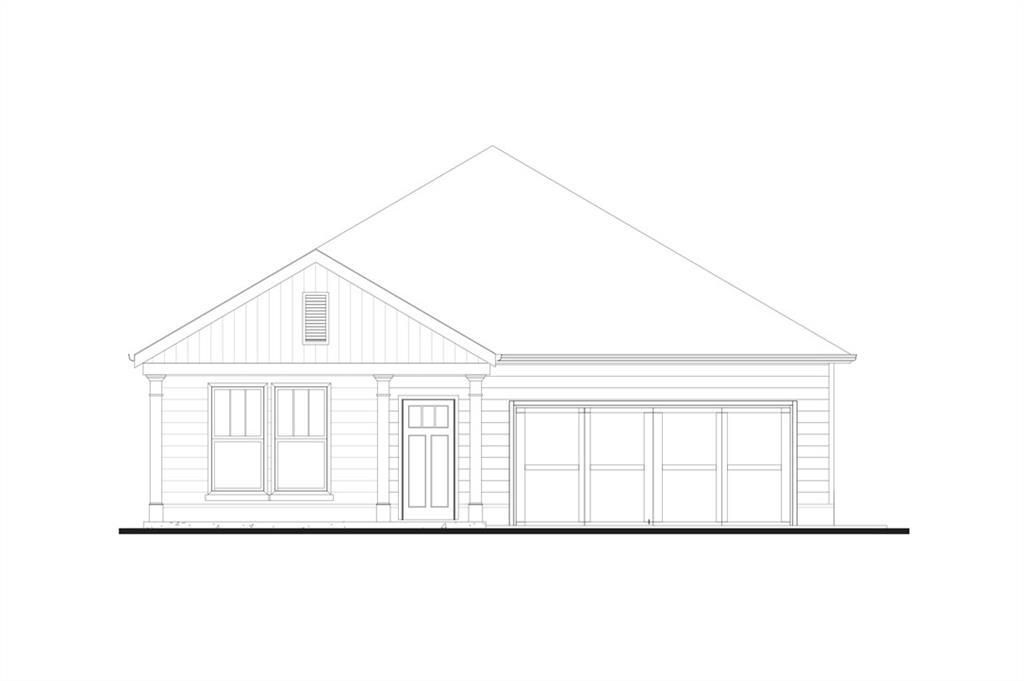This beautifully updated traditional home offers timeless curb appeal and a top-to-bottom renovation. Tucked in a quiet cul-de-sac in a neighborhood just across from Taylor Farm Park, this property blends elegance and availability to the park for a lifestyle that is perfect for its new owners.
Step inside to find stylish, modern finishes —including white solid wood soft-close cabinetry, quartz countertops, and designer lighting throughout. The inviting foyer opens to a spacious formal living area and a main-level bedroom that can double as a home office.
The open-concept layout connects a Chef’s kitchen with the cozy fireside family room and large dining area—perfect for both entertaining and everyday living. The newest addition of an outdoor covered and screened patio with an additional oversized deck for grilling and entertaining was added just last year right off of the family room. This space is perfect for hanging out and entertaining.
Upstairs, the oversized primary suite features soaring cathedral ceilings and a spa-inspired ensuite bath with a soaking tub, luxury tile shower, dual vanities with a built-in makeup area, and a massive walk-in closet.
Three more generously sized bedrooms (including an oversized bonus room) complete this incredible floor plan.
Additional upgrades include:
Newer roof, HVAC, water heater, and appliances (all recently replaced during the renovation)
Upgraded flooring throughout
Beautiful backyard with plenty of room to enjoy
Fantastic location across from Taylor Farm Park with trails, playgrounds, and sports fields and a lake.
Move-in ready and full of character, this home is the perfect blend of charm, quality, and convenience.
Step inside to find stylish, modern finishes —including white solid wood soft-close cabinetry, quartz countertops, and designer lighting throughout. The inviting foyer opens to a spacious formal living area and a main-level bedroom that can double as a home office.
The open-concept layout connects a Chef’s kitchen with the cozy fireside family room and large dining area—perfect for both entertaining and everyday living. The newest addition of an outdoor covered and screened patio with an additional oversized deck for grilling and entertaining was added just last year right off of the family room. This space is perfect for hanging out and entertaining.
Upstairs, the oversized primary suite features soaring cathedral ceilings and a spa-inspired ensuite bath with a soaking tub, luxury tile shower, dual vanities with a built-in makeup area, and a massive walk-in closet.
Three more generously sized bedrooms (including an oversized bonus room) complete this incredible floor plan.
Additional upgrades include:
Newer roof, HVAC, water heater, and appliances (all recently replaced during the renovation)
Upgraded flooring throughout
Beautiful backyard with plenty of room to enjoy
Fantastic location across from Taylor Farm Park with trails, playgrounds, and sports fields and a lake.
Move-in ready and full of character, this home is the perfect blend of charm, quality, and convenience.
Listing Provided Courtesy of Real Broker, LLC.
Property Details
Price:
$475,000
MLS #:
7560157
Status:
Active
Beds:
5
Baths:
3
Address:
160 Fieldstone Drive
Type:
Single Family
Subtype:
Single Family Residence
Subdivision:
Sheffield Farms
City:
Powder Springs
Listed Date:
Apr 17, 2025
State:
GA
Finished Sq Ft:
2,956
Total Sq Ft:
2,956
ZIP:
30127
Year Built:
2006
See this Listing
Mortgage Calculator
Schools
Elementary School:
Bessie L. Baggett
Middle School:
J.A. Dobbins
High School:
Hiram
Interior
Appliances
Dishwasher, Electric Oven, Electric Range, Microwave, Refrigerator
Bathrooms
3 Full Bathrooms
Cooling
Ceiling Fan(s), Central Air
Fireplaces Total
1
Flooring
Carpet, Hardwood, Other
Heating
Central
Laundry Features
Laundry Room, Main Level
Exterior
Architectural Style
Traditional
Community Features
Homeowners Assoc, Near Schools, Near Shopping, Near Trails/ Greenway, Sidewalks, Street Lights
Construction Materials
Brick Front, Cement Siding
Exterior Features
Private Yard
Other Structures
None
Parking Features
Attached, Driveway, Garage, Garage Door Opener, Garage Faces Front
Roof
Composition
Security Features
None
Financial
HOA Fee
$375
HOA Frequency
Annually
HOA Includes
Maintenance Grounds
Tax Year
2024
Taxes
$3,768
Map
Community
- Address160 Fieldstone Drive Powder Springs GA
- SubdivisionSheffield Farms
- CityPowder Springs
- CountyPaulding – GA
- Zip Code30127
Similar Listings Nearby
- 1275 Poole Bridge Road
Hiram, GA$600,000
2.95 miles away
- 44 English Barn Way
Hiram, GA$586,408
3.19 miles away
- 66 English Barn Way
Hiram, GA$577,941
3.19 miles away
- 4615 Gresham Road
Douglasville, GA$575,000
2.91 miles away
- 329 DOUGLASVILLE Highway
Hiram, GA$575,000
4.01 miles away
- 112 Hightower Road
Hiram, GA$550,000
2.33 miles away
- 158 Lambeth Drive
Hiram, GA$550,000
3.60 miles away
- 616 RICH DAVIS Road
Hiram, GA$549,900
3.95 miles away
- 34 English Barn Way
Hiram, GA$547,170
3.19 miles away
- 6054 Nebo Road
Hiram, GA$544,900
3.10 miles away

160 Fieldstone Drive
Powder Springs, GA
LIGHTBOX-IMAGES



















































































