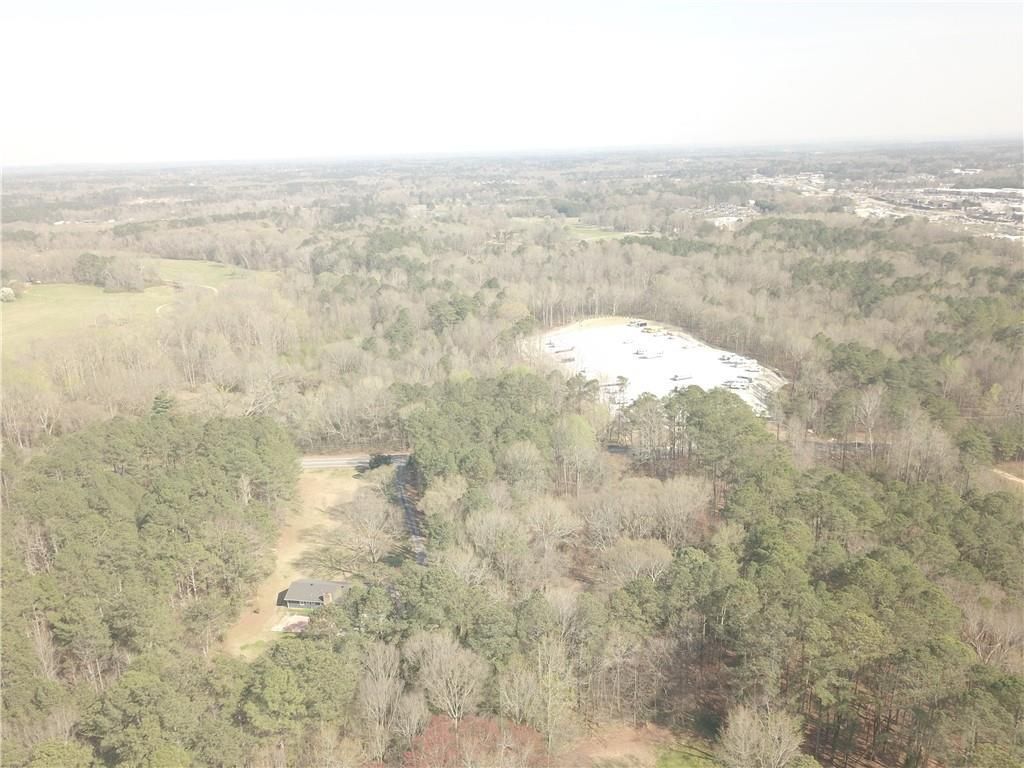Discover the perfect family home nestled in a charming cul-de-sac setting. As you step through the impressive two-story entrance, you’ll be greeted by a warm and inviting space that’s ideal for creating lasting memories. The spacious dining area leads to a large eat-in kitchen, where family gatherings can flow effortlessly into the adjoining family room, complete with a cozy fireplace—perfect for holiday celebrations and everyday moments alike. The first-floor bedroom and full bathroom provide a convenient space for overnight guests or multi-generational living. Upstairs, the oversized primary suite features tray ceilings, a windowed walk-in closet, and a spacious primary bathroom with his and hers sinks. The two additional bedrooms and full bath on the upper level are perfect for an office and/or kids big or small. The lower level boasts a finished area ideal for family movie nights, along with an additional bedroom, ample storage, and potential for another full bathroom. Unwind in your beautifully landscaped backyard, designed for family fun and entertaining with paver stones, multiple seating areas, and a cozy fire pit. This home truly caters to the needs of the entire family—don’t miss out on this rare find!
Listing Provided Courtesy of HomeSmart
Property Details
Price:
$447,500
MLS #:
7491829
Status:
Active
Beds:
5
Baths:
3
Address:
1107 Silverbrooke Drive
Type:
Single Family
Subtype:
Single Family Residence
Subdivision:
Silverbrooke
City:
Powder Springs
Listed Date:
Nov 27, 2024
State:
GA
Finished Sq Ft:
2,364
Total Sq Ft:
2,364
ZIP:
30127
Year Built:
2006
Schools
Elementary School:
Varner
Middle School:
Tapp
High School:
McEachern
Interior
Appliances
Dishwasher, Disposal, Dryer, E N E R G Y S T A R Qualified Appliances, Gas Oven, Microwave, Refrigerator, Washer
Bathrooms
3 Full Bathrooms
Cooling
Ceiling Fan(s), Central Air, Electric, Zoned
Fireplaces Total
1
Flooring
Carpet, Luxury Vinyl
Heating
Central, Forced Air, Natural Gas, Zoned
Laundry Features
Electric Dryer Hookup, Gas Dryer Hookup, Upper Level
Exterior
Architectural Style
A- Frame, Traditional
Community Features
Clubhouse, Near Shopping, Near Trails/ Greenway, Playground, Pool, Sidewalks, Street Lights, Tennis Court(s)
Construction Materials
Brick Front, Hardi Plank Type
Exterior Features
Private Yard, Rain Gutters
Other Structures
None
Parking Features
Driveway, Garage, Garage Door Opener, Garage Faces Front, Kitchen Level, Level Driveway
Roof
Composition
Financial
HOA Fee 2
$550
Tax Year
2023
Taxes
$4,686
Map
Community
- Address1107 Silverbrooke Drive Powder Springs GA
- SubdivisionSilverbrooke
- CityPowder Springs
- CountyCobb – GA
- Zip Code30127
Similar Listings Nearby
- 329 DOUGLASVILLE Highway
Hiram, GA$575,000
2.23 miles away
- 4230 Thayer Drive
Powder Springs, GA$575,000
2.80 miles away
- 4335 Commodore Road
Powder Springs, GA$575,000
2.16 miles away
- 5257 Shorthorn Way
Powder Springs, GA$570,000
1.91 miles away
- 4222 Honey Creek Way
Powder Springs, GA$565,000
3.79 miles away
- 186 Thorn Creek Way
Dallas, GA$555,000
3.43 miles away
- 1417 Sterlingbrooke Drive
Powder Springs, GA$555,000
0.19 miles away
- 14 Berkten Court
Hiram, GA$550,400
3.73 miles away
- 295 Acworth Highway
Hiram, GA$550,000
2.32 miles away
- 214 Aspen Way
Dallas, GA$549,990
2.90 miles away

1107 Silverbrooke Drive
Powder Springs, GA
LIGHTBOX-IMAGES










































































































































































































































































































































































































