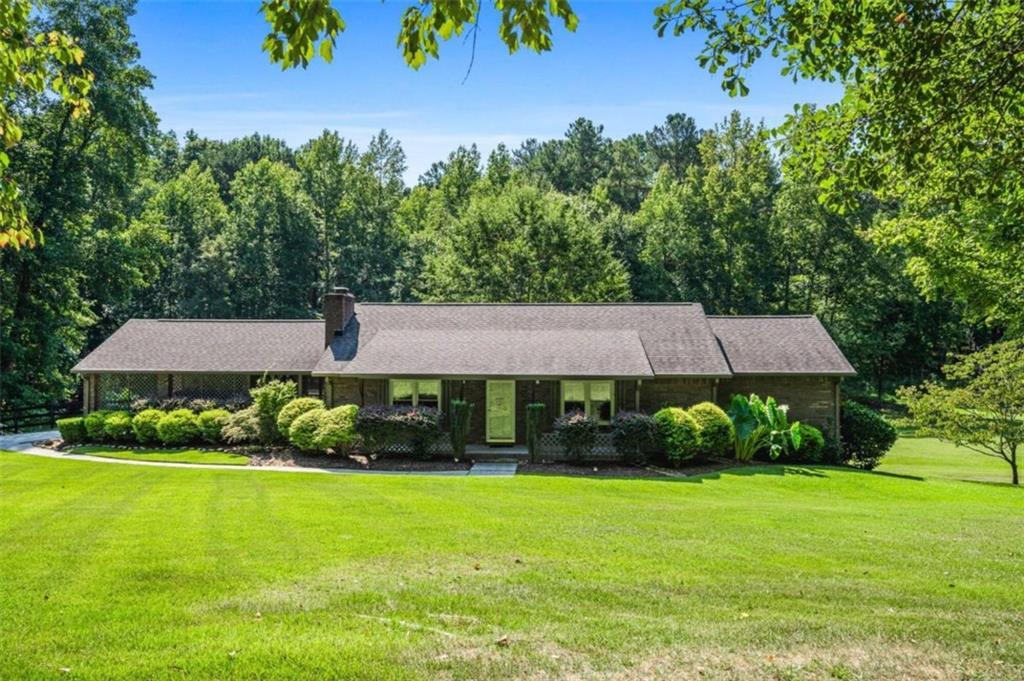This one-of-a-kind property, featured in Country Access Magazine, is a blend of functionality and beauty, offering a truly exceptional living experience. The home is a reproduction Southern Colonial with 5 bedrooms (master and guest bedroom on main), 3.5 baths, and 4 fireplaces on 2.73+/- acres near Lost Mountain in the Harrison High School District. The home features a wrap-around porch, spacious back deck, double-entry doors with gas-burning copper lanterns, and period-appropriate trim and wainscoting in Williamsburg-inspired paint color. The updated kitchen includes a JennAir downdraft stove, KitchenAid appliances, granite countertops, and custom cabinetry. Updates include a tankless water heater, new siding, and new HVAC systems. The living spaces contain oversized bedrooms, a grand double-sided fireplace from the living room to the breakfast area/keeping room, along with other luxurious finishes like a hand-forged copper tub in the recently remodeled master bath. The terrace level includes a full bar in an 1800’s tavern-like setting with a large fireplace and wooden beams, perfect for entertaining. Outside, enjoy a whimsical garden shed with historic finishes overlooking a fire pit, along with a unique treehouse with a zipline across Allatoona Creek on the rear perimeter of the property to a landing area accessible by a cable bridge.
Listing Provided Courtesy of Atlanta Communities
Property Details
Price:
$1,100,000
MLS #:
7442106
Status:
Active
Beds:
5
Baths:
4
Address:
5191 Hermitage Drive
Type:
Single Family
Subtype:
Single Family Residence
Subdivision:
The Hermitage
City:
Powder Springs
Listed Date:
Aug 20, 2024
State:
GA
Finished Sq Ft:
4,915
Total Sq Ft:
4,915
ZIP:
30127
Year Built:
1987
See this Listing
Mortgage Calculator
Schools
Elementary School:
Vaughan
Middle School:
Lost Mountain
High School:
Harrison
Interior
Appliances
Dishwasher, Disposal, Double Oven, Gas Water Heater, Microwave, Gas Cooktop, Refrigerator
Bathrooms
3 Full Bathrooms, 1 Half Bathroom
Cooling
Ceiling Fan(s), Central Air, Attic Fan
Fireplaces Total
4
Flooring
Hardwood, Ceramic Tile
Heating
Forced Air, Natural Gas
Laundry Features
Main Level, Laundry Room
Exterior
Architectural Style
Craftsman
Community Features
Other
Construction Materials
Other
Exterior Features
Lighting, Private Yard
Other Structures
Shed(s)
Parking Features
Garage Door Opener, Garage, Level Driveway, Detached
Parking Spots
2
Roof
Composition
Financial
HOA Fee
$1,300
HOA Frequency
Annually
Tax Year
2023
Taxes
$5,377
Map
Community
- Address5191 Hermitage Drive Powder Springs GA
- SubdivisionThe Hermitage
- CityPowder Springs
- CountyCobb – GA
- Zip Code30127
Similar Listings Nearby
- 1617 Fernstone Drive NW
Acworth, GA$1,425,000
3.35 miles away
- 325 Mont Harmony Road SW
Powder Springs, GA$1,295,000
0.57 miles away
- 3693 Paul Samuel Road NW
Kennesaw, GA$1,250,000
4.02 miles away
- 2601 County Line Road NW
Acworth, GA$1,225,000
4.71 miles away
- 1326 Hamilton Creek Drive NW
Kennesaw, GA$1,199,900
3.77 miles away
- 324 Mont Harmony Road SW
Powder Springs, GA$1,198,200
0.58 miles away
- 336 Mont Harmony Road SW
Powder Springs, GA$1,195,500
0.57 miles away
- 208 Pindos Place SW
Powder Springs, GA$1,100,000
0.30 miles away
- 725 Holland Road
Powder Springs, GA$1,100,000
0.72 miles away

5191 Hermitage Drive
Powder Springs, GA
LIGHTBOX-IMAGES




























































































































































































































































































































































































































































































































































