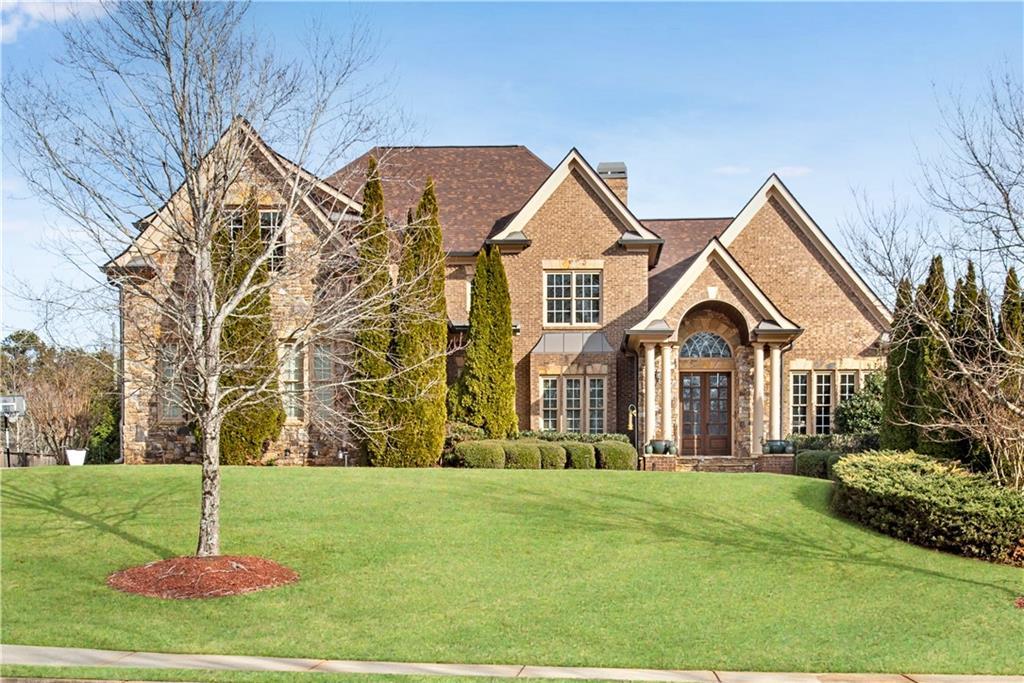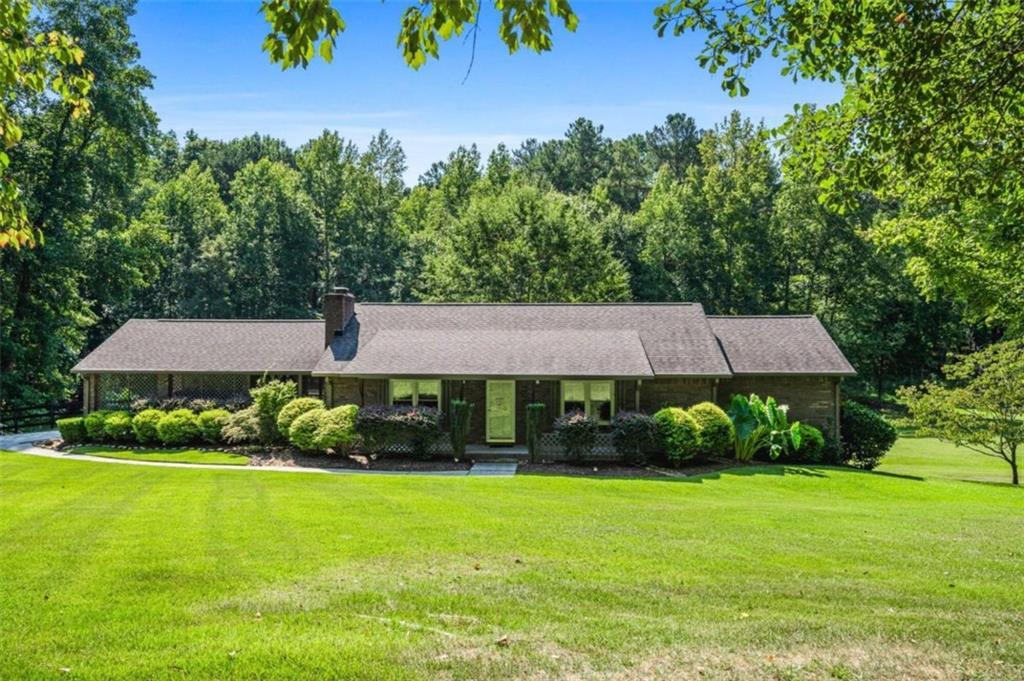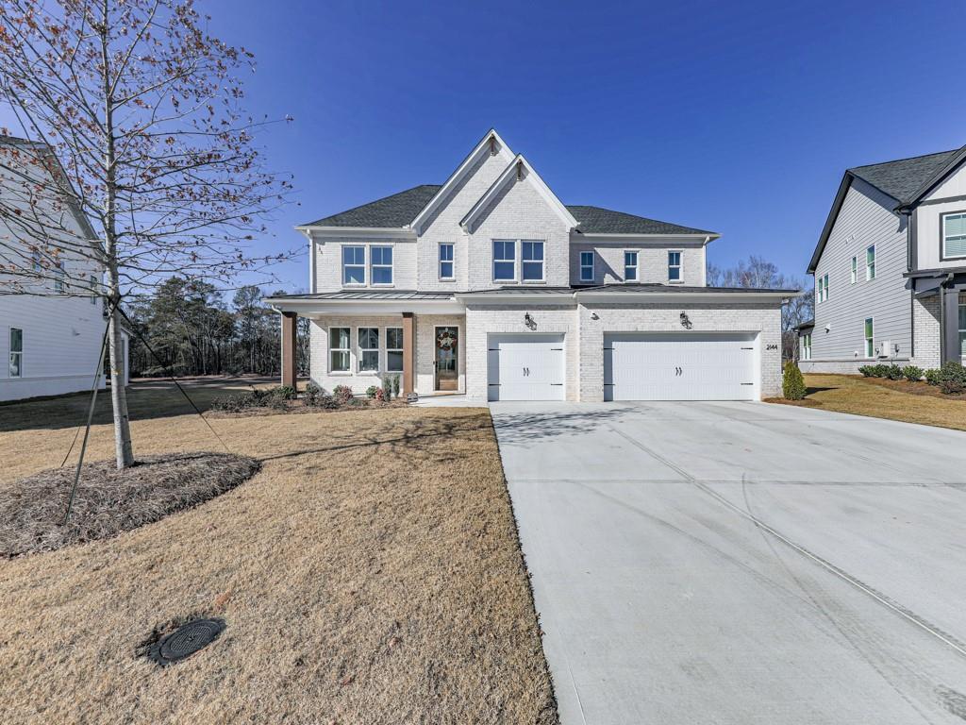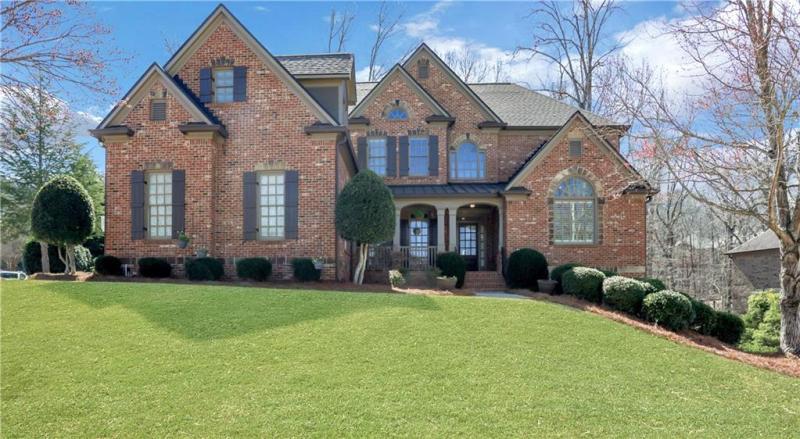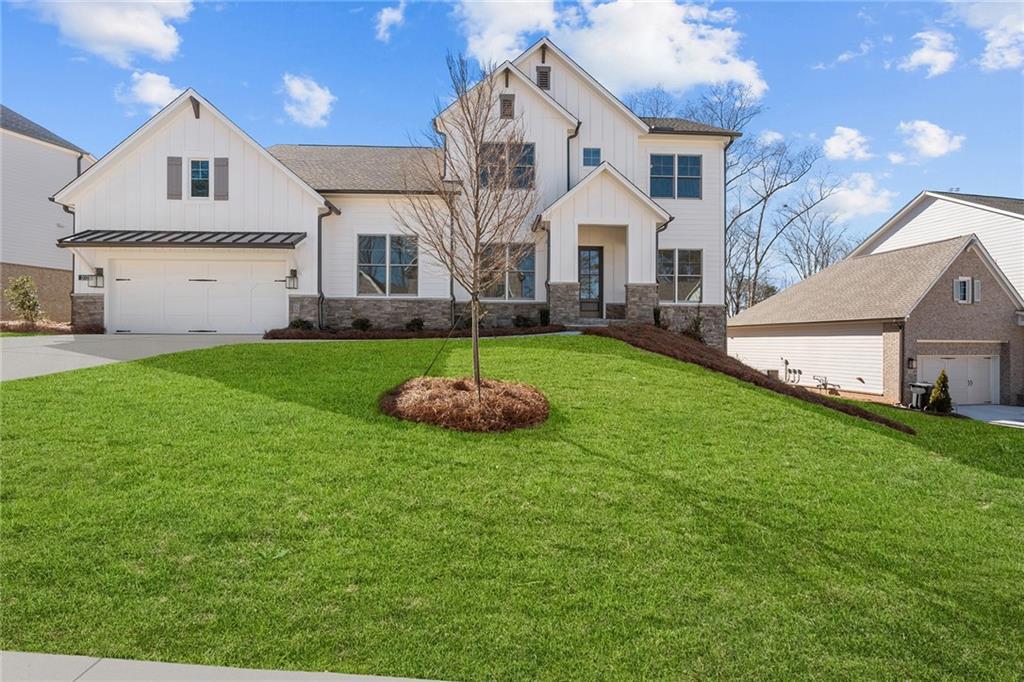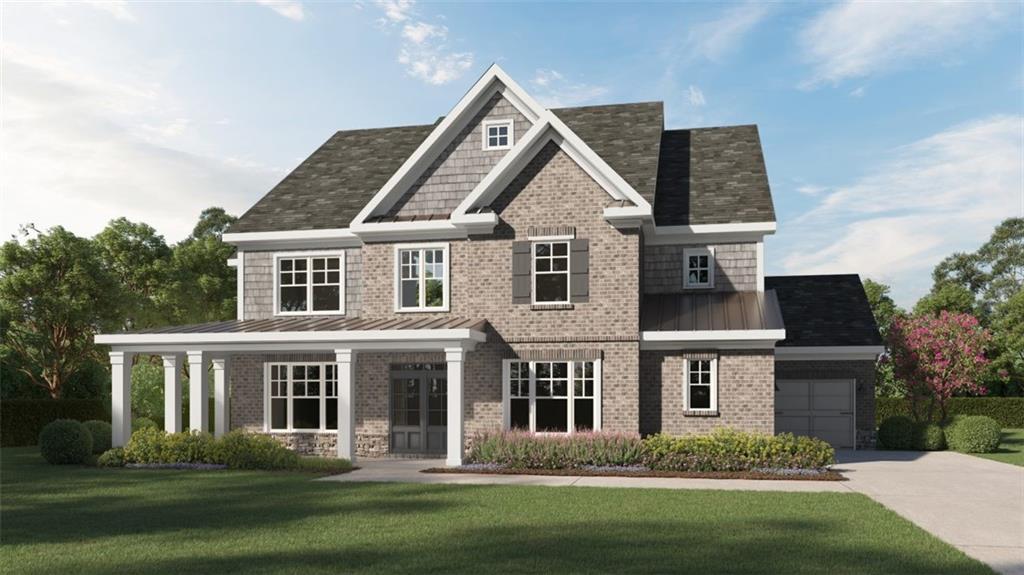I don’t often get speechless.
I usually run my mouth and have something to say, and have explanation for everything ,but this home got me speechless ?? ?? ??
Such a beauty in Hillgrove High School District in West Cobb. Built by custom builder, who’s quality I actually like.
Seller fully finished basement for your convenience, and is not charging you for it.
Imagine that!! Free finished basement. ?? ?? ?? ??
Home like that, but on the slab are being offered for that very price.
This 6 bedroom, 5 bathroom masterpiece is accented with exquisite stone and offers classic details that exude timeless charm.
Main Level Comfort and Modern Design:
*Hardwood Floors and Large Windows with 10 ft ceilings create a bright and airy atmosphere;
*The Kitchen boasts a wall of white cabinets, an oversized island, and a full view of the fabulous family room with a warm and inviting fireplace, as well as the Keeping Room with abundant natural light;
*Additional features include a Guest Bedroom, Bathroom, a large Dining Room, a Mud Room, and an Office with beautiful French doors.
Upper-Level Luxury:
*The Owner’s Suite is spacious with a trey ceiling, a walk-in closet, and a large owner’s bath with sleek cabinets and stunning solid countertops;
*The Laundry Room is conveniently located upstairs, along with three additional spacious bedrooms with generous closets.
Fully Finished Terrace Level:
This level includes a Kitchen, Theatre Room, Guest Bedroom, and Bathroom, family room, and game room, perfectly complementing the functionality of this home.
Seller will work with you on Buydown contribution.
I usually run my mouth and have something to say, and have explanation for everything ,but this home got me speechless ?? ?? ??
Such a beauty in Hillgrove High School District in West Cobb. Built by custom builder, who’s quality I actually like.
Seller fully finished basement for your convenience, and is not charging you for it.
Imagine that!! Free finished basement. ?? ?? ?? ??
Home like that, but on the slab are being offered for that very price.
This 6 bedroom, 5 bathroom masterpiece is accented with exquisite stone and offers classic details that exude timeless charm.
Main Level Comfort and Modern Design:
*Hardwood Floors and Large Windows with 10 ft ceilings create a bright and airy atmosphere;
*The Kitchen boasts a wall of white cabinets, an oversized island, and a full view of the fabulous family room with a warm and inviting fireplace, as well as the Keeping Room with abundant natural light;
*Additional features include a Guest Bedroom, Bathroom, a large Dining Room, a Mud Room, and an Office with beautiful French doors.
Upper-Level Luxury:
*The Owner’s Suite is spacious with a trey ceiling, a walk-in closet, and a large owner’s bath with sleek cabinets and stunning solid countertops;
*The Laundry Room is conveniently located upstairs, along with three additional spacious bedrooms with generous closets.
Fully Finished Terrace Level:
This level includes a Kitchen, Theatre Room, Guest Bedroom, and Bathroom, family room, and game room, perfectly complementing the functionality of this home.
Seller will work with you on Buydown contribution.
Listing Provided Courtesy of Keller Williams Realty Atl North
Property Details
Price:
$950,000
MLS #:
7517632
Status:
Active
Beds:
6
Baths:
5
Address:
1102 Sweet Mia Lane
Type:
Single Family
Subtype:
Single Family Residence
Subdivision:
Ward Mills Farm
City:
Powder Springs
Listed Date:
Jan 31, 2025
State:
GA
Finished Sq Ft:
5,400
Total Sq Ft:
5,400
ZIP:
30127
Year Built:
2022
Schools
Elementary School:
Kemp – Cobb
Middle School:
Lovinggood
High School:
Hillgrove
Interior
Appliances
Dishwasher, Disposal, Gas Cooktop, Microwave, Range Hood
Bathrooms
5 Full Bathrooms
Cooling
Ceiling Fan(s), Central Air, Zoned
Fireplaces Total
2
Flooring
Carpet, Ceramic Tile, Hardwood
Heating
Natural Gas
Laundry Features
Laundry Room, Upper Level
Exterior
Architectural Style
Traditional
Community Features
Homeowners Assoc, Near Schools, Near Shopping, Near Trails/ Greenway, Sidewalks, Street Lights
Construction Materials
Brick Front, Cement Siding
Exterior Features
None
Other Structures
None
Parking Features
Garage
Roof
Composition
Security Features
Smoke Detector(s)
Financial
HOA Frequency
Annually
Tax Year
2023
Taxes
$11,544
Map
Community
- Address1102 Sweet Mia Lane Powder Springs GA
- SubdivisionWard Mills Farm
- CityPowder Springs
- CountyCobb – GA
- Zip Code30127
Similar Listings Nearby
- 1544 Bullard Road
Powder Springs, GA$1,200,000
0.73 miles away
- 511 Baxter Way
Marietta, GA$1,175,000
1.47 miles away
- 725 Holland Road
Powder Springs, GA$1,100,000
2.84 miles away
- 2144 Suncrest Point
Marietta, GA$1,100,000
4.38 miles away
- 5760 Pearson Road
Powder Springs, GA$1,099,000
4.71 miles away
- 5809 Warren Farm Road SW
Powder Springs, GA$1,082,000
4.11 miles away
- 1975 Sage Lake Bend SW
Marietta, GA$1,050,607
4.15 miles away
- 3493 Maryhill Lane NW
Kennesaw, GA$1,050,000
3.69 miles away
- 2023 Fern Mountain Lane
Marietta, GA$1,049,639
4.07 miles away
- 1118 Low Water Crossing NW
Acworth, GA$1,048,961
4.41 miles away

1102 Sweet Mia Lane
Powder Springs, GA
LIGHTBOX-IMAGES

























































































































