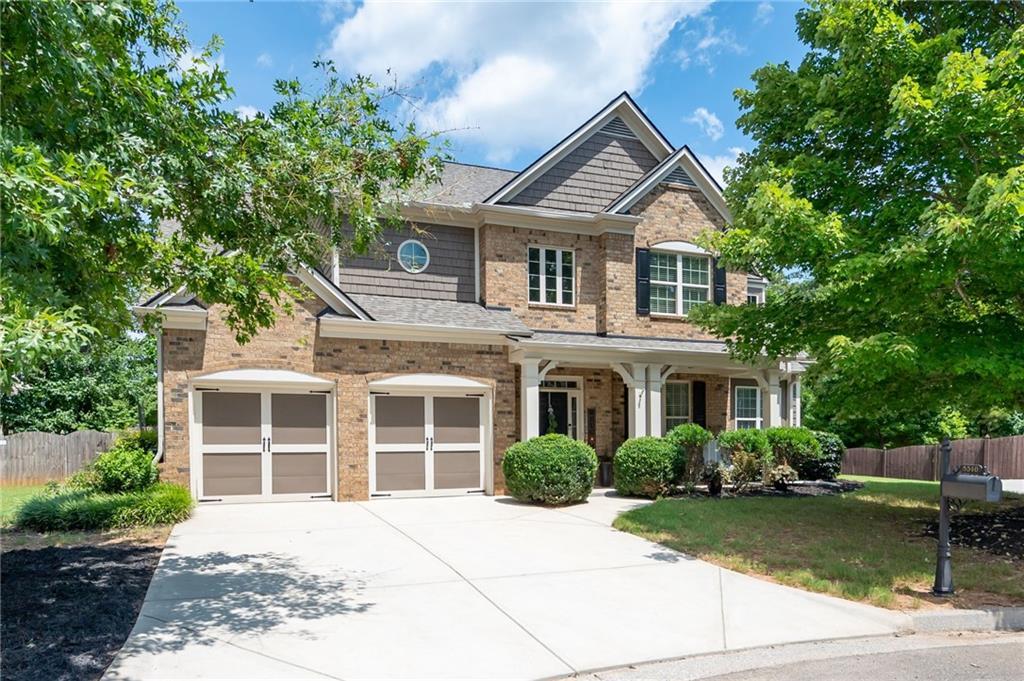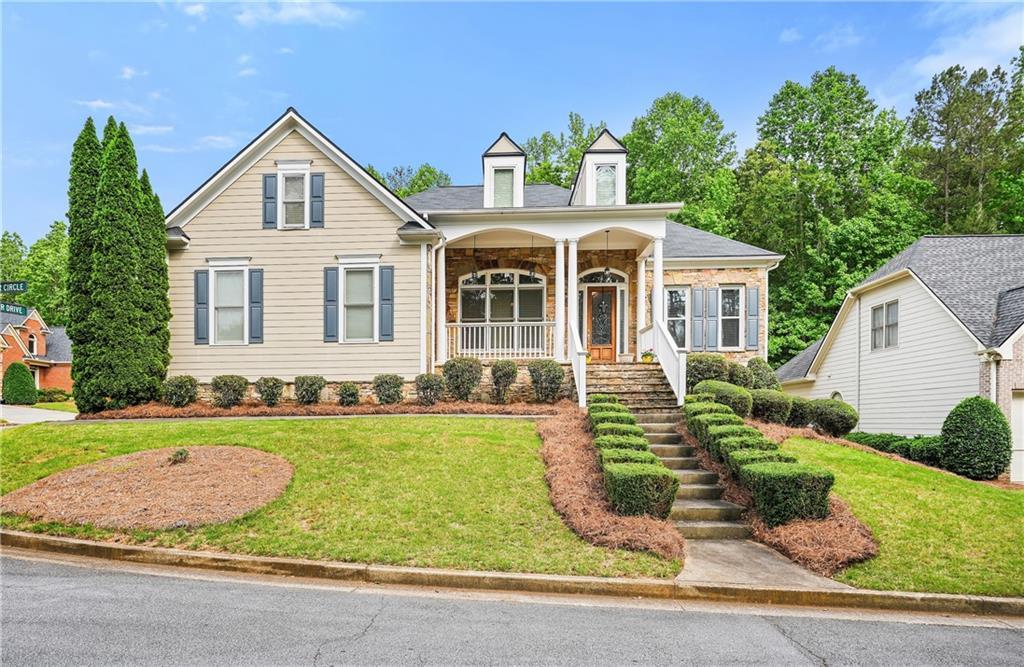Welcome to your dream home situated in the highly sought-after Lost Mountain Middle/Harrison High School district.
This beautifully maintained residence features a spacious master retreat on the main w/ stunning views of back yard and direct access to screened in porch. Picture yourself with your morning coffee in front of the stacked stone fireplace. Primary bath has double vanity, granite countertops, tile shower, whirlpool tub and walk in closet. Guest room on the main w/ cozy sitting room and full bathroom. Kitchen is open to family room and boasts granite countertops, brand new stainless appliances, spacious dining area and breakfast bar. Front living room can serve as a library, office or sitting room. Separate dining room large enough to seat twelve…perfect for parties or holidays. Views abound from the kitchen and family room to the screened porch, 2 levels of decks and the park-like setting in the back yard (fenced for plenty of privacy). So much natural beauty and tons of space for grilling and entertaining!
The versatile space in the terrace level includes a theater area, office/workout room, along with ample unfinished space for storage. An additional garage door provides easy access for your boat, lawn equipment, or golf cart.
Recent upgrades include: Recessed lighting in kitchen, all new gutters, added an HVAC system for 2nd level, complete renovation of 2nd level bathroom, new water heater, freshly stained hardwoods throughout main level, new garage doors main level and basement, new porch screening, new tile and sink for main level guest bath, fresh interior paint throughout, new wrought iron mailbox, installed hardwood in laundry room and new carpet/pad throughout. Don’t miss the brand-new front door, sidelights and transom!
The community offers fantastic amenities including clubhouse, tennis courts, swimming pool, playground, and sidewalks.
This is a must-see property that combines comfort, style, and convenience. Schedule your showing today!
This beautifully maintained residence features a spacious master retreat on the main w/ stunning views of back yard and direct access to screened in porch. Picture yourself with your morning coffee in front of the stacked stone fireplace. Primary bath has double vanity, granite countertops, tile shower, whirlpool tub and walk in closet. Guest room on the main w/ cozy sitting room and full bathroom. Kitchen is open to family room and boasts granite countertops, brand new stainless appliances, spacious dining area and breakfast bar. Front living room can serve as a library, office or sitting room. Separate dining room large enough to seat twelve…perfect for parties or holidays. Views abound from the kitchen and family room to the screened porch, 2 levels of decks and the park-like setting in the back yard (fenced for plenty of privacy). So much natural beauty and tons of space for grilling and entertaining!
The versatile space in the terrace level includes a theater area, office/workout room, along with ample unfinished space for storage. An additional garage door provides easy access for your boat, lawn equipment, or golf cart.
Recent upgrades include: Recessed lighting in kitchen, all new gutters, added an HVAC system for 2nd level, complete renovation of 2nd level bathroom, new water heater, freshly stained hardwoods throughout main level, new garage doors main level and basement, new porch screening, new tile and sink for main level guest bath, fresh interior paint throughout, new wrought iron mailbox, installed hardwood in laundry room and new carpet/pad throughout. Don’t miss the brand-new front door, sidelights and transom!
The community offers fantastic amenities including clubhouse, tennis courts, swimming pool, playground, and sidewalks.
This is a must-see property that combines comfort, style, and convenience. Schedule your showing today!
Listing Provided Courtesy of Atlanta Communities
Property Details
Price:
$485,000
MLS #:
7476949
Status:
Active Under Contract
Beds:
4
Baths:
3
Address:
6144 Pritchett Drive
Type:
Single Family
Subtype:
Single Family Residence
Subdivision:
Wyndham Woods
City:
Powder Springs
Listed Date:
Oct 28, 2024
State:
GA
Finished Sq Ft:
3,173
Total Sq Ft:
3,173
ZIP:
30127
Year Built:
1993
See this Listing
Mortgage Calculator
Schools
Elementary School:
Vaughan
Middle School:
Lost Mountain
High School:
Harrison
Interior
Appliances
Dishwasher, Disposal, Electric Oven, Gas Cooktop, Microwave, Self Cleaning Oven
Bathrooms
3 Full Bathrooms
Cooling
Ceiling Fan(s), Central Air, Multi Units
Fireplaces Total
2
Flooring
Carpet, Ceramic Tile, Hardwood, Wood
Heating
Forced Air, Natural Gas
Laundry Features
Laundry Room, Main Level
Exterior
Architectural Style
Traditional
Community Features
Clubhouse, Homeowners Assoc, Near Schools, Near Shopping, Playground, Pool, Sidewalks, Street Lights, Tennis Court(s)
Construction Materials
Stucco, Other
Exterior Features
Private Yard
Other Structures
None
Parking Features
Attached, Driveway, Garage, Garage Door Opener, Garage Faces Side, Kitchen Level
Roof
Composition, Shingle
Financial
HOA Fee
$600
HOA Frequency
Annually
HOA Includes
Maintenance Grounds, Swim, Tennis
Tax Year
2023
Taxes
$3,686
Map
Community
- Address6144 Pritchett Drive Powder Springs GA
- SubdivisionWyndham Woods
- CityPowder Springs
- CountyCobb – GA
- Zip Code30127
Similar Listings Nearby
- 485 Willow Pointe Drive
Dallas, GA$625,000
2.93 miles away
- 4230 Thayer Drive
Powder Springs, GA$625,000
4.66 miles away
- 6172 Collins Road NW
Acworth, GA$624,999
3.59 miles away
- 5540 Fords Crossing Court NW
Acworth, GA$619,900
2.06 miles away
- 5838 Brookstone Overlook
Acworth, GA$619,900
2.83 miles away
- 1340 Benbrooke Lane NW
Acworth, GA$610,000
2.05 miles away
- 2587 Restoration Drive
Powder Springs, GA$609,500
4.76 miles away
- 4239 Rockpoint Drive NW
Kennesaw, GA$600,000
3.85 miles away
- 5387 Tanner Drive NW
Acworth, GA$599,900
3.03 miles away
- 1354 BENBROOKE Lane NW
Acworth, GA$599,900
2.19 miles away

6144 Pritchett Drive
Powder Springs, GA
LIGHTBOX-IMAGES




































































































































































































































































































































































































































































































































































