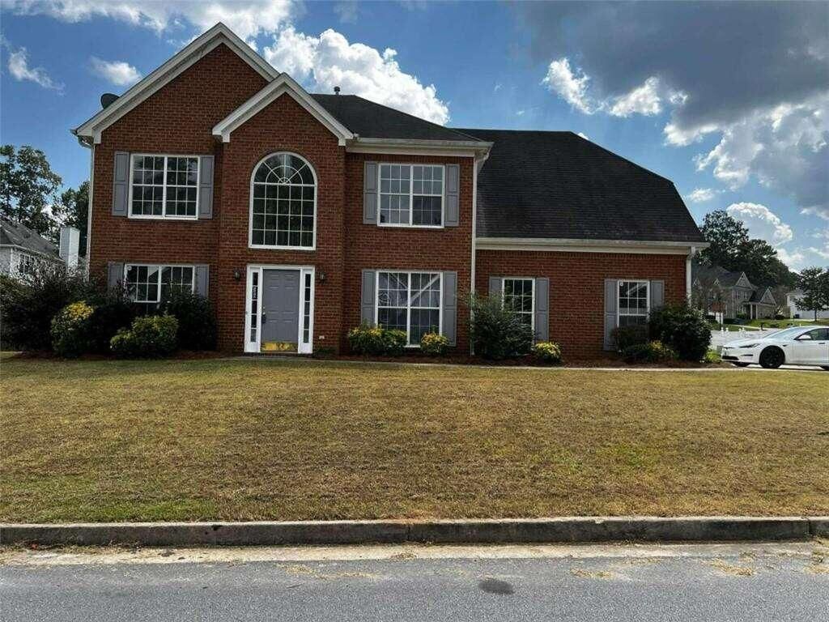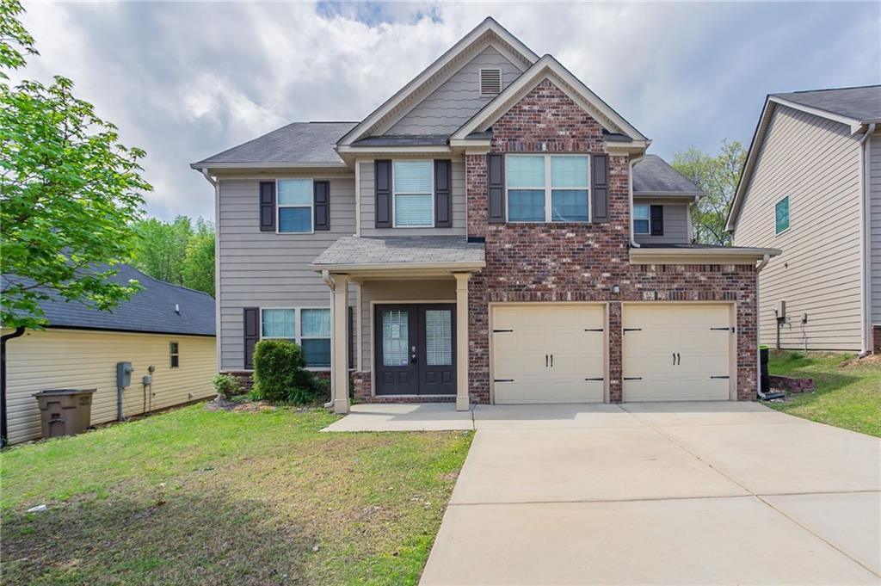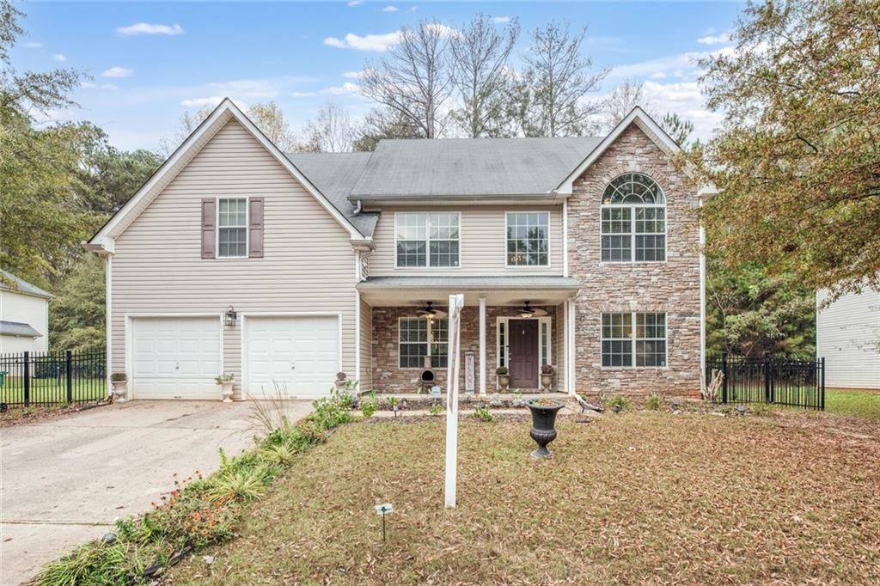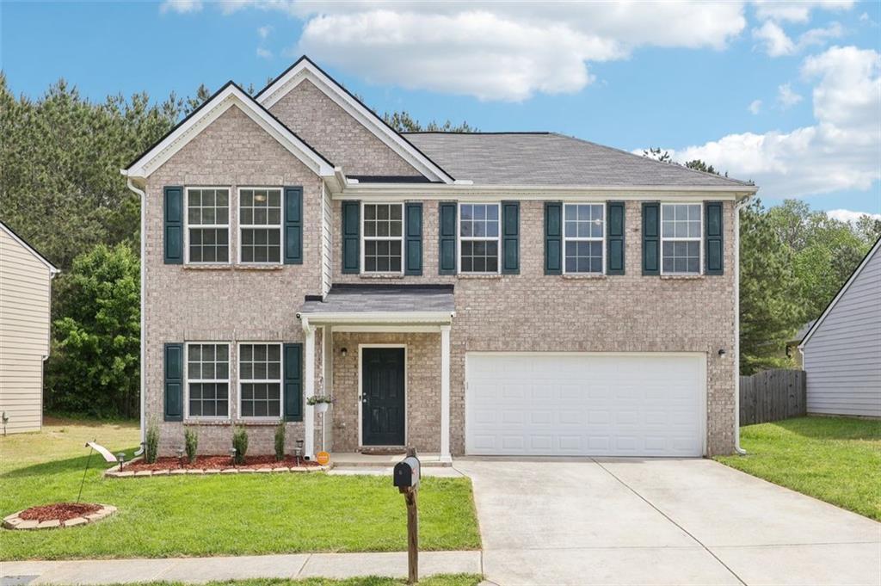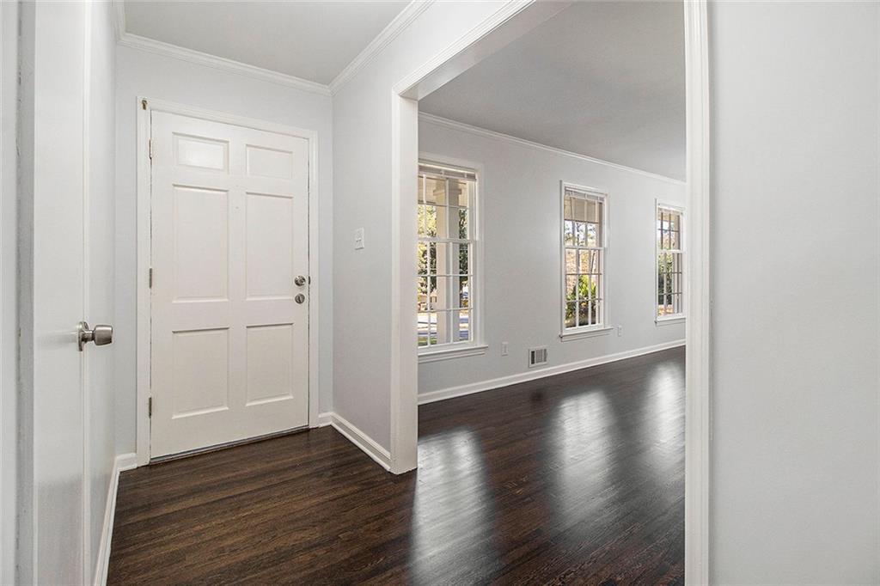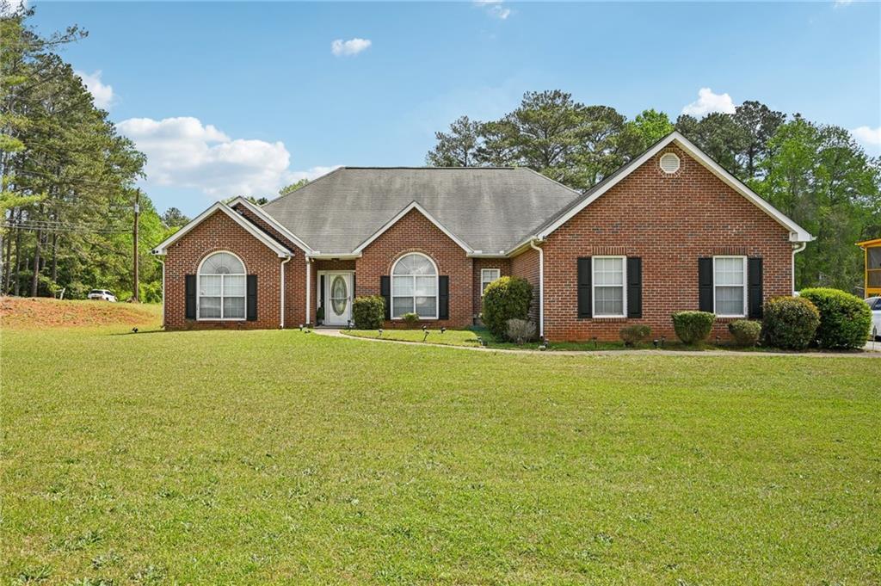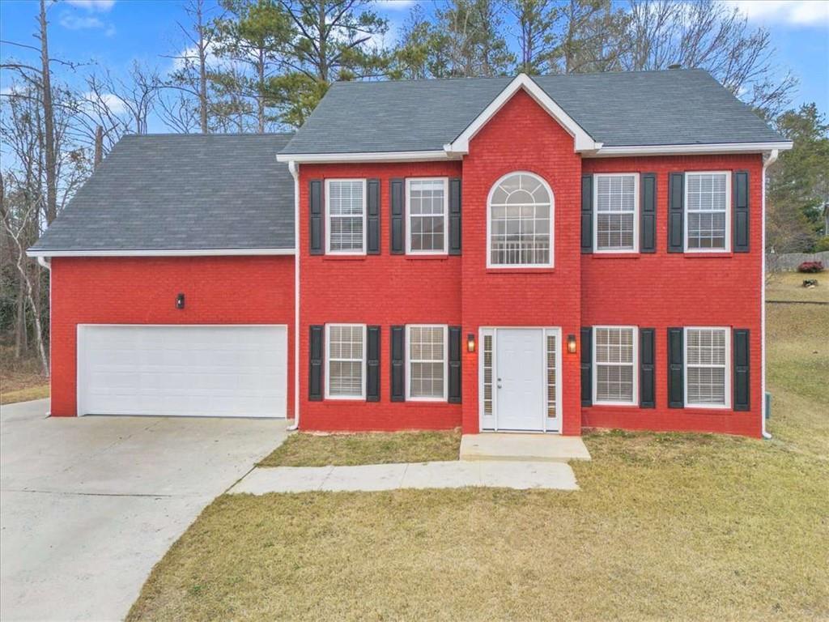Your Dream Home Awaits – Move-In Ready!
Step into this stunning, fully upgraded with brand new water heater multi-split level home featuring four spacious bedrooms and three full bathrooms, designed to impress. The primary suite boasts its own private ensuite bath, offering the perfect retreat.
This home is filled with modern upgrades, including brand-new bathrooms with stylish, contemporary finishes and a beautifully designed chef’s kitchen featuring new soft-close cabinets, sleek countertops, and energy-efficient stainless steel appliances, including a refrigerator. Elegant ceiling fans with remotes provide comfort and style in every room, while engineered waterproof hardwood floors add both beauty and durability. New energy-efficient windows flood the home with natural light, and smoke detectors in every bedroom ensure safety and peace of mind. A brand-new HVAC system provides optimal heating and cooling efficiency, ensuring comfort in every season. The full basement offers endless possibilities for additional space.
Step through the front door into an open-concept living, dining, and kitchen area, designed for seamless entertaining and everyday living. Outside, the fully fenced backyard is perfect for children and pets to play safely.
This home is conveniently located near shopping centers, schools, parks, hospitals, expressways, and public transportation, offering the perfect blend of suburban tranquility with city convenience.
Step into this stunning, fully upgraded with brand new water heater multi-split level home featuring four spacious bedrooms and three full bathrooms, designed to impress. The primary suite boasts its own private ensuite bath, offering the perfect retreat.
This home is filled with modern upgrades, including brand-new bathrooms with stylish, contemporary finishes and a beautifully designed chef’s kitchen featuring new soft-close cabinets, sleek countertops, and energy-efficient stainless steel appliances, including a refrigerator. Elegant ceiling fans with remotes provide comfort and style in every room, while engineered waterproof hardwood floors add both beauty and durability. New energy-efficient windows flood the home with natural light, and smoke detectors in every bedroom ensure safety and peace of mind. A brand-new HVAC system provides optimal heating and cooling efficiency, ensuring comfort in every season. The full basement offers endless possibilities for additional space.
Step through the front door into an open-concept living, dining, and kitchen area, designed for seamless entertaining and everyday living. Outside, the fully fenced backyard is perfect for children and pets to play safely.
This home is conveniently located near shopping centers, schools, parks, hospitals, expressways, and public transportation, offering the perfect blend of suburban tranquility with city convenience.
Listing Provided Courtesy of Virtual Properties Realty.com
Property Details
Price:
$253,900
MLS #:
7527661
Status:
Active
Beds:
4
Baths:
3
Address:
6539 HAYES Drive
Type:
Single Family
Subtype:
Single Family Residence
Subdivision:
Flintwoods
City:
Riverdale
Listed Date:
Feb 19, 2025
State:
GA
Finished Sq Ft:
2,200
Total Sq Ft:
2,200
ZIP:
30274
Year Built:
1968
See this Listing
Mortgage Calculator
Schools
Elementary School:
Harper – Clayton
Middle School:
Sequoyah – Clayton
High School:
Charles R. Drew
Interior
Appliances
Other
Bathrooms
3 Full Bathrooms
Cooling
Central Air
Flooring
Luxury Vinyl
Heating
Central
Laundry Features
Common Area
Exterior
Architectural Style
Contemporary
Community Features
None
Construction Materials
Vinyl Siding
Exterior Features
None
Other Structures
None
Parking Features
Level Driveway
Parking Spots
4
Roof
Shingle
Security Features
None
Financial
Tax Year
2024
Taxes
$2,366
Map
Community
- Address6539 HAYES Drive Riverdale GA
- SubdivisionFlintwoods
- CityRiverdale
- CountyClayton – GA
- Zip Code30274
Similar Listings Nearby
- 8374 Carlton Road
Riverdale, GA$330,000
4.11 miles away
- 500 Kings Place
Riverdale, GA$330,000
4.33 miles away
- 2210 Benidorm Court
South Fulton, GA$330,000
4.32 miles away
- 4950 Summersun Drive
Morrow, GA$329,900
4.34 miles away
- 212 Hightower Trail
Riverdale, GA$329,900
1.73 miles away
- 6904 ESTEPONA Street
Atlanta, GA$325,500
4.18 miles away
- 2540 Thornton Drive
Atlanta, GA$325,000
4.85 miles away
- 1387 John Robert Drive
Morrow, GA$325,000
2.57 miles away
- 6350 Wellesley Drive
Riverdale, GA$325,000
2.56 miles away
- 1029 CHATERLY Court
Riverdale, GA$325,000
2.09 miles away

6539 HAYES Drive
Riverdale, GA
LIGHTBOX-IMAGES




















































