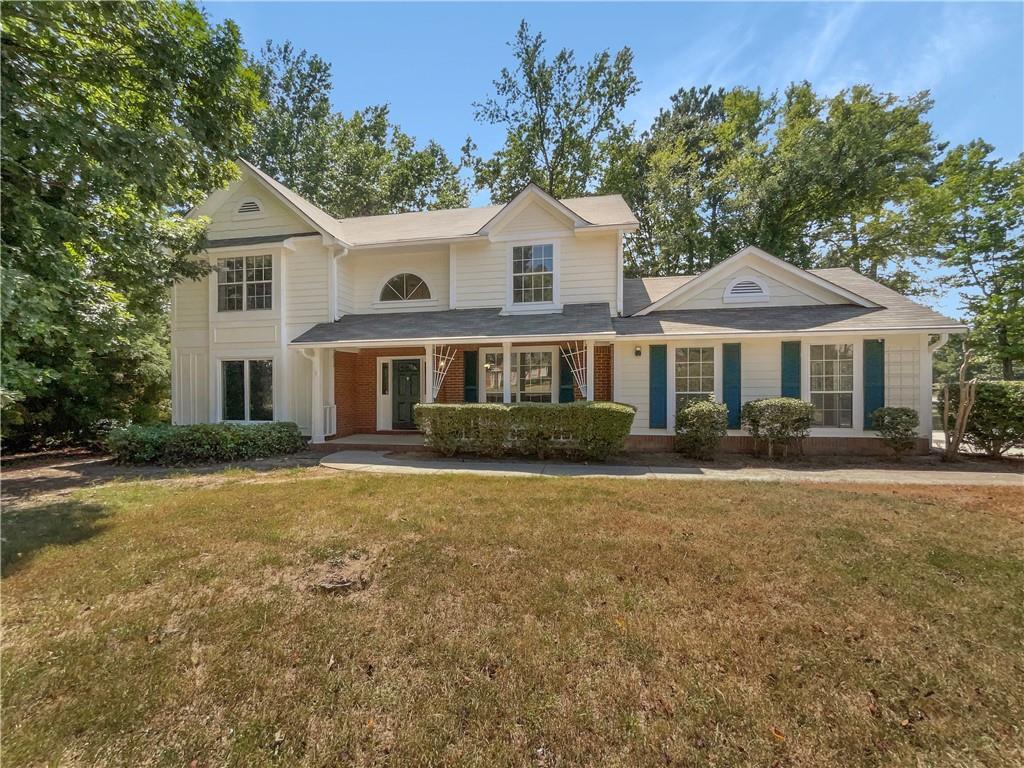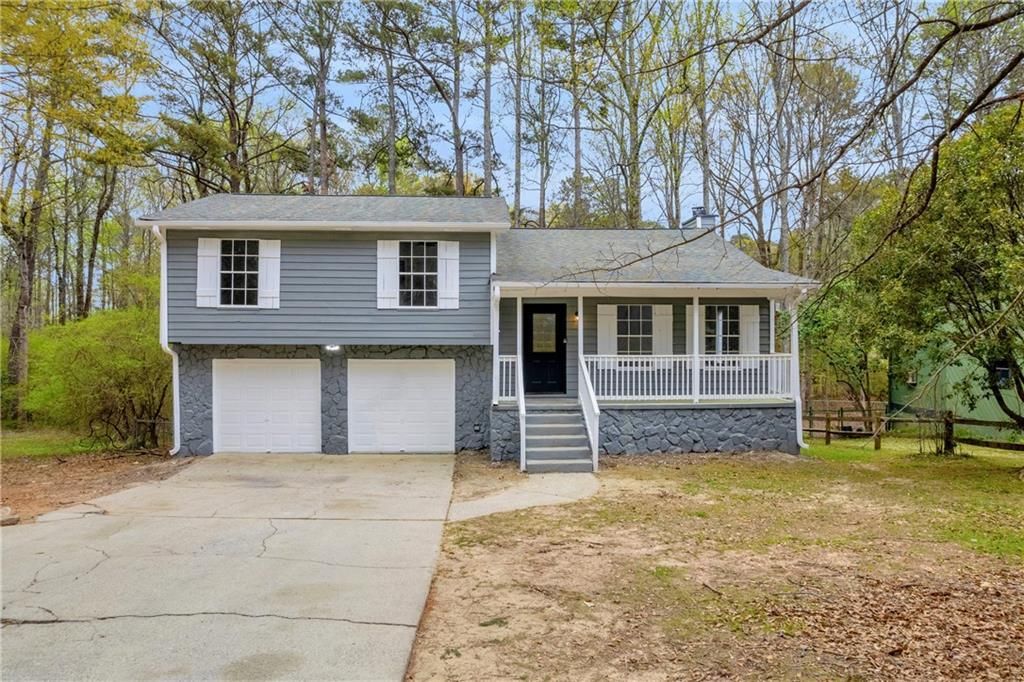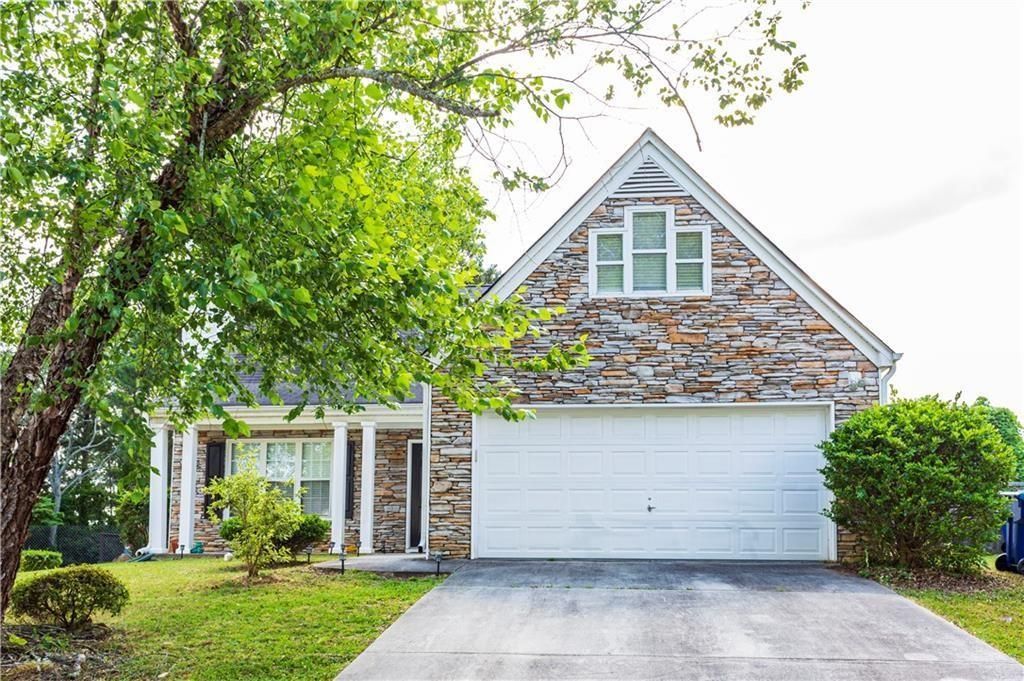BACK ON MARKET DUE TO NO FAULT OF THE SELLER
This 4 bed / 2 bath brick ranch Clayton county home is full of potential! . Nestled on a peaceful property with no HOA, this residence is a haven for those seeking a quiet lifestyle. You are greeted by the covered front porch, providing a charming spot to enjoy the serenity of the neighborhood. Step inside to discover a spacious interior that you can envision however you want! The main level features three bedrooms, including the primary suite with its own en suite bathroom. Ideal for everyday living or entertaining guests, the cozy family room is the heart of the home. The large kitchen has a breakfast area and ample counter and cabinet space. Adjacent to the kitchen is a dining area, perfect for family meals or intimate gatherings. Venture downstairs to the partially finished basement, where you’ll find a versatile fourth bedroom, two flex spaces that can be customized to suit your needs, and an unfinished area that presents an excellent opportunity for additional storage or to create another bedroom/additional living space. The possibilities are endless. Step outside to the covered raised back deck, overlooking the fenced backyard. The large 2-car garage also includes a full laundry room and additional storage space. This home is all about LOCATION, conveniently situated near Riverdale Town Center, the airport, expressways, local restaurants, and shopping. You’ll have easy access to everything you need while still enjoying the tranquility of the Timberidge community. Don’t miss the chance to make this wonderful property your own-a perfect blend of comfort, space, and potential in the heart of Clayton County. Sold As-Is.
This 4 bed / 2 bath brick ranch Clayton county home is full of potential! . Nestled on a peaceful property with no HOA, this residence is a haven for those seeking a quiet lifestyle. You are greeted by the covered front porch, providing a charming spot to enjoy the serenity of the neighborhood. Step inside to discover a spacious interior that you can envision however you want! The main level features three bedrooms, including the primary suite with its own en suite bathroom. Ideal for everyday living or entertaining guests, the cozy family room is the heart of the home. The large kitchen has a breakfast area and ample counter and cabinet space. Adjacent to the kitchen is a dining area, perfect for family meals or intimate gatherings. Venture downstairs to the partially finished basement, where you’ll find a versatile fourth bedroom, two flex spaces that can be customized to suit your needs, and an unfinished area that presents an excellent opportunity for additional storage or to create another bedroom/additional living space. The possibilities are endless. Step outside to the covered raised back deck, overlooking the fenced backyard. The large 2-car garage also includes a full laundry room and additional storage space. This home is all about LOCATION, conveniently situated near Riverdale Town Center, the airport, expressways, local restaurants, and shopping. You’ll have easy access to everything you need while still enjoying the tranquility of the Timberidge community. Don’t miss the chance to make this wonderful property your own-a perfect blend of comfort, space, and potential in the heart of Clayton County. Sold As-Is.
Listing Provided Courtesy of Keller Williams Realty ATL Part
Property Details
Price:
$230,000
MLS #:
7512150
Status:
Active
Beds:
4
Baths:
2
Address:
693 Trailwood Drive
Type:
Single Family
Subtype:
Single Family Residence
Subdivision:
Timberidge
City:
Riverdale
Listed Date:
Jan 21, 2025
State:
GA
Finished Sq Ft:
2,536
Total Sq Ft:
2,536
ZIP:
30274
Year Built:
1973
See this Listing
Mortgage Calculator
Schools
Elementary School:
Pointe South
Middle School:
Pointe South
High School:
Riverdale
Interior
Appliances
Dishwasher, Dryer, Electric Oven, Microwave, Refrigerator, Washer
Bathrooms
2 Full Bathrooms
Cooling
Ceiling Fan(s), Electric
Fireplaces Total
1
Flooring
Carpet, Ceramic Tile, Hardwood
Heating
Central, Forced Air, Natural Gas
Laundry Features
In Garage, Laundry Room
Exterior
Architectural Style
Ranch
Community Features
None
Construction Materials
Brick, Brick 4 Sides
Exterior Features
None
Other Structures
None
Parking Features
Attached, Driveway, Garage
Roof
Shingle
Security Features
None
Financial
Tax Year
2023
Taxes
$2,744
Map
Community
- Address693 Trailwood Drive Riverdale GA
- SubdivisionTimberidge
- CityRiverdale
- CountyClayton – GA
- Zip Code30274
Similar Listings Nearby
- 6427 Grey Fox Way
Riverdale, GA$299,000
4.47 miles away
- 6605 Black Bend Court
Riverdale, GA$299,000
3.09 miles away
- 9997 Point View Drive
Jonesboro, GA$296,000
4.59 miles away
- 9100 Bob Jackson Drive
Jonesboro, GA$294,900
2.25 miles away
- 2305 Hackamore Drive
Atlanta, GA$293,000
4.56 miles away
- 7280 Oswego Trail
Riverdale, GA$292,400
3.42 miles away
- 1390 Winchester Trail
Riverdale, GA$290,000
2.14 miles away
- 175 Montego Circle
Riverdale, GA$290,000
2.06 miles away
- 2545 Lake Royale Drive
Riverdale, GA$289,990
3.08 miles away
- 6650 Baldwin Court
Riverdale, GA$287,999
2.92 miles away

693 Trailwood Drive
Riverdale, GA
LIGHTBOX-IMAGES











































































































































































































































































