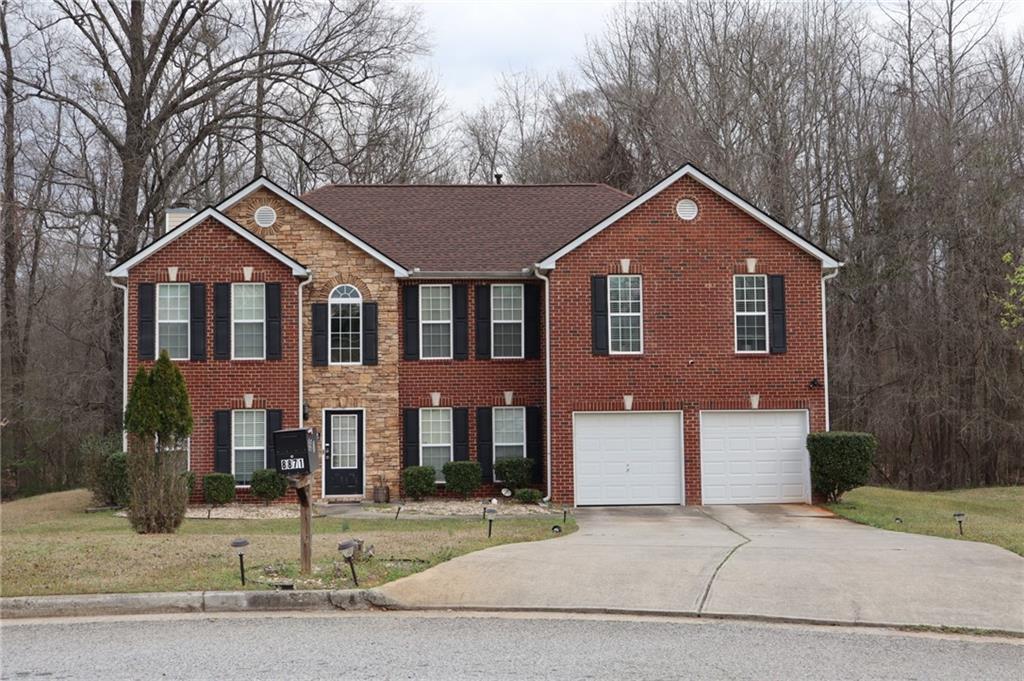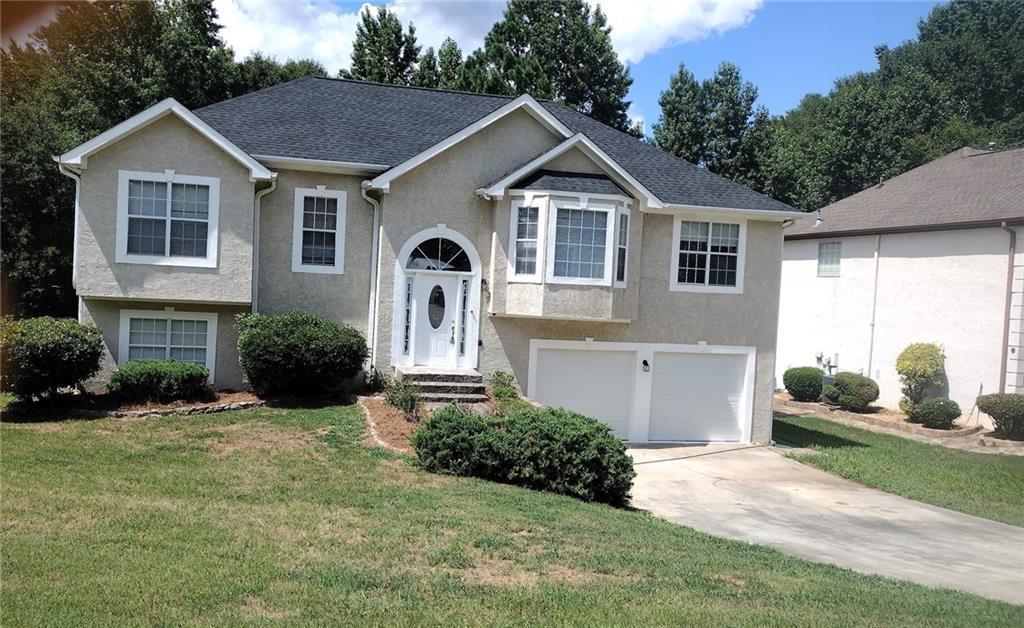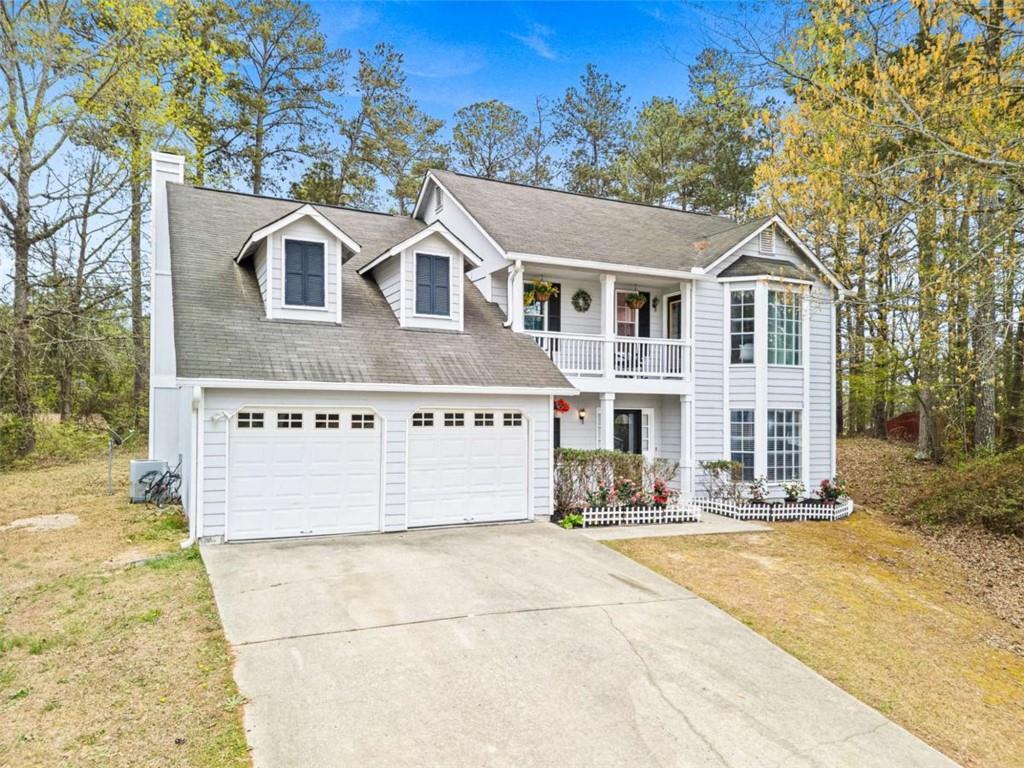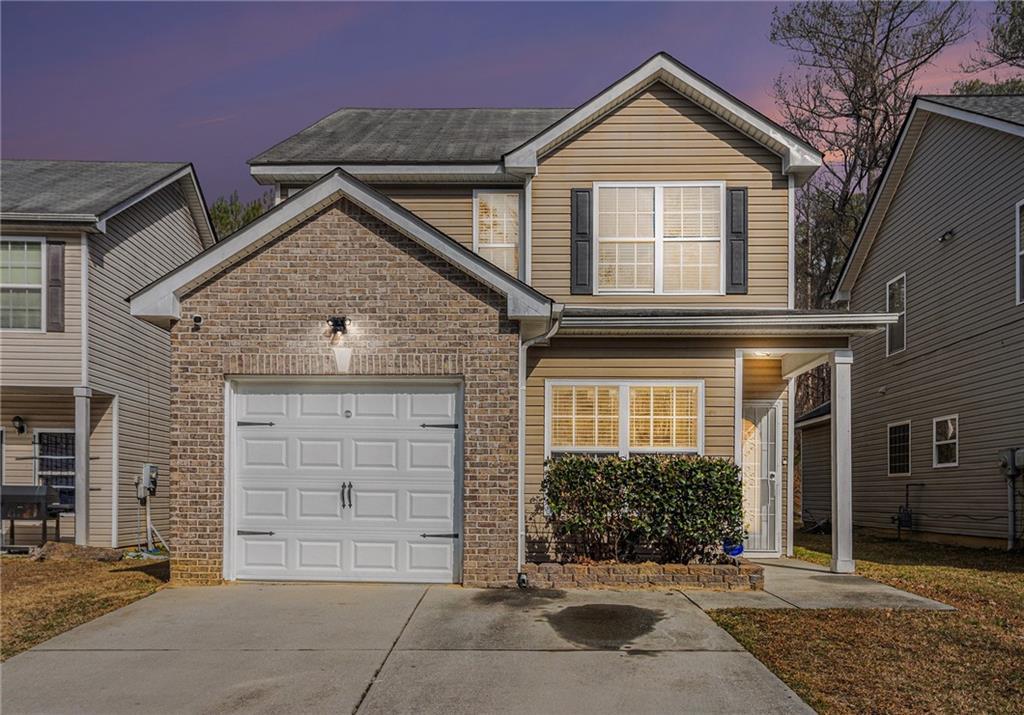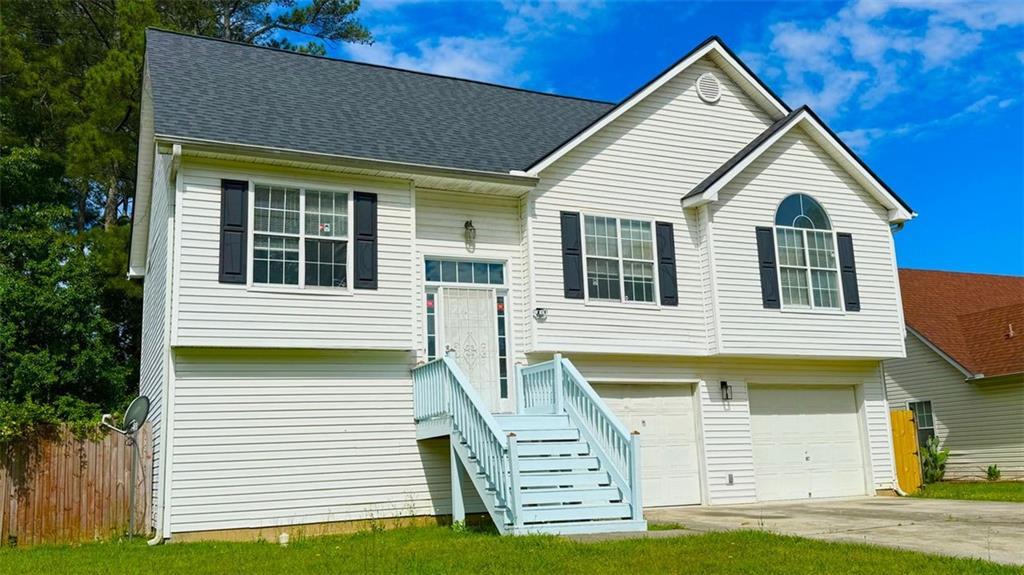Welcome to 8051 Trinity Park Drive—a charming 3-bedroom, 2-bathroom ranch-style home offering single-story living and adorable curb appeal in a convenient Riverdale location.
Step inside to a warm and inviting living room centered around a cozy fireplace, perfect for relaxing evenings at home. The open layout flows into the kitchen, which features dark cabinetry, black appliances, a pantry for storage, and a dining area with access to the backyard—great for entertaining or enjoying your morning coffee outdoors.
Just off the kitchen, you’ll find a laundry closet with hookups and the water heater for added convenience.
The primary bedroom is located just off the living room and includes a full en-suite bathroom with a shower/tub combo. Down the hall, you’ll find two additional bedrooms and a full bathroom, also with a shower/tub combo—ideal for guests, kids, or a home office setup.
Complete with a driveway for parking and a low-maintenance yard, this home is move-in ready and full of potential. Book your tour today!
Step inside to a warm and inviting living room centered around a cozy fireplace, perfect for relaxing evenings at home. The open layout flows into the kitchen, which features dark cabinetry, black appliances, a pantry for storage, and a dining area with access to the backyard—great for entertaining or enjoying your morning coffee outdoors.
Just off the kitchen, you’ll find a laundry closet with hookups and the water heater for added convenience.
The primary bedroom is located just off the living room and includes a full en-suite bathroom with a shower/tub combo. Down the hall, you’ll find two additional bedrooms and a full bathroom, also with a shower/tub combo—ideal for guests, kids, or a home office setup.
Complete with a driveway for parking and a low-maintenance yard, this home is move-in ready and full of potential. Book your tour today!
Listing Provided Courtesy of Mainstay Brokerage LLC
Property Details
Price:
$231,000
MLS #:
7564593
Status:
Active
Beds:
3
Baths:
2
Address:
8051 Trinity Park Drive
Type:
Single Family
Subtype:
Single Family Residence
Subdivision:
Trinity Park
City:
Riverdale
Listed Date:
Apr 24, 2025
State:
GA
Finished Sq Ft:
1,320
Total Sq Ft:
1,320
ZIP:
30296
Year Built:
1998
Schools
Elementary School:
Lake Ridge
Middle School:
Kendrick
High School:
Riverdale
Interior
Appliances
Dishwasher, Electric Oven, Refrigerator
Bathrooms
2 Full Bathrooms
Cooling
Central Air
Fireplaces Total
1
Flooring
Carpet, Luxury Vinyl, Tile
Heating
Forced Air
Laundry Features
Laundry Closet
Exterior
Architectural Style
Traditional
Community Features
None
Construction Materials
Vinyl Siding
Exterior Features
None
Other Structures
None
Parking Features
Driveway
Roof
Composition, Shingle
Security Features
None
Financial
Tax Year
2024
Taxes
$2,282
Map
Community
- Address8051 Trinity Park Drive Riverdale GA
- SubdivisionTrinity Park
- CityRiverdale
- CountyClayton – GA
- Zip Code30296
Similar Listings Nearby
- 3260 Valley Bend Road
Atlanta, GA$300,000
4.67 miles away
- 8871 Jimmy Lee Circle
Jonesboro, GA$300,000
3.13 miles away
- 9399 Whaleys Lake Lane
Jonesboro, GA$300,000
3.40 miles away
- 2560 Ashley Downs Lane
South Fulton, GA$299,999
3.36 miles away
- 6685 Buckhurst Trail
Atlanta, GA$299,900
4.54 miles away
- 5345 Carriage Court
Atlanta, GA$299,900
4.87 miles away
- 5820 BROADLEAF Way
Atlanta, GA$299,000
4.25 miles away
- 6427 Grey Fox Way
Riverdale, GA$299,000
3.73 miles away
- 5683 ISLEWORTH Way
Atlanta, GA$298,000
4.47 miles away
- 2590 CAROLINA Ridge
Riverdale, GA$297,000
3.18 miles away

8051 Trinity Park Drive
Riverdale, GA
LIGHTBOX-IMAGES






















































