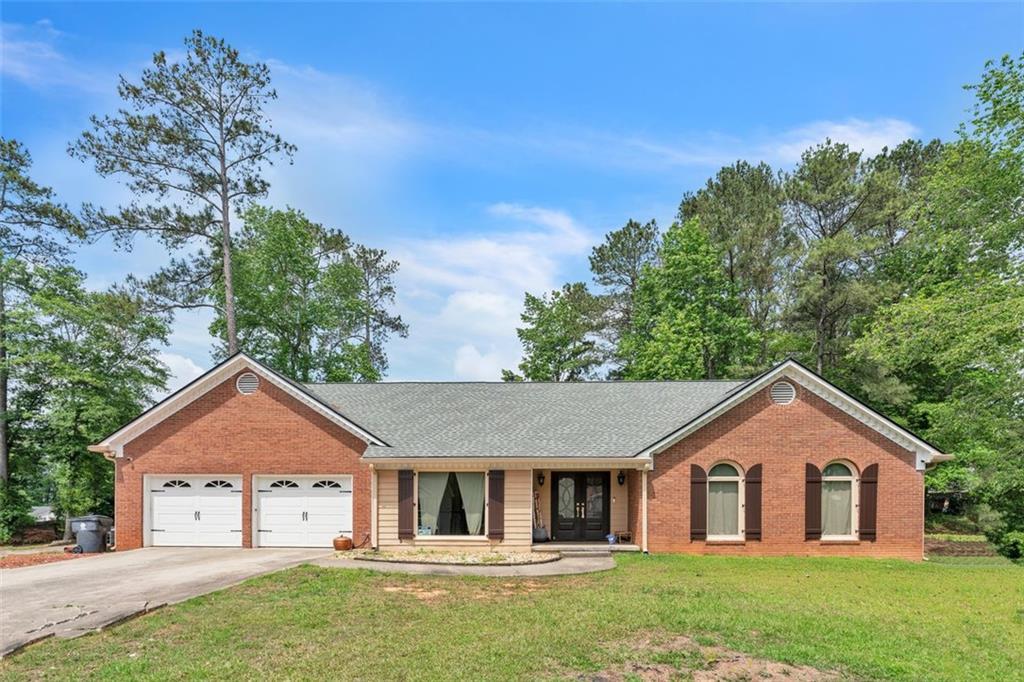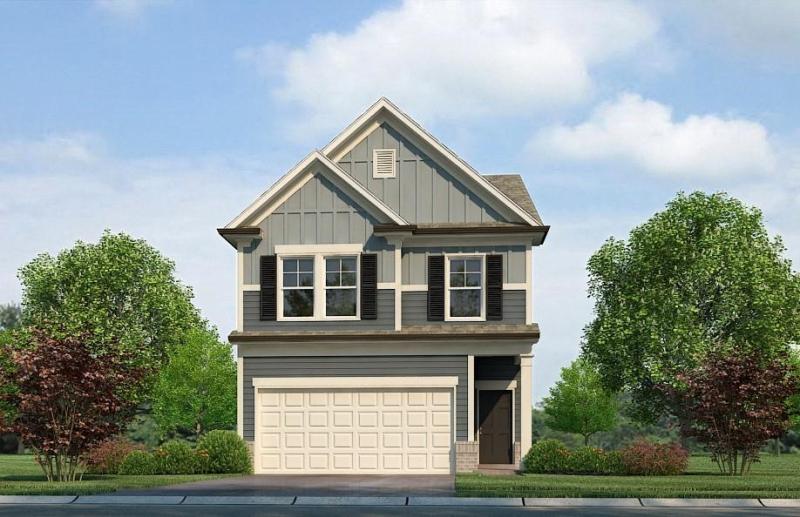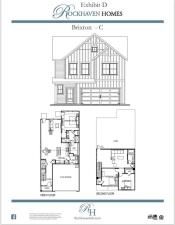This stunningly remodeled home is a true gem, offering a blend of modern elegance and comfortable living. Step inside and be captivated by the spacious open floor plan, where a gourmet kitchen takes center stage. Imagine culinary adventures on the custom island, surrounded by sleek, brand-new soft-close white cabinets and gleaming granite countertops. The kitchen seamlessly flows into a sun-drenched family room, graced with soaring ceilings and an abundance of windows that bathe the space in natural light. This home has been meticulously updated with brand-new flooring, electrical, and plumbing systems. For your peace of mind, the roof is approximately one year old, and the HVAC system has been recently serviced. Fresh paint adorns both the interior and exterior, presenting a pristine canvas for your personal touch. The master suite is a true retreat, offering a private back deck that invites you to relax and enjoy the outdoors. This split-level home offers even more versatility. Downstairs, discover a spacious family room complete with a cozy fireplace, creating the perfect ambiance for relaxation or entertaining. Additional generously sized bedrooms provide endless possibilities – a home office, a guest suite, a playroom, or whatever your heart desires. Two full bathrooms on this level ensure both convenience and privacy, with one conveniently located within an additional bedroom that could easily serve as a second master suite. With its thoughtful design, ample space, and versatile layout, this home offers endless possibilities to create the lifestyle you’ve always envisioned. Located in a peaceful neighborhood, you’ll enjoy the tranquility while still being close to major shopping, dining, and convenient highway access. This exquisite home boasts four spacious bedrooms and four full bathrooms, offering abundant space for your family and guests. Schedule your private showing today and discover the lifestyle you’ve been dreaming of!
Listing Provided Courtesy of Keller Williams Realty Atl Partners
Property Details
Price:
$290,000
MLS #:
7550904
Status:
Active Under Contract
Beds:
4
Baths:
4
Address:
175 Montego Circle
Type:
Single Family
Subtype:
Single Family Residence
Subdivision:
Windgate Hills
City:
Riverdale
Listed Date:
Mar 31, 2025
State:
GA
Finished Sq Ft:
2,058
Total Sq Ft:
2,058
ZIP:
30274
Year Built:
1977
See this Listing
Mortgage Calculator
Schools
Elementary School:
Riverdale
Middle School:
Riverdale
High School:
Riverdale
Interior
Appliances
Other
Bathrooms
4 Full Bathrooms
Cooling
Central Air
Fireplaces Total
1
Flooring
Carpet
Heating
Central
Laundry Features
Other
Exterior
Architectural Style
Traditional
Community Features
None
Construction Materials
Wood Siding
Exterior Features
None
Other Structures
None
Parking Features
Garage
Roof
Shingle
Security Features
None
Financial
Tax Year
2024
Taxes
$3,190
Map
Community
- Address175 Montego Circle Riverdale GA
- SubdivisionWindgate Hills
- CityRiverdale
- CountyClayton – GA
- Zip Code30274
Similar Listings Nearby
- 2237 Walt Stephens Road
Jonesboro, GA$374,900
4.26 miles away
- 9307 Glenleigh Way
Jonesboro, GA$361,000
4.87 miles away
- 9959 POINT VIEW Drive
Jonesboro, GA$360,000
4.71 miles away
- 7020 Camp Valley Road
Riverdale, GA$359,900
4.87 miles away
- 295 N Fayette Drive
Fayetteville, GA$355,000
4.76 miles away
- 205 N Fayette Drive
Fayetteville, GA$355,000
4.54 miles away
- 766 Longleaf Drive
Forest Park, GA$355,000
3.19 miles away
- 6553 Meadowbrook Lane
Morrow, GA$355,000
3.52 miles away
- 1257 Riverstone Road
Jonesboro, GA$354,890
4.03 miles away
- 1248 Riverstone Road
Jonesboro, GA$349,990
4.97 miles away

175 Montego Circle
Riverdale, GA
LIGHTBOX-IMAGES























































































































































































































































































































