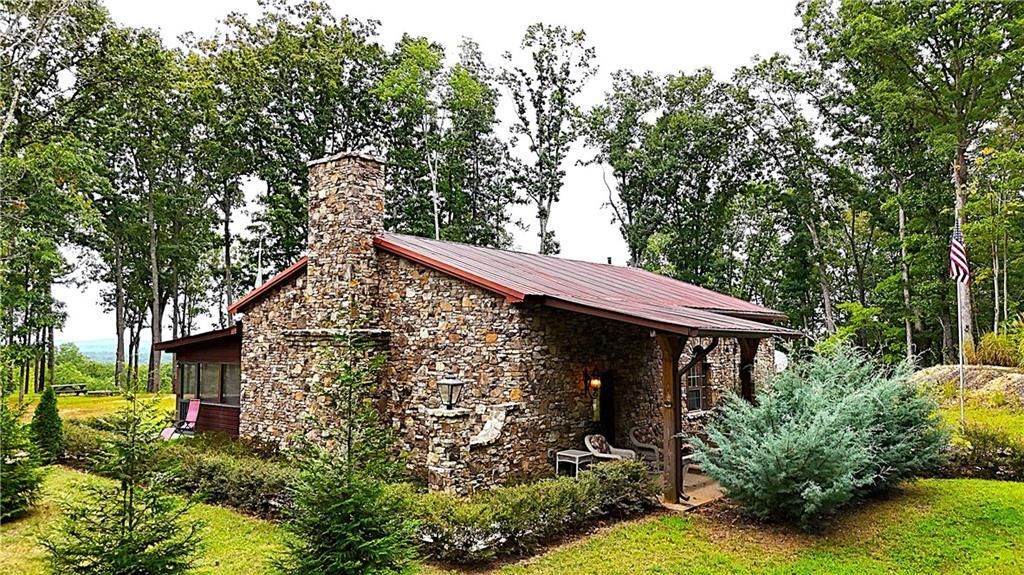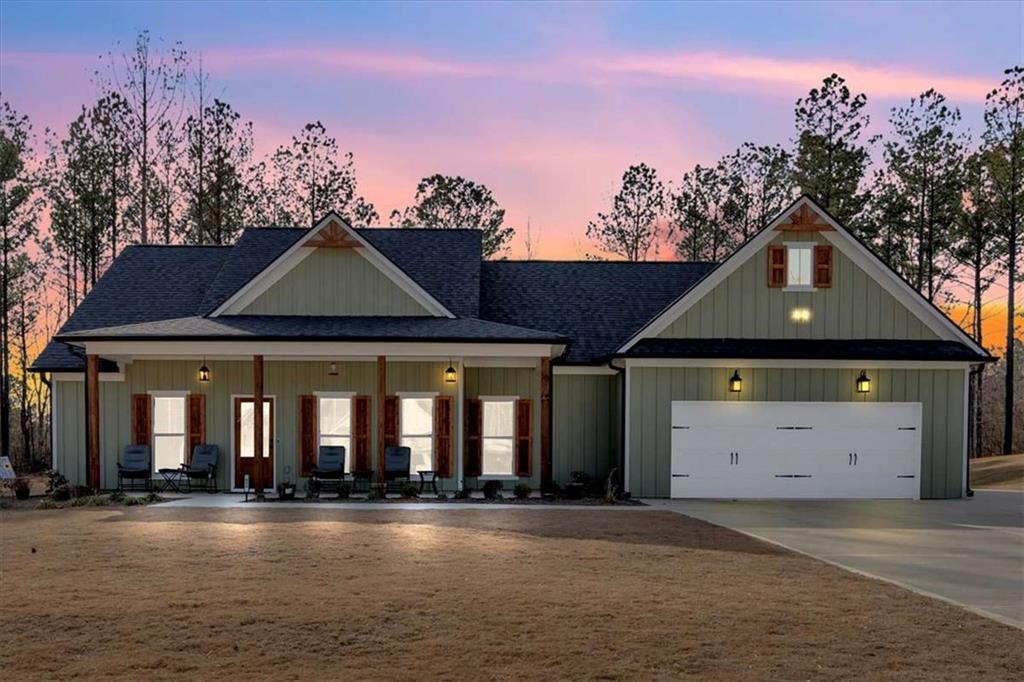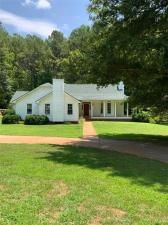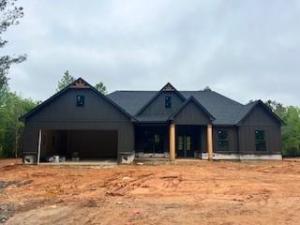Newly Custom-Built Energy-Efficient Equestrian Ranch on 10 Acres with Detached 36′ x 28′ 3-Car Garage Metal Barn. This incredible property offers multiple cleared areas perfect for farming, gardening, recreational activities, or equestrian purposes! Nestled in a private, scenic location, the home provides a peaceful rural setting with stunning views, wooded areas, and a natural creek flowing through the back of the property with a Sitting Bench to take in the peace and serenity of nature. Enter through the gated driveway, and follow the private paved road, which includes cleared space ideal for potential additional family home sites, to arrive at a beautiful Craftsman-style ranch home. The property offers ample parking with a two-car carport and a detached 3-car garage. Relax on the welcoming front porch with stone accents, perfect for enjoying your morning coffee or an afternoon beverage. Inside, the foyer entry opens to a spacious open floor plan featuring a formal dining area and a fireside family room with a soaring vaulted ceiling. The stone fireplace with a cedar mantle creates a cozy retreat for cool evenings. The adjacent bright, open kitchen features 42″ raised-panel wood cabinets, stone countertops, a travertine tile backsplash, stainless steel appliances, a custom wine rack, a built-in desk/coffee bar, pantry, and an eat-in breakfast nook. The split-bedroom plan offers privacy for the owner’s suite, which features a tray ceiling, a large walk-in closet, and a luxurious bathroom with an extended double vanity with stone countertops, an oversized tile walk-in shower with frameless glass surround, and a jetted whirlpool tub to relax and unwind. On the opposite wing, there are two generous sized guest bedrooms and a full guest bathroom with a stone-top vanity and a tile surround tub/shower combo. The laundry room includes upper wood cabinets for additional storage. Throughout the home, luxury vinyl plank flooring and tile in the bathrooms and laundry room provide durability and style. This all-electric home is built with 2×6 framing, foam insulation, and a tankless water heater for exceptional energy efficiency, offering low utility bills and endless hot water. The septic system and well water add to the property’s self-sufficiency, and propane hookups are available for the fireplace and kitchen range. Additional features include high-speed internet, a chicken coop, fruit trees, a storage shed, additional storage attic space, underground utilities with a streetlight, architectural shingle roof, and fiber cement siding. Nature lovers will enjoy the abundant wildlife and opportunities for hunting, hiking, and exploring on this property, which borders over 27,000 acres of the Paulding Forest Wildlife Management Area (WMA). Conveniently located near Hwy 278 and the Hwy 120 Connector, this home provides easy access to shopping, dining, and entertainment while offering the peace and privacy of rural living. If buyer closes loan with preferred lender, Mark Baker/SWBC Mortgage, lender will provide one-year temporary rate buydown (1% below current market rate) or closing credit at no cost to buyer.)
Listing Provided Courtesy of Maximum One Realty Greater ATL.
Property Details
Price:
$589,900
MLS #:
7580697
Status:
Active
Beds:
3
Baths:
2
Address:
7460 Highway 101 N
Type:
Single Family
Subtype:
Single Family Residence
City:
Rockmart
Listed Date:
May 15, 2025
State:
GA
Finished Sq Ft:
1,728
Total Sq Ft:
1,728
ZIP:
30153
Year Built:
2021
See this Listing
Mortgage Calculator
Schools
Elementary School:
Lillian C. Poole
Middle School:
Herschel Jones
High School:
Paulding County
Interior
Appliances
Dishwasher, Electric Water Heater, Microwave, Tankless Water Heater
Bathrooms
2 Full Bathrooms
Cooling
Ceiling Fan(s), Central Air, Electric, Electric Air Filter
Fireplaces Total
1
Flooring
Ceramic Tile, Sustainable, Vinyl
Heating
Central, Electric
Laundry Features
In Hall, Laundry Room, Mud Room
Exterior
Architectural Style
Craftsman, Ranch
Community Features
None
Construction Materials
Cement Siding, Concrete, Stone
Exterior Features
Private Yard, Storage
Other Structures
Barn(s), Garage(s), Other, Outbuilding, Shed(s)
Parking Features
Carport, Detached, Garage, Garage Faces Side, Kitchen Level, Parking Pad, Storage
Parking Spots
5
Roof
Composition
Security Features
Carbon Monoxide Detector(s), Fire Alarm, Smoke Detector(s)
Financial
Tax Year
2024
Taxes
$5,079
Map
Community
- Address7460 Highway 101 N Rockmart GA
- SubdivisionNone
- CityRockmart
- CountyPaulding – GA
- Zip Code30153
Similar Listings Nearby
- 4332 Brushy Mountain Road
Rockmart, GA$700,000
3.94 miles away
- 0 Vinson Mountain Road
Rockmart, GA$595,000
3.90 miles away
- 302 Vinson Mountain Loop
Rockmart, GA$589,900
1.85 miles away
- 3502 Vinson Mountain Road
Rockmart, GA$499,900
4.83 miles away
- 1625 Brushy Mountain Road
Rockmart, GA$495,000
2.10 miles away
- 598 Barnwood Drive
Rockmart, GA$485,000
2.25 miles away
- 3639 Holly Springs Road
Rockmart, GA$475,000
4.24 miles away
- 2117 Hwy 101 N
Dallas, GA$464,500
4.89 miles away
- 816 Proctor Road
Rockmart, GA$455,900
3.75 miles away

7460 Highway 101 N
Rockmart, GA
LIGHTBOX-IMAGES























































































































































































































































































































































































































