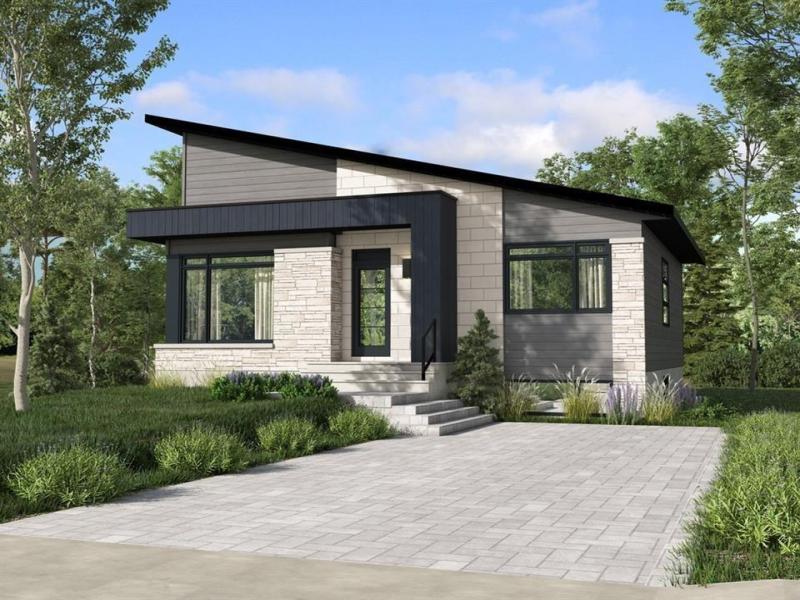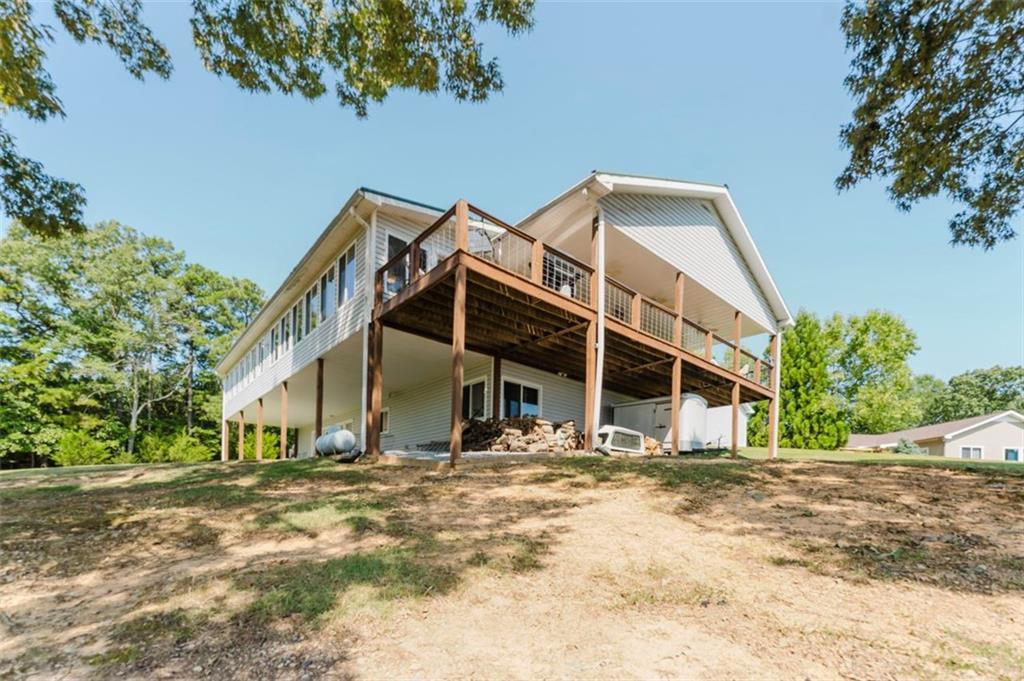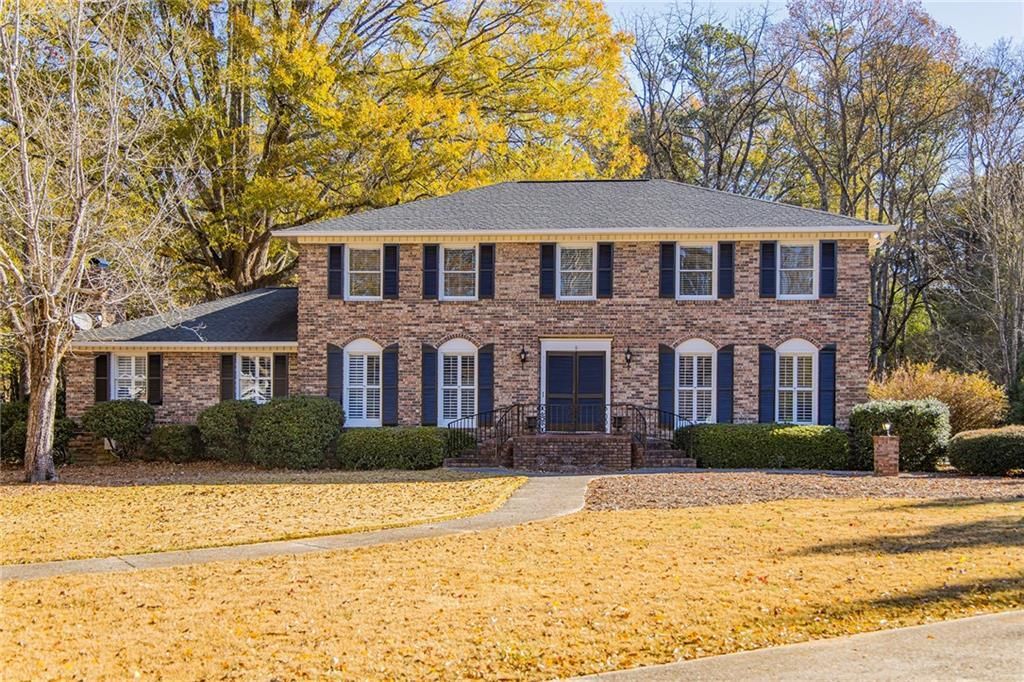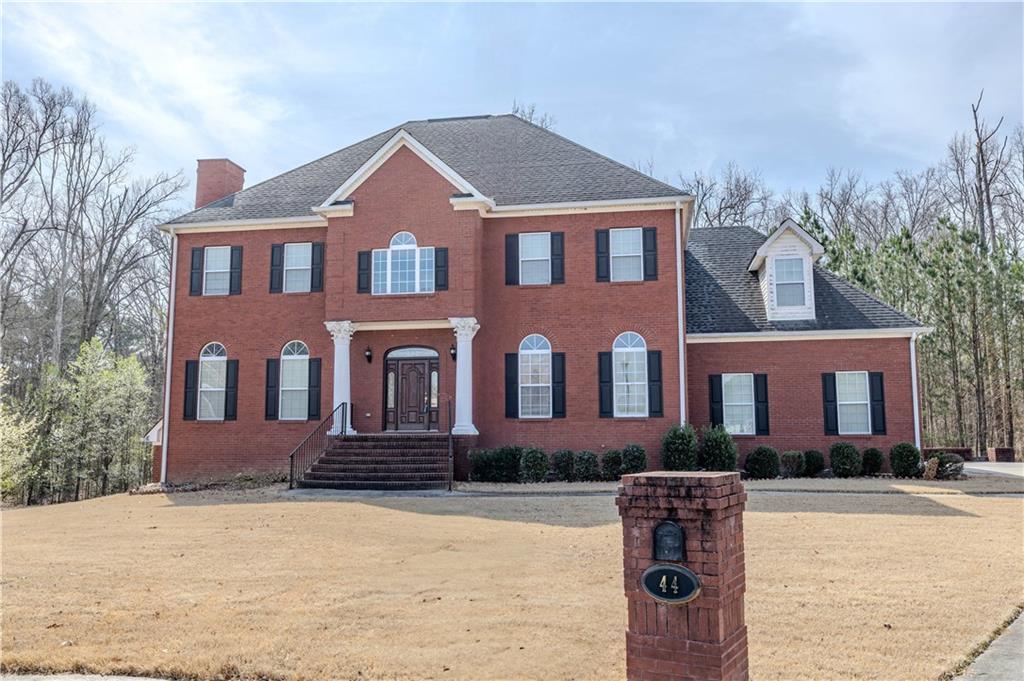MOTIVATED SELLER!! Welcome to your lovely Craftsman-style home, where timeless elegance meets modern comfort. This home features 5 spacious bedrooms and 3 full bathrooms, this beautifully designed residence offers exceptional living spaces with high-end finishes and thoughtful details throughout. Step inside to find an open-concept floor plan with soaring ceilings, and hardwood floors, that highlight the home’s impeccable craftsmanship. The large kitchen is a chef’s dream, boasting granite countertops, a beautiful mobile island, stainless steel appliances that remain, a large island, and cabinetry-perfect for entertaining. The primary suite is a private retreat, complete with a spa-like en-suite bathroom featuring a soaking tub, walk-in shower, and dual vanities. Additional bedrooms are generously sized with ample closet space. The guest suite on the main level provides flexibility for multigenerational living or a home office. Enjoy outdoor living on the spacious back deck, overlooking a beautifully landscaped rear yard. Located in a desirable community, this home offers easy access to shopping, dining, and top-rated schools. Don’t miss this exceptional Craftsman home-schedule your private showing today! No HOA. Desirable Community. Nearby shopping and popular local eateries. The seller is motivated.
Listing Provided Courtesy of Heritage Oaks Realty, LLC
Property Details
Price:
$494,500
MLS #:
7589626
Status:
Active
Beds:
5
Baths:
3
Address:
39 Club View Drive SE
Type:
Single Family
Subtype:
Single Family Residence
Subdivision:
Edenfield Estates
City:
Rome
Listed Date:
Jun 1, 2025
State:
GA
Finished Sq Ft:
2,889
Total Sq Ft:
2,889
ZIP:
30161
Year Built:
1995
See this Listing
Mortgage Calculator
Schools
Elementary School:
Pepperell
Middle School:
Pepperell
High School:
Pepperell
Interior
Appliances
Dishwasher, Gas Range, Microwave, Range Hood, Refrigerator, Self Cleaning Oven
Bathrooms
3 Full Bathrooms
Cooling
Ceiling Fan(s), Central Air
Fireplaces Total
1
Flooring
Carpet, Hardwood, Laminate, Tile
Heating
Central, Natural Gas
Laundry Features
Laundry Room, Main Level
Exterior
Architectural Style
Craftsman, Farmhouse
Community Features
None
Construction Materials
Brick, Brick 4 Sides, Concrete
Exterior Features
Rear Stairs
Other Structures
Shed(s)
Parking Features
Attached, Driveway, Garage, Garage Door Opener, Garage Faces Front, Kitchen Level, Level Driveway
Parking Spots
6
Roof
Composition, Shingle
Security Features
Carbon Monoxide Detector(s), Smoke Detector(s)
Financial
Tax Year
2024
Taxes
$4,212
Map
Community
- Address39 Club View Drive SE Rome GA
- SubdivisionEdenfield Estates
- CityRome
- CountyFloyd – GA
- Zip Code30161
Similar Listings Nearby
- 13 Heard Street NE
Rome, GA$627,300
4.58 miles away
- 1 Hidden Ridge Drive
Rome, GA$624,900
3.33 miles away
- 316 E 3rd Avenue
Rome, GA$599,900
3.68 miles away
- 15 Heard Street NE
Rome, GA$599,270
4.60 miles away
- 300 ELLIS Road SE
Rome, GA$599,000
4.04 miles away
- 211 E 11th Street E
Rome, GA$599,000
3.23 miles away
- 19 Greenbriar Lane SE
Rome, GA$599,000
4.09 miles away
- 44 W Brook Drive SW
Rome, GA$579,000
4.94 miles away
- 20 Coventry Drive SE
Rome, GA$569,000
2.29 miles away
- 11 Brow Road SW
Rome, GA$549,900
3.25 miles away

39 Club View Drive SE
Rome, GA
LIGHTBOX-IMAGES































































































































































































































































































































































































































































































































































