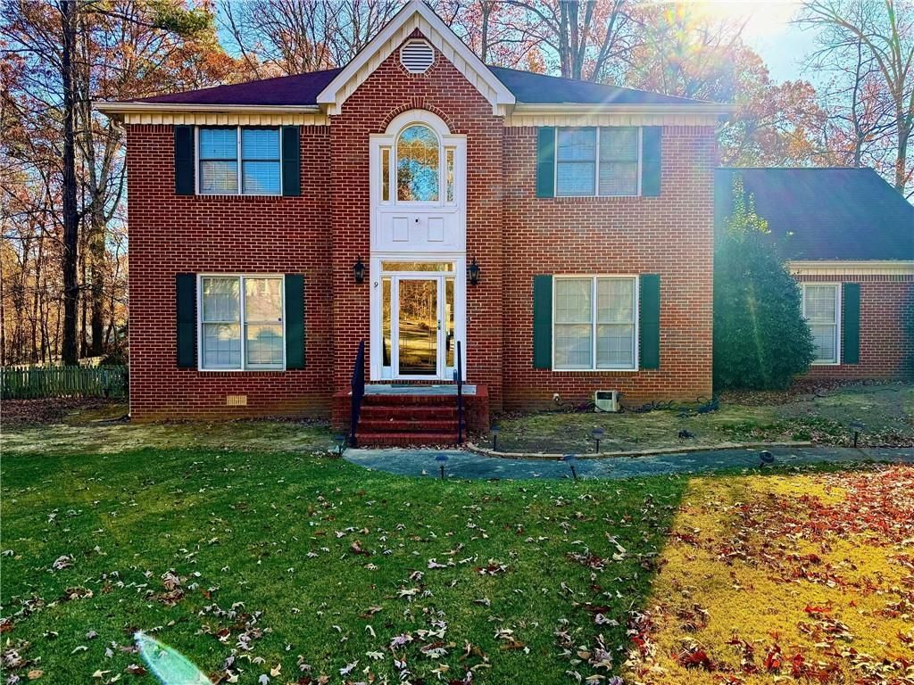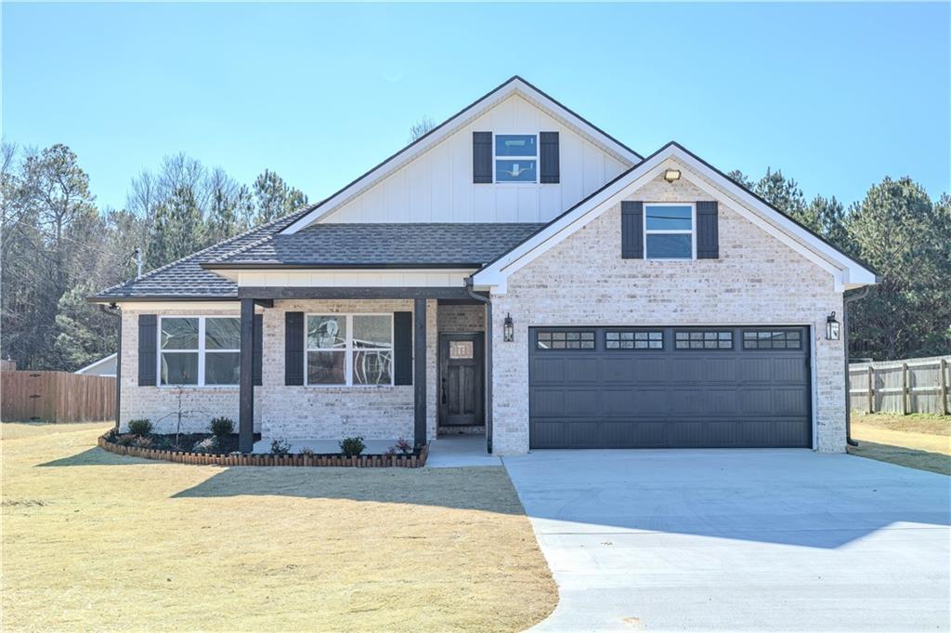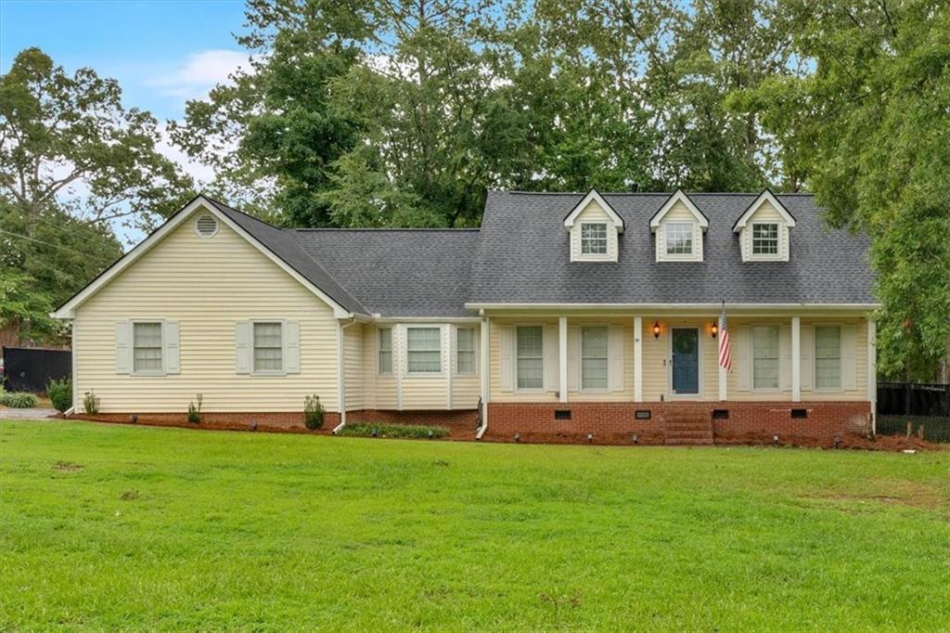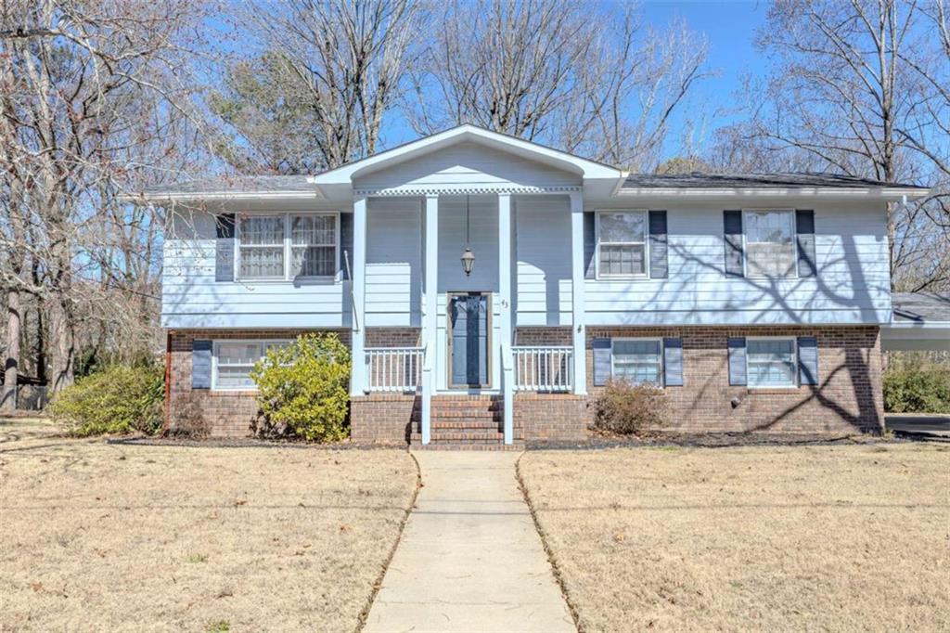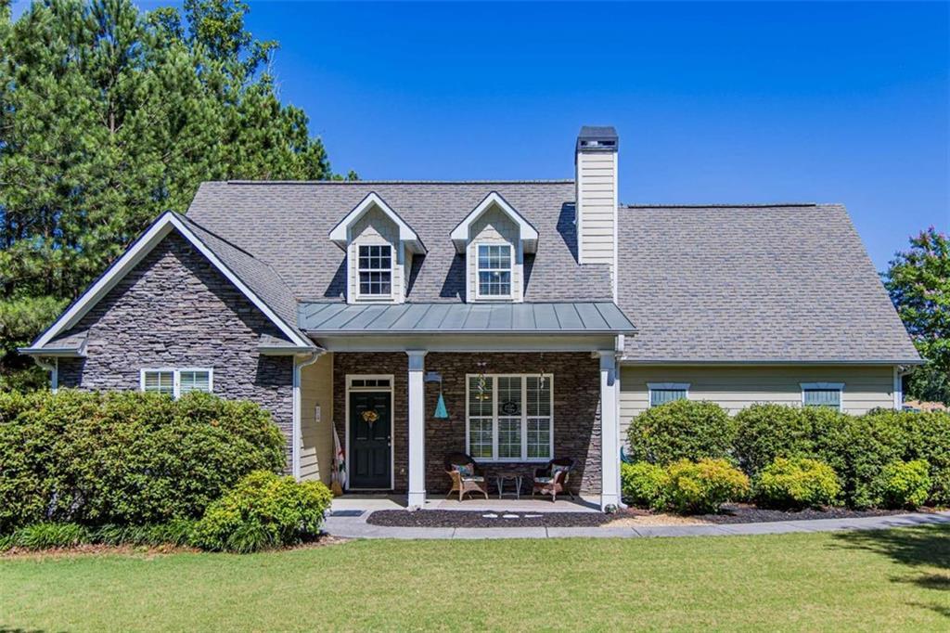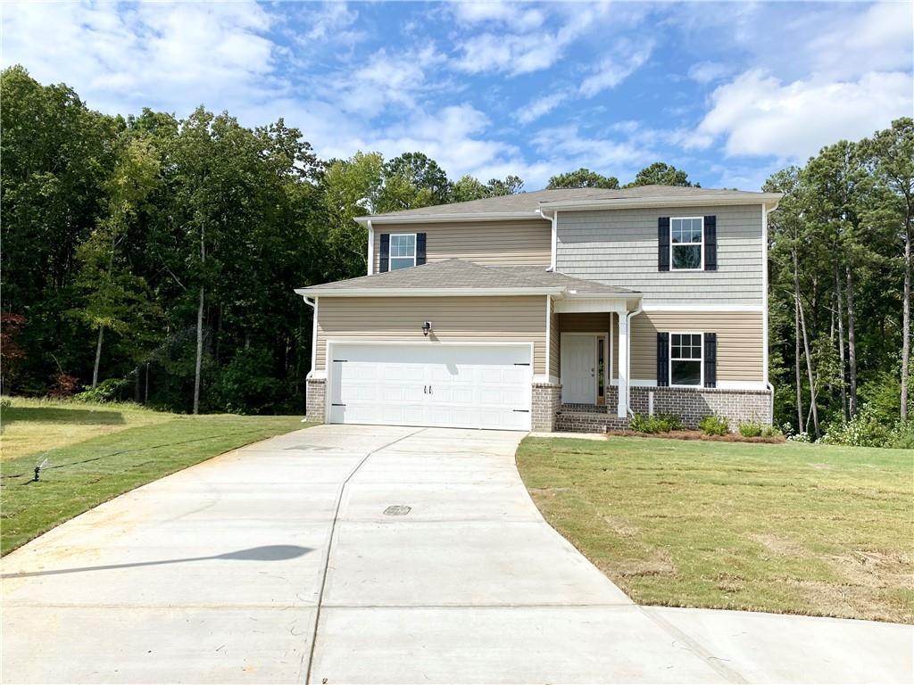Back on the market. No fault of Seller. Buyer had a long close date so they could buy out their rental lease.
Welcome to your dream home in the coveted Highlands neighborhood! This stunning residence combines timeless elegance with modern convenience, offering 4 bedrooms, 3 bathrooms, and ample space for both entertaining and unwinding. There is a room off the bonus room in basement that could be used as a smaller 4th bedroom.
As you step inside, you’ll be greeted by an open-concept living room with soaring vaulted ceilings and a beautiful gas fireplace that serves as the centerpiece of the space. The original hardwood floors flow seamlessly throughout the living, dining and kitchen, adding warmth and character.
The spacious kitchen is a chef’s delight, featuring a charming breakfast nook with custom bench seating and built-in storage. The nook’s wine bottle storage adds a touch of sophistication, making it the perfect spot for morning coffee or casual dining.
The owner’s suite is conveniently located on the main level, offering a private retreat with double vanities, a separate soaking tub, and a stand-up shower. The fully finished basement expands your living space, complete with a movie room/bonus area, an additional smaller fourth bedroom, a full bath, and a laundry room.
Step outside to your private oasis—a large deck overlooking a privacy-fenced backyard, perfect for summer barbecues or peaceful evenings under the stars. Recent updates include a brand-new architectural roof and a new HVAC unit, ensuring peace of mind for years to come.
This home is more than just a place to live—it’s a place to make memories. Don’t miss the chance to own this remarkable property in The Highlands!
Welcome to your dream home in the coveted Highlands neighborhood! This stunning residence combines timeless elegance with modern convenience, offering 4 bedrooms, 3 bathrooms, and ample space for both entertaining and unwinding. There is a room off the bonus room in basement that could be used as a smaller 4th bedroom.
As you step inside, you’ll be greeted by an open-concept living room with soaring vaulted ceilings and a beautiful gas fireplace that serves as the centerpiece of the space. The original hardwood floors flow seamlessly throughout the living, dining and kitchen, adding warmth and character.
The spacious kitchen is a chef’s delight, featuring a charming breakfast nook with custom bench seating and built-in storage. The nook’s wine bottle storage adds a touch of sophistication, making it the perfect spot for morning coffee or casual dining.
The owner’s suite is conveniently located on the main level, offering a private retreat with double vanities, a separate soaking tub, and a stand-up shower. The fully finished basement expands your living space, complete with a movie room/bonus area, an additional smaller fourth bedroom, a full bath, and a laundry room.
Step outside to your private oasis—a large deck overlooking a privacy-fenced backyard, perfect for summer barbecues or peaceful evenings under the stars. Recent updates include a brand-new architectural roof and a new HVAC unit, ensuring peace of mind for years to come.
This home is more than just a place to live—it’s a place to make memories. Don’t miss the chance to own this remarkable property in The Highlands!
Listing Provided Courtesy of Maximum One Community Realtors
Property Details
Price:
$329,900
MLS #:
7449271
Status:
Active
Beds:
4
Baths:
3
Address:
66 Highlander Trail
Type:
Single Family
Subtype:
Single Family Residence
Subdivision:
Highlands
City:
Rome
Listed Date:
Aug 31, 2024
State:
GA
Finished Sq Ft:
2,221
Total Sq Ft:
2,221
ZIP:
30165
Year Built:
2005
See this Listing
Mortgage Calculator
Schools
Elementary School:
Alto Park
Middle School:
Coosa
High School:
Coosa
Interior
Appliances
Dishwasher, Dryer, Electric Range, Electric Water Heater, Washer
Bathrooms
3 Full Bathrooms
Cooling
Central Air
Fireplaces Total
1
Flooring
Carpet, Hardwood, Other
Heating
Central
Laundry Features
In Basement
Exterior
Architectural Style
Traditional
Community Features
Park, Playground, Street Lights, Other
Construction Materials
Hardi Plank Type, Stone, Other
Exterior Features
Awning(s), Rain Gutters, Rear Stairs
Other Structures
None
Parking Features
Drive Under Main Level, Garage
Roof
Shingle
Financial
HOA Fee
$100
HOA Frequency
Annually
Tax Year
2023
Taxes
$3,683
Map
Community
- Address66 Highlander Trail Rome GA
- SubdivisionHighlands
- CityRome
- CountyFloyd – GA
- Zip Code30165
Similar Listings Nearby
- 1763 Burnett Ferry Road SW
Rome, GA$419,000
0.74 miles away
- 3428 Horseleg Creek Road SW
Rome, GA$399,999
2.02 miles away
- 9 Ladonna Place SW
Rome, GA$399,000
3.32 miles away
- 25 Savannah Place
Rome, GA$369,900
3.23 miles away
- 201 Rollingwood Circle NW
Rome, GA$349,900
3.63 miles away
- 43 Westwood Circle SW
Rome, GA$335,000
4.19 miles away
- 117 Thornwood Drive SW
Rome, GA$329,900
2.73 miles away
- 34 Hadrian Ridge Drive
Rome, GA$324,900
0.14 miles away
- 129 Thornwood Drive SW
Rome, GA$322,990
2.72 miles away

66 Highlander Trail
Rome, GA
LIGHTBOX-IMAGES
















































































































