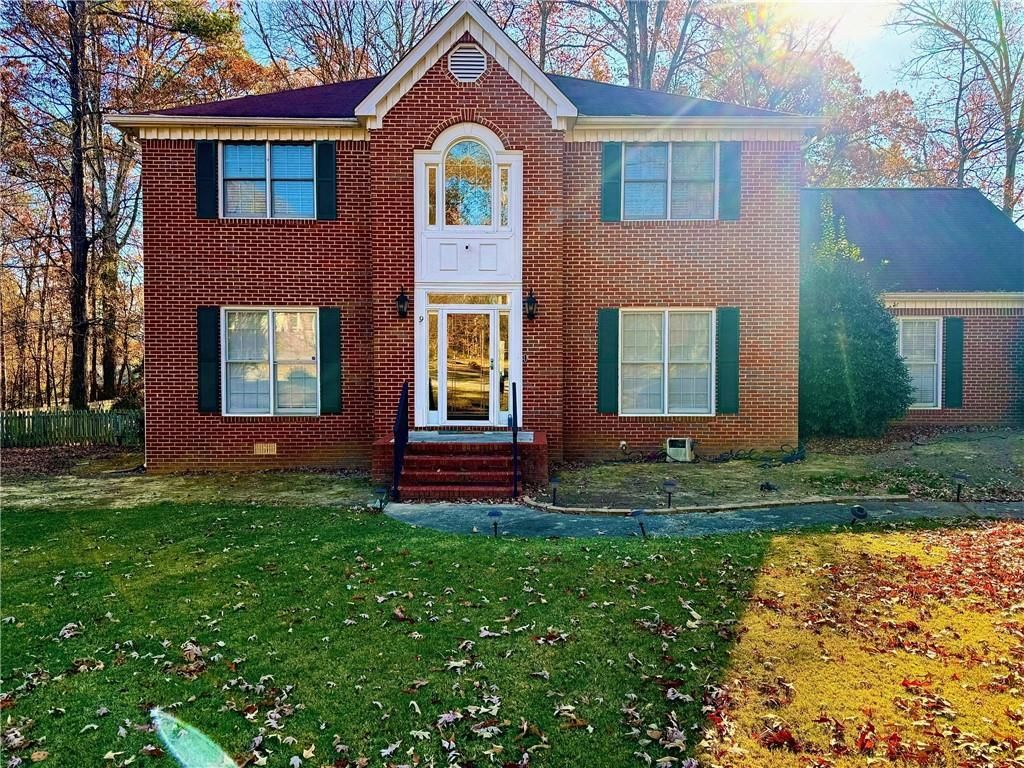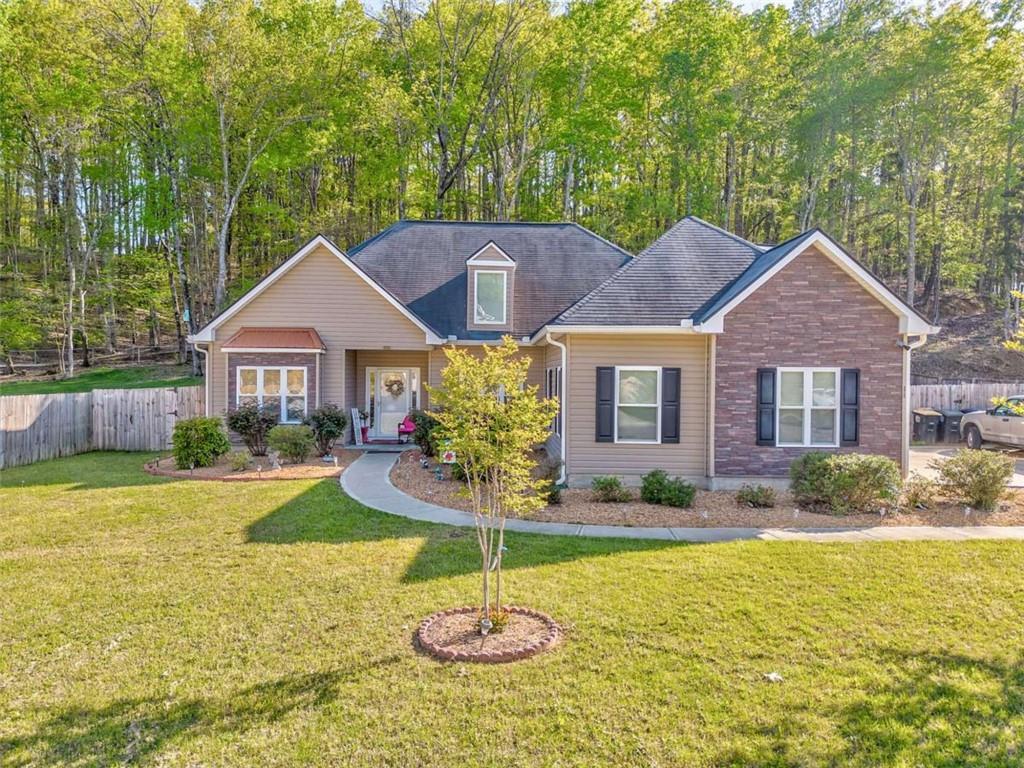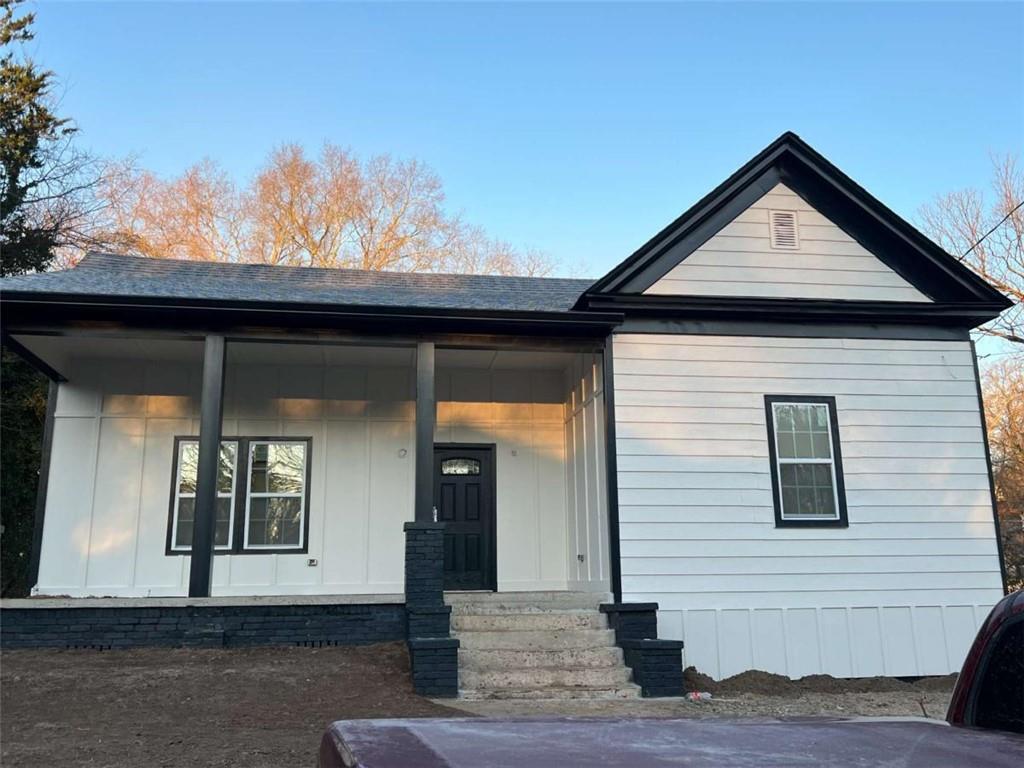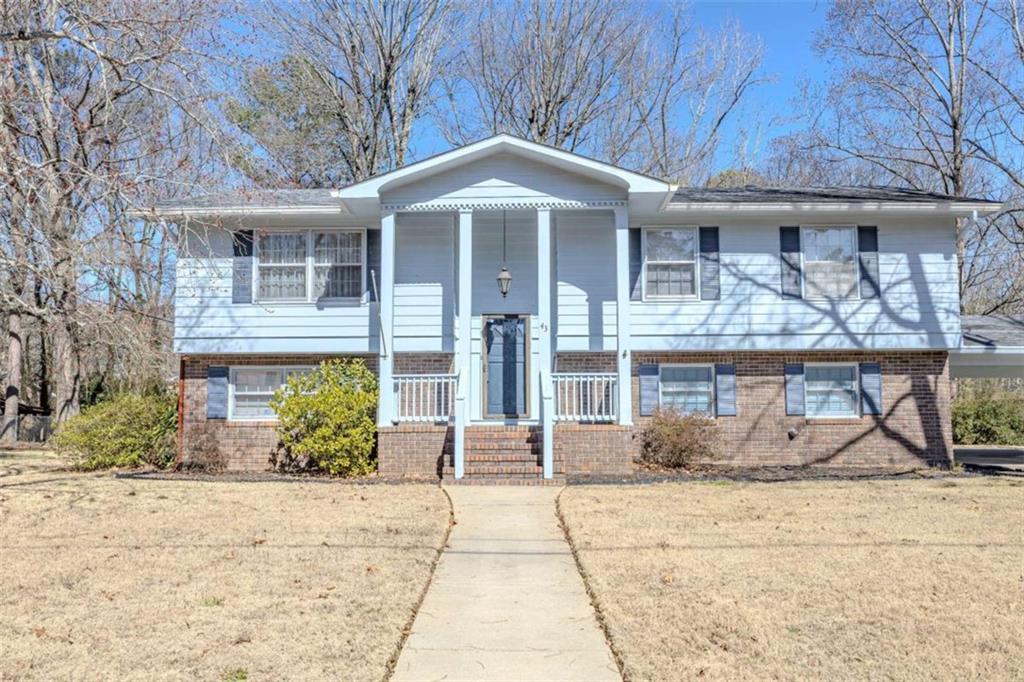Step into this elegant residence and be greeted by a spacious living room, where a cozy fireplace invites you to unwind and enjoy intimate gatherings. The open floor plan seamlessly flows into the gourmet kitchen, a chef’s delight featuring a sleek gas stove and ample counter space for culinary creations. Sunlight pours through large windows, highlighting the exquisite finishes and creating a warm, inviting atmosphere.
Beyond the kitchen, discover well-appointed bedrooms offering tranquility and comfort, each designed with attention to detail. The master suite is a private retreat, complete with a luxurious en-suite bathroom. Additional rooms provide flexibility for a home office or guest accommodations.
Outside, the property is enhanced by solar panels, offering energy efficiency and sustainability. The expansive backyard is perfect for outdoor entertaining or simply enjoying the serene surroundings. Located just a short drive from shopping centers and popular restaurants, this home combines convenience with a peaceful setting. Experience the perfect blend of elegance and modern living in this exceptional property.
Beyond the kitchen, discover well-appointed bedrooms offering tranquility and comfort, each designed with attention to detail. The master suite is a private retreat, complete with a luxurious en-suite bathroom. Additional rooms provide flexibility for a home office or guest accommodations.
Outside, the property is enhanced by solar panels, offering energy efficiency and sustainability. The expansive backyard is perfect for outdoor entertaining or simply enjoying the serene surroundings. Located just a short drive from shopping centers and popular restaurants, this home combines convenience with a peaceful setting. Experience the perfect blend of elegance and modern living in this exceptional property.
Listing Provided Courtesy of Key to your home Realty LLC
Property Details
Price:
$315,900
MLS #:
7564850
Status:
Active
Beds:
3
Baths:
2
Address:
13 Gowen Drive SW
Type:
Single Family
Subtype:
Single Family Residence
Subdivision:
Kingswood Estates
City:
Rome
Listed Date:
Apr 22, 2025
State:
GA
Finished Sq Ft:
1,375
Total Sq Ft:
1,375
ZIP:
30165
Year Built:
2018
See this Listing
Mortgage Calculator
Schools
Elementary School:
Alto Park
Middle School:
Coosa
High School:
Coosa
Interior
Appliances
Dishwasher, Electric Range, Microwave, Refrigerator, Other
Bathrooms
2 Full Bathrooms
Cooling
Central Air
Fireplaces Total
1
Flooring
Ceramic Tile, Laminate
Heating
Central, Forced Air, Natural Gas
Laundry Features
Laundry Room
Exterior
Architectural Style
Craftsman, Ranch
Community Features
None
Construction Materials
Cement Siding
Exterior Features
Storage, Other
Other Structures
Outbuilding, Storage, Other
Parking Features
Attached, Garage, Garage Door Opener
Roof
Composition
Security Features
Carbon Monoxide Detector(s)
Financial
Tax Year
2024
Taxes
$57
Map
Community
- Address13 Gowen Drive SW Rome GA
- SubdivisionKingswood Estates
- CityRome
- CountyFloyd – GA
- Zip Code30165
Similar Listings Nearby
- 3428 Horseleg Creek Road SW
Rome, GA$399,999
3.55 miles away
- 19 Green Leaf Trail
Rome, GA$399,900
3.03 miles away
- 224 Rolling Oaks Drive
Rome, GA$399,900
1.98 miles away
- 9 Ladonna Place SW
Rome, GA$399,000
0.74 miles away
- 11 Bush Arbor Place
Rome, GA$370,000
0.71 miles away
- 3605 Garden Lakes Parkway NW
Rome, GA$369,900
1.84 miles away
- 201 Rollingwood Circle NW
Rome, GA$349,900
2.21 miles away
- 13 N Blanche Avenue SW
Rome, GA$345,000
3.86 miles away
- 43 Westwood Circle SW
Rome, GA$335,000
1.39 miles away
- 119 Jackson St NE
Rome, GA$333,000
4.77 miles away

13 Gowen Drive SW
Rome, GA
LIGHTBOX-IMAGES



























































































































































































































































































































































































































