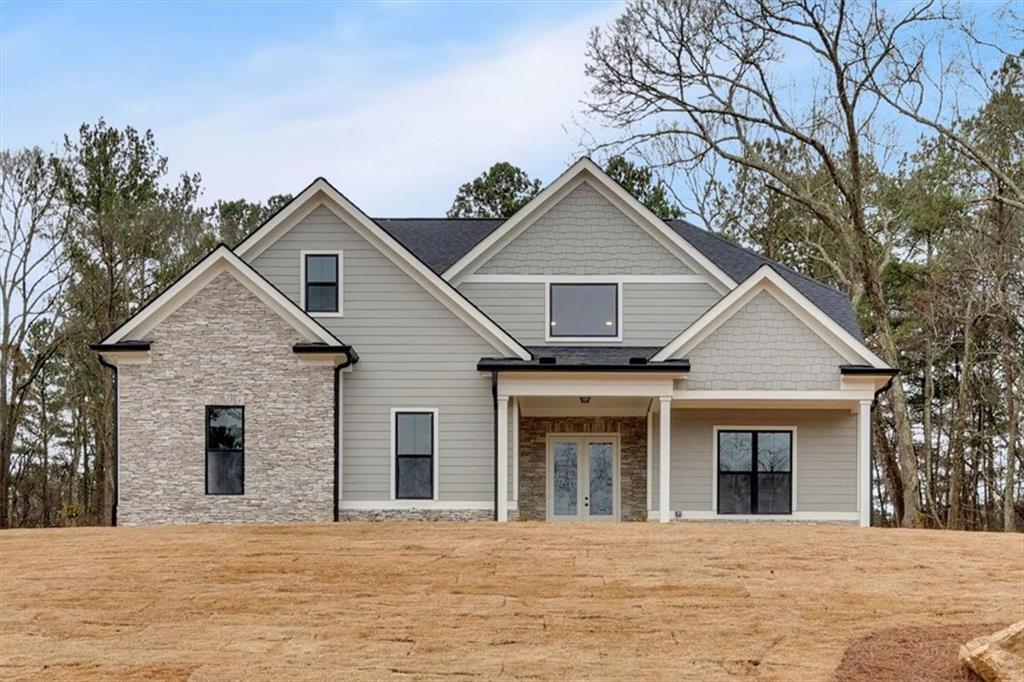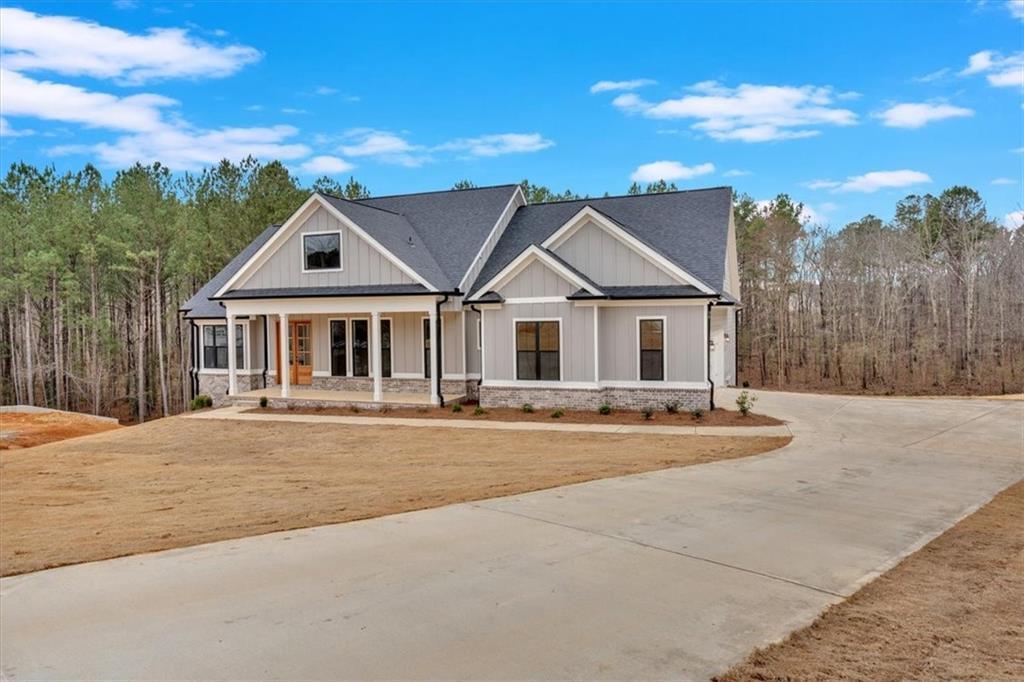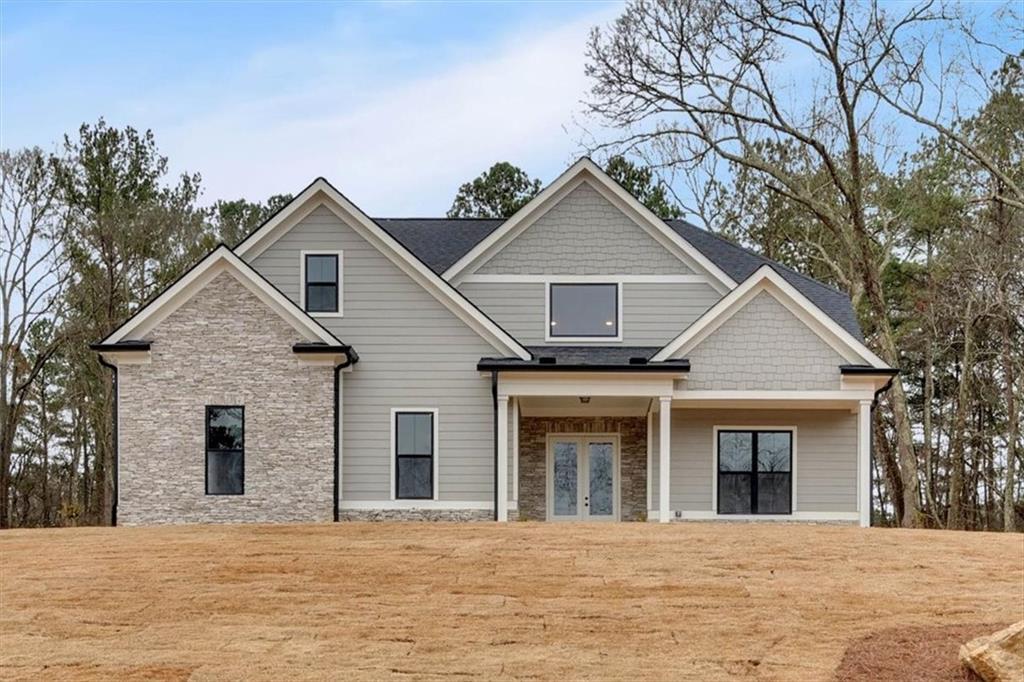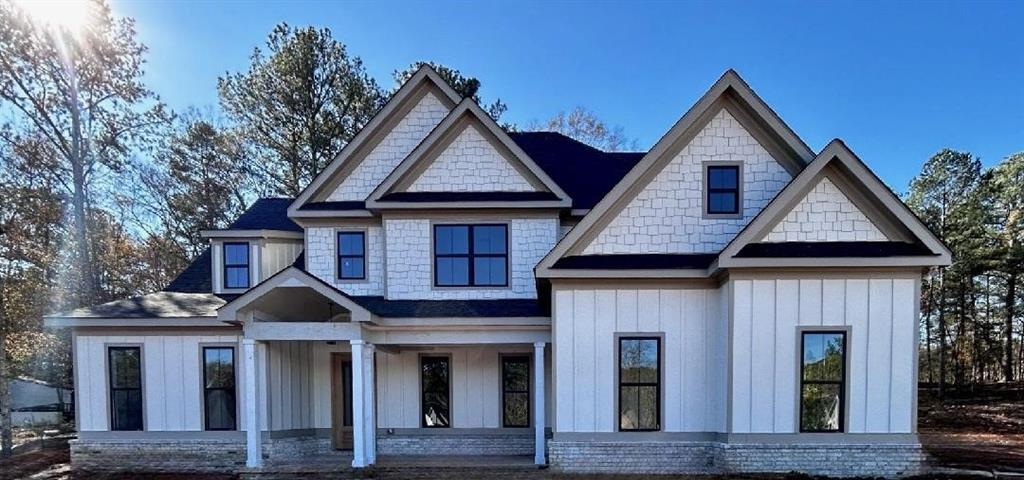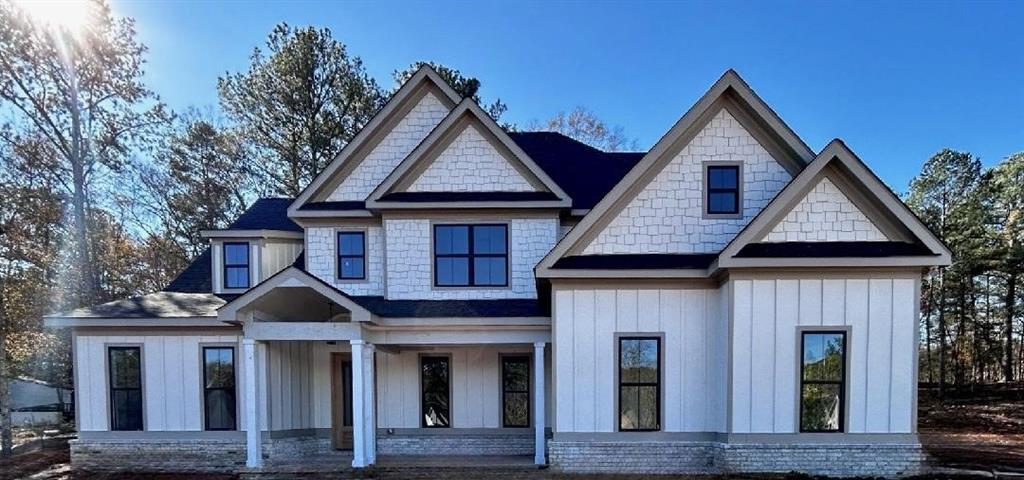**Stunning Like-New Home on 5 Acres!**
This home features like-new home featuring 4 bedrooms and 3.5 bathrooms, perfectly designed with modern elegance and comfort in mind. From the moment you step inside, you’ll be captivated by the hardwood floors throughout and the charming shiplap walls that add character and warmth.
The heart of this home is the custom-designed kitchen, boasting quartz countertops, a gas cooktop, and a spacious walk-in pantry. The open-concept layout seamlessly connects the kitchen to the inviting family room, where a cozy fireplace creates the perfect gathering space.
The primary suite is a true retreat, offering a spacious layout, a modern bathroom with separate his-and-her vanities, a tiled shower, a stand-alone tub, and an enormous walk-in closet complete with built-in cabinets and storage. Enjoy private access from the primary suite to the covered back porch, where you’ll find an outdoor fireplace and a serene view of the secluded backyard.
On the opposite side of the kitchen, two additional bedrooms share a large bathroom, while a conveniently located half bath and a laundry room with a sink sit just inside the entrance from the garage.
Above the garage, you’ll find a fully equipped apartment, ideal for guests or teenage kids. This space includes a family room, kitchen (featuring a stove, double oven, microwave, and refrigerator), a bedroom, a beautifully tiled bathroom with a spacious shower, and its own laundry room.
There is also a concrete slab poured and ready for an additional detached garage to be built. This home has an additional driveway that provides excess space for parking as well.
Situated on a sprawling 5-acre lot, this property offers privacy, tranquility, and endless possibilities. Whether you’re looking for a peaceful retreat or a home with space to grow, this stunning property is a must-see!
This home features like-new home featuring 4 bedrooms and 3.5 bathrooms, perfectly designed with modern elegance and comfort in mind. From the moment you step inside, you’ll be captivated by the hardwood floors throughout and the charming shiplap walls that add character and warmth.
The heart of this home is the custom-designed kitchen, boasting quartz countertops, a gas cooktop, and a spacious walk-in pantry. The open-concept layout seamlessly connects the kitchen to the inviting family room, where a cozy fireplace creates the perfect gathering space.
The primary suite is a true retreat, offering a spacious layout, a modern bathroom with separate his-and-her vanities, a tiled shower, a stand-alone tub, and an enormous walk-in closet complete with built-in cabinets and storage. Enjoy private access from the primary suite to the covered back porch, where you’ll find an outdoor fireplace and a serene view of the secluded backyard.
On the opposite side of the kitchen, two additional bedrooms share a large bathroom, while a conveniently located half bath and a laundry room with a sink sit just inside the entrance from the garage.
Above the garage, you’ll find a fully equipped apartment, ideal for guests or teenage kids. This space includes a family room, kitchen (featuring a stove, double oven, microwave, and refrigerator), a bedroom, a beautifully tiled bathroom with a spacious shower, and its own laundry room.
There is also a concrete slab poured and ready for an additional detached garage to be built. This home has an additional driveway that provides excess space for parking as well.
Situated on a sprawling 5-acre lot, this property offers privacy, tranquility, and endless possibilities. Whether you’re looking for a peaceful retreat or a home with space to grow, this stunning property is a must-see!
Listing Provided Courtesy of Asher Realty, Inc
Property Details
Price:
$824,900
MLS #:
7552481
Status:
Active
Beds:
4
Baths:
4
Address:
13 Unbridled Road SE
Type:
Single Family
Subtype:
Single Family Residence
Subdivision:
The Derby
City:
Rome
Listed Date:
Apr 3, 2025
State:
GA
ZIP:
30161
Year Built:
2020
Schools
Elementary School:
Euharlee
Middle School:
Woodland – Bartow
High School:
Woodland – Bartow
Interior
Appliances
Electric Oven, Electric Water Heater, Gas Cooktop, Microwave, Range Hood, Refrigerator, Other
Bathrooms
3 Full Bathrooms, 1 Half Bathroom
Cooling
Ceiling Fan(s), Central Air
Fireplaces Total
2
Flooring
Ceramic Tile, Hardwood
Heating
Central
Laundry Features
Laundry Room, Main Level, Sink, Upper Level
Exterior
Architectural Style
Craftsman
Community Features
None
Construction Materials
Hardi Plank Type
Exterior Features
Private Yard
Other Structures
None
Parking Features
Driveway, Garage, Garage Door Opener, Garage Faces Side
Roof
Shingle
Security Features
Smoke Detector(s)
Financial
HOA Fee
$200
HOA Frequency
Annually
Tax Year
2024
Taxes
$6,023
Map
Community
- Address13 Unbridled Road SE Rome GA
- SubdivisionThe Derby
- CityRome
- CountyBartow – GA
- Zip Code30161
Similar Listings Nearby
- 169 Williams Road
Taylorsville, GA$899,000
4.54 miles away
Taylorsville, GA$750,000
4.43 miles away
- 21 Everwood Court SE
Rome, GA$659,900
4.77 miles away
- 25 Everwood Court SE
Rome, GA$659,900
4.77 miles away
- 3 Outpost Trail SE
Rome, GA$649,900
4.77 miles away
- 23 Everwood Court SE
Rome, GA$649,900
4.77 miles away
- 1 Outpost Trail SE
Rome, GA$639,900
4.77 miles away
- 3335 Kingston Highway NE
Rome, GA$639,500
4.79 miles away
- 22 Stratford Way
Kingston, GA$599,900
3.69 miles away

13 Unbridled Road SE
Rome, GA
LIGHTBOX-IMAGES














































































































































































































































