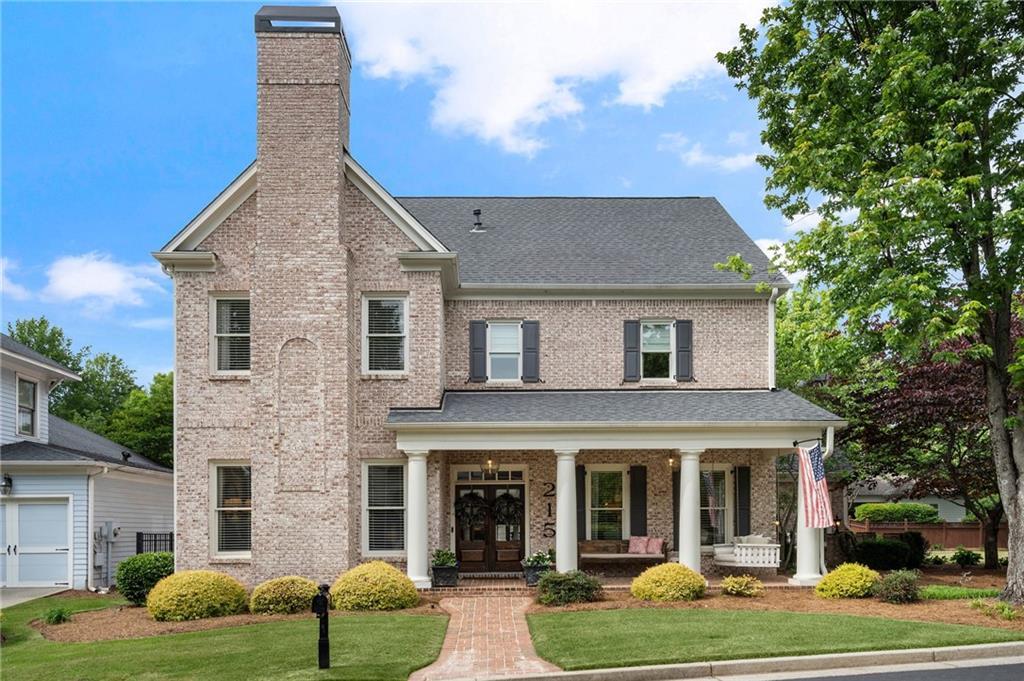Welcome to this beautifully maintained 5-bedroom, 4-bath home located in the highly sought-after Alstead neighborhood of Roswell. Built in 2018 and situated on a quiet cul-de-sac, this Wallace floor plan offers the perfect blend of space, style, and functionality-including a full, unfinished basement with endless potential! Enter inside to an open-concept living space featuring a fireside family room with custom built-in cabinetry and a separate dining room-perfect for gatherings and entertaining. The chef’s kitchen is a showstopper with a large Calcutta quartz island, ceiling-height cabinetry, stainless steel appliances, gas range, and a custom breakfast banquette. The main level includes a versatile bedroom with a full bath, ideal for guests or a home office. Upstairs, enjoy a spacious loft, three additional guest bedrooms (including one with an en-suite bath and one with a Jack-and-Jill layout), plus a luxurious oversized primary suite. The primary retreat includes a sitting area, two walk-in closets, dual vanities, a large soaking tub, and a seamless glass shower. Relax year-round on the fully screened-in back porch overlooking the backyard. The full, unfinished basement-stubbed for a bathroom-offers incredible potential for future living space, a home gym, or media room. Additional highlights include: Brand new carpet throughout the second floor, Central vacuum system, Built-in speakers and partially fenced yard. Alstead offers resort-style amenities including a hilltop park, community pool, pocket parks, and scenic walking trails. The low HOA dues include your landscaping, giving you more time to relax on the weekend! Nearby parks, restaurants, schools, and a coffee shop are all within walking distance. Minutes to GA 400, Roswell Junction, Canton Street, and Avalon!
Listing Provided Courtesy of Ansley Real Estate | Christie’s International Real Estate
Property Details
Price:
$875,000
MLS #:
7592542
Status:
Active
Beds:
5
Baths:
4
Address:
2075 Parkhaven Court
Type:
Single Family
Subtype:
Single Family Residence
Subdivision:
Alstead
City:
Roswell
Listed Date:
Jun 5, 2025
State:
GA
Finished Sq Ft:
3,296
Total Sq Ft:
3,296
ZIP:
30076
Year Built:
2018
Schools
Elementary School:
Hillside
Middle School:
Haynes Bridge
High School:
Centennial
Interior
Appliances
Dishwasher, Disposal, Double Oven, Dryer, Gas Cooktop, Gas Water Heater, Microwave, Refrigerator, Self Cleaning Oven, Washer
Bathrooms
4 Full Bathrooms
Cooling
Ceiling Fan(s), Central Air
Fireplaces Total
1
Flooring
Carpet, Ceramic Tile, Hardwood, Other
Heating
Natural Gas, Zoned
Laundry Features
In Hall, Upper Level
Exterior
Architectural Style
Craftsman, Traditional
Community Features
Clubhouse, Homeowners Assoc, Near Public Transport, Near Schools, Near Shopping, Near Trails/ Greenway, Pool, Sidewalks, Street Lights, Other
Construction Materials
Cement Siding, Other
Exterior Features
Other
Other Structures
None
Parking Features
Attached, Driveway, Garage, Garage Faces Front, Level Driveway
Roof
Composition
Security Features
Carbon Monoxide Detector(s), Smoke Detector(s)
Financial
HOA Fee
$2,520
HOA Frequency
Annually
HOA Includes
Maintenance Grounds, Reserve Fund, Swim
Initiation Fee
$2,500
Tax Year
2024
Taxes
$3,994
Map
Community
- Address2075 Parkhaven Court Roswell GA
- SubdivisionAlstead
- CityRoswell
- CountyFulton – GA
- Zip Code30076
Similar Listings Nearby
- 525 Water Shadow Lane
Alpharetta, GA$1,130,000
0.52 miles away
- 300 Morganshire Place
Atlanta, GA$1,125,000
3.56 miles away
- 215 Scott Crossing
Roswell, GA$1,125,000
0.32 miles away
- 2885 Laurel Green Court
Roswell, GA$1,125,000
1.63 miles away
- 340 Kincardine Way
Alpharetta, GA$1,115,000
3.89 miles away
- 570 Society Street
Alpharetta, GA$1,100,000
2.66 miles away
- 230 Summerhouse Lane
Atlanta, GA$1,100,000
3.11 miles away
- 4575 Dairy Way
Peachtree Corners, GA$1,100,000
2.74 miles away
- 3030 Spalding Drive
Sandy Springs, GA$1,100,000
2.73 miles away
- 5631 Queensborough Drive
Atlanta, GA$1,099,900
4.01 miles away

2075 Parkhaven Court
Roswell, GA
LIGHTBOX-IMAGES

















































































































































































































































































































































































































































































































































































































































