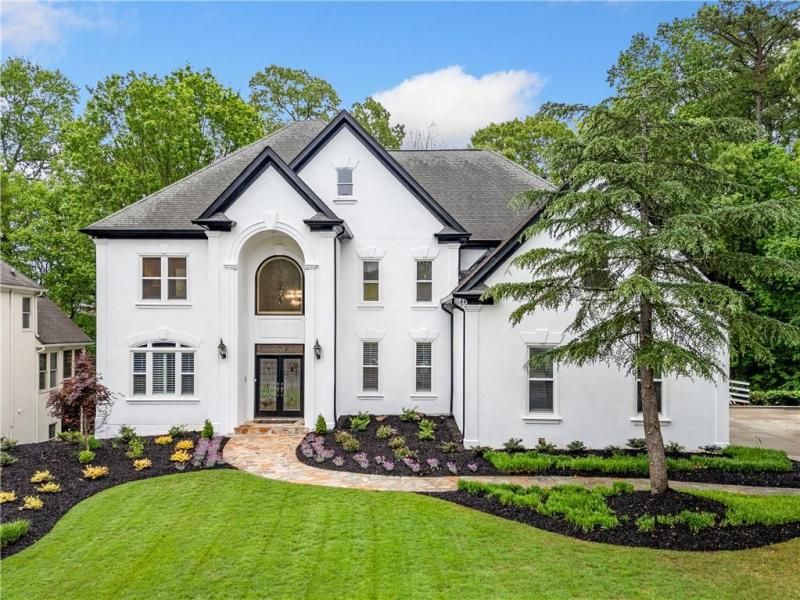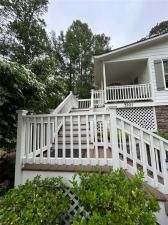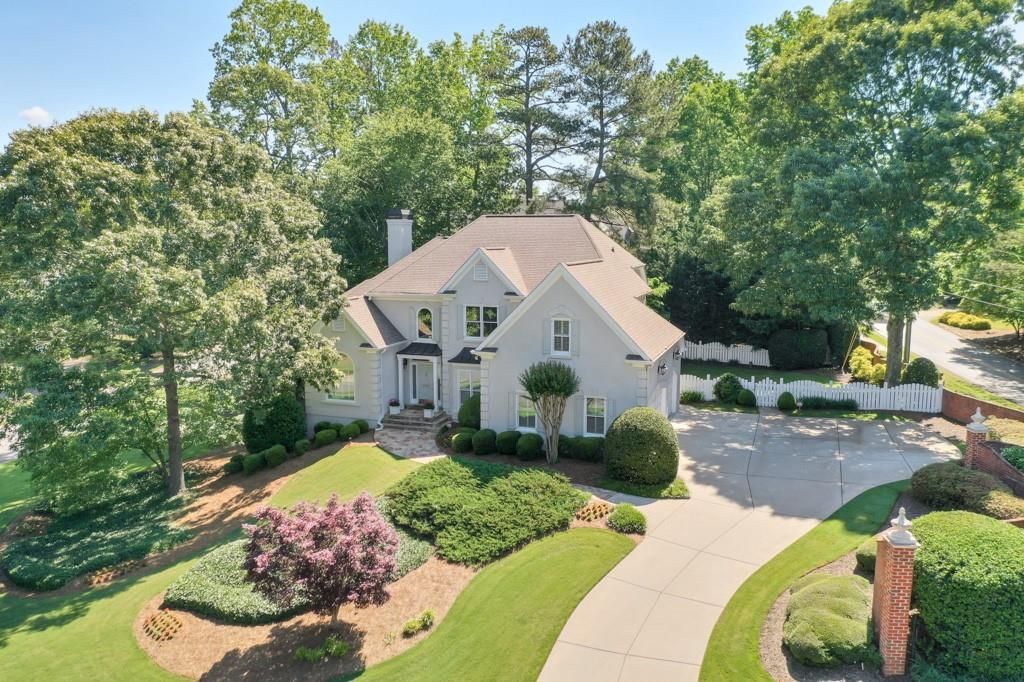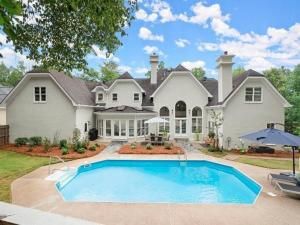PRICE IMPROVEMENT!You won’t want to miss this beautifully reimagined John Wieland residence, where high-quality renovations elevate both style and substance. This impressive three-sided brick home offers timeless curb appeal, situated on a quiet cul-de-sac and surrounded by mature landscaping that enhances privacy and tranquility. Step inside to a dramatic two-story living room filled with natural light, showcasing gleaming hardwood floors adorned with neutral interior. The home’s thoughtful design includes a modernized fireplace, PRIMARY on Main, newer stainless steel appliances, and a fully renovated kitchen with quartz countertops and refinished cabinetry. Nearly every corner of this home has been upgraded—from stylish lighting fixtures to a light modern color palette throughout.
The luxurious primary suite features a custom shiplap accent wall with peaceful views of the backyard. The completely remodeled ensuite bath includes statement flooring, a spa-worthy soaking tub, and a sleek frameless glass shower—offering a perfect personal retreat. The finished basement expands the home’s versatility, offering a full bedroom and bathroom, a spacious living and flex area, plus a newly added office with approximately 200 additional square feet (not reflected in original square footage). With five bedrooms, four full bathrooms, and a half bath, the layout is flexible, well-balanced, and ideal for families, guests, or remote work needs. This home is ideally located just a short walk from downtown Roswell, offering effortless access to the historic square, local dining, riverfront parks, and scenic trails. It’s also less than a mile from Roswell Junction—a vibrant, walkable destination that blends community events, shopping, and culinary experiences. Zoned for one of Georgia’s top-rated school districts, this is a rare opportunity to own a meticulously upgraded home in one of Roswell’s most desirable neighborhoods.
The luxurious primary suite features a custom shiplap accent wall with peaceful views of the backyard. The completely remodeled ensuite bath includes statement flooring, a spa-worthy soaking tub, and a sleek frameless glass shower—offering a perfect personal retreat. The finished basement expands the home’s versatility, offering a full bedroom and bathroom, a spacious living and flex area, plus a newly added office with approximately 200 additional square feet (not reflected in original square footage). With five bedrooms, four full bathrooms, and a half bath, the layout is flexible, well-balanced, and ideal for families, guests, or remote work needs. This home is ideally located just a short walk from downtown Roswell, offering effortless access to the historic square, local dining, riverfront parks, and scenic trails. It’s also less than a mile from Roswell Junction—a vibrant, walkable destination that blends community events, shopping, and culinary experiences. Zoned for one of Georgia’s top-rated school districts, this is a rare opportunity to own a meticulously upgraded home in one of Roswell’s most desirable neighborhoods.
Listing Provided Courtesy of BHGRE Metro Brokers
Property Details
Price:
$949,500
MLS #:
7581159
Status:
Active
Beds:
5
Baths:
5
Address:
1600 Heritage Trail
Type:
Single Family
Subtype:
Single Family Residence
Subdivision:
AZALEA POINT
City:
Roswell
Listed Date:
May 16, 2025
State:
GA
Finished Sq Ft:
4,411
Total Sq Ft:
4,411
ZIP:
30075
Year Built:
2001
See this Listing
Mortgage Calculator
Schools
Elementary School:
Roswell North
Middle School:
Crabapple
High School:
Roswell
Interior
Appliances
Dishwasher, Double Oven, Gas Cooktop, Gas Oven, Gas Water Heater, Microwave, Refrigerator
Bathrooms
4 Full Bathrooms, 1 Half Bathroom
Cooling
Ceiling Fan(s), Central Air
Fireplaces Total
1
Flooring
Carpet, Ceramic Tile, Hardwood
Heating
Central
Laundry Features
Laundry Closet, Main Level
Exterior
Architectural Style
Traditional
Community Features
None
Construction Materials
Brick, Brick 3 Sides, Hardi Plank Type
Exterior Features
Gas Grill, Private Yard, Rain Gutters
Other Structures
Garage(s)
Parking Features
Attached
Parking Spots
2
Roof
Tar/ Gravel
Security Features
Carbon Monoxide Detector(s), Security Service, Smoke Detector(s)
Financial
HOA Fee
$400
HOA Frequency
Annually
HOA Includes
Maintenance Grounds, Reserve Fund
Tax Year
2024
Taxes
$9,944
Map
Community
- Address1600 Heritage Trail Roswell GA
- SubdivisionAZALEA POINT
- CityRoswell
- CountyFulton – GA
- Zip Code30075
Similar Listings Nearby
- 4884 Kentwood Drive
Marietta, GA$1,225,000
4.14 miles away
- 2321 Edgemere Lake Circle
Marietta, GA$1,200,000
3.51 miles away
- 3701 Shallowford Road
Marietta, GA$1,200,000
4.91 miles away
- 2250 Edgemere Lake Circle
Marietta, GA$1,200,000
3.63 miles away
- 1595 Northcliff Trace
Roswell, GA$1,200,000
2.77 miles away
- 500 River Bluff Parkway
Roswell, GA$1,200,000
1.60 miles away
- 7265 Hunters Branch Drive
Sandy Springs, GA$1,200,000
3.82 miles away
- 130 River Landing NE
Sandy Springs, GA$1,200,000
0.95 miles away
- 5567 Stapleton Drive
Dunwoody, GA$1,199,000
4.27 miles away
- 530 Twinflower Court
Roswell, GA$1,199,000
4.34 miles away

1600 Heritage Trail
Roswell, GA
LIGHTBOX-IMAGES























































































































































































































































































































































































































































































































































































































































































































