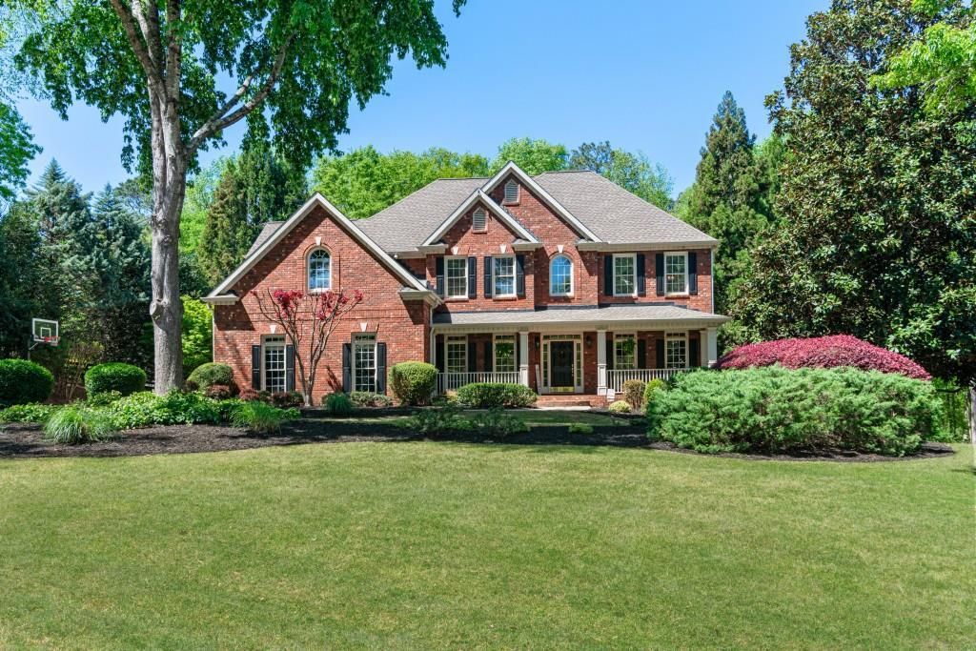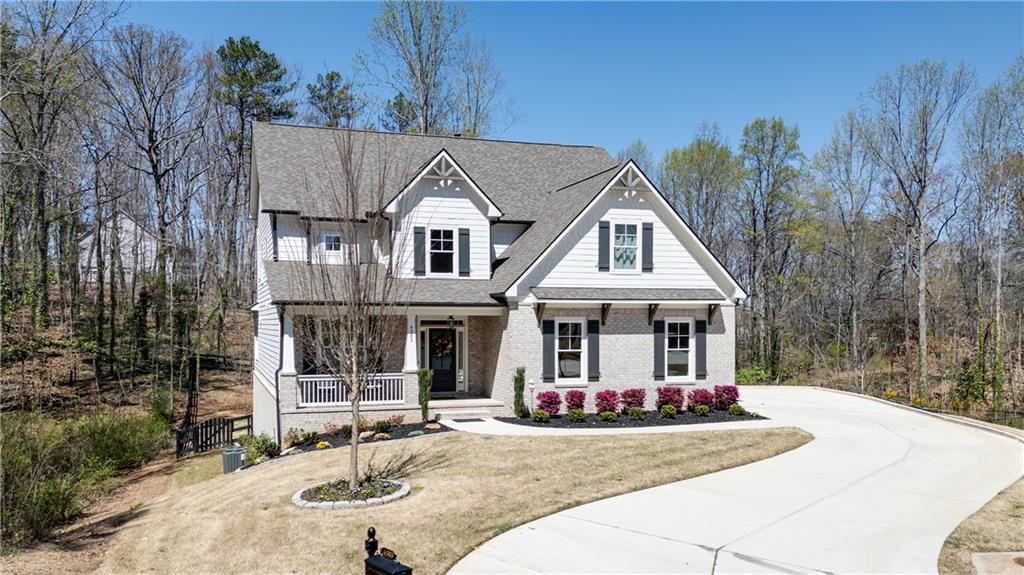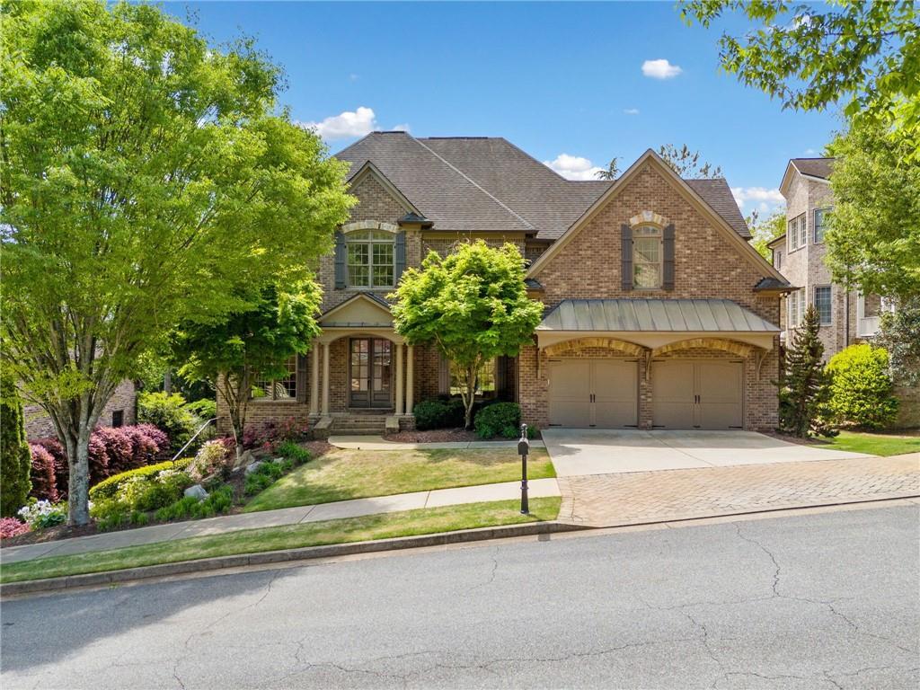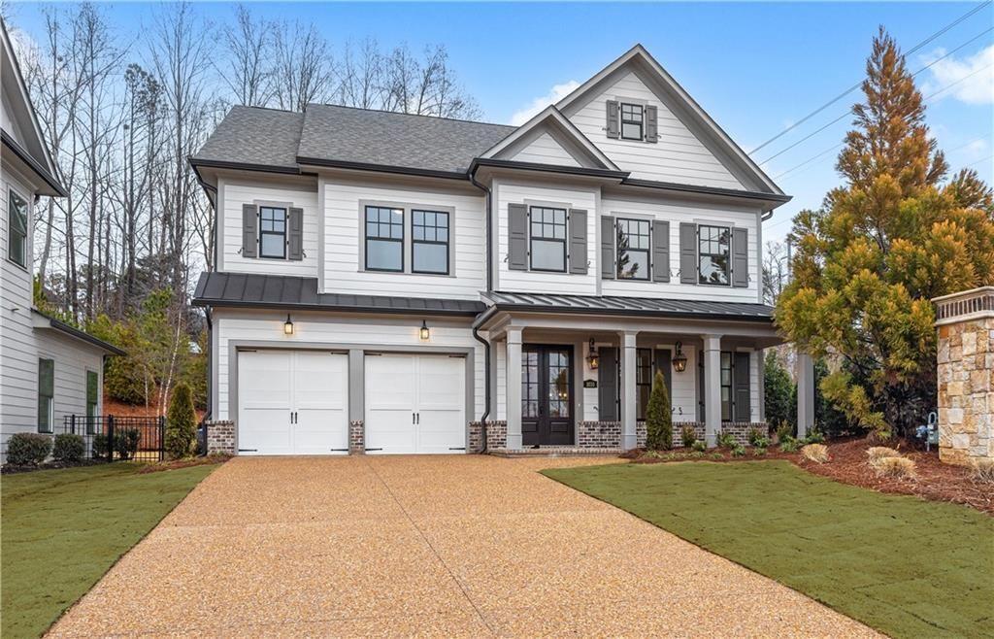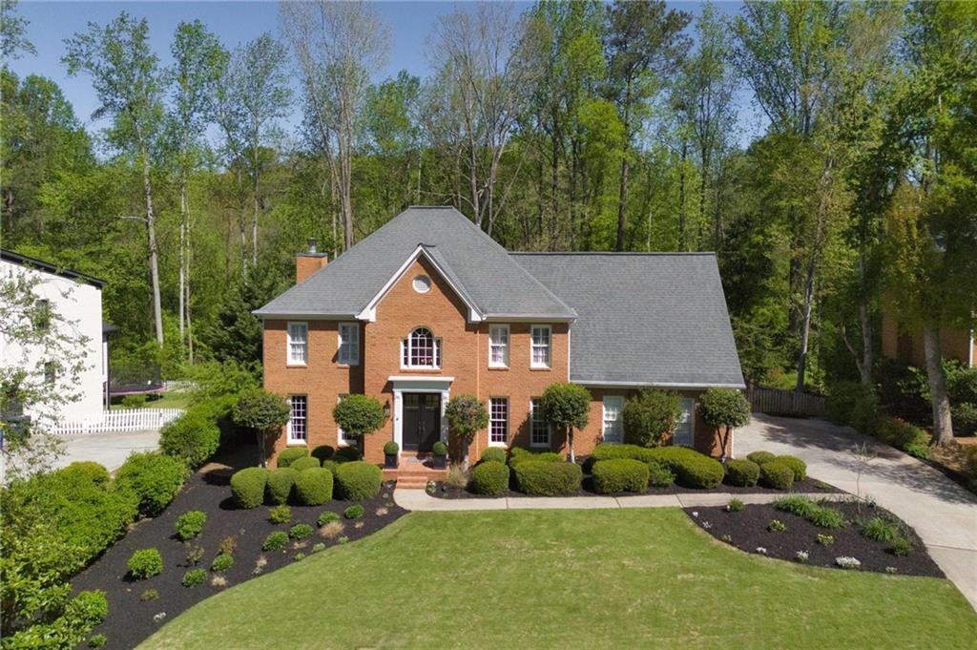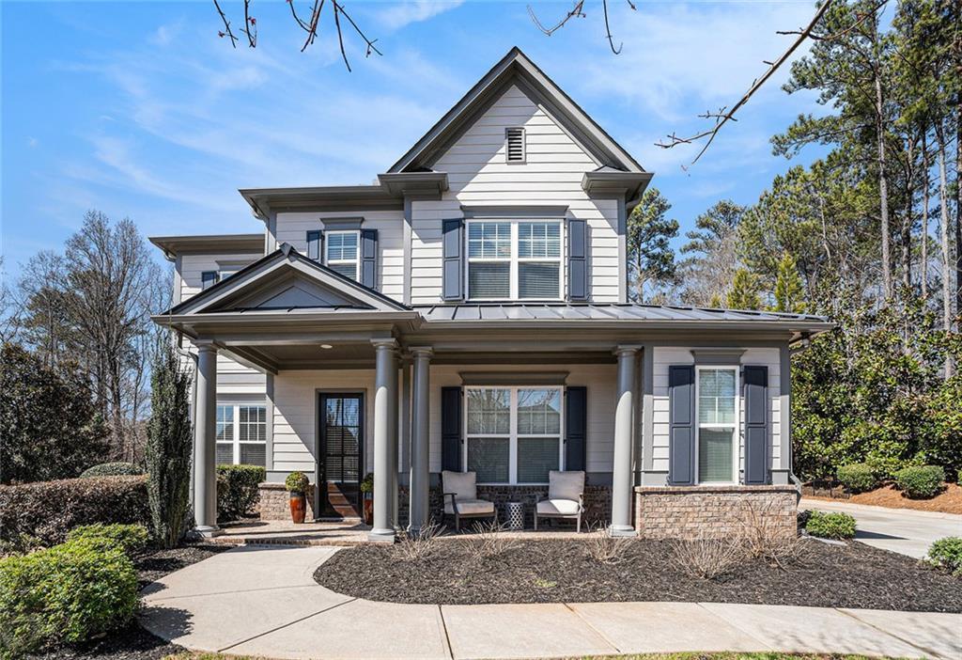This four-sided brick Chathambilt home has excellent curb appeal and a level, landscaped half-acre-plus yard. The generous owner’s suite is on the main floor and has a bay window overlooking the private, landscaped backyard. The level driveway leads to a side entry garage with easy access to the kitchen and hallway, which leads to two additional bedrooms and a jack-n-jill bath on the opposite end of the main floor from the owner’s suite. A well-laid-out kitchen with double ovens, an island, a pantry, ample storage, and a breakfast area leads into a dining room, a great room with a wet bar, fireplace, built-in bookcases, a beamed cathedral ceiling, and a light-filled sunroom. The exterior of the home does not disappoint. Beyond the obvious curb appeal and large landscaped level yard, you get a newer roof, rain gutters, exterior paint, and a newer deck. The front entry is charming, with a covered porch leading into a quaint foyer and all the main level offers. The fully finished daylight basement with bedroom, full bath, den with fireplace, second sunroom, patio, office, workroom, and plenty of storage completes this beautiful home. Put your personal touches on this lovely, well-maintained, well-laid-out home in sought-after Brookfield! Brookfield Country Club, right in the neighborhood, offers swimming, tennis, golf, dining and various social activities. Packages to the Brookfield Country Club have several levels to your liking for optional additional fees.
Listing Provided Courtesy of Atlanta Fine Homes Sotheby’s International
Property Details
Price:
$850,000
MLS #:
7545485
Status:
Active Under Contract
Beds:
4
Baths:
4
Address:
1015 Brooksglen Drive
Type:
Single Family
Subtype:
Single Family Residence
Subdivision:
Brookfield Country Club
City:
Roswell
Listed Date:
Mar 20, 2025
State:
GA
Finished Sq Ft:
4,569
Total Sq Ft:
4,569
ZIP:
30075
Year Built:
1986
Schools
Elementary School:
Mountain Park – Fulton
Middle School:
Crabapple
High School:
Roswell
Interior
Appliances
Dishwasher, Disposal, Double Oven, Electric Cooktop
Bathrooms
3 Full Bathrooms, 1 Half Bathroom
Cooling
Ceiling Fan(s), Central Air
Fireplaces Total
2
Flooring
Carpet, Hardwood, Tile
Heating
Central, Forced Air
Laundry Features
Laundry Room, Main Level
Exterior
Architectural Style
Ranch, Traditional
Community Features
Homeowners Assoc, Near Schools, Near Shopping, Near Trails/ Greenway, Playground, Sidewalks
Construction Materials
Brick 4 Sides
Exterior Features
Garden, Private Yard, Storage
Other Structures
Shed(s)
Parking Features
Attached, Garage, Garage Faces Side, Kitchen Level, Level Driveway
Roof
Composition, Shingle
Security Features
Smoke Detector(s)
Financial
HOA Fee
$225
HOA Frequency
Annually
Initiation Fee
$250
Tax Year
2024
Taxes
$4,957
Map
Community
- Address1015 Brooksglen Drive Roswell GA
- SubdivisionBrookfield Country Club
- CityRoswell
- CountyFulton – GA
- Zip Code30075
Similar Listings Nearby
- 12655 New Providence Road
Alpharetta, GA$1,100,000
2.33 miles away
- 740 Gates Mill Way
Milton, GA$1,099,900
3.70 miles away
- 4383 Capstone Court
Roswell, GA$1,090,000
1.79 miles away
- 9770 Coleman Road
Roswell, GA$1,075,000
3.56 miles away
- 225 Arbor Creek Way
Roswell, GA$1,075,000
3.45 miles away
- 2711 Twisted Oak Lane NE
Marietta, GA$1,049,900
4.65 miles away
- 1045 Westcroft Lane
Roswell, GA$1,049,500
4.00 miles away
- 1010 Coleman Place Drive
Roswell, GA$1,049,500
4.26 miles away
- 1050 Willeo Court
Marietta, GA$1,025,000
4.83 miles away
- 2005 Etris Manor Drive
Roswell, GA$999,950
1.46 miles away

1015 Brooksglen Drive
Roswell, GA
LIGHTBOX-IMAGES































































