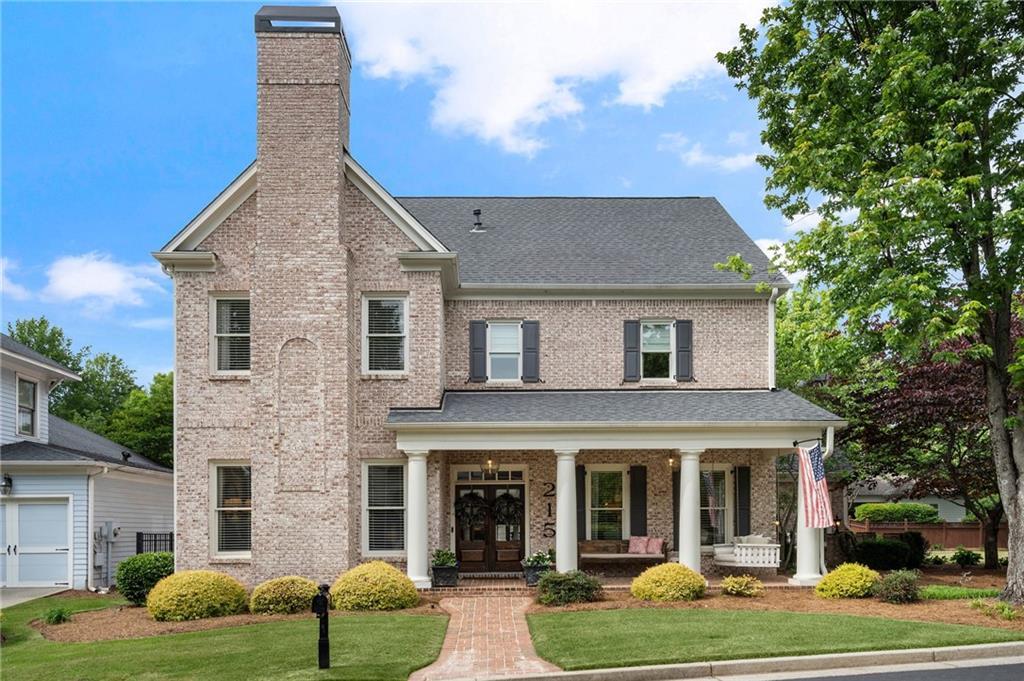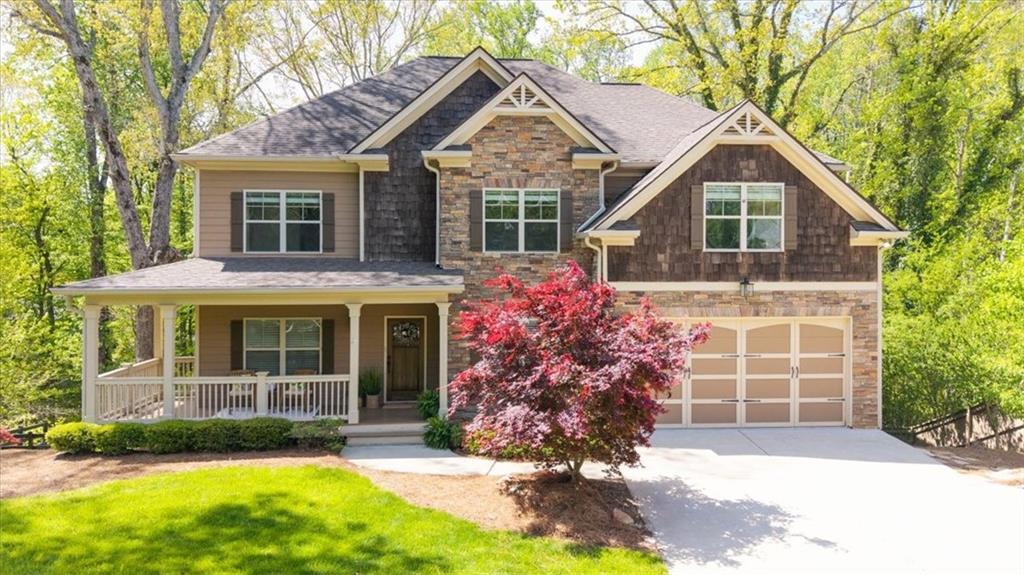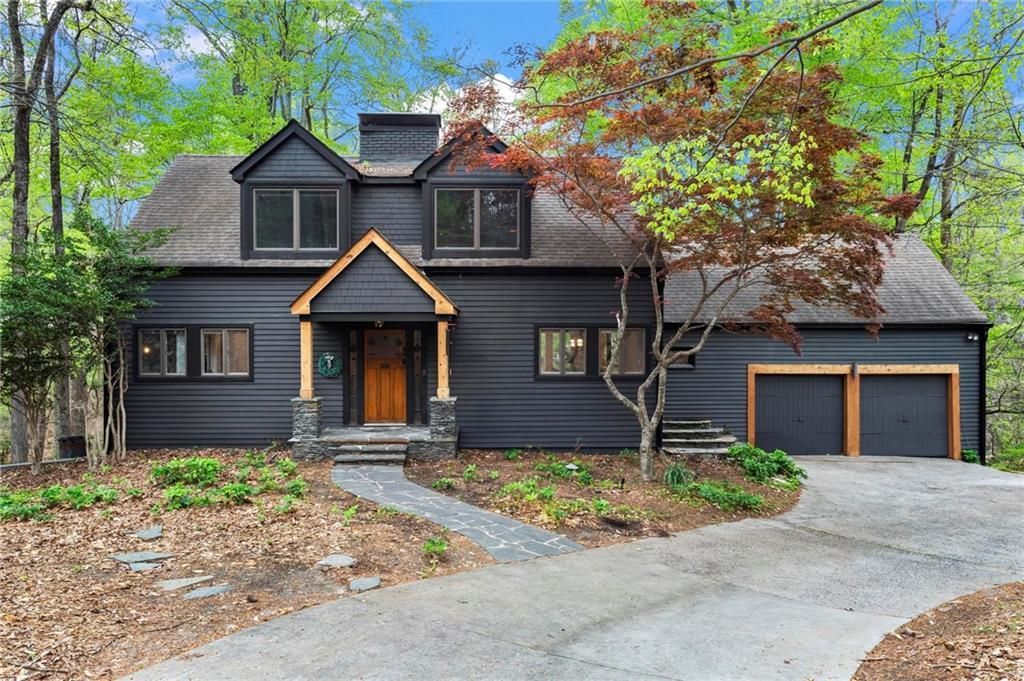HIGH DESIGN. LOW COST LIVING. This isn’t just a pretty bungalow-it’s a high-performance masterpiece by award-winning builder Luis Imery of Imery & Co. A DOE Zero Energy Ready Home , this three-bedroom, two- and one-half-bathroom gem was designed to outperform on every level: aesthetics, efficiency and comfort. Soaring beamed ceilings crown the open-concept great room, complete with a designer fireplace and a chef-friendly kitchen with butcher block countertops. Just off the foyer, a dedicated office provides space to focus, while the primary suite offers a spa-inspired en suite with a soaking tub, a walk-in shower and a dual granite vanity. Two additional bedrooms share a stylish Jack and Jill bathroom, and a flexible loft adds space for yoga, reading or play. Natural light pours in through Marvin windows. There’s also a separate art studio, lush landscaping with irrigation, a covered patio and a flat backyard perfect for quiet mornings or lively evenings. Behind the beauty lies serious performance: Solar panels + advanced insulation = low electric bill; Airtight build: tested at <0.9 ACH50; Zoned mini-split HVAC, vapor barrier, engineered duct layout and high-efficiency windows. Set in a pedestrian-friendly neighborhood just beyond Roswell's vibrant Canton Street, where old homes are giving way to custom builds, this is a future-forward investment in comfort, sustainability and style. Come for the performance. Stay for the lifestyle.
Listing Provided Courtesy of Atlanta Fine Homes Sotheby’s International
Property Details
Price:
$880,000
MLS #:
7593633
Status:
Active
Beds:
3
Baths:
3
Address:
407 Westside Drive
Type:
Single Family
Subtype:
Single Family Residence
Subdivision:
Historic Roswell
City:
Roswell
Listed Date:
Jun 6, 2025
State:
GA
Finished Sq Ft:
2,554
Total Sq Ft:
2,554
ZIP:
30075
Year Built:
2015
See this Listing
Mortgage Calculator
Schools
Elementary School:
Roswell North
Middle School:
Crabapple
High School:
Roswell
Interior
Appliances
Dishwasher, Disposal, Electric Oven, Electric Water Heater, E N E R G Y S T A R Qualified Appliances, Gas Cooktop, Gas Range, Microwave, Range Hood, Refrigerator
Bathrooms
2 Full Bathrooms, 1 Half Bathroom
Cooling
Central Air, Zoned
Fireplaces Total
1
Flooring
Concrete, Tile
Heating
Central, Forced Air, Zoned
Laundry Features
Laundry Room, Main Level
Exterior
Architectural Style
Bungalow, Modern, Ranch
Community Features
Near Public Transport, Street Lights
Construction Materials
Cement Siding, Frame
Exterior Features
Private Entrance, Private Yard
Other Structures
Garage(s), Shed(s)
Parking Features
Garage, Garage Door Opener, Garage Faces Front, Kitchen Level
Roof
Metal
Security Features
Carbon Monoxide Detector(s), Smoke Detector(s)
Financial
Tax Year
2024
Taxes
$2,890
Map
Community
- Address407 Westside Drive Roswell GA
- SubdivisionHistoric Roswell
- CityRoswell
- CountyFulton – GA
- Zip Code30075
Similar Listings Nearby
- 525 Water Shadow Lane
Alpharetta, GA$1,130,000
4.18 miles away
- 215 Scott Crossing
Roswell, GA$1,125,000
3.93 miles away
- 4920 Hampton Lake Drive
Marietta, GA$1,100,000
3.60 miles away
- 4004 Charrwood Trace
Marietta, GA$1,100,000
3.94 miles away
- 275 Tynebrae Place
Roswell, GA$1,100,000
2.16 miles away
- 3030 Spalding Drive
Sandy Springs, GA$1,100,000
4.68 miles away
- 1005 Coleman Place Drive
Roswell, GA$1,099,950
1.32 miles away
- 940 Waters Reach Court
Alpharetta, GA$1,090,000
4.39 miles away
- 925 Upper Hembree Road
Roswell, GA$1,075,000
4.54 miles away
- 1890 Spalding Drive
Atlanta, GA$1,050,000
3.09 miles away

407 Westside Drive
Roswell, GA
LIGHTBOX-IMAGES











































































































































































































































































































































































































































































































































































































































































































































