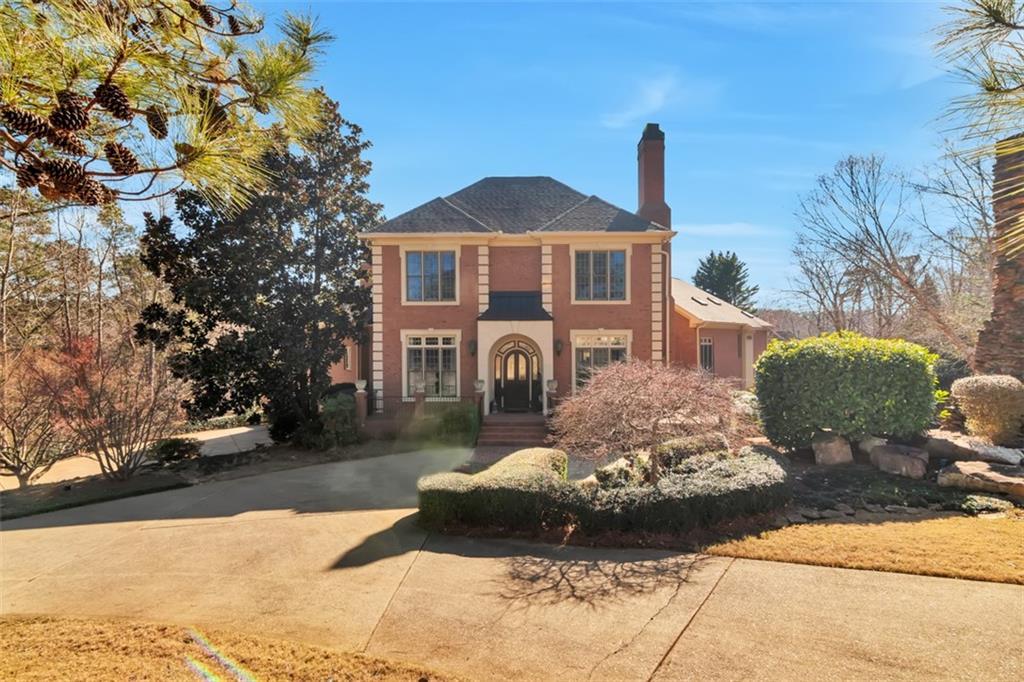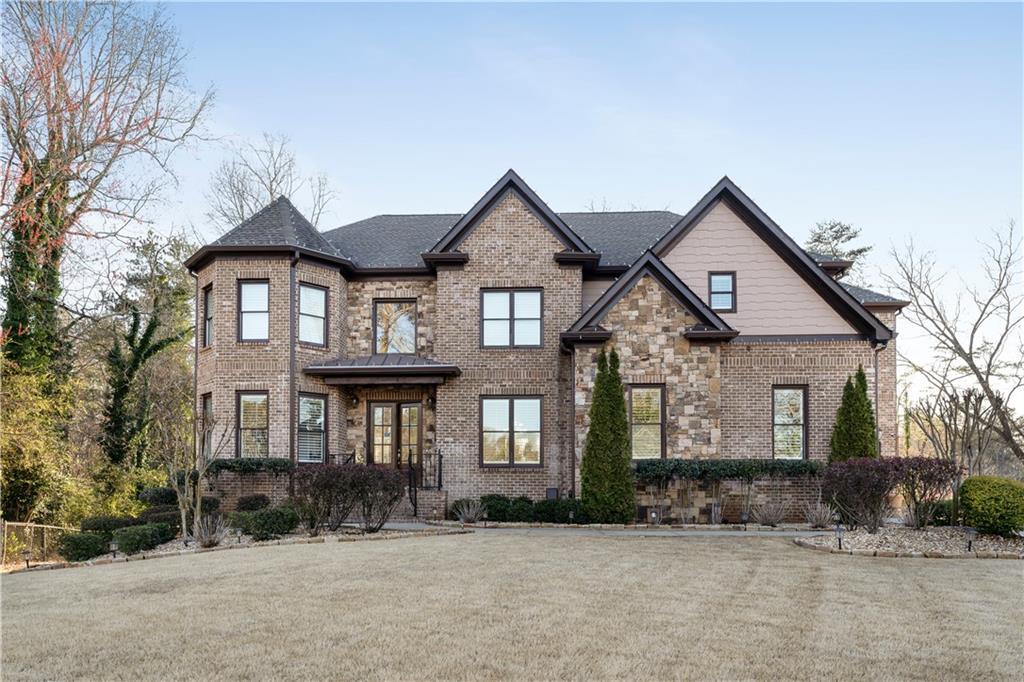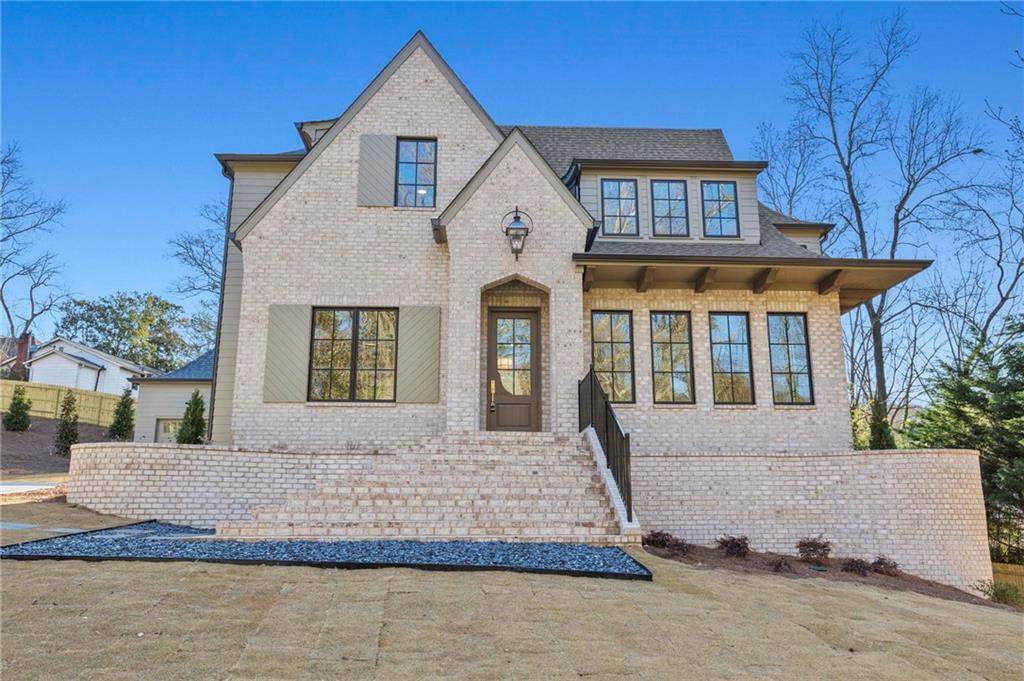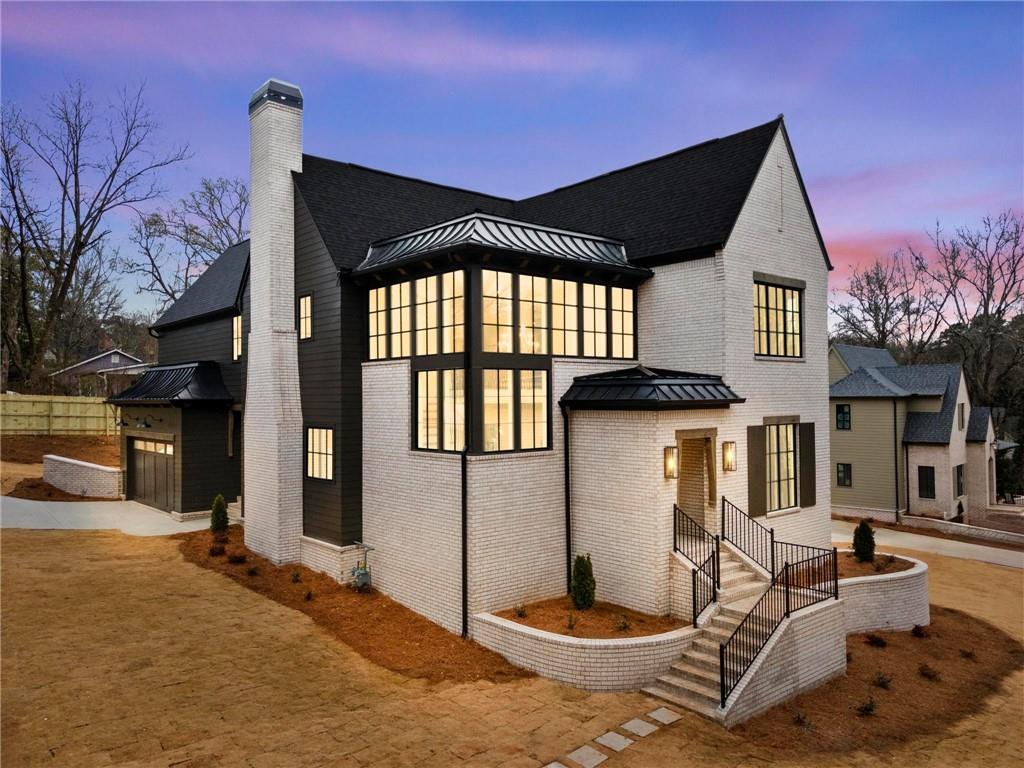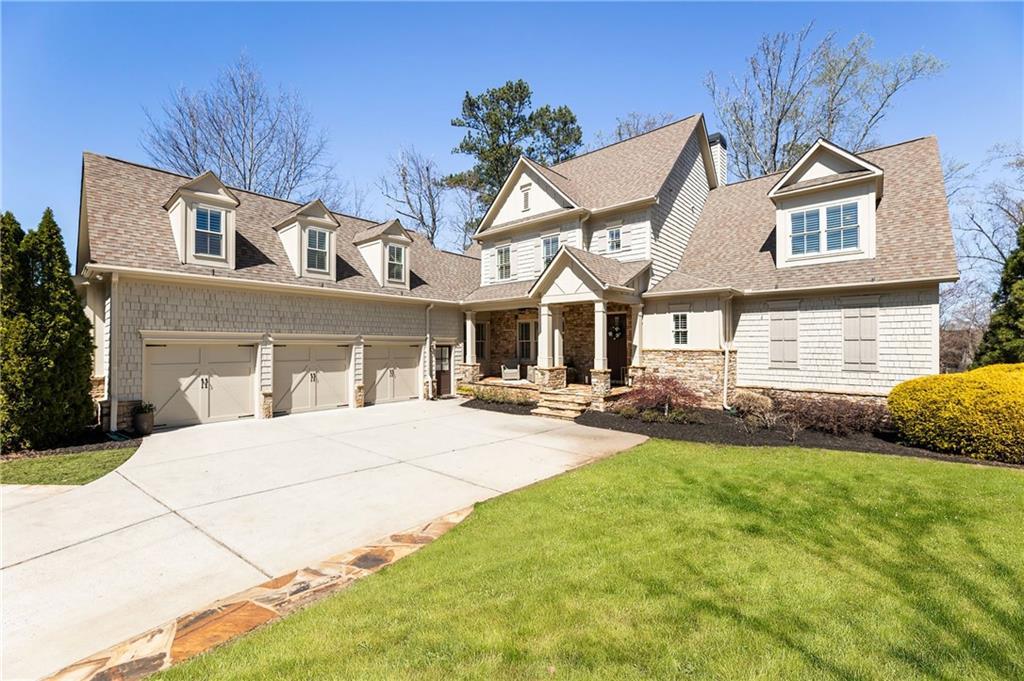Your Dream Estate Awaits – Now at an Unbeatable Price! Nestled within an exclusive enclave, this stunning residence sits on a sprawling 3.7 +/- acre lot, offering the perfect balance of privacy and convenience. Located near top-rated schools—Pope, Hightower Trail, and Tritt—along with premier amenities and major thoroughfares, this home provides a peaceful retreat without compromising accessibility.
A grand two-story foyer welcomes you, flanked by a sophisticated study with French doors and a gracious dining room, ideal for entertaining. The study is thoughtfully designed with custom built-ins, a dedicated workspace, and striking beamed ceilings. At the heart of the home, the great room captivates with a soaring two-story stacked stone fireplace, elegant beamed ceilings, and rich hardwood floors that flow seamlessly throughout all three levels. Oversized windows bathe the space in natural light while offering picturesque views of the private backyard.
Designed for both function and style, the kitchen boasts a prep island, cooktop, double ovens, microwave, dishwasher, and wine cooler. A bright breakfast area and a cozy sitting room complete this inviting space, with easy access to the oversized three-car garage, spacious walk-in pantry, and laundry room. Step outside to a beautifully designed flagstone patio, an ideal setting for alfresco dining, overlooking the backyard with direct access to the sparkling pool and spa—both featuring a fully upgraded, remote-controlled system (2021).
Cutting-edge home technology enhances everyday living, including security cameras, climate control, and a premium home theater system—all operable from your phone. The main-level primary suite is a true retreat, featuring a luxurious en-suite bath with a steam shower, jetted tub, dual vanities, and custom dual walk-in closets.
Upstairs, four additional bedrooms offer generous space and custom closets. Two feature private baths, while the other two share a hall bath with a double vanity and separate tub area. The fully finished lower level is designed for year-round enjoyment, offering a fitness room, home theater with state-of-the-art media systems (2022-24), a spacious rec room, flex space, a full bath, an additional bedroom, and abundant storage. With convenient access to the pool and outdoor spaces, this level is perfect for entertaining and recreation.
Offering a rare blend of seclusion and convenience in one of East Cobb’s most coveted locations, this estate is just minutes from Roswell’s vibrant Canton Street. Experience an unparalleled lifestyle—schedule your tour today and make this exceptional home yours.
A grand two-story foyer welcomes you, flanked by a sophisticated study with French doors and a gracious dining room, ideal for entertaining. The study is thoughtfully designed with custom built-ins, a dedicated workspace, and striking beamed ceilings. At the heart of the home, the great room captivates with a soaring two-story stacked stone fireplace, elegant beamed ceilings, and rich hardwood floors that flow seamlessly throughout all three levels. Oversized windows bathe the space in natural light while offering picturesque views of the private backyard.
Designed for both function and style, the kitchen boasts a prep island, cooktop, double ovens, microwave, dishwasher, and wine cooler. A bright breakfast area and a cozy sitting room complete this inviting space, with easy access to the oversized three-car garage, spacious walk-in pantry, and laundry room. Step outside to a beautifully designed flagstone patio, an ideal setting for alfresco dining, overlooking the backyard with direct access to the sparkling pool and spa—both featuring a fully upgraded, remote-controlled system (2021).
Cutting-edge home technology enhances everyday living, including security cameras, climate control, and a premium home theater system—all operable from your phone. The main-level primary suite is a true retreat, featuring a luxurious en-suite bath with a steam shower, jetted tub, dual vanities, and custom dual walk-in closets.
Upstairs, four additional bedrooms offer generous space and custom closets. Two feature private baths, while the other two share a hall bath with a double vanity and separate tub area. The fully finished lower level is designed for year-round enjoyment, offering a fitness room, home theater with state-of-the-art media systems (2022-24), a spacious rec room, flex space, a full bath, an additional bedroom, and abundant storage. With convenient access to the pool and outdoor spaces, this level is perfect for entertaining and recreation.
Offering a rare blend of seclusion and convenience in one of East Cobb’s most coveted locations, this estate is just minutes from Roswell’s vibrant Canton Street. Experience an unparalleled lifestyle—schedule your tour today and make this exceptional home yours.
Listing Provided Courtesy of Berkshire Hathaway HomeServices Georgia Properties
Property Details
Price:
$1,695,000
MLS #:
7519138
Status:
Active Under Contract
Beds:
6
Baths:
6
Address:
2779 Horseshoe Knoll Lane
Type:
Single Family
Subtype:
Single Family Residence
Subdivision:
Horseshoe Knoll
City:
Roswell
Listed Date:
Feb 14, 2025
State:
GA
Finished Sq Ft:
7,710
Total Sq Ft:
7,710
ZIP:
30075
Year Built:
2000
See this Listing
Mortgage Calculator
Schools
Elementary School:
Tritt
Middle School:
Hightower Trail
High School:
Pope
Interior
Appliances
Dishwasher, Disposal, Double Oven, Electric Cooktop, Gas Water Heater, Microwave, Self Cleaning Oven
Bathrooms
5 Full Bathrooms, 1 Half Bathroom
Cooling
Ceiling Fan(s), Central Air, Electric, Multi Units, Zoned
Fireplaces Total
1
Flooring
Hardwood, Tile
Heating
Central, Forced Air, Natural Gas
Laundry Features
Electric Dryer Hookup, In Kitchen, Laundry Room, Main Level
Exterior
Architectural Style
Traditional
Community Features
None
Construction Materials
Brick 4 Sides
Exterior Features
Lighting, Private Yard, Rain Gutters
Other Structures
None
Parking Features
Attached, Garage, Garage Door Opener, Garage Faces Side, Kitchen Level, Electric Vehicle Charging Station(s)
Roof
Composition
Security Features
Carbon Monoxide Detector(s), Fire Alarm, Security System Owned, Smoke Detector(s)
Financial
HOA Fee
$400
HOA Frequency
Annually
HOA Includes
Reserve Fund
Tax Year
2024
Taxes
$15,843
Map
Community
- Address2779 Horseshoe Knoll Lane Roswell GA
- SubdivisionHorseshoe Knoll
- CityRoswell
- CountyCobb – GA
- Zip Code30075
Similar Listings Nearby
- 3669 High Green Drive
Marietta, GA$2,199,000
4.01 miles away
- 500 Ridgewater Drive
Marietta, GA$2,145,000
4.39 miles away
- 3832 Wesley Chapel Road
Marietta, GA$2,000,000
2.32 miles away
- 2417 Siesta Court
Marietta, GA$1,995,000
4.67 miles away
- 3185 Casteel Road NE
Marietta, GA$1,975,000
2.84 miles away
- 375 Chattahoochee Street
Roswell, GA$1,950,000
2.70 miles away
- 56 Pine Street
Roswell, GA$1,925,000
2.70 miles away
- 820 Hedgegate Court
Roswell, GA$1,900,000
2.26 miles away
- 230 Hardscrabble Road
Roswell, GA$1,900,000
4.89 miles away
- 3785 Lower Roswell Road
Marietta, GA$1,895,026
4.64 miles away

2779 Horseshoe Knoll Lane
Roswell, GA
LIGHTBOX-IMAGES



















































































































































