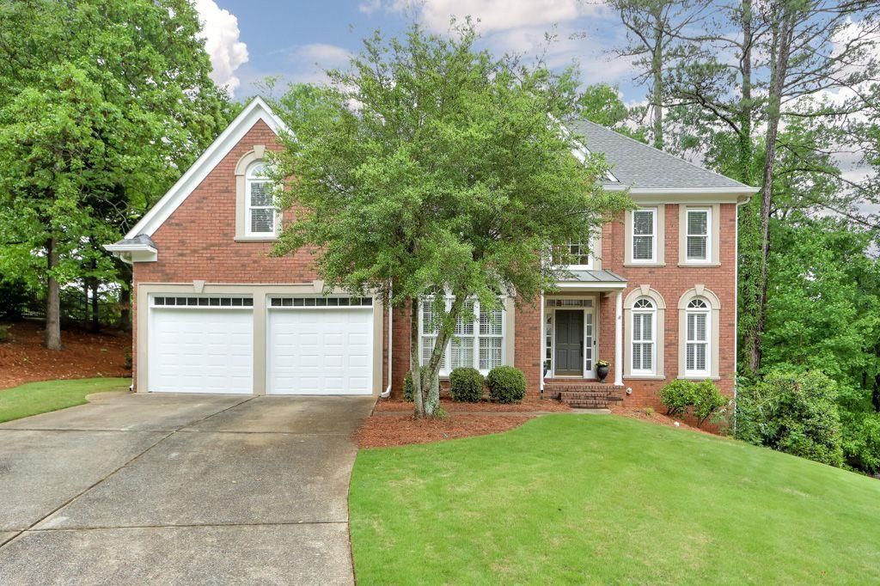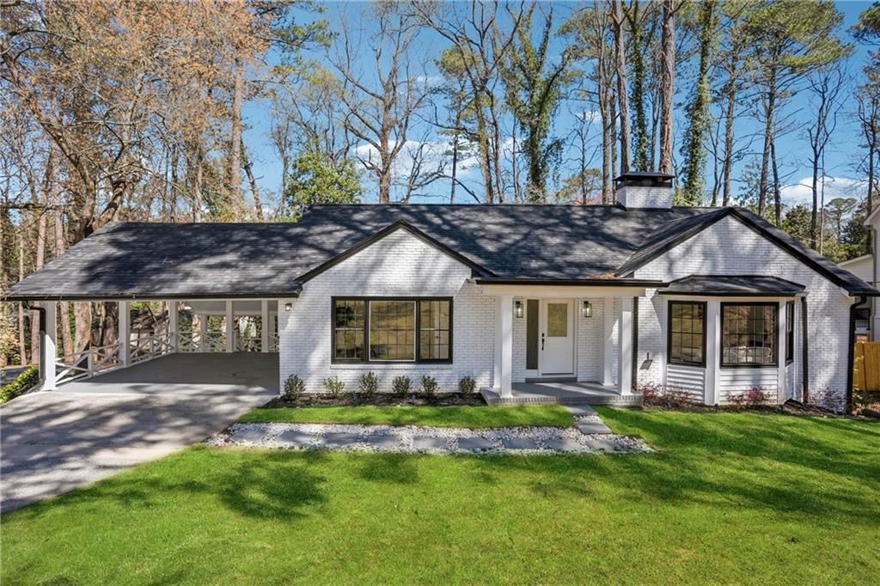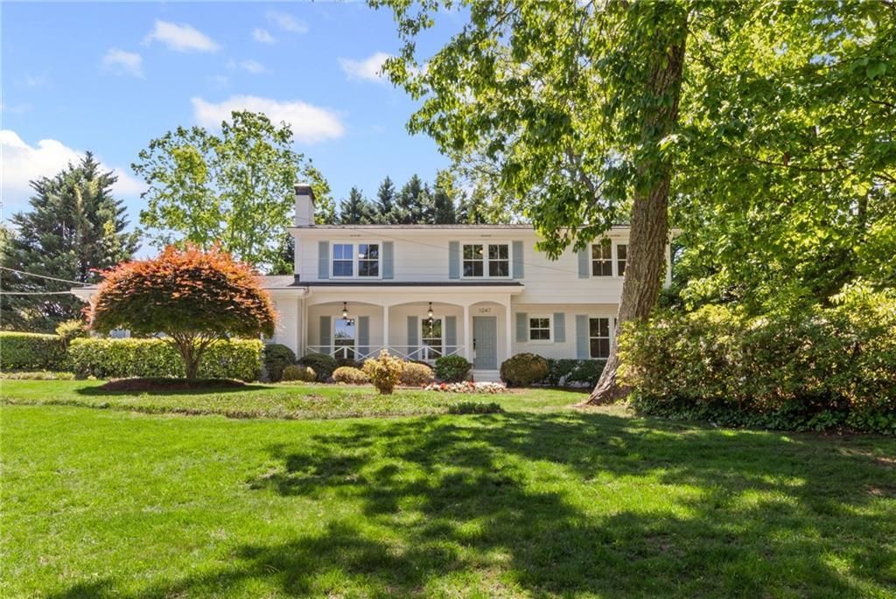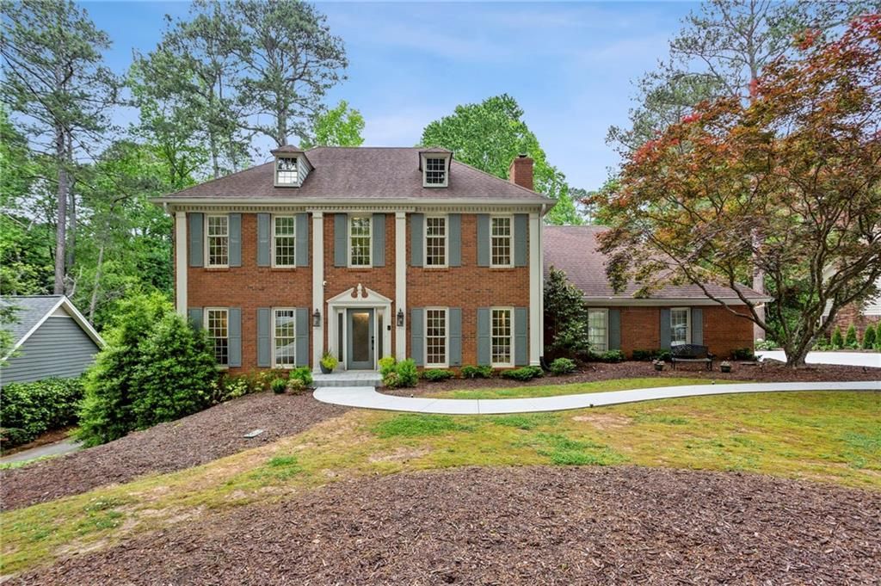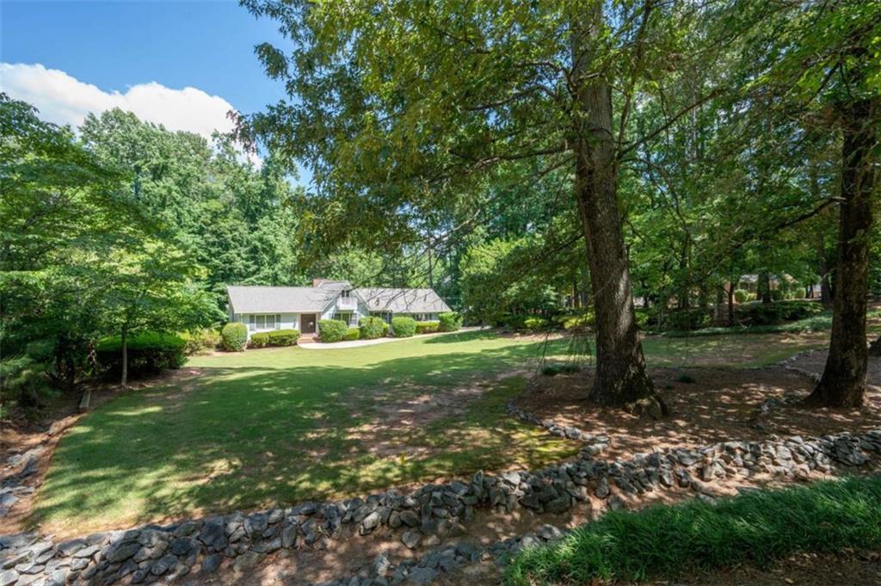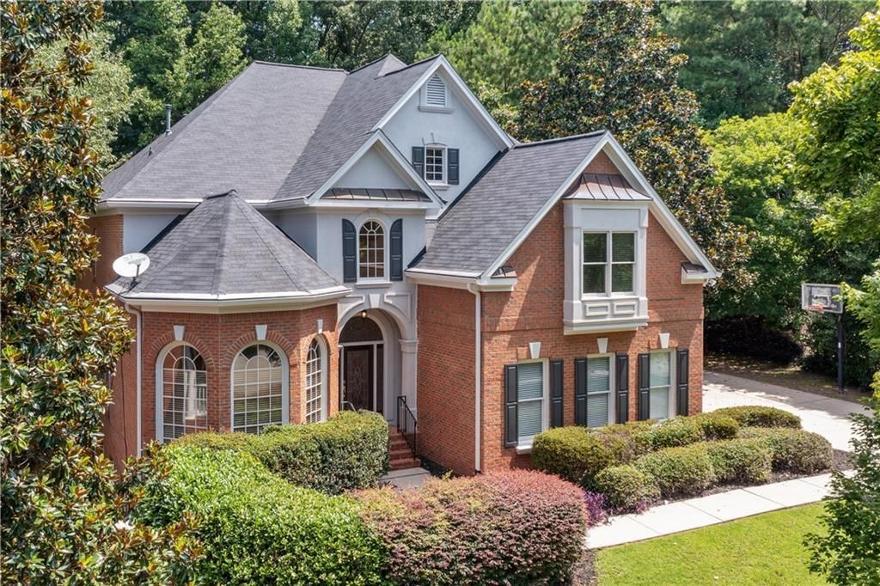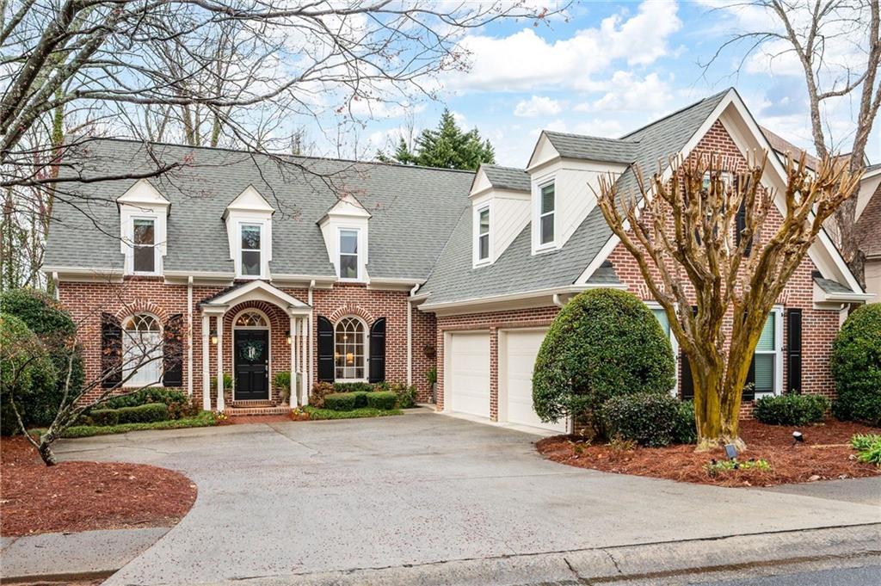Your Own Private Paradise in Inverness – A Swim & Tennis Community Gem
Welcome to your dream retreat! This stunning home, nestled in the highly sought-after Inverness swim and tennis community, offers the perfect blend of elegance, comfort, and functionality — with the added bonus of a Primary Suite on the Main Level.
Set on a beautifully landscaped lot with a serene and private backyard, you’ll find a new favorite spot to relax and unwind every day of the week. The open-concept floor plan features spacious, light-filled rooms and an effortless flow that’s perfect for entertaining.
As you enter through the bright, welcoming foyer, your eyes are immediately drawn to the oversized family room and the lush greenery beyond. Gleaming light hardwood floors run throughout the main living spaces, complementing the tiled kitchen, bathrooms, and sunroom for both style and practicality.
The kitchen is a chef’s delight, with painted cabinetry, a large dining area, a range, wall oven, and built-in microwave. Every room in the house showcases breathtaking views, making even everyday moments feel special.
The formal dining room is perfectly sized for family gatherings and festive celebrations, seamlessly connected to the screened porch — ideal for indoor-outdoor entertaining. The sunroom, with its expansive windows and stunning views, offers a versatile space that could serve as a reading nook, art studio, or tranquil retreat.
Step outside to the screened porch, spacious enough for both lounge seating and an outdoor dining area, or relax on the large deck and enjoy your lush surroundings. Every space in this home brings you closer to nature.
The main-level primary suite is a true sanctuary, offering peace and privacy with room for a king-sized bed, seating area, and more. The spa-inspired primary bath features newer tile, a luxurious whirlpool tub, separate glass-enclosed shower, and dual vanities with abundant storage. Two custom walk-in closets complete the suite, helping you stay effortlessly organized.
Upstairs, a large, flexible space offers endless possibilities — from a home office with a view to a second family room or play area. Two spacious additional bedrooms each feature generous closets, and they share a full bath with both private en-suite and hall access. There’s also a finished bonus room — perfect for a crafting area or creative studio.
Step outside and prepare to be enchanted. The outdoor living spaces are unmatched, offering multiple areas to relax, entertain, and enjoy the beautifully landscaped grounds. And for the hobbyist or car enthusiast, this home boasts three garages — a rare and valuable feature in this neighborhood.
Don’t let this one-of-a-kind opportunity pass you by. Schedule your private showing today and experience all the comfort, beauty, and lifestyle this home has to offer!
Welcome to your dream retreat! This stunning home, nestled in the highly sought-after Inverness swim and tennis community, offers the perfect blend of elegance, comfort, and functionality — with the added bonus of a Primary Suite on the Main Level.
Set on a beautifully landscaped lot with a serene and private backyard, you’ll find a new favorite spot to relax and unwind every day of the week. The open-concept floor plan features spacious, light-filled rooms and an effortless flow that’s perfect for entertaining.
As you enter through the bright, welcoming foyer, your eyes are immediately drawn to the oversized family room and the lush greenery beyond. Gleaming light hardwood floors run throughout the main living spaces, complementing the tiled kitchen, bathrooms, and sunroom for both style and practicality.
The kitchen is a chef’s delight, with painted cabinetry, a large dining area, a range, wall oven, and built-in microwave. Every room in the house showcases breathtaking views, making even everyday moments feel special.
The formal dining room is perfectly sized for family gatherings and festive celebrations, seamlessly connected to the screened porch — ideal for indoor-outdoor entertaining. The sunroom, with its expansive windows and stunning views, offers a versatile space that could serve as a reading nook, art studio, or tranquil retreat.
Step outside to the screened porch, spacious enough for both lounge seating and an outdoor dining area, or relax on the large deck and enjoy your lush surroundings. Every space in this home brings you closer to nature.
The main-level primary suite is a true sanctuary, offering peace and privacy with room for a king-sized bed, seating area, and more. The spa-inspired primary bath features newer tile, a luxurious whirlpool tub, separate glass-enclosed shower, and dual vanities with abundant storage. Two custom walk-in closets complete the suite, helping you stay effortlessly organized.
Upstairs, a large, flexible space offers endless possibilities — from a home office with a view to a second family room or play area. Two spacious additional bedrooms each feature generous closets, and they share a full bath with both private en-suite and hall access. There’s also a finished bonus room — perfect for a crafting area or creative studio.
Step outside and prepare to be enchanted. The outdoor living spaces are unmatched, offering multiple areas to relax, entertain, and enjoy the beautifully landscaped grounds. And for the hobbyist or car enthusiast, this home boasts three garages — a rare and valuable feature in this neighborhood.
Don’t let this one-of-a-kind opportunity pass you by. Schedule your private showing today and experience all the comfort, beauty, and lifestyle this home has to offer!
Listing Provided Courtesy of HomeSmart
Property Details
Price:
$800,000
MLS #:
7569057
Status:
Active
Beds:
4
Baths:
3
Address:
2140 Azalea Drive
Type:
Single Family
Subtype:
Single Family Residence
Subdivision:
Inverness
City:
Roswell
Listed Date:
Apr 28, 2025
State:
GA
Finished Sq Ft:
3,002
Total Sq Ft:
3,002
ZIP:
30075
Year Built:
1988
See this Listing
Mortgage Calculator
Schools
Elementary School:
Roswell North
Middle School:
Crabapple
High School:
Roswell
Interior
Appliances
Dishwasher, Disposal, Gas Cooktop, Microwave
Bathrooms
2 Full Bathrooms, 1 Half Bathroom
Cooling
Ceiling Fan(s), Central Air, Zoned
Fireplaces Total
1
Flooring
Hardwood
Heating
Central, E N E R G Y S T A R Qualified Equipment, Forced Air, Natural Gas
Laundry Features
Laundry Room, Main Level
Exterior
Architectural Style
Contemporary, Mediterranean, Traditional
Community Features
Clubhouse, Homeowners Assoc, Near Trails/ Greenway, Park, Pickleball, Playground, Pool, Street Lights, Swim Team, Tennis Court(s)
Construction Materials
Cement Siding, Stucco
Exterior Features
Garden, Private Yard
Other Structures
None
Parking Features
Attached, Garage, Garage Door Opener, Garage Faces Side, Kitchen Level, Level Driveway
Roof
Composition
Security Features
Security Lights, Smoke Detector(s)
Financial
HOA Fee
$1,100
HOA Frequency
Annually
HOA Includes
Reserve Fund, Swim, Tennis
Initiation Fee
$1,100
Tax Year
2024
Taxes
$5,310
Map
Community
- Address2140 Azalea Drive Roswell GA
- SubdivisionInverness
- CityRoswell
- CountyFulton – GA
- Zip Code30075
Similar Listings Nearby
- 5510 Conway Drive
Marietta, GA$1,025,000
2.45 miles away
- 3811 Valley Green Drive
Marietta, GA$1,000,000
4.20 miles away
- 305 High Branch Way
Roswell, GA$1,000,000
0.54 miles away
- 335 Amberidge Trail
Atlanta, GA$999,000
4.89 miles away
- 1047 Winding Branch Court
Atlanta, GA$999,000
4.79 miles away
- 5276 Weatherwood Trace
Marietta, GA$998,000
1.36 miles away
- 230 Seamarsh Court
Atlanta, GA$995,000
4.81 miles away
- 59 WOODLAWN Drive
Marietta, GA$995,000
4.42 miles away
- 4567 Brigade Court NE
Roswell, GA$995,000
3.36 miles away
- 1207 WOODLAWN Drive NE
Marietta, GA$990,000
2.49 miles away

2140 Azalea Drive
Roswell, GA
LIGHTBOX-IMAGES





















































































































































































