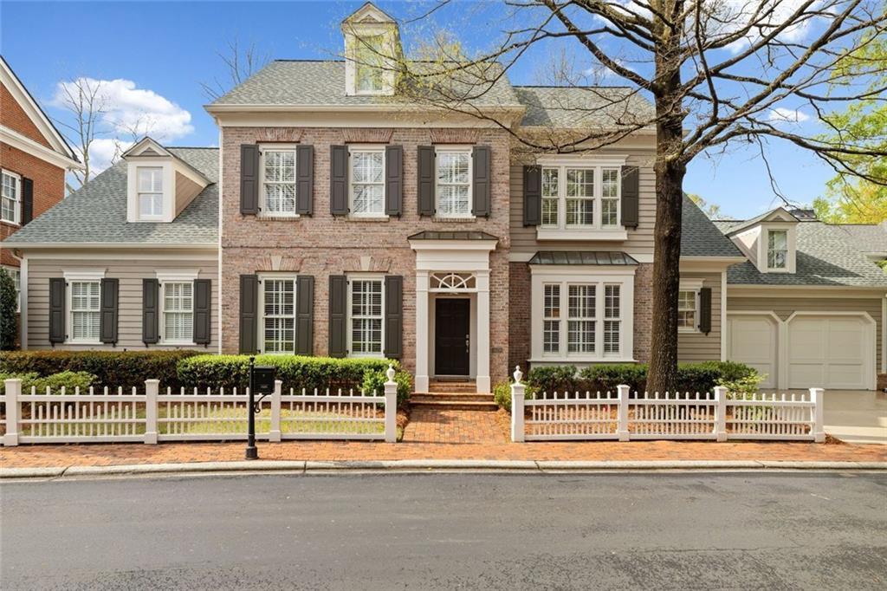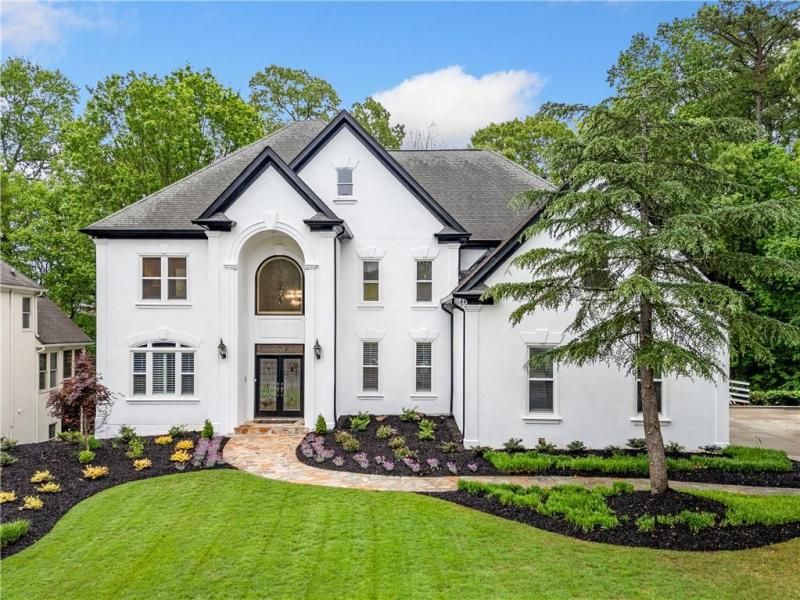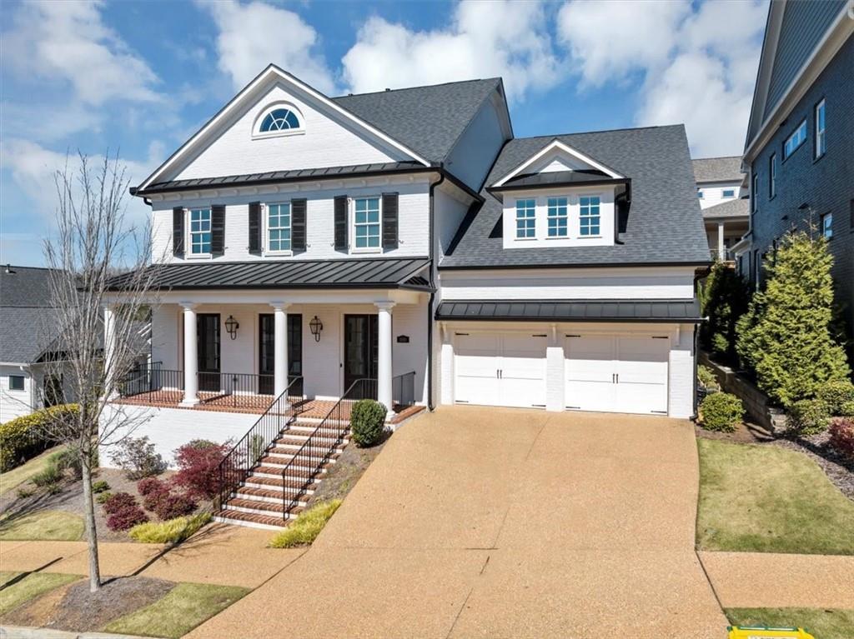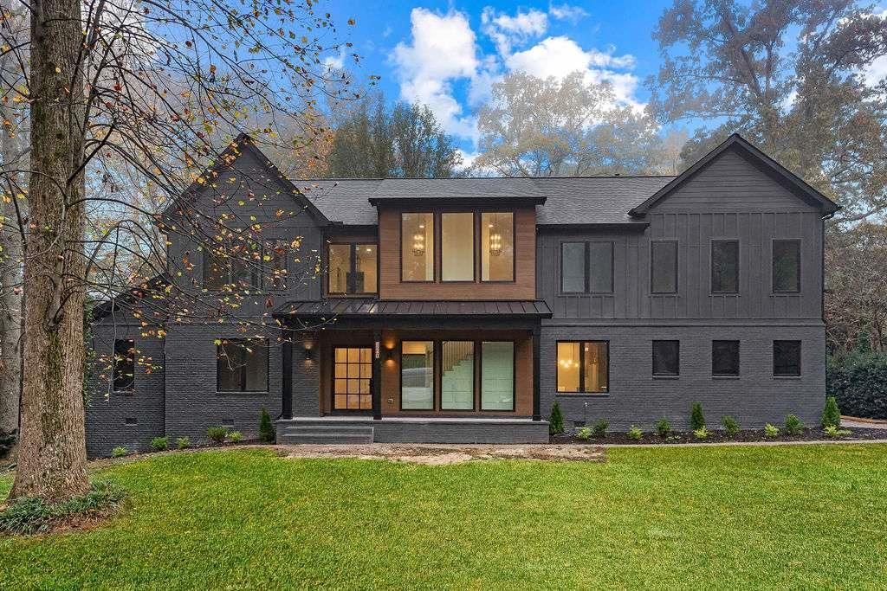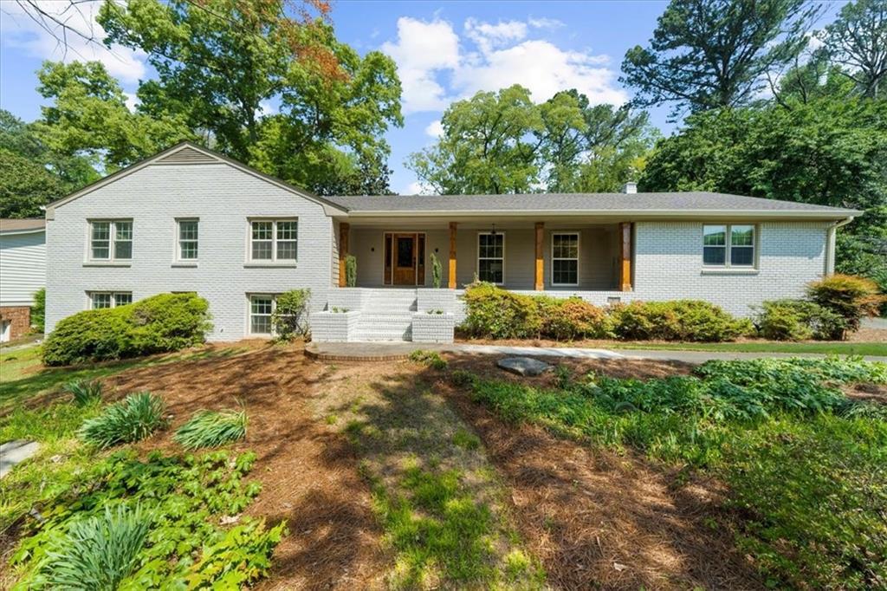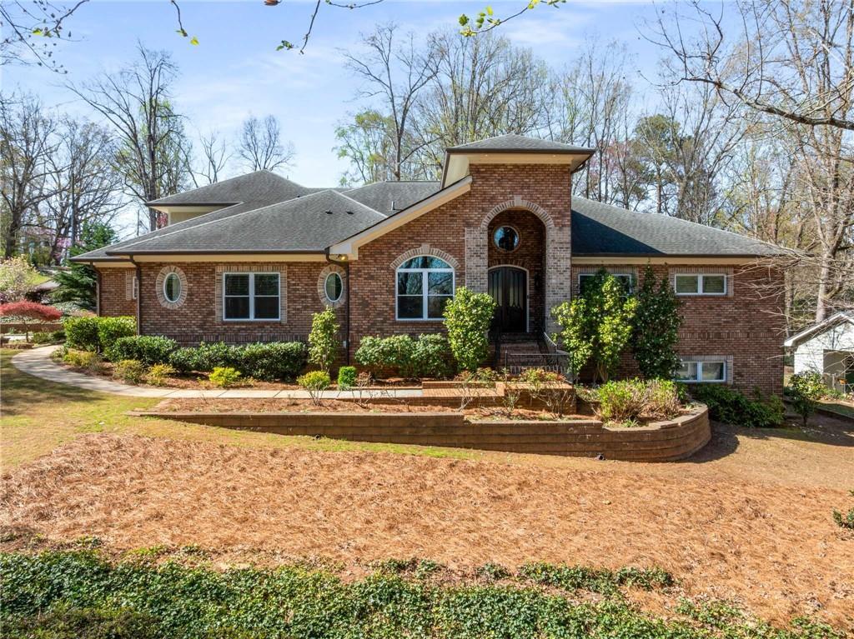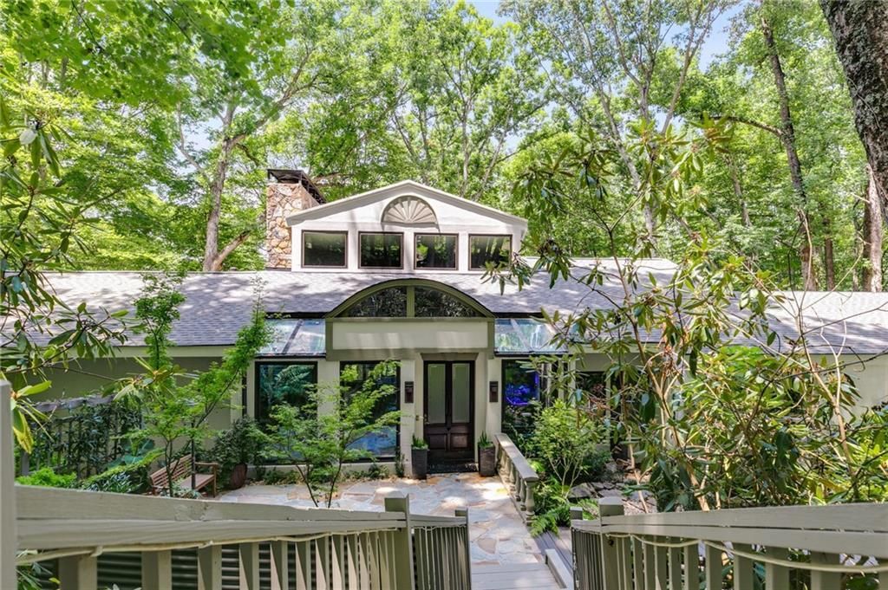Welcome to 305 High Branch Way—a home that truly exemplifies traditional living with its thoughtful design and luxurious features. Nestled on one of the largest lots in the neighborhood, this property offers unparalleled privacy and spectacular river views,
set within a tranquil cul-de-sac. As you step through the soaring 2-story entryway, you’re greeted by the glow of new hardwood floors throughout. The open and airy 2-story fireside family room features a newly constructed wall of windows, offering a majestic view of the level backyard and the serene river beyond. The family rooms leads out to a large covered deck and built-in grilling area. The heart of this home is
the renovated kitchen, boasting a massive island with a breakfast bar, a gas range with stainless hood, and breakfast nook, perfect for hosting gatherings or enjoying quiet meals. On the main level you will also find formal dining and living rooms, alongside a versatile bedroom or office space. Upstairs, the primary suite is a spacious retreat, featuring three walk-in closets and a flex room—ideal as a reading
nook, office, nursery, or additional closet space. The updated primary bathroom features dual vanities and a luxurious soaking tub nestled within a grand shower. Three additional bedrooms upstairs ensure ample space for family or guests, with one featuring a dedicated bath and two others sharing a convenient jack-and-jill
bathroom. The sunny basement is a gem, complete with an additional bedroom, full bath, family/rec room and abundant unfinished storage. “Extras” include a whole house generator and an electric car charger. Residents can indulge in the active
amenities of the Inverness community, including a junior Olympic pool, tennis courts, a playground, and a clubhouse. The location is unparalleled, with easy access to the Riverwalk, Azalea Park, the charming shops and restaurants on Canton Street, Historic Roswell, and convenient access to historic Roswell, and major highways. This property offers not just a home to live in, but a lifestyle to experience. Taxes do not account for homestead exemption.
set within a tranquil cul-de-sac. As you step through the soaring 2-story entryway, you’re greeted by the glow of new hardwood floors throughout. The open and airy 2-story fireside family room features a newly constructed wall of windows, offering a majestic view of the level backyard and the serene river beyond. The family rooms leads out to a large covered deck and built-in grilling area. The heart of this home is
the renovated kitchen, boasting a massive island with a breakfast bar, a gas range with stainless hood, and breakfast nook, perfect for hosting gatherings or enjoying quiet meals. On the main level you will also find formal dining and living rooms, alongside a versatile bedroom or office space. Upstairs, the primary suite is a spacious retreat, featuring three walk-in closets and a flex room—ideal as a reading
nook, office, nursery, or additional closet space. The updated primary bathroom features dual vanities and a luxurious soaking tub nestled within a grand shower. Three additional bedrooms upstairs ensure ample space for family or guests, with one featuring a dedicated bath and two others sharing a convenient jack-and-jill
bathroom. The sunny basement is a gem, complete with an additional bedroom, full bath, family/rec room and abundant unfinished storage. “Extras” include a whole house generator and an electric car charger. Residents can indulge in the active
amenities of the Inverness community, including a junior Olympic pool, tennis courts, a playground, and a clubhouse. The location is unparalleled, with easy access to the Riverwalk, Azalea Park, the charming shops and restaurants on Canton Street, Historic Roswell, and convenient access to historic Roswell, and major highways. This property offers not just a home to live in, but a lifestyle to experience. Taxes do not account for homestead exemption.
Listing Provided Courtesy of Compass
Property Details
Price:
$1,000,000
MLS #:
7568927
Status:
Active
Beds:
6
Baths:
5
Address:
305 High Branch Way
Type:
Single Family
Subtype:
Single Family Residence
Subdivision:
Inverness
City:
Roswell
Listed Date:
Apr 28, 2025
State:
GA
Finished Sq Ft:
5,325
Total Sq Ft:
5,325
ZIP:
30075
Year Built:
1994
See this Listing
Mortgage Calculator
Schools
Elementary School:
Roswell North
Middle School:
Crabapple
High School:
Roswell
Interior
Appliances
Double Oven, Gas Range, Refrigerator, Dishwasher, Disposal, Microwave
Bathrooms
4 Full Bathrooms, 1 Half Bathroom
Cooling
Ceiling Fan(s), Central Air, Zoned
Fireplaces Total
1
Flooring
Ceramic Tile, Hardwood, Luxury Vinyl
Heating
Central, Forced Air, Natural Gas, Hot Water
Laundry Features
Upper Level, Laundry Room, In Hall
Exterior
Architectural Style
Traditional
Community Features
Pool, Tennis Court(s), Clubhouse, Playground
Construction Materials
Brick 3 Sides, Hardi Plank Type
Exterior Features
Other
Other Structures
None
Parking Features
Garage Door Opener, Driveway, Garage, Garage Faces Front
Parking Spots
2
Roof
Shingle
Security Features
Security System Owned
Financial
HOA Fee
$1,100
HOA Frequency
Annually
HOA Includes
Swim, Tennis, Maintenance Grounds
Initiation Fee
$1,100
Tax Year
2024
Taxes
$10,880
Map
Community
- Address305 High Branch Way Roswell GA
- SubdivisionInverness
- CityRoswell
- CountyFulton – GA
- Zip Code30075
Similar Listings Nearby
- 1144 Bellewood Square
Dunwoody, GA$1,300,000
4.51 miles away
- 1128 Bellewood Square
Dunwoody, GA$1,300,000
4.53 miles away
- 2321 Edgemere Lake Circle
Marietta, GA$1,300,000
2.32 miles away
- 3020 Barnes Mill Court
Roswell, GA$1,300,000
0.68 miles away
- 1240 Spalding Drive
Sandy Springs, GA$1,300,000
3.03 miles away
- 7300 Wynhill Drive
Sandy Springs, GA$1,300,000
3.12 miles away
- 5816 Chamblee Dunwoody Road
Atlanta, GA$1,275,000
3.68 miles away
- 385 Grimes Bridge Road
Roswell, GA$1,275,000
3.05 miles away
- 9570 Huntcliff Trace
Atlanta, GA$1,250,000
1.19 miles away
- 745 Glengate Place
Atlanta, GA$1,250,000
4.47 miles away

305 High Branch Way
Roswell, GA
LIGHTBOX-IMAGES













































































































