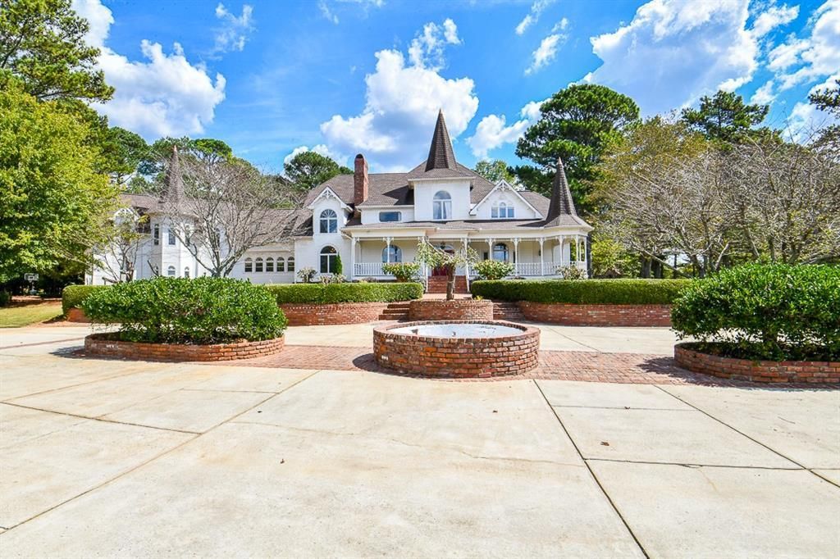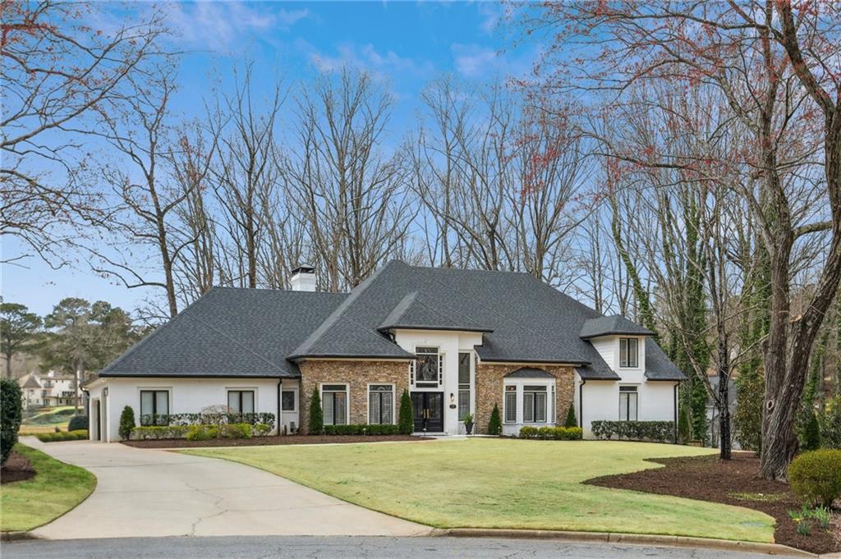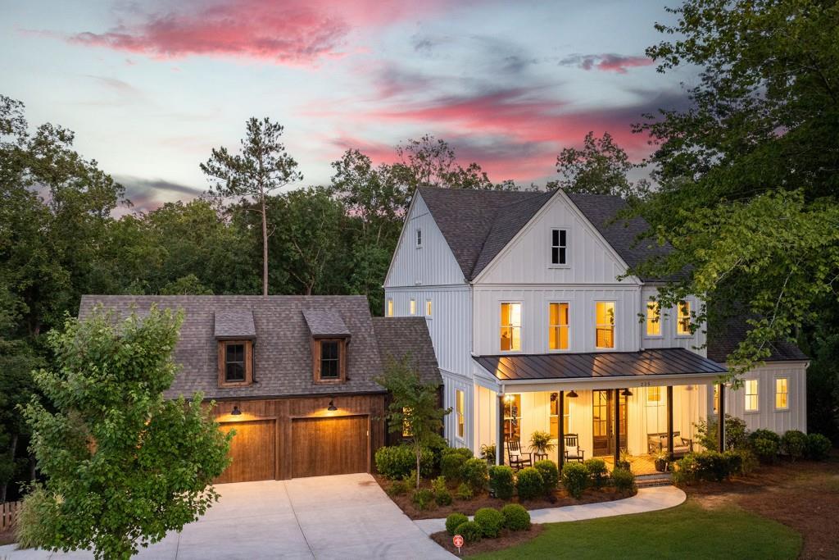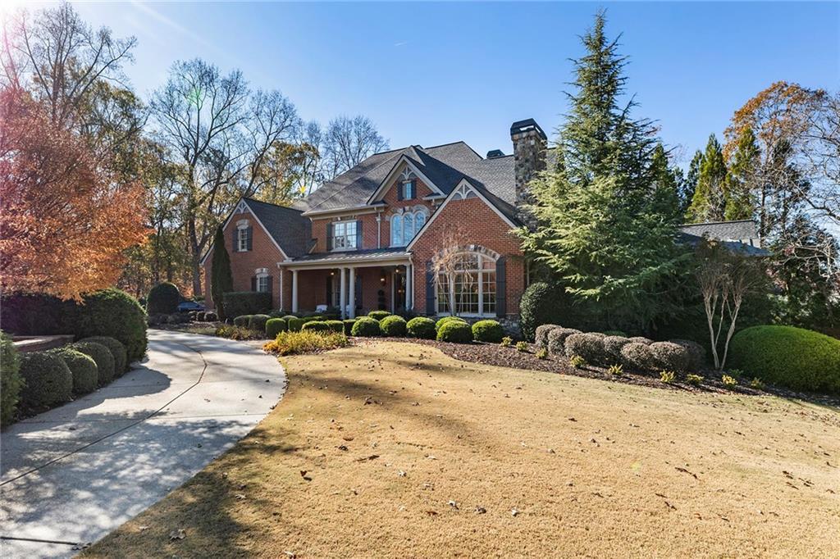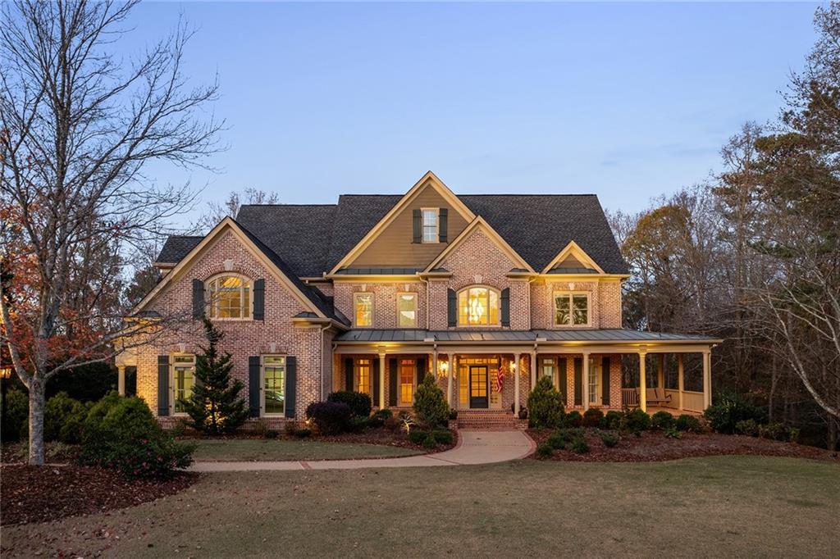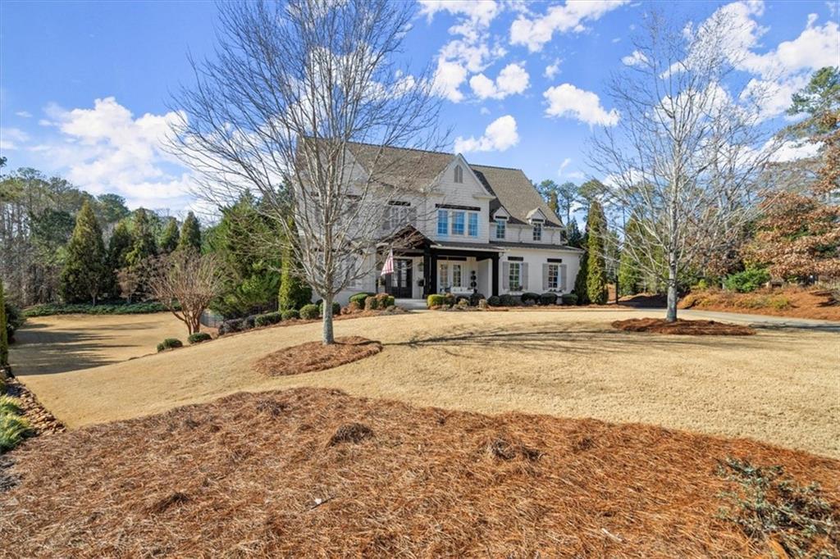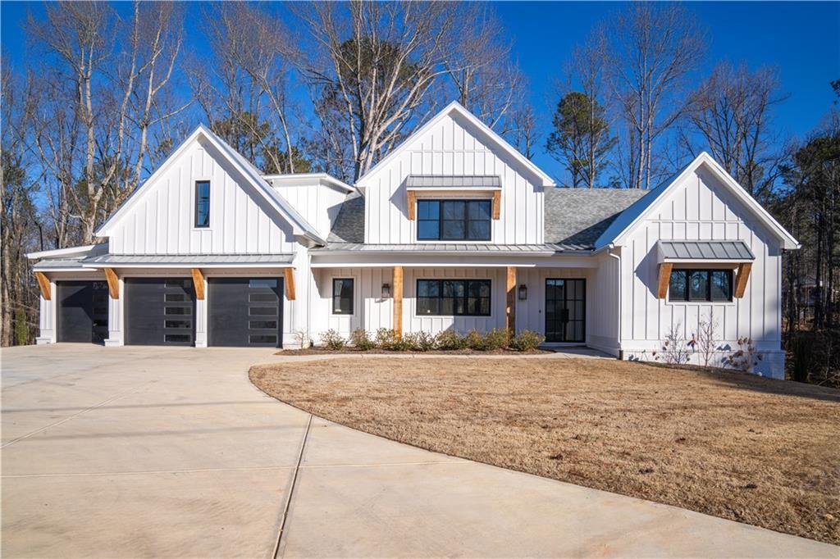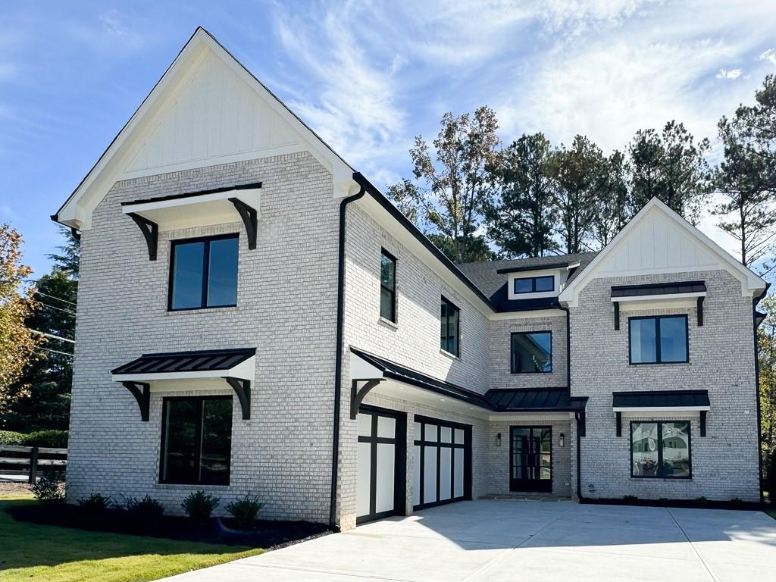Nestled on over 3.5 acres, this exquisite 6-bedroom, 5.5-bath all-brick estate offers elegance, space, and privacy. The beautifully landscaped yard provides outstanding curb appeal, while a two-story foyer welcomes you with gorgeous hardwood floors and abundant natural light.
The heart of the home is the grand family room, featuring a coffered ceiling, built-in shelving, and a stunning fireplace, perfect for relaxing or entertaining. The formal dining room adds timeless elegance, while the chef’s dream kitchen boasts a massive island, white cabinetry, white quartz countertops, a breakfast bar, a breakfast nook, and a butler’s pantry. A cozy den with a striking stone fireplace offers additional space to unwind.
The main-level primary suite is a true sanctuary, complete with a sitting area, spa-like bath with double vanities with marble countertops, a soaking tub, a separate walk-in shower, and an oversized walk-in closet with custom built-ins. Upstairs, you’ll find four spacious bedrooms, three full baths, and a versatile flex space.
The fully finished basement is designed for entertainment, featuring a bedroom, full bath, kitchen area, exercise room, and theater. Outdoor living is a dream with an expansive deck and lower patio overlooking the manicured lawn. Additional highlights include two laundry rooms, a workshop, and four garages.
The property is perfectly suited for a private pool and plans have already been drawn up for you!
With its impeccable design and prime location, this home offers a perfect blend of luxury, comfort, and functionality. Don’t miss this rare opportunity—schedule your private showing today!
The heart of the home is the grand family room, featuring a coffered ceiling, built-in shelving, and a stunning fireplace, perfect for relaxing or entertaining. The formal dining room adds timeless elegance, while the chef’s dream kitchen boasts a massive island, white cabinetry, white quartz countertops, a breakfast bar, a breakfast nook, and a butler’s pantry. A cozy den with a striking stone fireplace offers additional space to unwind.
The main-level primary suite is a true sanctuary, complete with a sitting area, spa-like bath with double vanities with marble countertops, a soaking tub, a separate walk-in shower, and an oversized walk-in closet with custom built-ins. Upstairs, you’ll find four spacious bedrooms, three full baths, and a versatile flex space.
The fully finished basement is designed for entertainment, featuring a bedroom, full bath, kitchen area, exercise room, and theater. Outdoor living is a dream with an expansive deck and lower patio overlooking the manicured lawn. Additional highlights include two laundry rooms, a workshop, and four garages.
The property is perfectly suited for a private pool and plans have already been drawn up for you!
With its impeccable design and prime location, this home offers a perfect blend of luxury, comfort, and functionality. Don’t miss this rare opportunity—schedule your private showing today!
Listing Provided Courtesy of EXP Realty, LLC.
Property Details
Price:
$1,799,000
MLS #:
7527110
Status:
Active
Beds:
6
Baths:
6
Address:
1355 Cashiers Way
Type:
Single Family
Subtype:
Single Family Residence
Subdivision:
Litchfield Hundred
City:
Roswell
Listed Date:
Feb 19, 2025
State:
GA
Finished Sq Ft:
7,414
Total Sq Ft:
7,414
ZIP:
30075
Year Built:
2014
Schools
Elementary School:
Sweet Apple
Middle School:
Elkins Pointe
High School:
Roswell
Interior
Appliances
Dishwasher, Disposal, Double Oven, Gas Cooktop, Gas Oven, Gas Range, Gas Water Heater, Microwave, Range Hood, Refrigerator
Bathrooms
5 Full Bathrooms, 1 Half Bathroom
Cooling
Ceiling Fan(s), Central Air, Electric
Fireplaces Total
2
Flooring
Carpet, Ceramic Tile, Concrete, Hardwood
Heating
Central, Natural Gas
Laundry Features
Laundry Room, Mud Room, Upper Level
Exterior
Architectural Style
European, Traditional
Community Features
Clubhouse, Fitness Center, Homeowners Assoc, Near Schools, Near Shopping, Playground, Pool, Tennis Court(s)
Construction Materials
Brick 4 Sides, Stone
Exterior Features
Balcony, Courtyard, Garden
Other Structures
None
Parking Features
Attached, Driveway, Garage, Garage Door Opener, Garage Faces Side, Kitchen Level
Roof
Composition, Shingle
Security Features
Carbon Monoxide Detector(s), Fire Alarm, Security System Leased
Financial
HOA Fee
$950
HOA Frequency
Semi-Annually
HOA Includes
Reserve Fund, Swim, Tennis
Tax Year
2024
Taxes
$11,958
Map
Community
- Address1355 Cashiers Way Roswell GA
- SubdivisionLitchfield Hundred
- CityRoswell
- CountyFulton – GA
- Zip Code30075
Similar Listings Nearby
- 12680 Ebenezer Pond Court
Milton, GA$2,295,000
1.30 miles away
- 15425 Thorntree Run
Alpharetta, GA$2,250,000
4.55 miles away
- 1460 Lakemist Court
Roswell, GA$2,250,000
2.08 miles away
- 225 Blueberry Ridge
Milton, GA$2,175,000
0.86 miles away
- 13230 Addison Road
Roswell, GA$2,099,000
0.22 miles away
- 12695 Old Surrey Place
Roswell, GA$2,095,000
1.28 miles away
- 13902 Tree Loft Road
Milton, GA$2,095,000
4.12 miles away
- 555 Lower Birmingham Road
Canton, GA$1,980,000
4.41 miles away
- 1310 Rumson Lane
Alpharetta, GA$1,965,000
4.48 miles away
- 820 Hedgegate Court
Roswell, GA$1,900,000
4.02 miles away

1355 Cashiers Way
Roswell, GA
LIGHTBOX-IMAGES





































































































































