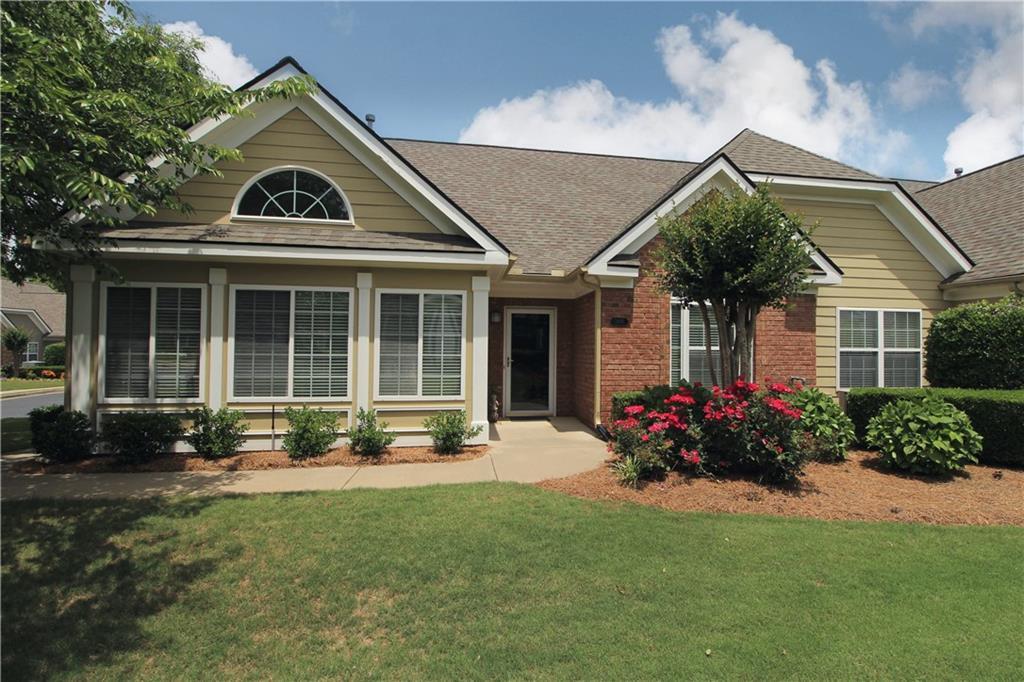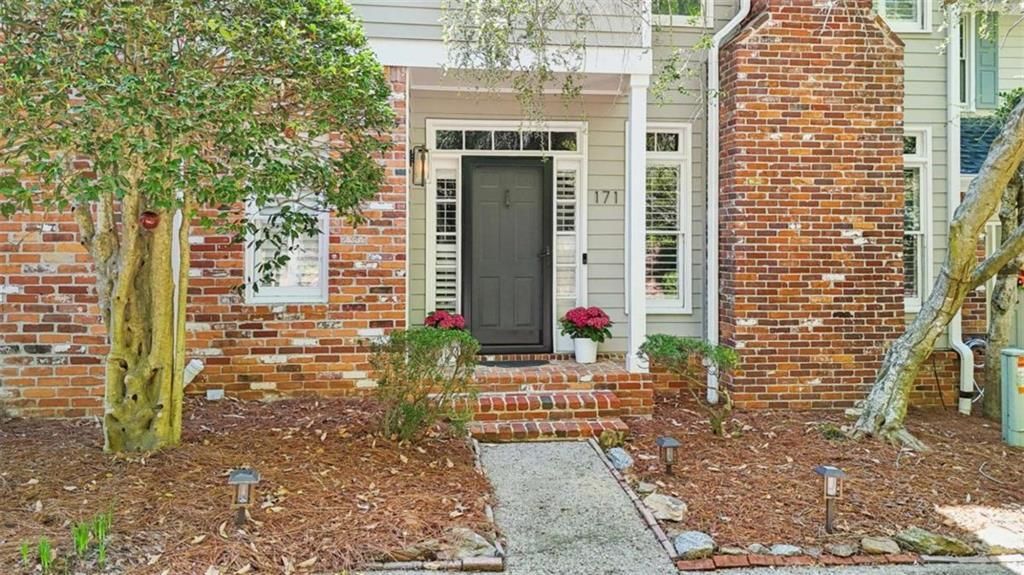Welcome home to this like-new, professionally designed 2-bedroom, 2.5-bath luxury condo, where modern elegance meets the timeless charm of Historic Roswell. As the only end-unit in the building with a private walkout patio terrace, this EarthCraft-certified residence offers an exceptional blend of energy efficiency, sophistication, and outdoor living—all just steps from Roswell’s vibrant shops, acclaimed restaurants, and beloved Canton Street. The exclusive patio provides a peaceful oasis for morning coffee, casual entertaining, or simply relaxing outdoors—and is perfect for pet lovers seeking dedicated space for their furry companions. Inside, you’ll be captivated by the sleek, sun-drenched open-concept layout, highlighted by soaring ceilings, rich hardwood floors, and striking iron-framed windows and doors that flood the space with natural light. The living room centers around a beautiful fireplace and mantle, creating a warm and inviting atmosphere perfect for entertaining. The chef’s kitchen is a true showstopper, featuring a stylish island, top-of-the-line Wolf and KitchenAid appliances, and seamless flow into the dining and living areas—ideal for both intimate evenings and larger gatherings. Retreat to the luxurious primary suite, complete with a spa-inspired en-suite bath and a spacious walk-in closet. The versatile second bedroom functions effortlessly as a guest suite, home office, or creative space. Additional highlights include fresh paint, upgraded finishes throughout, and an overall design that feels elevated and refined at every turn.
Enjoy life just a mile from the Chattahoochee River, scenic parks, and a dynamic local arts scene. This rare, upscale condo truly embodies luxury, lifestyle, and location—don’t miss your chance to call it home.
Enjoy life just a mile from the Chattahoochee River, scenic parks, and a dynamic local arts scene. This rare, upscale condo truly embodies luxury, lifestyle, and location—don’t miss your chance to call it home.
Listing Provided Courtesy of Atlanta Fine Homes Sotheby’s International
Property Details
Price:
$675,000
MLS #:
7569717
Status:
Active
Beds:
2
Baths:
3
Address:
214 Vickery Falls Drive
Type:
Condo
Subtype:
Condominium
Subdivision:
Vickery Falls
City:
Roswell
Listed Date:
May 9, 2025
State:
GA
Finished Sq Ft:
1,540
Total Sq Ft:
1,540
ZIP:
30075
Year Built:
2019
See this Listing
Mortgage Calculator
Schools
Elementary School:
Vickery Mill
Middle School:
Crabapple
High School:
Roswell
Interior
Appliances
Dishwasher, Disposal, Gas Cooktop, Gas Oven, Microwave, Range Hood, Refrigerator, Self Cleaning Oven
Bathrooms
2 Full Bathrooms, 1 Half Bathroom
Cooling
Ceiling Fan(s), Central Air
Fireplaces Total
1
Flooring
Ceramic Tile, Hardwood
Heating
Central, Natural Gas
Laundry Features
Laundry Room, Main Level
Exterior
Architectural Style
Contemporary, Mid- Rise (up to 5 stories)
Community Features
None
Construction Materials
Brick
Exterior Features
Courtyard, Garden
Other Structures
None
Parking Features
Assigned, Garage
Parking Spots
2
Roof
Composition
Security Features
Fire Alarm, Fire Sprinkler System, Secured Garage/ Parking, Smoke Detector(s)
Financial
HOA Fee
$655
HOA Frequency
Monthly
HOA Includes
Maintenance Grounds, Maintenance Structure, Pest Control, Termite, Trash
Tax Year
2024
Taxes
$6,354
Map
Community
- Address214 Vickery Falls Drive Roswell GA
- SubdivisionVickery Falls
- CityRoswell
- CountyFulton – GA
- Zip Code30075
Similar Listings Nearby
- 1804 Sweet Apple Circle
Alpharetta, GA$550,000
4.65 miles away
- 1105 Sweet Apple Circle
Alpharetta, GA$545,000
4.71 miles away
- 171 Riverview Trail
Roswell, GA$524,990
0.56 miles away
- 6890 Peachtree Dunwoody Road Unit 303
Atlanta, GA$474,900
4.78 miles away

214 Vickery Falls Drive
Roswell, GA
LIGHTBOX-IMAGES















































































































































































































































