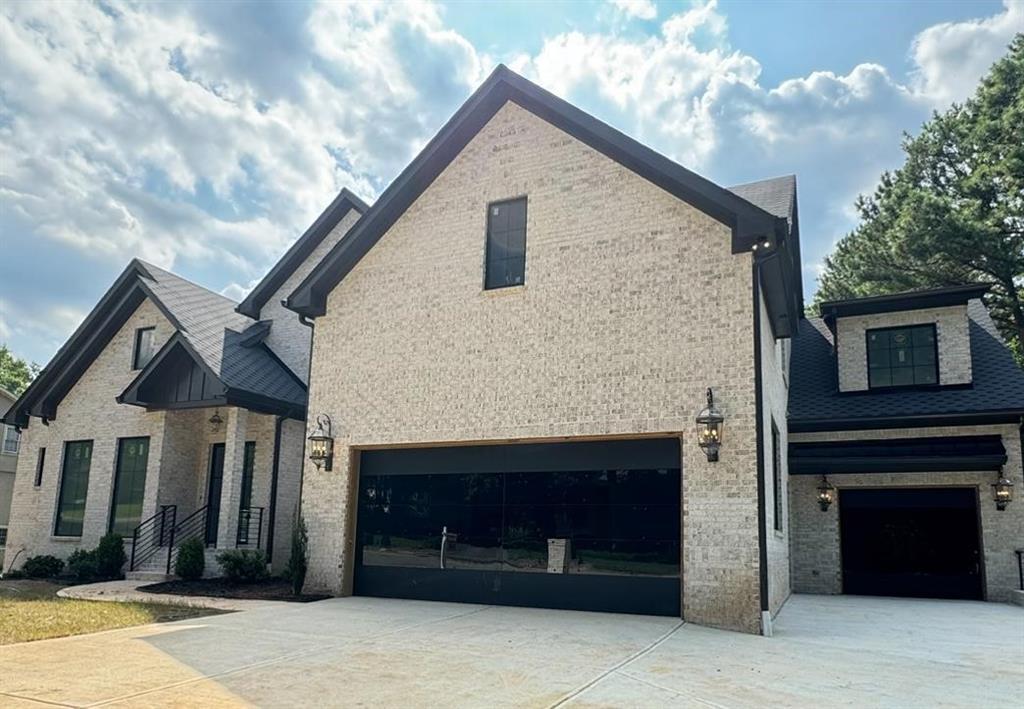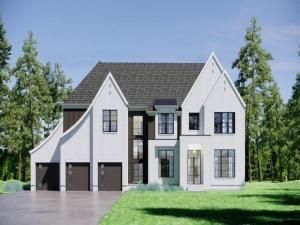Elegant new construction offering 5 bedrooms, 5.5 baths, a 3-car garage, and an UNFINISHED basement, this home spans an impressive 4,321 square feet and is thoughtfully designed for luxury living. The welcoming arched front porch sets the tone for the details that await inside. On the main level, a spacious office or guest suite with a walk-in closet and en-suite bath is complemented by a mudroom and a wet bar for easy entertaining. The gourmet kitchen, with its island, flows effortlessly into the family room with a cozy fireplace, while a separate dining room and walk-in pantry ensure convenience and style. Upstairs, the owner’s suite offers a serene retreat with soaring cathedral ceilings, dual walk-in closets, and a spa-like bath featuring a glass shower, soaking tub, and double vanities. Three additional bedrooms, each with their own en-suite baths and walk-in closets, provide comfort and privacy. A flexible bonus room and laundry room complete the upper level. Beyond the interior, the covered porch is an entertainer’s dream, featuring a fireplace and ceiling fans to create the perfect ambiance for outdoor gatherings. The beautifully landscaped yard provides ample space for relaxing, dining, or enjoying time with family and friends. This home seamlessly blends luxury and livability, offering an elevated lifestyle inside and out. Located close to some of Metro Atlanta’s top-rated schools and only a 10-minute drive to The Battery, this home offers the perfect combination of convenience and luxury.
Listing Provided Courtesy of Compass Georgia, LLC
Property Details
Price:
$1,879,000
MLS #:
7489172
Status:
Active
Beds:
5
Baths:
6
Address:
325 Amberidge Trail
Type:
Single Family
Subtype:
Single Family Residence
Subdivision:
Amberglades
City:
Sandy Springs
Listed Date:
Nov 22, 2024
State:
GA
Finished Sq Ft:
4,321
Total Sq Ft:
4,321
ZIP:
30328
Year Built:
2024
See this Listing
Mortgage Calculator
Schools
Elementary School:
Heards Ferry
Middle School:
Ridgeview Charter
High School:
Riverwood International Charter
Interior
Appliances
Dishwasher, Disposal, Gas Range, Microwave, Range Hood
Bathrooms
5 Full Bathrooms, 1 Half Bathroom
Cooling
Ceiling Fan(s), Central Air, Zoned
Fireplaces Total
2
Flooring
Hardwood
Heating
Forced Air, Zoned
Laundry Features
Laundry Room, Upper Level
Exterior
Architectural Style
Contemporary, Craftsman, Modern
Community Features
None
Construction Materials
Brick Front, Cement Siding
Exterior Features
Private Yard, Rain Gutters
Other Structures
None
Parking Features
Garage, Garage Faces Front
Roof
Composition
Financial
Tax Year
2023
Taxes
$856
Map
Community
- Address325 Amberidge Trail Sandy Springs GA
- SubdivisionAmberglades
- CitySandy Springs
- CountyFulton – GA
- Zip Code30328
Similar Listings Nearby
- 904 Kings Cct NE NE
Atlanta, GA$2,400,000
4.56 miles away
- 3562 Clubland Drive
Marietta, GA$2,379,999
3.55 miles away
- 5530 Aven Road
Marietta, GA$2,350,000
2.25 miles away
- 225 River Valley Lot 5 Court
Atlanta, GA$2,325,000
0.25 miles away
- 906 Fairfield Drive
Marietta, GA$2,325,000
3.01 miles away
- 1731 N Springs Drive
Dunwoody, GA$2,325,000
4.67 miles away
- 816 Hillwood Drive
Marietta, GA$2,300,000
2.89 miles away
- 1284 Waterford Green Trail
Marietta, GA$2,300,000
3.01 miles away
- 302 Rolling Rock Road SE
Marietta, GA$2,295,000
1.62 miles away
- 340 Colewood Way
Atlanta, GA$2,295,000
0.53 miles away

325 Amberidge Trail
Sandy Springs, GA
LIGHTBOX-IMAGES
















































































































































































































































































































































































































































































































