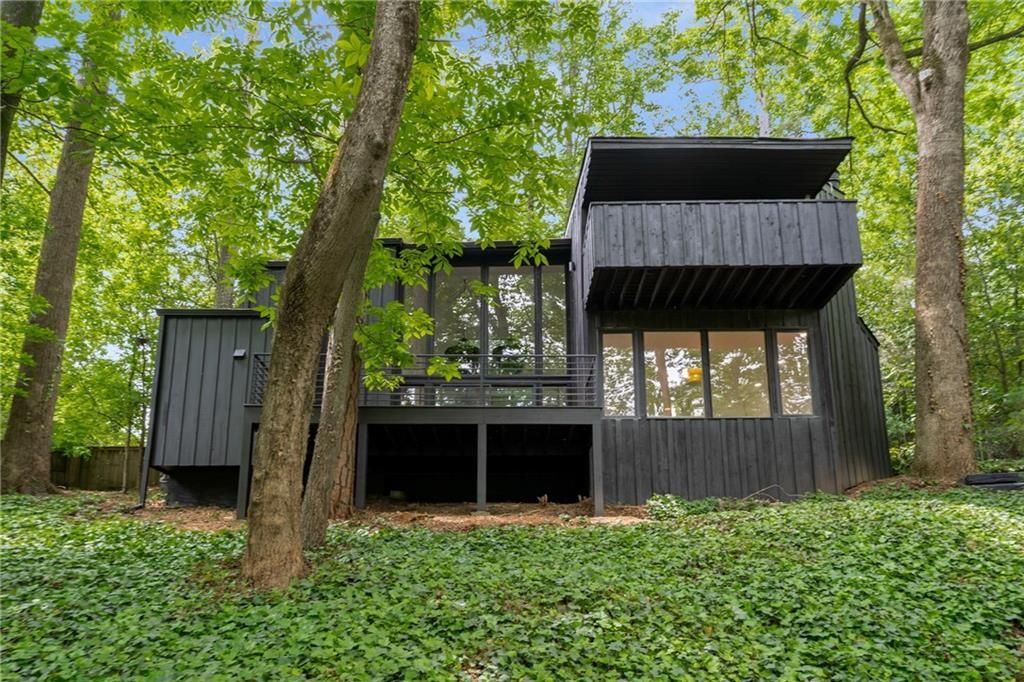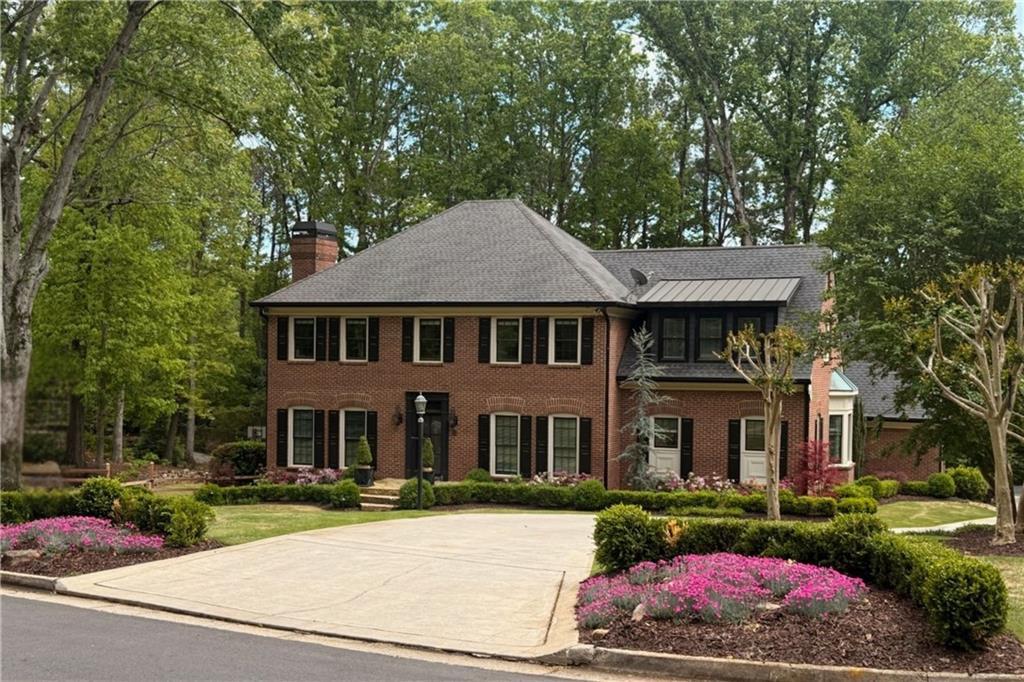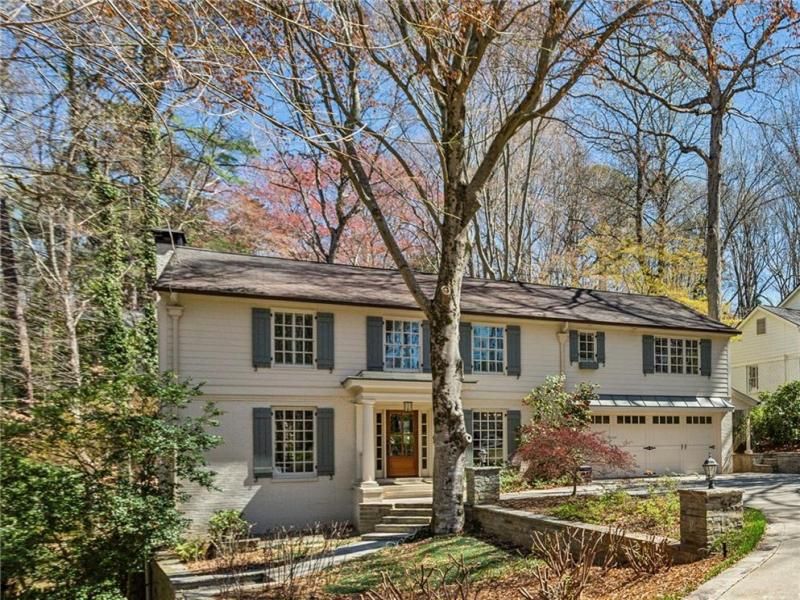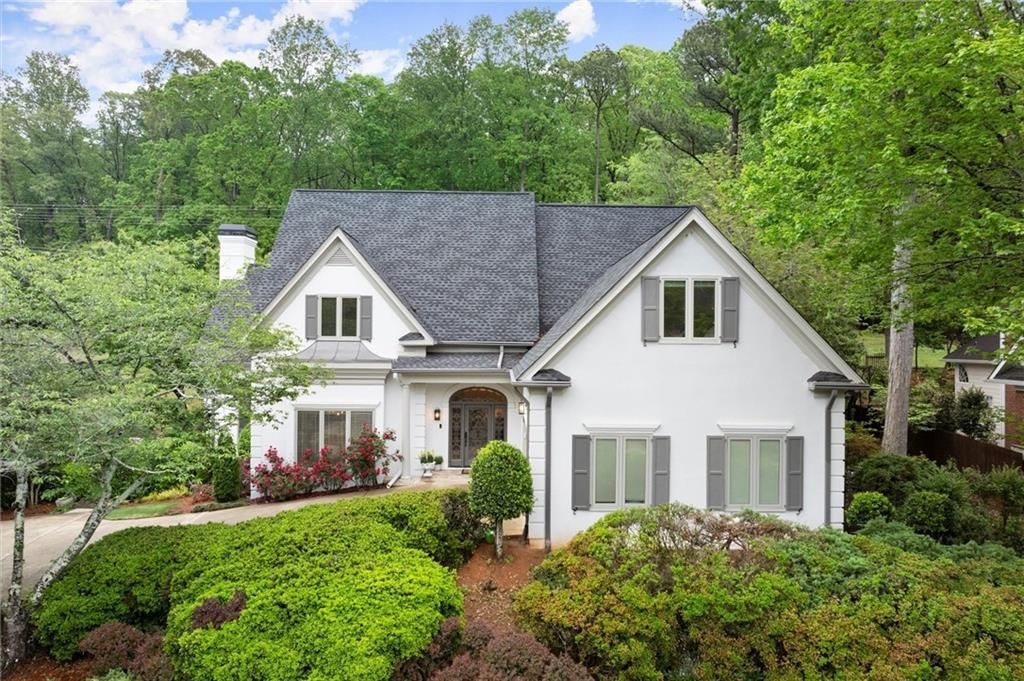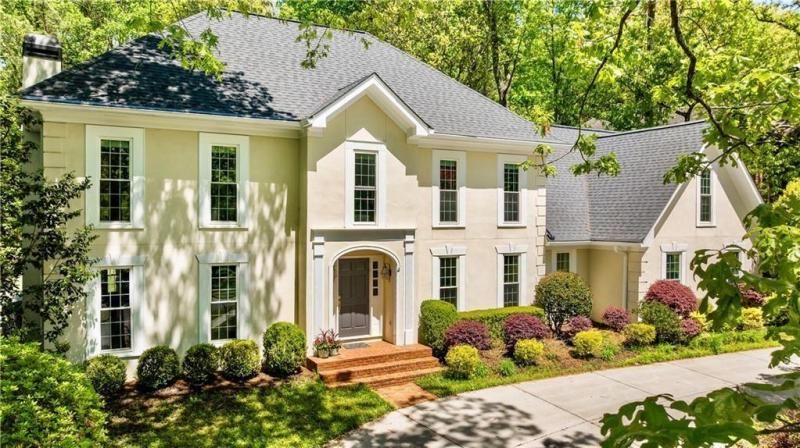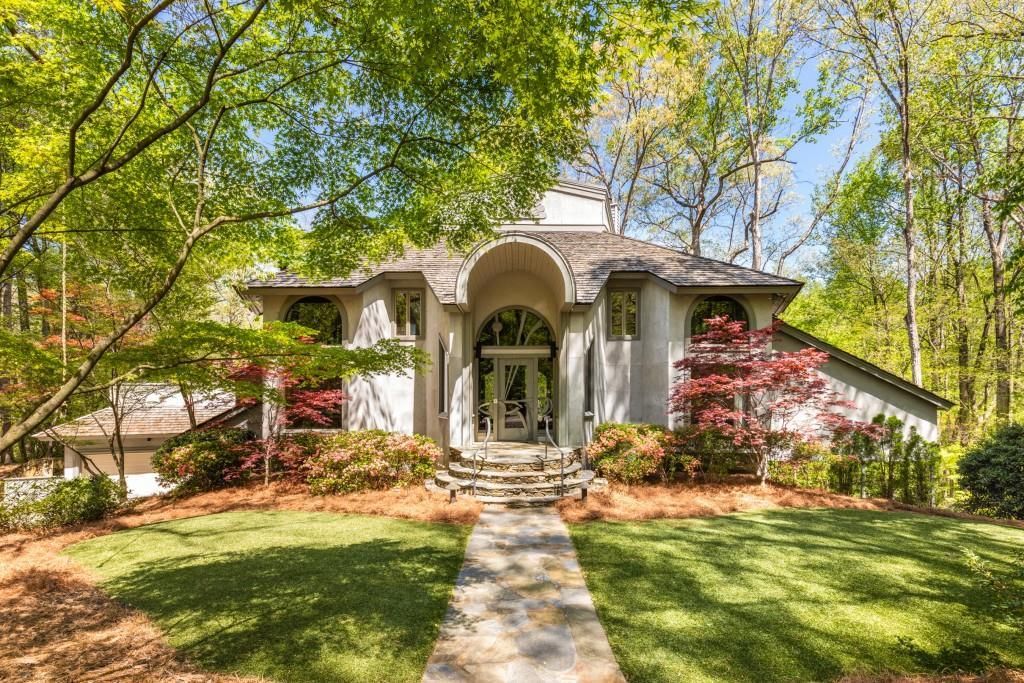|| NO RENT RESTRICTIONS || || TRANSFERABLE HOME WARRANTY || || OPEN-CONCEPT MAIN LIVING AREA || || KITCHEN VIEW TO FAMILY ROOM || || SPA-LIKE OVERSIZED MASTER SUITE || || AUTOMATED POWER SCREENS || || NEW OUTSIDE AC UNIT & COIL || || LANDSCAPED LEVEL LOT || || COVERED OUTDOOR DECK || ** What You’ll See ** Step inside and be greeted by SOARING CEILINGS, WIDE-PLANK HARDWOOD FLOORS, and a BRIGHT, CONTEMPORARY DESIGN that invites natural light into every corner. The CHEF’S KITCHEN stuns with FLOOR-TO-CEILING CABINETRY, QUARTZ COUNTERTOPS, A BUILT-IN FARM SINK, and high-end stainless steel appliances. Your SPA-LIKE PRIMARY SUITE offers an oversized retreat with a SITTING AREA, FREESTANDING SOAKING TUB, AND FRAMELESS GLASS SHOWER a true luxury escape. ** What You’ll Hear ** Enjoy the QUIET TRANQUILITY of a DETACHED HOME while benefiting from an HOA lifestyle. The AUTOMATED SCREENED PATIO offers the SOOTHING SOUNDS OF OUTDOOR LIVING listen to the breeze while sipping coffee or hosting friends. LOW-MAINTENANCE LANDSCAPING means no noisy yard work, just the calming hum of a well-kept space. ** What You’ll Feel ** Step into comfort with a NEW AC UNIT & COIL ensuring cool summers and cozy winters. The OPEN-CONCEPT LAYOUT creates a sense of connection, while the BONUS ROOM ON THE LOWER LEVEL is perfect for a HOME GYM, MEDIA ROOM, OR SECOND LIVING AREA. Whether you’re relaxing in the SPACIOUS MASTER SUITE or entertaining on the COVERED DECK, this home feels like a personal retreat. ** What You’ll Experience ** Imagine hosting in a SEAMLESS INDOOR-OUTDOOR SPACE with the PUSH OF A BUTTON, YOUR SCREENED PATIO BECOMES AN OPEN DECK. The convenience of TOP-RATED DINING, SHOPPING, AND SCHOOLS just minutes away means more time enjoying life and less time commuting. NO RENT RESTRICTIONS give you flexibility whether as a primary home or an investment opportunity.
Listing Provided Courtesy of Duffy Realty of Atlanta
Property Details
Price:
$1,200,000
MLS #:
7551679
Status:
Active
Beds:
3
Baths:
4
Address:
6626 Sterling Drive
Type:
Single Family
Subtype:
Single Family Residence
Subdivision:
Aria South
City:
Sandy Springs
Listed Date:
Apr 1, 2025
State:
GA
Finished Sq Ft:
3,600
Total Sq Ft:
3,600
ZIP:
30328
Year Built:
2019
See this Listing
Mortgage Calculator
Schools
Elementary School:
Woodland – Fulton
Middle School:
Sandy Springs
High School:
North Springs
Interior
Appliances
Dishwasher, Disposal, Double Oven, Gas Cooktop, Refrigerator, Self Cleaning Oven
Bathrooms
3 Full Bathrooms, 1 Half Bathroom
Cooling
Ceiling Fan(s), Central Air, Electric Air Filter
Fireplaces Total
1
Flooring
Hardwood
Heating
Central, Electric, Natural Gas
Laundry Features
Laundry Room, Upper Level
Exterior
Architectural Style
Contemporary
Community Features
Homeowners Assoc, Near Schools, Near Shopping, Pool
Construction Materials
Brick, Brick 4 Sides, Frame
Exterior Features
Other
Other Structures
None
Parking Features
Driveway, Garage, Garage Door Opener
Roof
Composition
Security Features
Carbon Monoxide Detector(s), Fire Alarm, Smoke Detector(s)
Financial
HOA Fee
$447
HOA Frequency
Monthly
HOA Includes
Swim, Trash
Tax Year
2024
Taxes
$4,454
Map
Community
- Address6626 Sterling Drive Sandy Springs GA
- SubdivisionAria South
- CitySandy Springs
- CountyFulton – GA
- Zip Code30328
Similar Listings Nearby
- 3882 The Ascent NE
Brookhaven, GA$1,555,000
2.53 miles away
- 3749 Watkins Place NE
Brookhaven, GA$1,535,000
3.41 miles away
- 5020 Vallo Vista Court
Atlanta, GA$1,500,000
3.00 miles away
- 5790 Heards Forest Drive
Atlanta, GA$1,495,000
3.69 miles away
- 4627 Angelo Drive NE
Atlanta, GA$1,495,000
3.82 miles away
- 1431 Waterford Green Drive
Marietta, GA$1,495,000
3.31 miles away
- 5655 Errol Place NW
Atlanta, GA$1,450,000
2.64 miles away
- 812 Burning Tree Court SE
Marietta, GA$1,450,000
3.65 miles away
- 6525 Old Riverside Drive NW
Sandy Springs, GA$1,450,000
2.68 miles away
- 9355 Huntcliff Trace
Sandy Springs, GA$1,450,000
4.03 miles away

6626 Sterling Drive
Sandy Springs, GA
LIGHTBOX-IMAGES



































































































































































