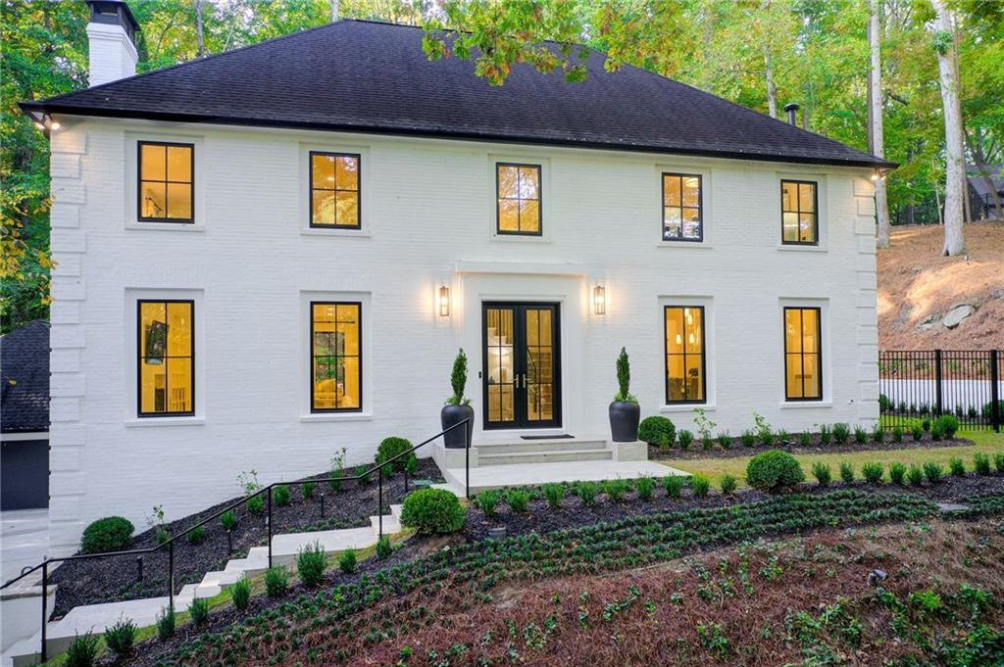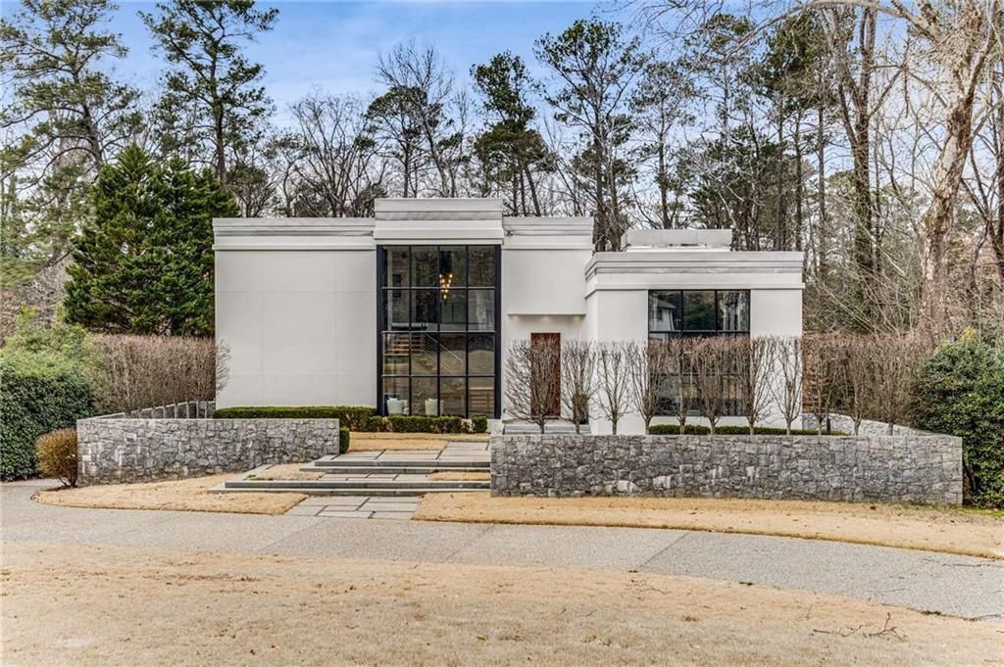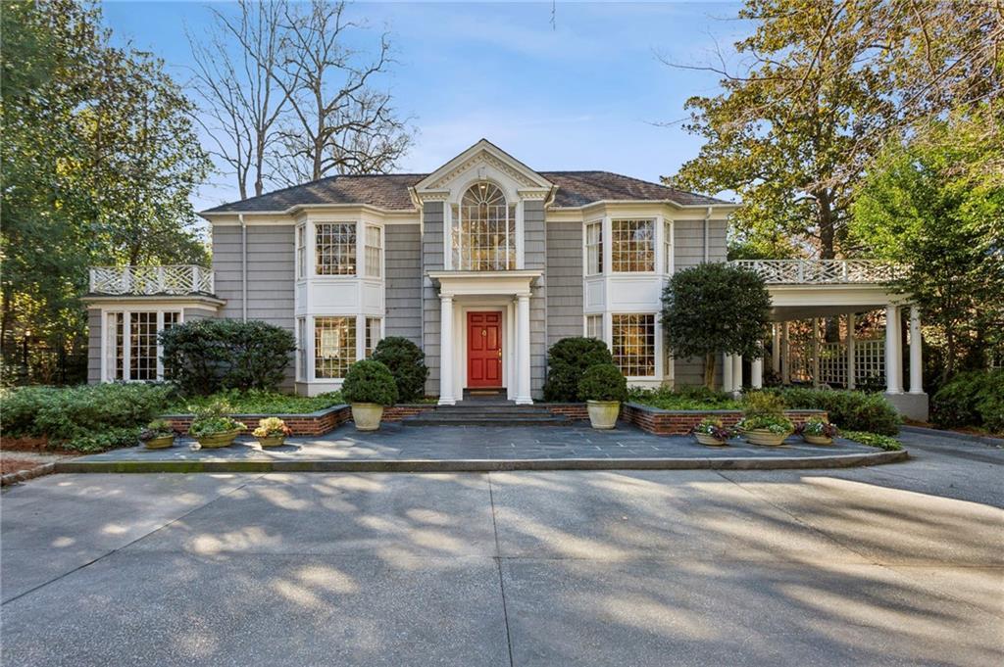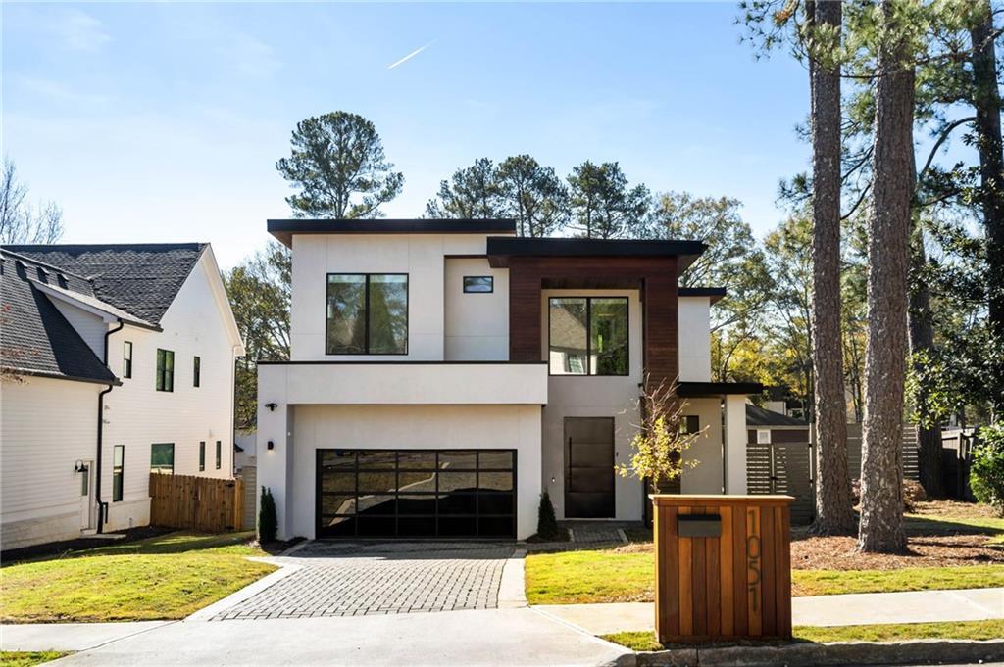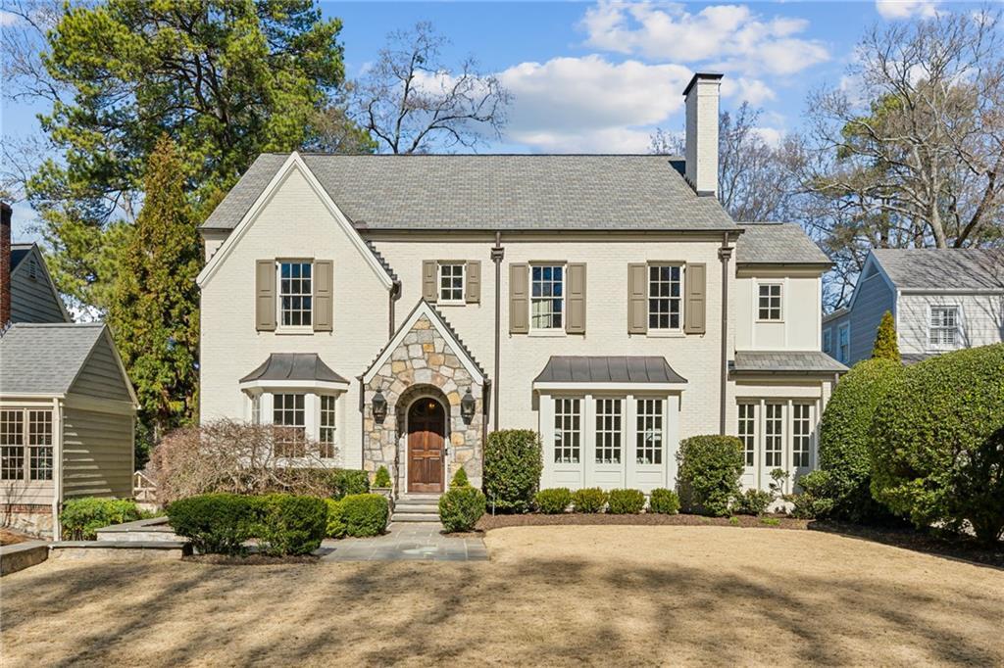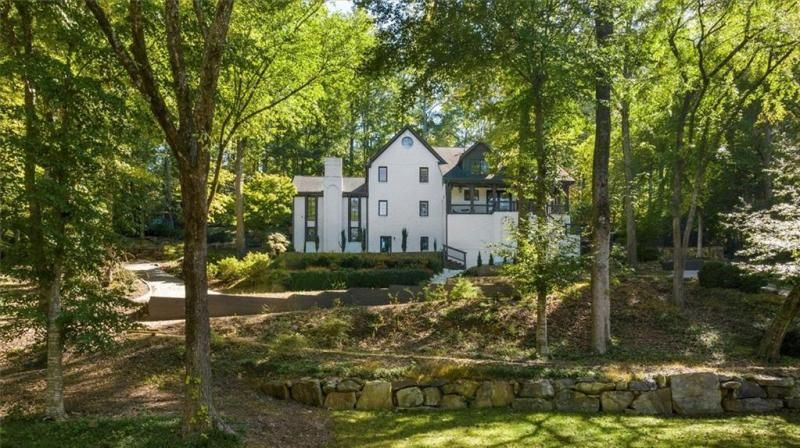Nestled on a tranquil Sandy Springs cul-de-sac, this impressive French Provincial estate offers a heightened sense of seclusion behind its private gate. This 6,144 sq. ft residence boasts 5 bedrooms, five fireplaces, and a thoughtfully designed layout that balances privacy and functionality. This home is conveniently located near top-rated schools and provides an elegant and family-friendly lifestyle.
Upon arrival, guests are welcomed by gas lanterns illuminating a grand glass and iron front door. The recent renovation has introduced an extravagant trim package throughout, creating a picturesque ambiance in every room.
The upper level hosts four bedrooms, including a luxurious primary suite on the east wing. This retreat features newly installed hardwood floors, a cozy fireplace, a splendidly renovated master bath, and a generously sized walk-in closet. The top floor also includes a bedroom with a private ensuite bath, two additional bedrooms sharing a convenient Jack-and-Jill bathroom, and a practical laundry closet.
The main level is designed for both everyday living and sophisticated entertaining. The gourmet kitchen is a chef’s dream, showcasing lush marble countertops, a top-of-the-line Sub-Zero refrigerator, and brand-new Zline appliances, inspiring culinary creativity. A separate butler’s kitchen, complete with an additional oven and refrigerator, provides discreet space for prep work.
The fully renovated basement, with impressive 10-foot ceilings, expands the living and entertaining possibilities. This level features a spacious bedroom, a full bathroom, a wine cellar, a home theater, a relaxing sauna, a stylish bar, and an additional living room, complemented by two fireplaces.
Outside, a private oasis awaits. A charming side yard and a refinished two-story deck overlook a tranquil stream, offering a soothing connection to nature. This exceptional home perfectly balances sophisticated living with a peaceful, natural setting.
Upon arrival, guests are welcomed by gas lanterns illuminating a grand glass and iron front door. The recent renovation has introduced an extravagant trim package throughout, creating a picturesque ambiance in every room.
The upper level hosts four bedrooms, including a luxurious primary suite on the east wing. This retreat features newly installed hardwood floors, a cozy fireplace, a splendidly renovated master bath, and a generously sized walk-in closet. The top floor also includes a bedroom with a private ensuite bath, two additional bedrooms sharing a convenient Jack-and-Jill bathroom, and a practical laundry closet.
The main level is designed for both everyday living and sophisticated entertaining. The gourmet kitchen is a chef’s dream, showcasing lush marble countertops, a top-of-the-line Sub-Zero refrigerator, and brand-new Zline appliances, inspiring culinary creativity. A separate butler’s kitchen, complete with an additional oven and refrigerator, provides discreet space for prep work.
The fully renovated basement, with impressive 10-foot ceilings, expands the living and entertaining possibilities. This level features a spacious bedroom, a full bathroom, a wine cellar, a home theater, a relaxing sauna, a stylish bar, and an additional living room, complemented by two fireplaces.
Outside, a private oasis awaits. A charming side yard and a refinished two-story deck overlook a tranquil stream, offering a soothing connection to nature. This exceptional home perfectly balances sophisticated living with a peaceful, natural setting.
Listing Provided Courtesy of JP& Associates REALTORS Metro Atlanta
Property Details
Price:
$2,000,000
MLS #:
7503508
Status:
Active
Beds:
6
Baths:
5
Address:
5390 Harrowood Lane
Type:
Single Family
Subtype:
Single Family Residence
Subdivision:
Harrowood
City:
Sandy Springs
Listed Date:
Jan 2, 2025
State:
GA
Finished Sq Ft:
6,505
Total Sq Ft:
6,505
ZIP:
30327
Year Built:
1988
Schools
Elementary School:
Heards Ferry
Middle School:
Ridgeview Charter
High School:
Riverwood International Charter
Interior
Appliances
Dishwasher, Disposal, Double Oven, Dryer, Electric Range, Gas Cooktop, Gas Oven, Gas Water Heater, Washer
Bathrooms
4 Full Bathrooms, 1 Half Bathroom
Cooling
Central Air
Fireplaces Total
5
Flooring
Hardwood, Luxury Vinyl, Marble, Tile
Heating
Central
Laundry Features
Upper Level
Exterior
Architectural Style
French Provincial
Community Features
None
Construction Materials
Concrete
Exterior Features
Awning(s), Lighting
Other Structures
None
Parking Features
Garage
Parking Spots
2
Roof
Shingle
Security Features
Carbon Monoxide Detector(s), Closed Circuit Camera(s), Secured Garage/ Parking, Security Gate, Security Lights, Smoke Detector(s)
Financial
Tax Year
2024
Taxes
$16,460
Map
Community
- Address5390 Harrowood Lane Sandy Springs GA
- SubdivisionHarrowood
- CitySandy Springs
- CountyFulton – GA
- Zip Code30327
Similar Listings Nearby
- 4835 Merlendale Court
Atlanta, GA$2,600,000
1.07 miles away
- 7 W Andrews Drive NW
Atlanta, GA$2,600,000
4.38 miles away
- 6090 River Chase Circle
Atlanta, GA$2,600,000
2.58 miles away
- 499 Johnson Ferry Road NW
Atlanta, GA$2,600,000
2.69 miles away
- 3184 WOOD VALLEY Road NW
Atlanta, GA$2,599,999
4.44 miles away
- 4197 Sentinel Post Road NW
Atlanta, GA$2,599,000
3.64 miles away
- 2820 Andrews Drive NW
Atlanta, GA$2,595,000
4.89 miles away
- 1051 Wimberly Road NE
Brookhaven, GA$2,590,000
2.95 miles away
- 3114 Peachtree Drive NE
Atlanta, GA$2,575,000
4.55 miles away
- 6305 River Chase Circle
Atlanta, GA$2,550,000
2.64 miles away

5390 Harrowood Lane
Sandy Springs, GA
LIGHTBOX-IMAGES





















































































































































