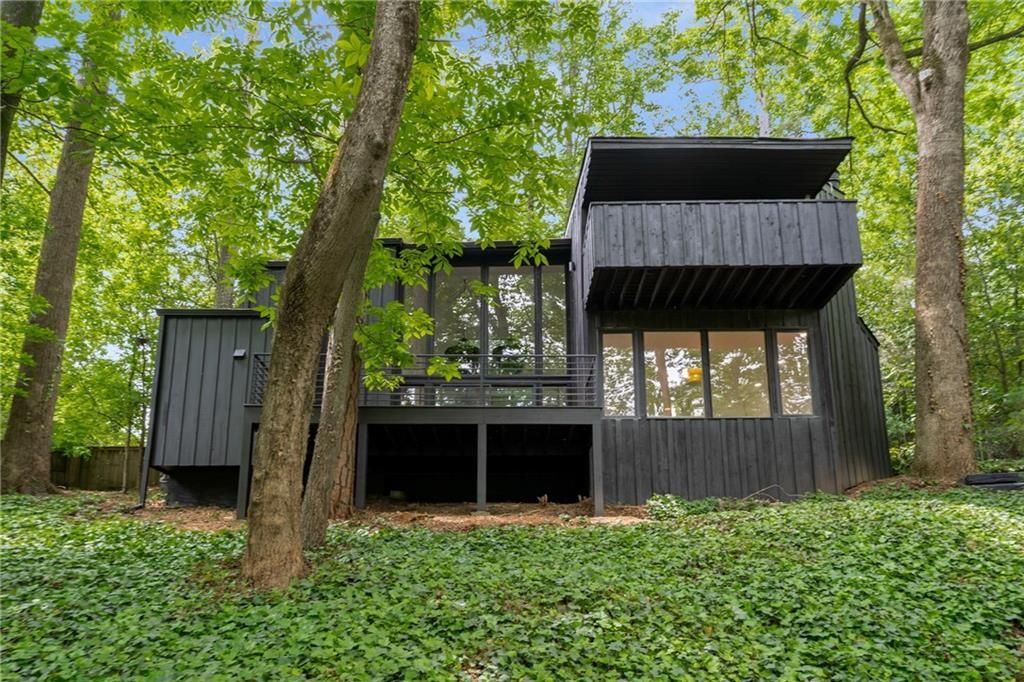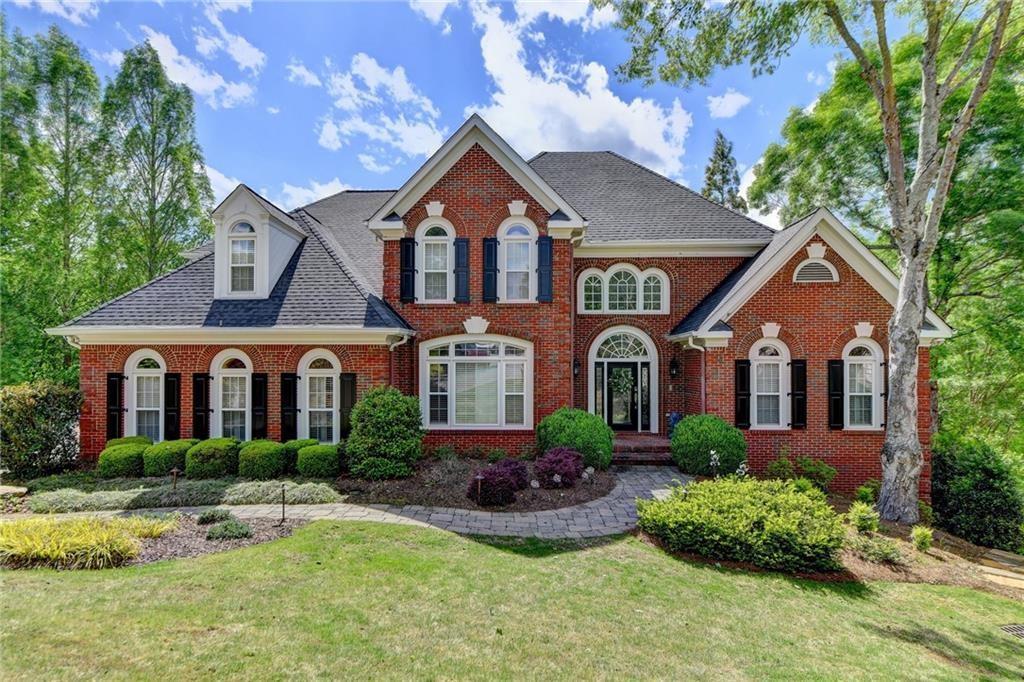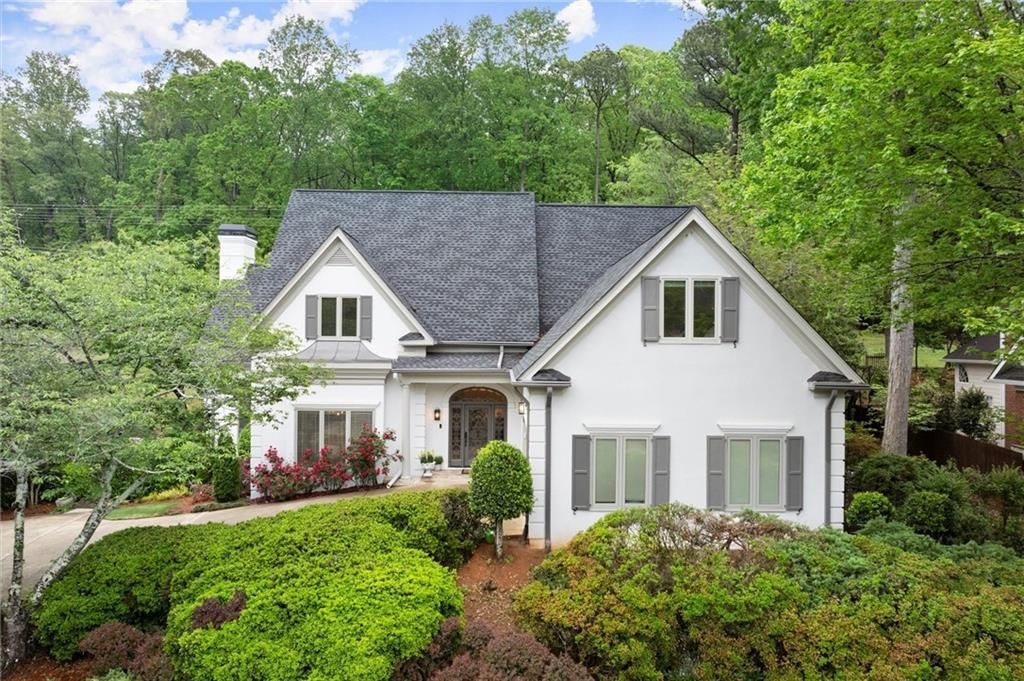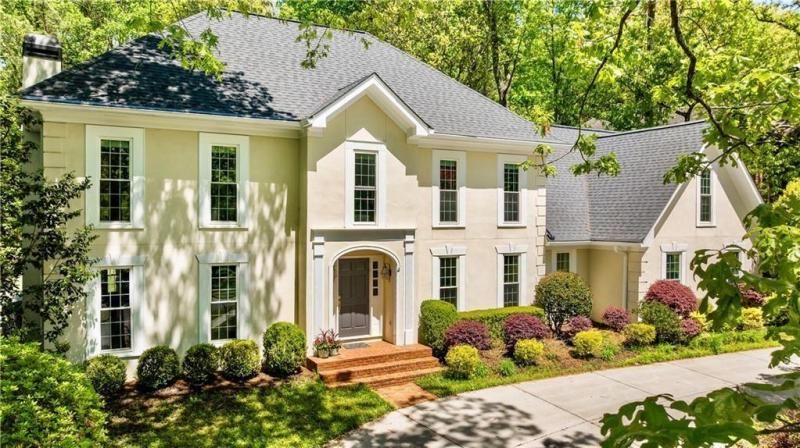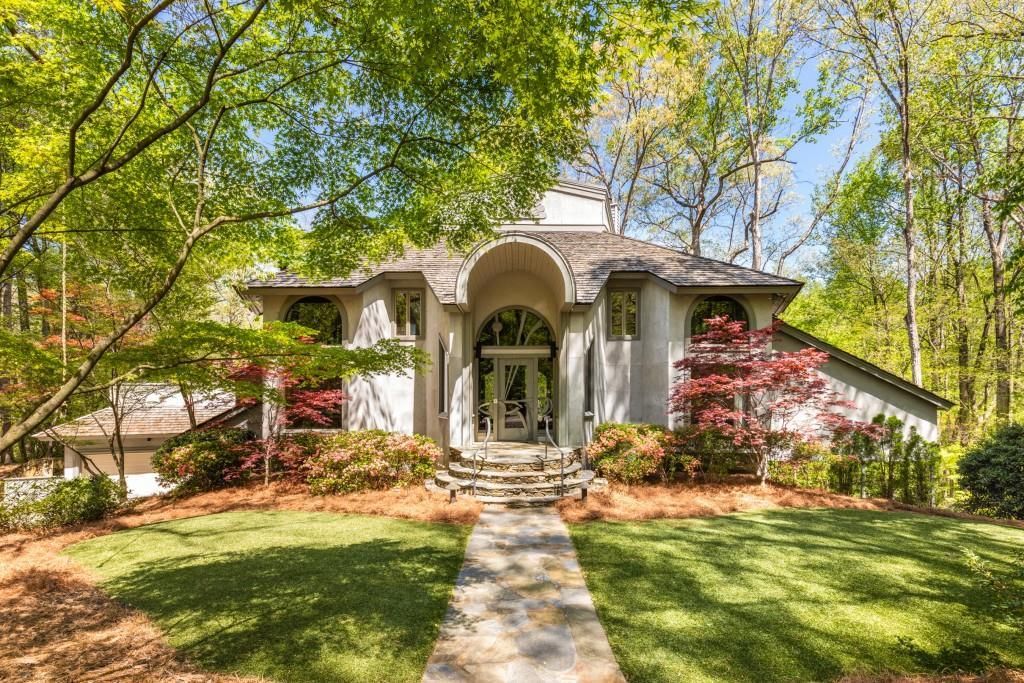Welcome to this enchanting and masterfully renovated home with storybook charm in the coveted Branches Community. This gorgeous single level, open floorplan home with hardwoods throughout was renovated to the studs in 2018. One of the most beautiful properties in The Branches on almost one acre (.8099), this home offers unparalleled curb appeal and private luxury living yet with a prime location convenient to both Sandy Springs, Dunwoody, Buckhead and Roswell. A beautiful driveway and bridge lead you expectantly to the main entrance of this picturesque property. As you approach you will notice the meticulously and professionally landscaped lot with multi-entertainment areas. The four sided brick home is beautifully lime washed and the front porch with antique bench bids you to enter. The lovely foyer with brick floor and barrel vault ceiling greet your entrance. The dining room before you is highlighted with a shimmering crystal chandelier and views to the beautiful backyard. The comfortable and spacious living room to your left provides views to the beautiful front yard. To your right, you will enter the open kitchen and fireside great room with casual dining. This wonderful space is complemented by a soaring vaulted ceiling and panoramic views to the captivating outdoor spaces. The gourmet kitchen features a massive island perfect for entertaining or family gatherings, custom cabinetry, dekton countertops, and walk-in pantry. The kitchen also features a duel fuel and pastry oven, electric oven, microwave, warming drawer, and Built in 36″ Counterdepth Refrigerator with icemaker, all KitchenAid Professional Series. Make your way down the hall to the private and cozy owners’ suite which is a haven highlighted by a brick accent wall with lovely light fixtures. The luxurious bathroom is fitted with a steam shower, soaking tub, custom cabinetry and gorgeous exotic granite. The owners suite also boasts a private pergola adorned porch with retractable screen and hot tub for ultimate relaxation with the peaceful sound of the waterfall in the background. Two other bedrooms and laundry round out this side of the home. One bedroom currently used as office space has a murphy bed that conveniently converts to a guest bedroom. This home has state-of-the-art media and security system ($25,000) that will remain with the home. This home has been meticulously maintained and is better than new with new HVAC (2018), new roof (2018), tankless water heater (2024), new ductwork and crawlspace encapsulation. The ample 2 car garage with guardian floor covering easily accommodates two SUV’s. Storage area over the garage is complemented by a motorized lift that raises boxes and heavy items to the storage area. The Branches is an amenity rich community that offers swim/tennis/social activities throughout the year. Membership is optional to all residents. The neighborhood is close to Sandy Springs Center, Perimeter, Dunwoody, hospitals, Marta, 400, retail and restaurants, and public and private schools. Come Experience luxurious living in this craftsman executive retreat. Welcome to your dream home!
Listing Provided Courtesy of Atlanta Fine Homes Sotheby’s International
Property Details
Price:
$1,200,000
MLS #:
7587123
Status:
Active
Beds:
3
Baths:
3
Address:
7265 Hunters Branch Drive
Type:
Single Family
Subtype:
Single Family Residence
Subdivision:
The Branches
City:
Sandy Springs
Listed Date:
May 28, 2025
State:
GA
Finished Sq Ft:
2,462
Total Sq Ft:
2,462
ZIP:
30328
Year Built:
1968
See this Listing
Mortgage Calculator
Schools
Elementary School:
Woodland – Fulton
Middle School:
Sandy Springs
High School:
North Springs
Interior
Appliances
Dishwasher, Disposal, Double Oven, Dryer, Gas Range, Microwave, Refrigerator, Self Cleaning Oven, Tankless Water Heater, Washer
Bathrooms
2 Full Bathrooms, 1 Half Bathroom
Cooling
Ceiling Fan(s), Central Air, Gas
Fireplaces Total
1
Flooring
Hardwood
Heating
Central
Laundry Features
In Hall, Laundry Closet, Main Level
Exterior
Architectural Style
Craftsman, Ranch, Traditional
Community Features
Clubhouse, Near Public Transport, Near Schools, Near Shopping, Playground, Pool, Street Lights, Swim Team, Tennis Court(s)
Construction Materials
Brick, Brick 4 Sides
Exterior Features
Private Entrance, Private Yard, Storage
Other Structures
Outbuilding, Shed(s)
Parking Features
Garage, Garage Door Opener, Garage Faces Side, Kitchen Level
Roof
Composition, Shingle
Security Features
Security Lights, Smoke Detector(s)
Financial
HOA Includes
Swim, Tennis
Initiation Fee
$3,600
Tax Year
2024
Taxes
$5,428
Map
Community
- Address7265 Hunters Branch Drive Sandy Springs GA
- SubdivisionThe Branches
- CitySandy Springs
- CountyFulton – GA
- Zip Code30328
Similar Listings Nearby
- 3882 The Ascent NE
Brookhaven, GA$1,555,000
3.31 miles away
- 3749 Watkins Place NE
Brookhaven, GA$1,535,000
3.94 miles away
- 3846 Town Farms Drive
Peachtree Corners, GA$1,515,000
4.67 miles away
- 5020 Vallo Vista Court
Atlanta, GA$1,500,000
4.45 miles away
- 660 Willow Knoll Drive SE
Marietta, GA$1,499,000
3.83 miles away
- 320 Chason Wood Way
Roswell, GA$1,499,000
3.93 miles away
- 1431 Waterford Green Drive
Marietta, GA$1,495,000
2.71 miles away
- 5655 Errol Place NW
Atlanta, GA$1,450,000
4.15 miles away
- 812 Burning Tree Court SE
Marietta, GA$1,450,000
4.74 miles away
- 6525 Old Riverside Drive NW
Sandy Springs, GA$1,450,000
3.79 miles away

7265 Hunters Branch Drive
Sandy Springs, GA
LIGHTBOX-IMAGES


































































































































































































