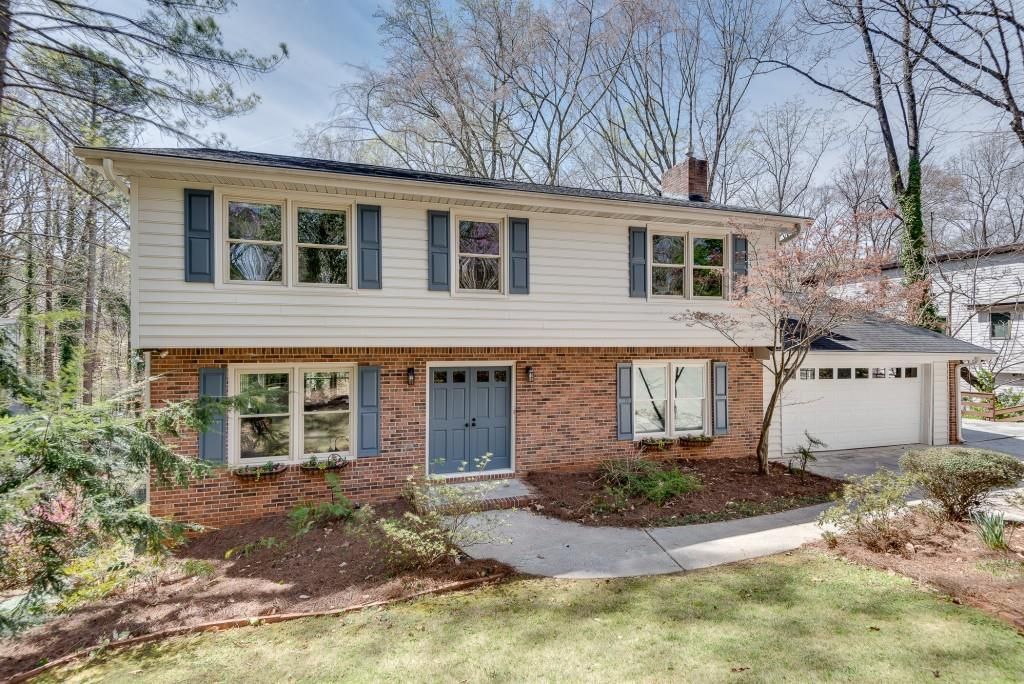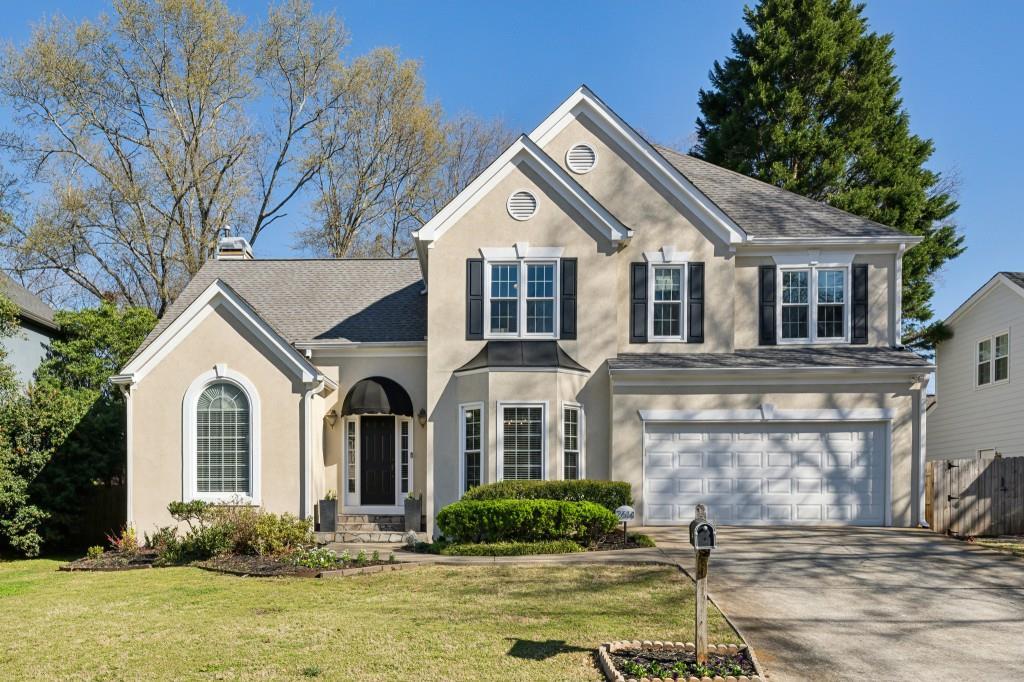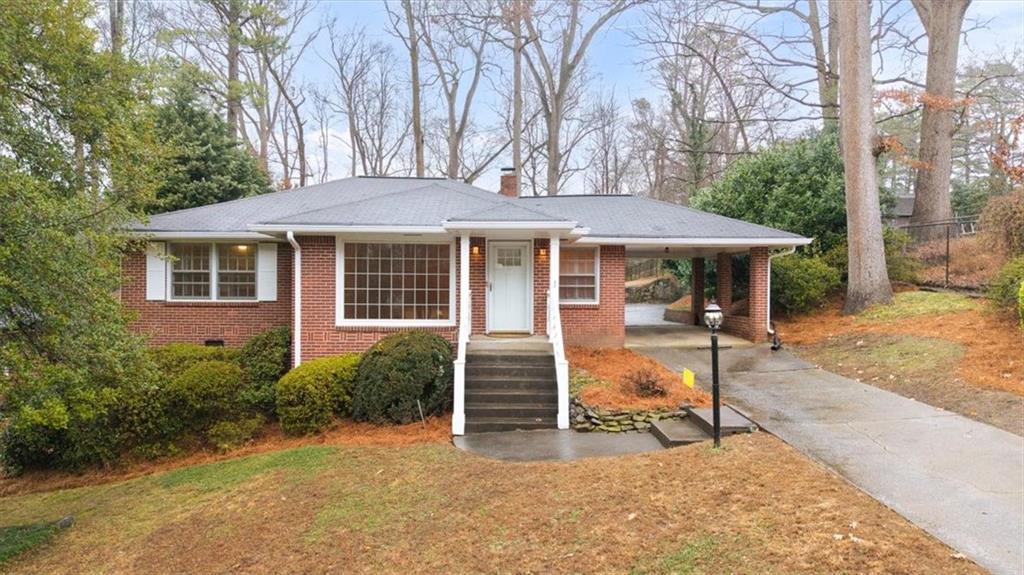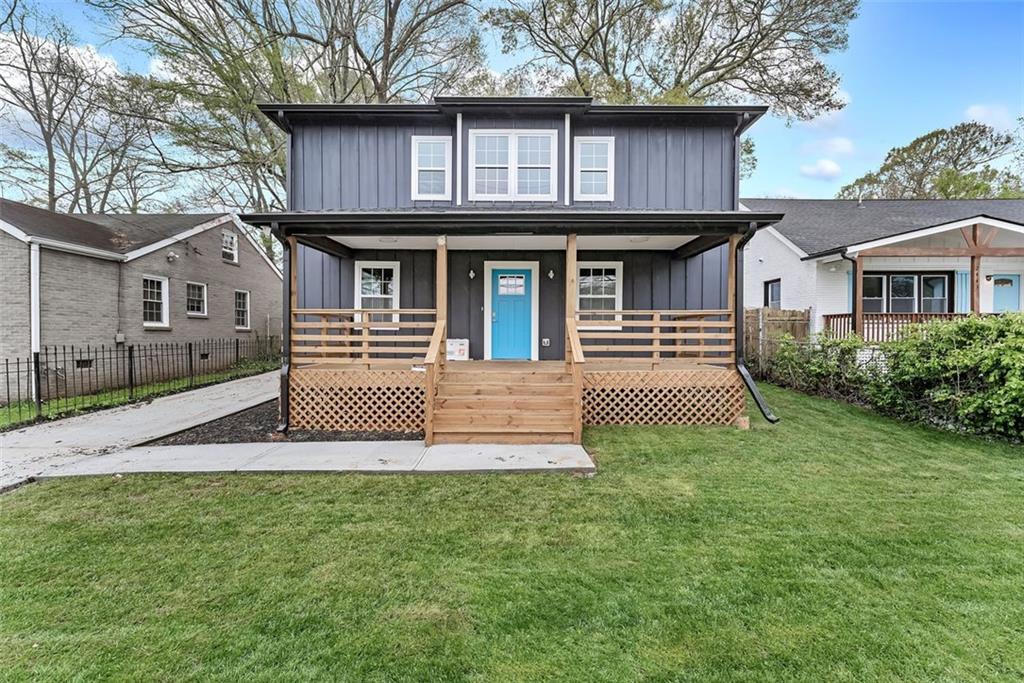Welcome to your dream home in the sought-after Lantern Ridge community, where timeless charm meets modern convenience. This home offers an unparalleled blend of elegance, comfort, and functionality, highlighted by a fully equipped in-law suite in the finished basement with its own full kitchen, laundry room, living area, bedroom, bathroom and a bonus room that could be used as a 5th bedroom or office—ideal for extended family living or guest accommodations. Upon entering the home, you’ll be captivated by the 2-story great room, bathed in natural light from a wall of windows and featuring a cozy fireplace. The updated eat-in kitchen boasts newer appliances, a center island, and stained cabinetry, offering a seamless flow for entertaining. Adjacent to the kitchen, the formal dining room adds a touch of sophistication, while the spacious deck provides tranquil lake views—a serene retreat to relax and unwind. Upstairs, the primary suite is a private sanctuary with a luxurious bath that includes a soaking tub, double vanities, and a separate shower. Generously sized secondary bedrooms provide plenty of space for family and guests. Situated on a gorgeous lot in a peaceful neighborhood, this home is steps away from amenities such as walking trails, a private lake, and playground. Its prime location also offers easy access to Emory University & Hospital, the CDC, Downtown Decatur, and shopping destinations like Whole Foods, Publix, and the Dekalb Farmers Market. With a nearly new roof (just 2.5 years old) and its ideal blend of lakeside living and urban convenience, this home is truly a must-see. Don’t miss the opportunity to make it yours!
Listing Provided Courtesy of Keller Williams Realty Atl North
Property Details
Price:
$500,000
MLS #:
7496531
Status:
Active Under Contract
Beds:
5
Baths:
4
Address:
589 Lantern Wood Drive
Type:
Single Family
Subtype:
Single Family Residence
Subdivision:
Lantern Ridge
City:
Scottdale
Listed Date:
Dec 11, 2024
State:
GA
Finished Sq Ft:
3,288
Total Sq Ft:
3,288
ZIP:
30079
Year Built:
2003
See this Listing
Mortgage Calculator
Schools
Elementary School:
Avondale
Middle School:
Druid Hills
High School:
Druid Hills
Interior
Appliances
Dishwasher, Disposal, Electric Range, Gas Range, Gas Water Heater, Microwave, Refrigerator, Self Cleaning Oven
Bathrooms
3 Full Bathrooms, 1 Half Bathroom
Cooling
Ceiling Fan(s), Central Air
Fireplaces Total
1
Flooring
Carpet, Ceramic Tile, Hardwood
Heating
Electric, Forced Air, Heat Pump
Laundry Features
In Basement, Upper Level
Exterior
Architectural Style
Traditional
Community Features
Homeowners Assoc, Lake, Playground, Sidewalks, Street Lights
Construction Materials
Other
Exterior Features
Rain Gutters
Other Structures
None
Parking Features
Garage
Roof
Composition
Security Features
None
Financial
HOA Fee
$1,140
HOA Frequency
Annually
Tax Year
2024
Taxes
$9,944
Map
Community
- Address589 Lantern Wood Drive Scottdale GA
- SubdivisionLantern Ridge
- CityScottdale
- CountyDekalb – GA
- Zip Code30079
Similar Listings Nearby
- 3363 Briarcliff Road NE
Atlanta, GA$650,000
4.37 miles away
- 2242 Greencrest Drive NE
Atlanta, GA$650,000
4.15 miles away
- 2418 Brookdale Drive NE
Atlanta, GA$639,000
4.73 miles away
- 2614 Willow Cove
Decatur, GA$635,000
3.06 miles away
- 125 Hibernia Avenue
Decatur, GA$635,000
3.59 miles away
- 2044 Wilandrew Drive
Decatur, GA$629,900
3.71 miles away
- 2447 LYNN IRIS Drive
Decatur, GA$629,000
4.41 miles away
- 1895 Weston Lane
Tucker, GA$629,000
3.33 miles away
- 4599 Park Drive
Pine Lake, GA$625,000
2.50 miles away
- 2470 Blackmon Drive
Decatur, GA$625,000
2.23 miles away

589 Lantern Wood Drive
Scottdale, GA
LIGHTBOX-IMAGES
































































































































































































































































































































































































































































































