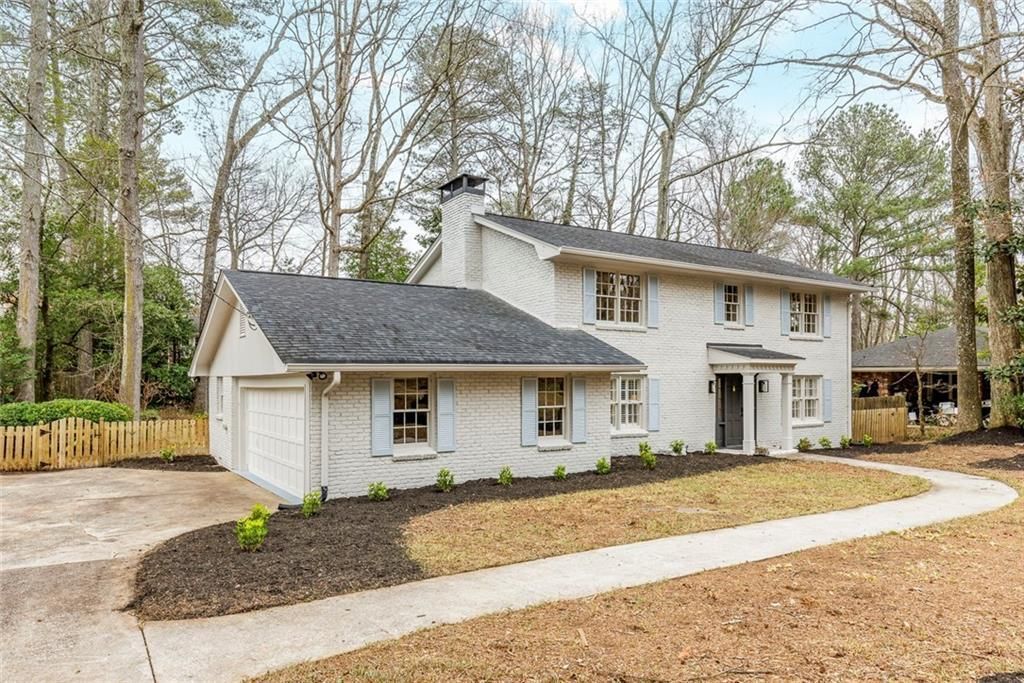Gorgeous home has tons of upgrades and bright open spaces throughout! Enjoy the instant charm when you pull up to a huge southern style porch ready for rocking chairs and sweet tea. Step inside to beautiful and easy to maintain laminate wood floors throughout the main level living spaces. Enjoy a front office/living room/flex space to the right. Bright open living room has tons of natural light, cozy fireplace, and built-ins on either side for all your treasures. Upgraded kitchen features granite counters, oversized island with seating, stainless steel appliances, tile backsplash, and on-trend painted cabinets. The huge deck just off the kitchen has a covered and uncovered area – grill, entertain guests, or just sit outside with a cup of coffee. A first floor bedroom with an en-suite bath makes a perfect guest/MIL suite! Upstairs, the loft is a great game room/media room/reading spot for everyone to gather. Retreat to the stunning primary suite with accent wall, tray ceiling, and en-suite bath with dual sinks, soaking tub, separate glassed-in shower, and spacious walk-in closet! Two spacious secondary bedrooms share a bathroom ensuring room for all. Enjoy the convenience of an upstairs laundry room – never lug baskets up and down the stairs again! Looking for even more room to spread out? Don’t miss the finished terrace level with a large living space with electric fireplace as well as a second space that would make a perfect office, craft room, playroom, media room – you name it! Easy living inside the perimeter; close access to I-285, nearby Dekalb farmers market, Whole Foods, soon to come Lulah Hills and a short distance to brand new Tobie Grant Recreation Center playground and swimming pool. All exterior maintenance, smart home/ home automation, and lawn care is included in the HOA dues. Conveniently located, you don’t want to miss this like-new home! Rate incentive with preferred lender on this listing!
Listing Provided Courtesy of Redfin Corporation
Property Details
Price:
$625,000
MLS #:
7513746
Status:
Active Under Contract
Beds:
4
Baths:
3
Address:
3538 Diplomat Alley
Type:
Single Family
Subtype:
Single Family Residence
Subdivision:
The Envoy
City:
Scottdale
Listed Date:
Jan 31, 2025
State:
GA
Finished Sq Ft:
3,100
Total Sq Ft:
3,100
ZIP:
30079
Year Built:
2022
Schools
Elementary School:
McLendon
Middle School:
Druid Hills
High School:
Druid Hills
Interior
Appliances
Dishwasher, Dryer, E N E R G Y S T A R Qualified Appliances, Gas Oven, Gas Range, Gas Water Heater, Microwave, Refrigerator, Self Cleaning Oven, Washer
Bathrooms
3 Full Bathrooms
Cooling
Ceiling Fan(s), Central Air
Fireplaces Total
1
Flooring
Laminate
Heating
Central
Laundry Features
Upper Level
Exterior
Architectural Style
Craftsman
Community Features
Homeowners Assoc, Near Schools, Near Shopping, Near Trails/ Greenway, Park, Playground, Pool, Sidewalks
Construction Materials
Brick Front, Vinyl Siding
Exterior Features
Balcony
Other Structures
None
Parking Features
Garage, Garage Door Opener, Garage Faces Rear
Roof
Composition, Shingle
Financial
HOA Fee
$215
HOA Frequency
Monthly
Tax Year
2024
Taxes
$6,895
Map
Community
- Address3538 Diplomat Alley Scottdale GA
- SubdivisionThe Envoy
- CityScottdale
- CountyDekalb – GA
- Zip Code30079
Similar Listings Nearby
- 1958 Starfire Drive NE
Atlanta, GA$810,000
3.64 miles away
- 2715 Memorial Drive SE
Atlanta, GA$799,999
4.06 miles away
- 420 Rammel Oaks Drive
Avondale Estates, GA$799,900
0.82 miles away
- 1509 Diamond Head Drive
Decatur, GA$789,900
2.62 miles away
- 1541 High Haven Court
Atlanta, GA$785,000
4.34 miles away
- 902 E Ponce De Leon Avenue
Decatur, GA$775,000
2.00 miles away
- 2357 Lynn Iris Drive
Decatur, GA$769,000
4.43 miles away
- 2073 Castleway Lane NE
Atlanta, GA$765,000
3.65 miles away
- 883 Heritage Place
Decatur, GA$765,000
2.80 miles away
- 322 Reed Street
Scottdale, GA$764,500
0.62 miles away

3538 Diplomat Alley
Scottdale, GA
LIGHTBOX-IMAGES




















































































































































































































































































































































































































































































































































