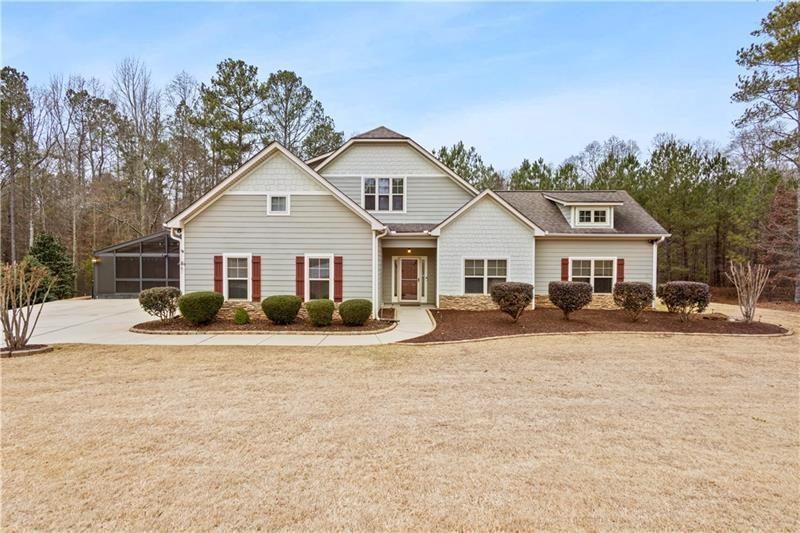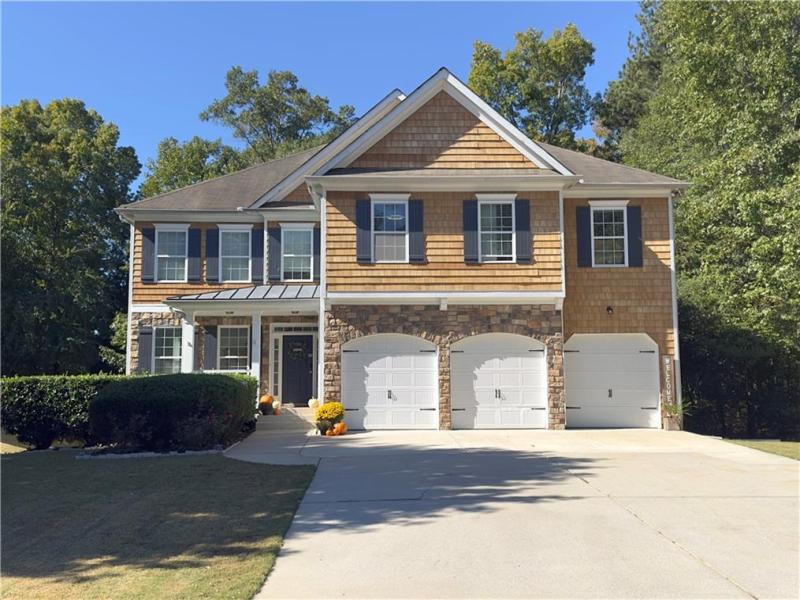Gorgeous, Executive Home, only two miles from downtown Senoia, and 10 mins. from the hub in Peachtree City. A culdesac lot, with over an acre, offers space and privacy. The main level features an elegant two-story foyer, crystal chandelier, separate Living room/office, Dining Room, and elegant Family Room with gas log fireplace and built-in bookcases, 10 foot ceilings, and a Wall of Windows to let in the light. The kitchen is beautiful and functional, with granite countertops, lovely backsplash, hardwoods, an island, double pantry, and stainless appliances. Walk out to the covered back deck with ceiling fan, and view of the enormous back yard, and lower level, covered patio with an outdoor fireplace, koi pond, and screened in muscadine/garden area, with a huge shed, ideal for small vehicles/toys. A true Master Suite, with separate sitting room, and huge Master Bath. The fully finished basement is beyond amazing, showcasing a possible in-law suite with tile flooring, a second laundry room with a double sink and built-in cabinets, a full bathroom, bedroom, storm shelter, complete with a water supply, unlimited storage, a cedar closet, and wine room. The private backyard backs up to the 25-acre wooded Line Creek Preserve. Additional highlights include a natural gas whole-house generator, and a new roof installed in 2023. The neighborhood is beyond compare, with a huge pool, tennis courts, soccer field, gazebo, basketball courts, playground and clubhouse.
Listing Provided Courtesy of Central Georgia Realty, LLC.
Property Details
Price:
$635,000
MLS #:
7589234
Status:
Active Under Contract
Beds:
6
Baths:
4
Address:
82 Sweetwater Way
Type:
Single Family
Subtype:
Single Family Residence
Subdivision:
Heritage Pointe
City:
Senoia
Listed Date:
May 30, 2025
State:
GA
Finished Sq Ft:
4,790
Total Sq Ft:
4,790
ZIP:
30276
Year Built:
2009
Schools
Elementary School:
Willis Road
Middle School:
East Coweta
High School:
East Coweta
Interior
Appliances
Dishwasher, Double Oven, Gas Range, Gas Water Heater, Microwave, Range Hood, Refrigerator
Bathrooms
4 Full Bathrooms
Cooling
Ceiling Fan(s), Central Air, Electric
Fireplaces Total
2
Flooring
Carpet, Ceramic Tile, Hardwood
Heating
Central, Forced Air
Laundry Features
In Basement, Laundry Closet, Lower Level
Exterior
Architectural Style
Traditional
Community Features
Clubhouse, Homeowners Assoc, Near Schools, Near Shopping, Near Trails/ Greenway, Park, Playground, Pool, Street Lights, Tennis Court(s), Other
Construction Materials
Brick Front, Cement Siding, Hardi Plank Type
Exterior Features
Private Yard, Rear Stairs, Storage
Other Structures
Outbuilding
Parking Features
Attached, Garage, Garage Door Opener, Garage Faces Front, Kitchen Level, Level Driveway
Roof
Composition
Security Features
Carbon Monoxide Detector(s), Smoke Detector(s)
Financial
HOA Fee
$500
HOA Frequency
Annually
HOA Includes
Maintenance Grounds, Reserve Fund, Swim, Tennis
Tax Year
2024
Taxes
$4,760
Map
Community
- Address82 Sweetwater Way Senoia GA
- SubdivisionHeritage Pointe
- CitySenoia
- CountyCoweta – GA
- Zip Code30276
Similar Listings Nearby
- 155 Woodcreek Lane
Fayetteville, GA$785,000
2.19 miles away
- 209 Hearthstone Reach
Peachtree City, GA$659,900
4.32 miles away
- 173 Rock House Estates Drive
Senoia, GA$615,000
3.79 miles away
- 90 Middle Street
Senoia, GA$599,999
2.14 miles away
- 86 Sunset Court
Senoia, GA$580,000
4.42 miles away
- 30 Renwick Drive
Senoia, GA$569,000
0.48 miles away
- 1704 YARBOROUGH Drive
Peachtree City, GA$564,900
2.41 miles away
- 265 RENWICK Drive
Senoia, GA$540,000
0.55 miles away
- 255 Staffin Drive
Senoia, GA$538,835
2.28 miles away

82 Sweetwater Way
Senoia, GA
LIGHTBOX-IMAGES








































































































































































































































































































































































































































































































