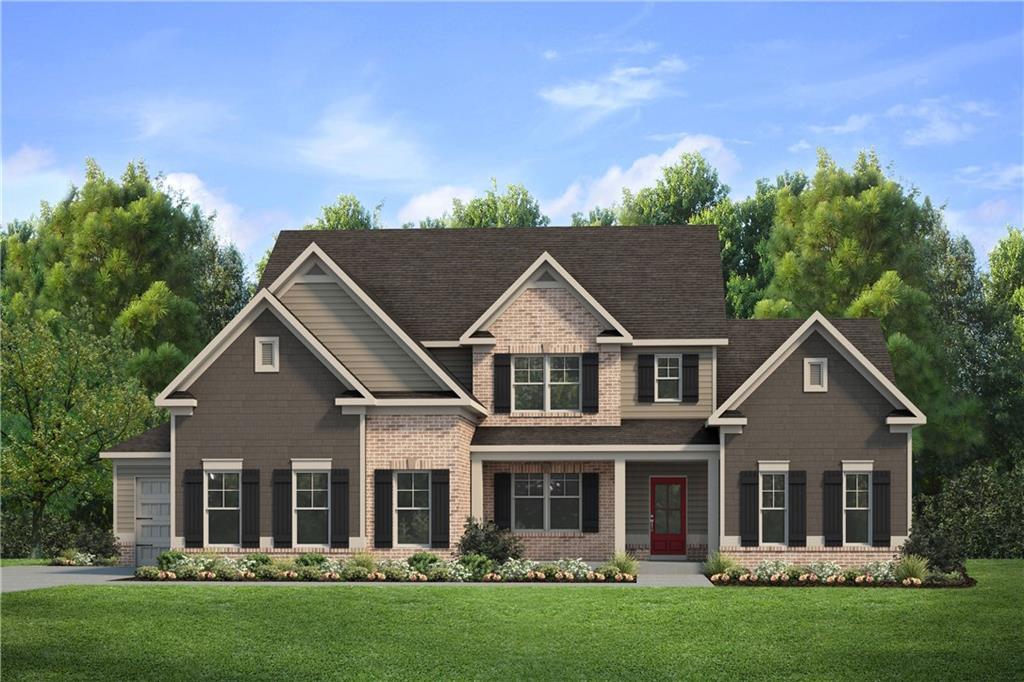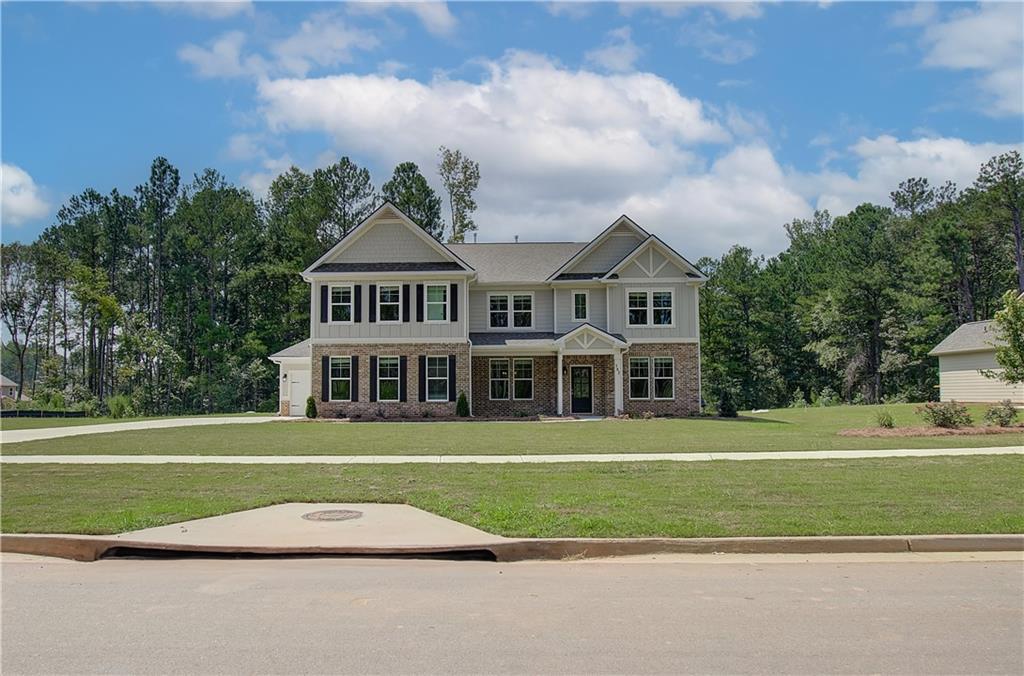Welcome to SaddleRidge, a highly sought-after community in Senoia, brought to you by DRB Homes! This beautiful single-family home showcases an exquisite brick and craftsman-style exterior, where no detail has been overlooked.
Our spacious Clarity plan, located on homesite 59, features 5 bedrooms, 4 bathrooms, and a versatile flex room, all designed within an inviting open layout on the main level.
The stunning kitchen is a chef’s dream, boasting an expansive island with elegant quartz countertops, beautiful 42″ white cabinets, and a spacious walk-in pantry for all your storage needs.
Upstairs, you’ll find the luxurious owner’s suite, complete with a large shower, dual vanities, and a separate soaking tub—creating a perfect retreat for relaxation.
Please note that the photos and virtual tours depict a decorated model or spec home. Come experience the charm and elegance of your future home at SaddleRidge!
Our spacious Clarity plan, located on homesite 59, features 5 bedrooms, 4 bathrooms, and a versatile flex room, all designed within an inviting open layout on the main level.
The stunning kitchen is a chef’s dream, boasting an expansive island with elegant quartz countertops, beautiful 42″ white cabinets, and a spacious walk-in pantry for all your storage needs.
Upstairs, you’ll find the luxurious owner’s suite, complete with a large shower, dual vanities, and a separate soaking tub—creating a perfect retreat for relaxation.
Please note that the photos and virtual tours depict a decorated model or spec home. Come experience the charm and elegance of your future home at SaddleRidge!
Listing Provided Courtesy of DRB Group Georgia, LLC
Property Details
Price:
$624,993
MLS #:
7496135
Status:
Active Under Contract
Beds:
5
Baths:
4
Address:
444 Saddleridge Trail
Type:
Single Family
Subtype:
Single Family Residence
Subdivision:
Saddle Ridge Estates
City:
Senoia
Listed Date:
Dec 10, 2024
State:
GA
Finished Sq Ft:
4,008
Total Sq Ft:
4,008
ZIP:
30276
Year Built:
2024
Schools
Elementary School:
Moreland
Middle School:
East Coweta
High School:
East Coweta
Interior
Appliances
Dishwasher, Electric Oven, Gas Cooktop, Microwave
Bathrooms
4 Full Bathrooms
Cooling
Ceiling Fan(s), Central Air
Fireplaces Total
1
Flooring
Carpet, Ceramic Tile, Laminate
Heating
Natural Gas
Laundry Features
Laundry Closet, Upper Level
Exterior
Architectural Style
Contemporary
Community Features
None
Construction Materials
Concrete, Hardi Plank Type
Exterior Features
None
Other Structures
None
Parking Features
Garage
Roof
Composition
Financial
HOA Fee
$500
HOA Frequency
Annually
HOA Includes
Reserve Fund
Initiation Fee
$1,500
Tax Year
2024
Taxes
$250
Map
Community
- Address444 Saddleridge Trail Senoia GA
- SubdivisionSaddle Ridge Estates
- CitySenoia
- CountyCoweta – GA
- Zip Code30276
Similar Listings Nearby
- 165 Silver Tree Farms Drive
Senoia, GA$750,000
2.80 miles away
- 1010 Gray Girls Road
Senoia, GA$699,000
3.08 miles away
- 82 Wolf Creek Drive
Senoia, GA$675,000
1.95 miles away
- 49 ELLABELLE Court
Senoia, GA$665,000
2.80 miles away
- 38 Slick Court
Senoia, GA$649,759
0.00 miles away
- 75 Homesite Slick Court
Senoia, GA$641,519
0.00 miles away
- 77 Homesite Slick Court
Senoia, GA$640,869
0.00 miles away
- 73 Homesite Slick Court
Senoia, GA$639,749
0.00 miles away
- 59 Homesite Saddleridge Trail
Senoia, GA$638,189
12,427.73 miles away
- 84 Homesite Slick Court
Senoia, GA$635,935
12,427.73 miles away

444 Saddleridge Trail
Senoia, GA
LIGHTBOX-IMAGES









































































































































































































































































































































































