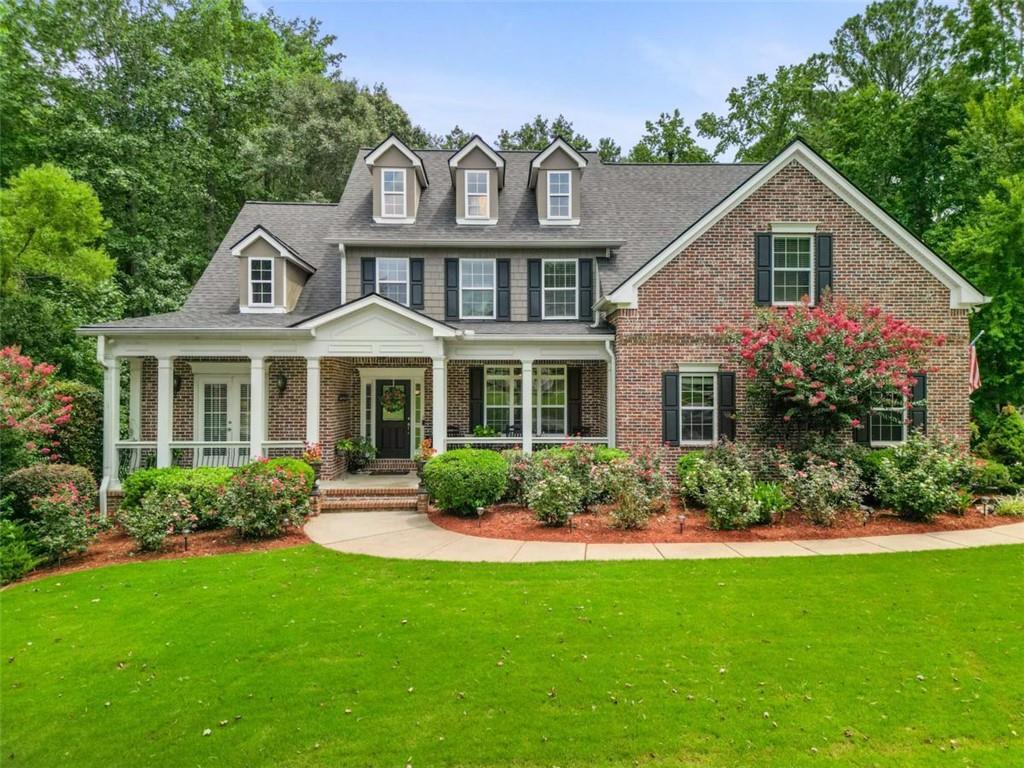NEWLY RENOVATED Craftsman Home with Modern Upgrades & Spacious Fenced-in Backyard. Welcome to this beautiful 4-bedroom, 4-bathroom home nestled in the desirable neighborhood of The Estates at Persimmon Creek right next to Canongate Golf Course. Boasting over 3400 square feet of living space, this home offers a perfect blend of modern comfort and classic charm. Step inside to be greeted with a bright and spacious two-story foyer. The entire main floor has been updated with engineered wood flooring perfect for preventing scratches or wear and tear along with updated interior paint throughout the home. The kitchen is a chef’s dream with stainless steel appliances and granite countertops that lead to the breakfast room featuring a stone fireplace and large windows that fill the space with natural light, perfect for entertaining! Upstairs you will find the primary suite that offers a private retreat with an en-suite bathroom and walk-in closet, while the additional bedrooms provide plenty of space for family and guests. Outside, enjoy a beautifully covered patio, perfect for entertaining and relaxation. The unfinished detached garage offers an additional 800 sq feet of endless potential as it has already been wired for electricity and studded with a secluded upstairs space, perfect for customizing to fit your needs whether it be a workshop, home gym, or recreational space! Additional features include a NEW ROOF. Located within the desirable Northgate school district, this home is just minutes away from parks, shopping, and dining! This home is a must-see! Don’t miss the opportunity to make it yours-schedule a showing today!
Listing Provided Courtesy of Keller Williams Realty Atl Partners
Property Details
Price:
$674,500
MLS #:
7545007
Status:
Active
Beds:
4
Baths:
4
Address:
310 Persimmon Drive
Type:
Single Family
Subtype:
Single Family Residence
Subdivision:
Persimmon Creek South
City:
Sharpsburg
Listed Date:
Mar 20, 2025
State:
GA
Finished Sq Ft:
3,440
Total Sq Ft:
3,440
ZIP:
30277
Year Built:
2005
See this Listing
Mortgage Calculator
Schools
Elementary School:
Canongate
Middle School:
Madras
High School:
Northgate
Interior
Appliances
Dishwasher, Disposal, Gas Water Heater, Microwave, Refrigerator
Bathrooms
3 Full Bathrooms, 1 Half Bathroom
Cooling
Ceiling Fan(s), Central Air, Dual, Electric
Fireplaces Total
2
Flooring
Carpet, Stone, Wood, Other
Heating
Central
Laundry Features
Laundry Room, Upper Level
Exterior
Architectural Style
Craftsman
Community Features
Clubhouse, Homeowners Assoc, Pool, Sidewalks, Street Lights
Construction Materials
Concrete, Stone, Wood Siding
Exterior Features
Awning(s), Private Entrance, Storage
Other Structures
Garage(s)
Parking Features
Detached, Garage Door Opener
Roof
Composition
Security Features
None
Financial
HOA Fee
$700
HOA Fee 2
$700
HOA Frequency
Annually
HOA Includes
Maintenance Grounds, Swim
Initiation Fee
$500
Tax Year
2024
Taxes
$5,131
Map
Community
- Address310 Persimmon Drive Sharpsburg GA
- SubdivisionPersimmon Creek South
- CitySharpsburg
- CountyCoweta – GA
- Zip Code30277
Similar Listings Nearby
- 408 Cottonwood Circle
Peachtree City, GA$875,000
3.18 miles away
- 374 Beaumont Farms Drive
Sharpsburg, GA$849,999
4.24 miles away
- 522 PALMETTO TYRONE RD
Newnan, GA$849,000
1.03 miles away
- 45 Highland Park Way
Sharpsburg, GA$839,999
4.16 miles away
- 310 Arbor Garden Circle
Newnan, GA$829,900
4.03 miles away
- 384 Minix Road
Sharpsburg, GA$799,000
3.86 miles away
- 210 Lawn Market
Sharpsburg, GA$759,000
0.45 miles away
- 307 Ernest Avenue
Peachtree City, GA$750,000
4.40 miles away
- 190 Arbor Garden Circle
Newnan, GA$734,900
4.09 miles away
- 305 Arbor Garden Circle
Newnan, GA$729,900
4.01 miles away

310 Persimmon Drive
Sharpsburg, GA
LIGHTBOX-IMAGES










































































































































































































































































































































































































































































































































































































































