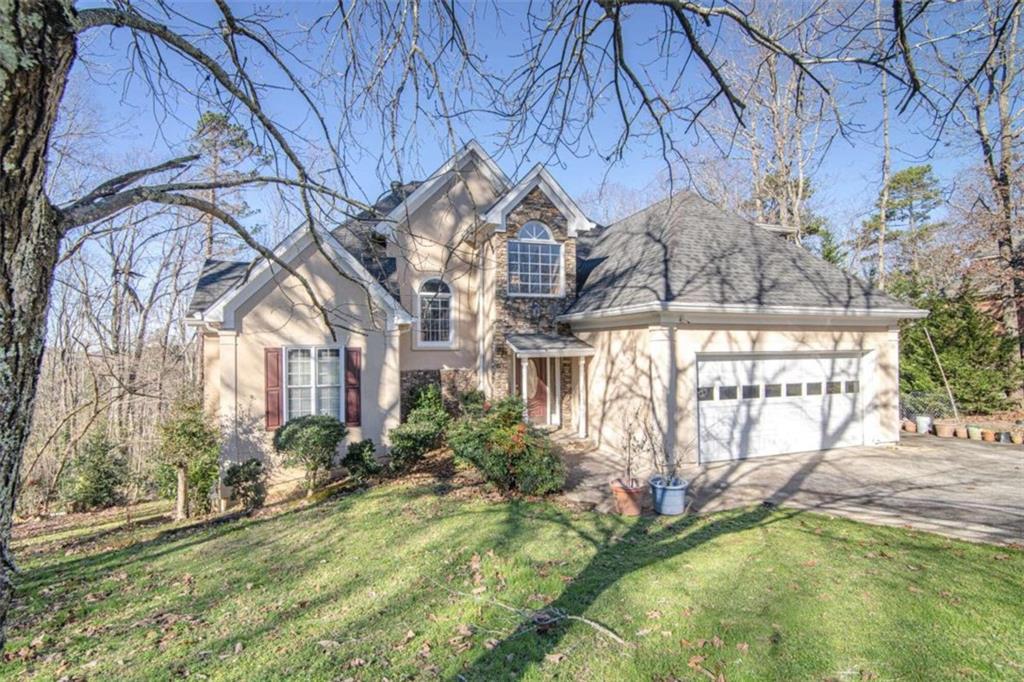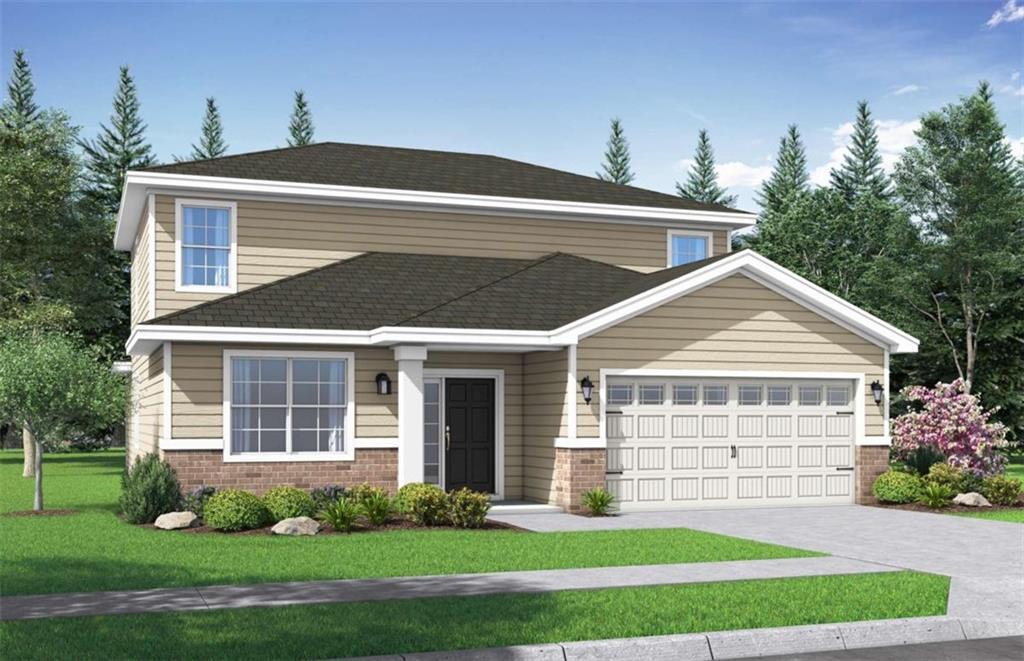Beautiful Two-Story Home in Sought-After Ridgewood Estates
This spacious 4-bedroom, 3.5-bath home offers over 2,600 square feet of finished living space, nestled on a quiet cul-de-sac. The main level features a welcoming family room with a masonry fireplace, a formal dining room, and a generously sized kitchen with built-in cabinetry. Enjoy beautiful touches throughout, including hardwood floors, tiled bathrooms, and custom molding.
The fully finished basement adds extra living space with a bedroom, full bath, and cozy den—perfect for guests or a private retreat. Step outside to a 16×18 sundeck overlooking an in-ground pool, ideal for entertaining. A detached storage/workshop building provides added functionality.
A wonderful place to call home in a peaceful, established neighborhood.
This spacious 4-bedroom, 3.5-bath home offers over 2,600 square feet of finished living space, nestled on a quiet cul-de-sac. The main level features a welcoming family room with a masonry fireplace, a formal dining room, and a generously sized kitchen with built-in cabinetry. Enjoy beautiful touches throughout, including hardwood floors, tiled bathrooms, and custom molding.
The fully finished basement adds extra living space with a bedroom, full bath, and cozy den—perfect for guests or a private retreat. Step outside to a 16×18 sundeck overlooking an in-ground pool, ideal for entertaining. A detached storage/workshop building provides added functionality.
A wonderful place to call home in a peaceful, established neighborhood.
Listing Provided Courtesy of EXP Realty, LLC.
Property Details
Price:
$365,000
MLS #:
7588712
Status:
Active
Beds:
4
Baths:
4
Address:
103 Ridgeview Drive SE
Type:
Single Family
Subtype:
Single Family Residence
Subdivision:
Ridgewood
City:
Silver Creek
Listed Date:
Jun 14, 2025
State:
GA
Finished Sq Ft:
2,616
Total Sq Ft:
2,616
ZIP:
30173
Year Built:
1986
See this Listing
Mortgage Calculator
Schools
Elementary School:
Pepperell
Middle School:
Pepperell
High School:
Pepperell
Interior
Appliances
Dishwasher, Electric Oven
Bathrooms
3 Full Bathrooms, 1 Half Bathroom
Cooling
Central Air
Fireplaces Total
1
Flooring
Hardwood, Laminate
Heating
Central
Laundry Features
Laundry Room
Exterior
Architectural Style
Traditional
Community Features
Near Schools, Near Shopping, Restaurant
Construction Materials
Vinyl Siding
Exterior Features
Storage
Other Structures
Storage
Parking Features
Garage, Garage Faces Front
Roof
Shingle
Security Features
Smoke Detector(s)
Financial
Tax Year
2024
Taxes
$2,287
Map
Community
- Address103 Ridgeview Drive SE Silver Creek GA
- SubdivisionRidgewood
- CitySilver Creek
- CountyFloyd – GA
- Zip Code30173
Similar Listings Nearby
- 35 Saddle Mountain Road SE
Rome, GA$425,000
3.92 miles away
- 22 Club View Drive SE
Rome, GA$409,900
3.11 miles away
- 106 Warwick Way SE
Rome, GA$399,900
3.13 miles away
- 673 Burkhalter Road SE
Silver Creek, GA$399,000
3.04 miles away
- 1200 LOVELL Road SE
Rome, GA$395,000
4.19 miles away
- 22 Coventry Drive
Rome, GA$385,000
4.06 miles away
- 2107 Rockmart Road
Rome, GA$384,999
4.50 miles away
- 31 Saddlebrook Drive SE
Rome, GA$379,900
4.17 miles away
- 7 Triple Crown Court SE
Rome, GA$379,900
4.07 miles away
- 14 Wellington Way SE
Rome, GA$373,000
3.88 miles away

103 Ridgeview Drive SE
Silver Creek, GA
LIGHTBOX-IMAGES
























































































































































































































































































































