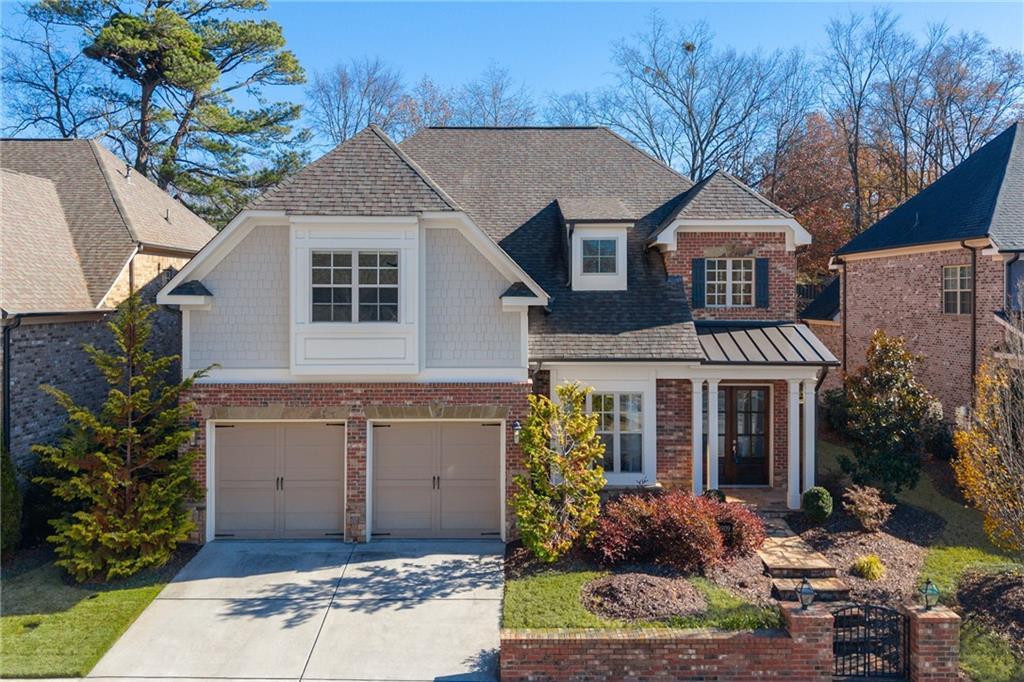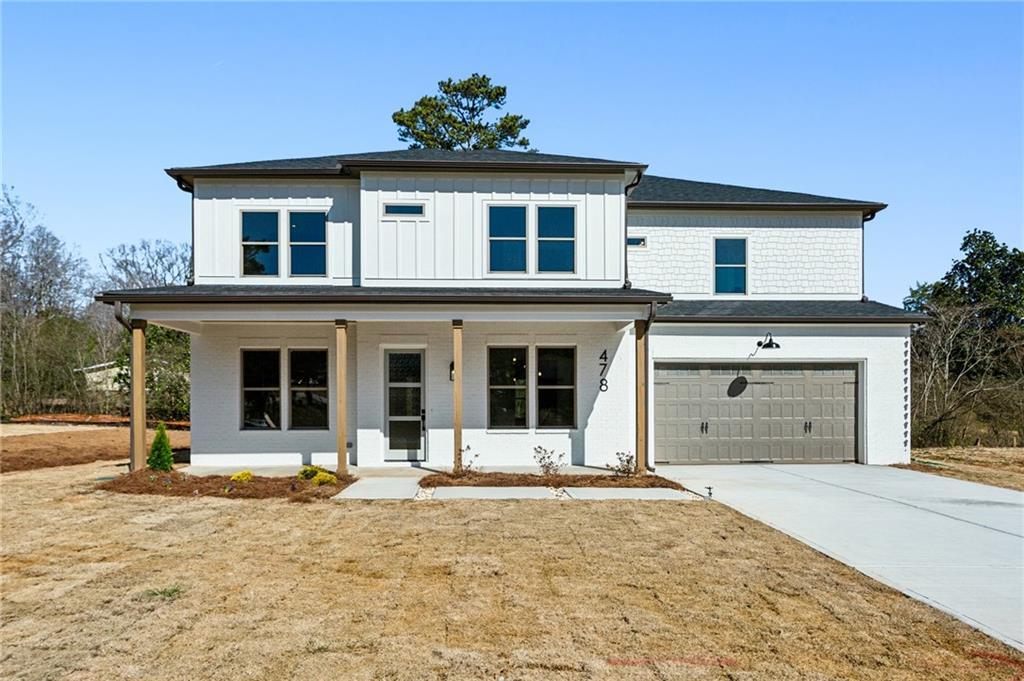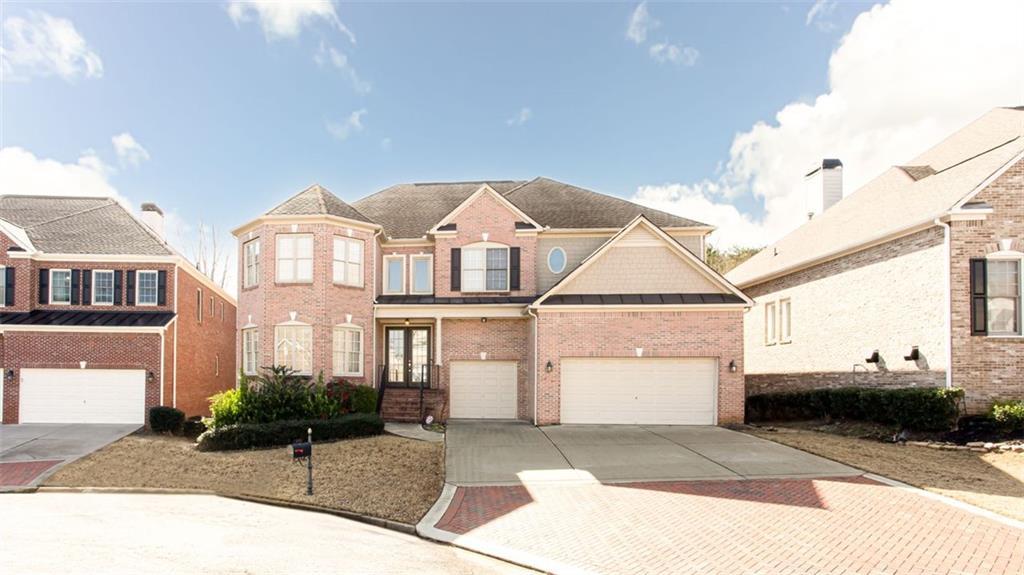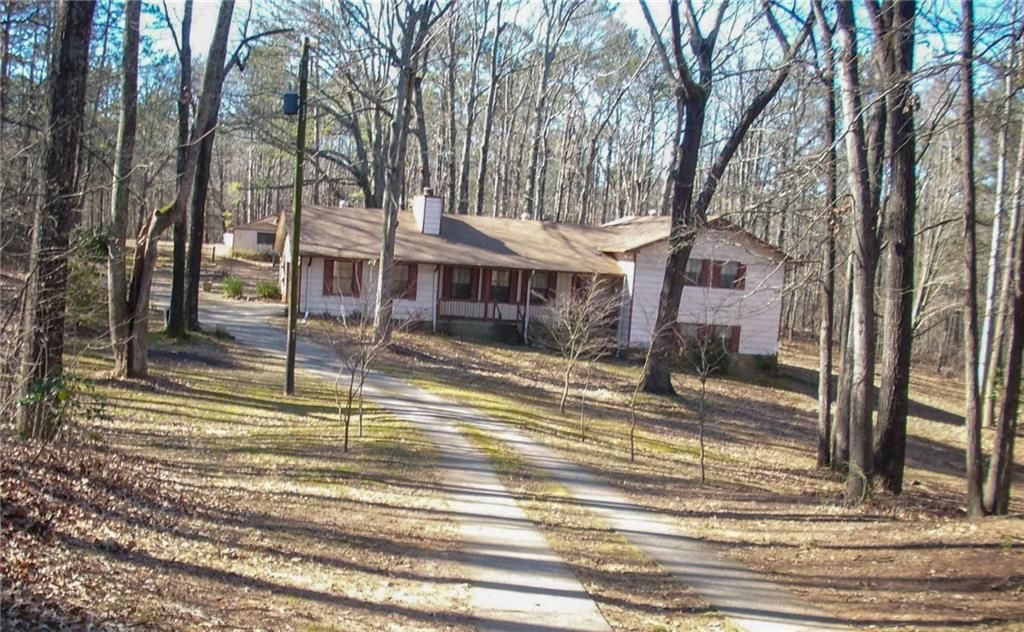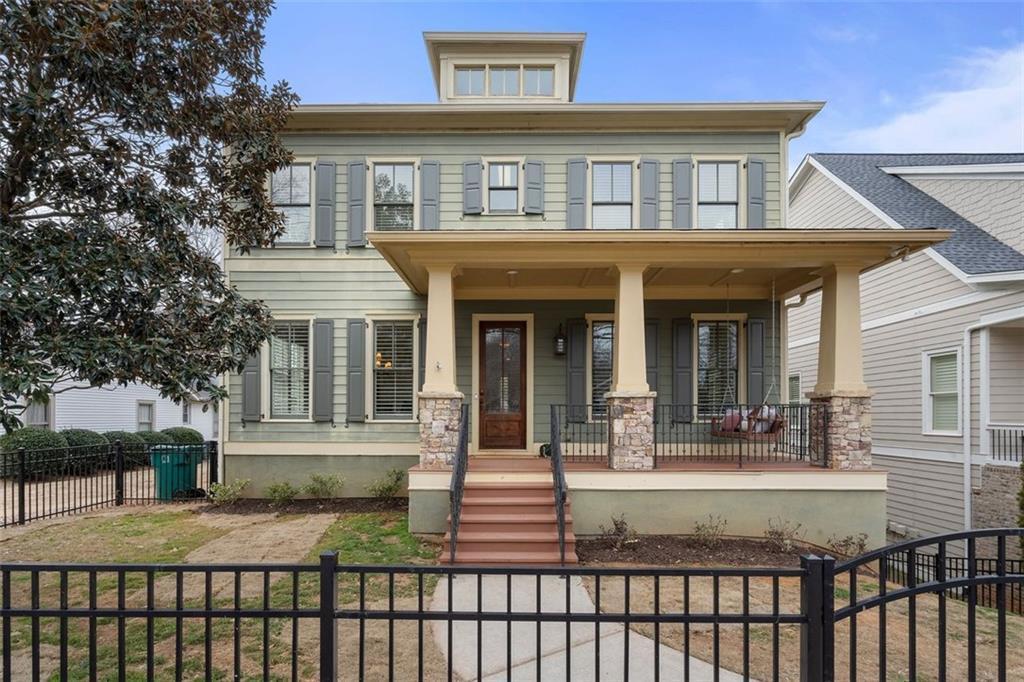This gorgeous home exudes curb appeal and offers a spacious, thoughtfully designed layout perfect for modern living. Step inside to an open-concept living area filled with natural light, featuring gleaming hardwood floors, a striking stone fireplace, and built-in shelving. The kitchen is a chef’s dream, complete with granite countertops, rich stained cabinetry, an island, a breakfast area, stainless steel appliances, a double oven, and a gas cooktop. A separate dining room provides an elegant space for formal meals and entertaining.
The main level also offers a versatile bonus room, perfect for a home office or study, as well as a guest bedroom and a full bathroom. Upstairs, you’ll find another bonus room and four additional bedrooms, including an oversized primary suite. This private retreat boasts tray ceilings, a cozy sitting area, and a luxurious en suite bathroom featuring double vanities, a huge soaking tub, a glass walk-in shower, and a spacious walk-in closet. Two additional full bathrooms complete the upper level.
The lower level expands the home’s functionality with additional living space that is perfect for entertaining with a full wet bar, wine fridge and additional mini fridges, and a full bathroom with a glass walk-in shower. A large unfinished area provides ample storage or potential for customization.
Outdoor living is a dream with a screened-in porch, an open-air deck, and a separate patio overlooking a huge backyard with a private wooded view of a creek. The home was recently repainted and the HVAC was replaced as well. The neighborhood is packed with amenities, including a pool, tennis courts, playground, clubhouse, and direct access to the Silver Comet Trail. Conveniently located near shopping, dining, and just a short drive to Truist Park and The Battery, this home offers the perfect blend of luxury, space, and convenience. Don’t miss out!
The main level also offers a versatile bonus room, perfect for a home office or study, as well as a guest bedroom and a full bathroom. Upstairs, you’ll find another bonus room and four additional bedrooms, including an oversized primary suite. This private retreat boasts tray ceilings, a cozy sitting area, and a luxurious en suite bathroom featuring double vanities, a huge soaking tub, a glass walk-in shower, and a spacious walk-in closet. Two additional full bathrooms complete the upper level.
The lower level expands the home’s functionality with additional living space that is perfect for entertaining with a full wet bar, wine fridge and additional mini fridges, and a full bathroom with a glass walk-in shower. A large unfinished area provides ample storage or potential for customization.
Outdoor living is a dream with a screened-in porch, an open-air deck, and a separate patio overlooking a huge backyard with a private wooded view of a creek. The home was recently repainted and the HVAC was replaced as well. The neighborhood is packed with amenities, including a pool, tennis courts, playground, clubhouse, and direct access to the Silver Comet Trail. Conveniently located near shopping, dining, and just a short drive to Truist Park and The Battery, this home offers the perfect blend of luxury, space, and convenience. Don’t miss out!
Listing Provided Courtesy of EXP Realty, LLC.
Property Details
Price:
$725,000
MLS #:
7544276
Status:
Active
Beds:
5
Baths:
4
Address:
4183 Hill House Road SW
Type:
Single Family
Subtype:
Single Family Residence
Subdivision:
Barnes Mill
City:
Smyrna
Listed Date:
Mar 21, 2025
State:
GA
Finished Sq Ft:
3,612
Total Sq Ft:
3,612
ZIP:
30082
Year Built:
2008
Schools
Elementary School:
Russell – Cobb
Middle School:
Floyd
High School:
South Cobb
Interior
Appliances
Dishwasher, Disposal, Double Oven, Gas Cooktop, Microwave
Bathrooms
4 Full Bathrooms
Cooling
Ceiling Fan(s), Central Air
Fireplaces Total
1
Flooring
Carpet, Hardwood, Sustainable, Tile
Heating
Central, Natural Gas
Laundry Features
Laundry Room, Upper Level
Exterior
Architectural Style
Traditional
Community Features
Clubhouse, Homeowners Assoc, Near Trails/ Greenway, Playground, Pool, Sidewalks, Tennis Court(s)
Construction Materials
Cement Siding, Hardi Plank Type
Exterior Features
Rain Gutters
Other Structures
Shed(s), Storage
Parking Features
Attached, Garage, Garage Faces Front, Kitchen Level, Level Driveway
Roof
Composition, Shingle
Security Features
Security System Leased, Smoke Detector(s)
Financial
HOA Fee
$1,100
HOA Frequency
Annually
HOA Includes
Reserve Fund, Swim, Tennis
Tax Year
2024
Taxes
$6,219
Map
Community
- Address4183 Hill House Road SW Smyrna GA
- SubdivisionBarnes Mill
- CitySmyrna
- CountyCobb – GA
- Zip Code30082
Similar Listings Nearby
- 2110 SE Murren Drive SE
Smyrna, GA$930,000
4.30 miles away
- 2155 Suncrest Point
Marietta, GA$926,851
4.20 miles away
- 3909 Collarton Close SE
Smyrna, GA$925,000
4.21 miles away
- 727 Vinings Estates Drive SE
Mableton, GA$890,000
2.43 miles away
- 733 Vinings Estates Drive SE
Mableton, GA$889,000
2.43 miles away
- 478 Majestic Oaks Place
Smyrna, GA$875,000
0.40 miles away
- 2322 NORBURY Cove SE
Smyrna, GA$869,000
4.58 miles away
- 6656 Mitchell Lane SW
Mableton, GA$850,000
4.30 miles away
- 2616 Highland Avenue SE
Smyrna, GA$850,000
3.94 miles away
- 5004 Duxford Drive SE
Smyrna, GA$850,000
3.85 miles away

4183 Hill House Road SW
Smyrna, GA
LIGHTBOX-IMAGES

































































































































































