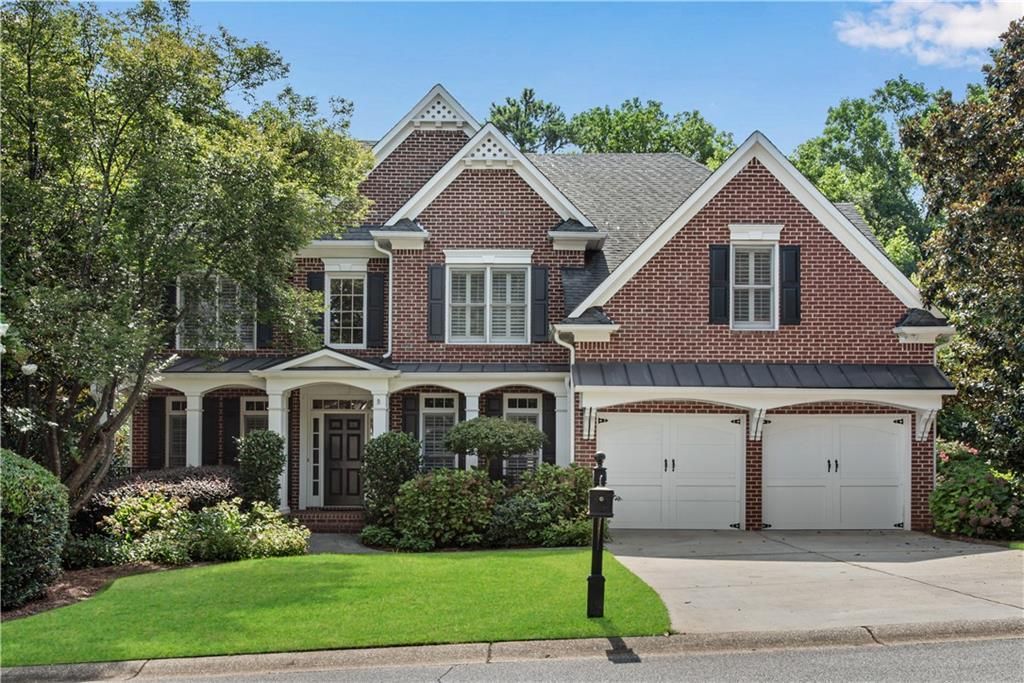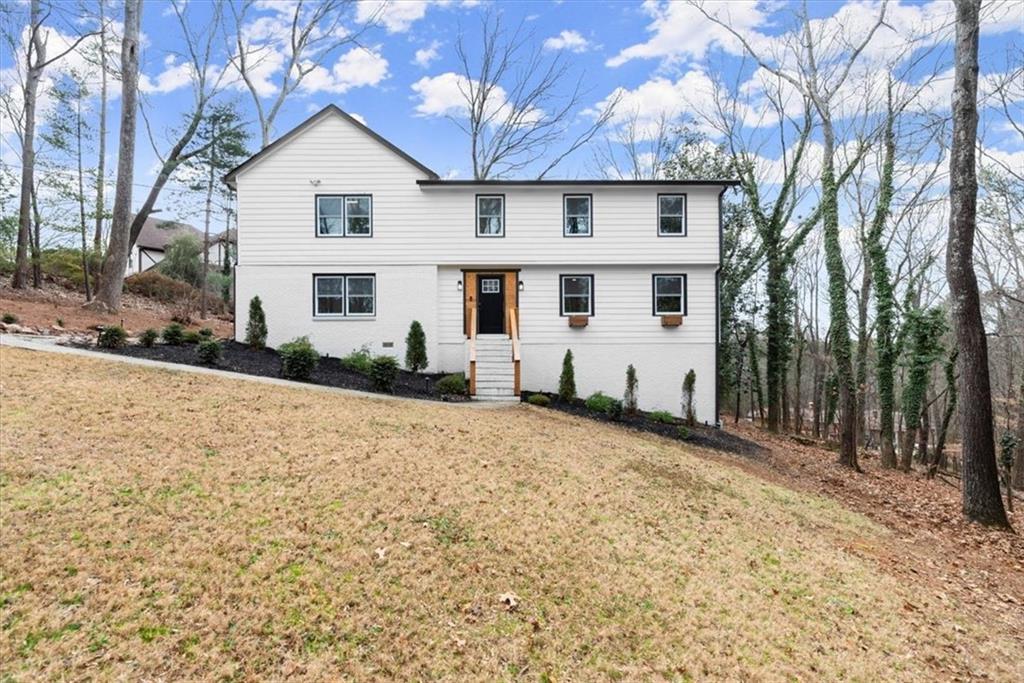For the first time ever, this exceptional home is hitting the market. Originally designed by Brock Built, it boasts custom features that make it the largest floor plan in the neighborhood, perfectly positioned on a coveted corner lot. Impeccably maintained by its original owners, this home offers the perfect blend of luxury, comfort, and functionality. The main level features a bedroom and full bathroom that can easily double as a home office, along with a separate dining room, cozy living room with recessed lighting, and a breakfast area that flows seamlessly into the open kitchen. The kitchen is equipped with a breakfast bar, granite countertops, stainless steel appliances, and abundant storage space—ideal for meal prep and entertaining. The second floor includes two guest bedrooms that share a full bathroom, an oversized laundry room with ample storage, and the expansive primary bedroom, which offers a true retreat with a fully renovated ensuite bathroom featuring an oversized shower, upgraded double vanities, elegant lighting, and custom-built his and her closets. The third floor offers an oversized bedroom with its own private full bathroom and walk-in closet, perfect for guests or a private retreat. Designed with energy efficiency in mind, the home includes spray foam insulation on the upper level and insulated windows throughout, helping reduce energy costs. The two-car garage is ready for your electric car, while the large fenced backyard is perfect for relaxation and entertainment. The slate patio overlooks the only modern in-ground heated pool within the community, a low-maintenance, self-cleaning, gunite, saltwater pool controlled by a mobile app. Additionally, the backyard features a hard gas line ready for connecting your BBQ grill for outdoor gatherings. With its perfect blend of luxury, energy efficiency, and modern conveniences, this home is truly a dream. Don’t miss your chance to make it yours—schedule a showing today before it’s gone!
Listing Provided Courtesy of Floyd Realty Advisors
Property Details
Price:
$615,000
MLS #:
7510635
Status:
Active
Beds:
5
Baths:
4
Address:
1043 Belmont Commons Drive
Type:
Single Family
Subtype:
Single Family Residence
Subdivision:
Belmont Chase
City:
Smyrna
Listed Date:
Jan 17, 2025
State:
GA
Finished Sq Ft:
2,736
Total Sq Ft:
2,736
ZIP:
30080
Year Built:
2012
See this Listing
Mortgage Calculator
Schools
Elementary School:
Belmont Hills
Middle School:
Campbell
High School:
Campbell
Interior
Appliances
Dishwasher, Disposal, Electric Water Heater, Gas Range, Microwave
Bathrooms
4 Full Bathrooms
Cooling
Ceiling Fan(s), Central Air, Zoned
Fireplaces Total
1
Flooring
Carpet, Hardwood, Tile
Heating
Central, Natural Gas, Zoned
Laundry Features
Laundry Room, Upper Level
Exterior
Architectural Style
Craftsman
Community Features
Curbs, Homeowners Assoc, Near Public Transport, Near Schools, Near Shopping, Sidewalks, Street Lights, Other
Construction Materials
Hardi Plank Type
Exterior Features
Garden, Private Yard, Other
Other Structures
None
Parking Features
Garage, Garage Door Opener, Garage Faces Rear, Kitchen Level, Level Driveway, Electric Vehicle Charging Station(s)
Roof
Composition, Shingle
Financial
HOA Fee
$500
HOA Frequency
Annually
HOA Includes
Reserve Fund
Initiation Fee
$650
Tax Year
2024
Taxes
$4,166
Map
Community
- Address1043 Belmont Commons Drive Smyrna GA
- SubdivisionBelmont Chase
- CitySmyrna
- CountyCobb – GA
- Zip Code30080
Similar Listings Nearby
- 3463 Lee Street SE
Smyrna, GA$799,500
1.97 miles away
- 201 Seminole Drive NE
Marietta, GA$799,000
4.92 miles away
- 5061 Belair Bluff Court SE
Mableton, GA$790,000
4.71 miles away
- 931 Cornwall Court SW
Marietta, GA$775,000
4.11 miles away
- 5386 Bluestone Circle
Mableton, GA$760,000
4.97 miles away
- 1960 Freestone Way
Marietta, GA$758,995
4.96 miles away
- 1801 Laurel Creek Trail SE
Smyrna, GA$750,000
3.19 miles away
- 3306 Sleepy Lane SE
Smyrna, GA$750,000
2.63 miles away
- 800 BRECKINRIDGE Road SW
Marietta, GA$739,900
3.81 miles away
- 365 Millbrook Trace
Marietta, GA$725,000
4.64 miles away

1043 Belmont Commons Drive
Smyrna, GA
LIGHTBOX-IMAGES






































































































































































































































































































































































































