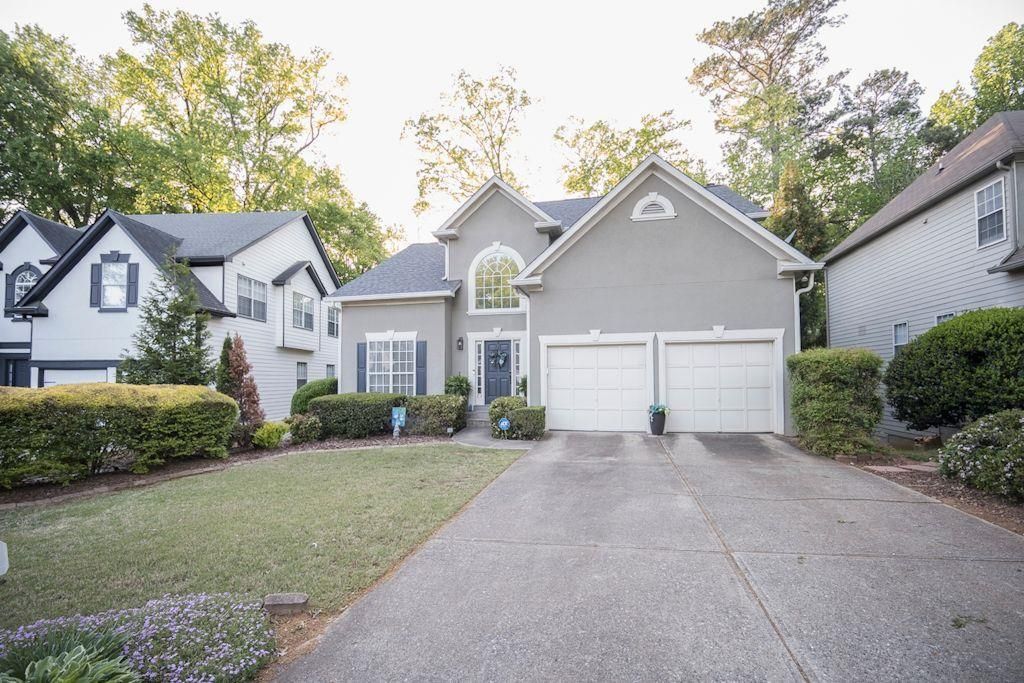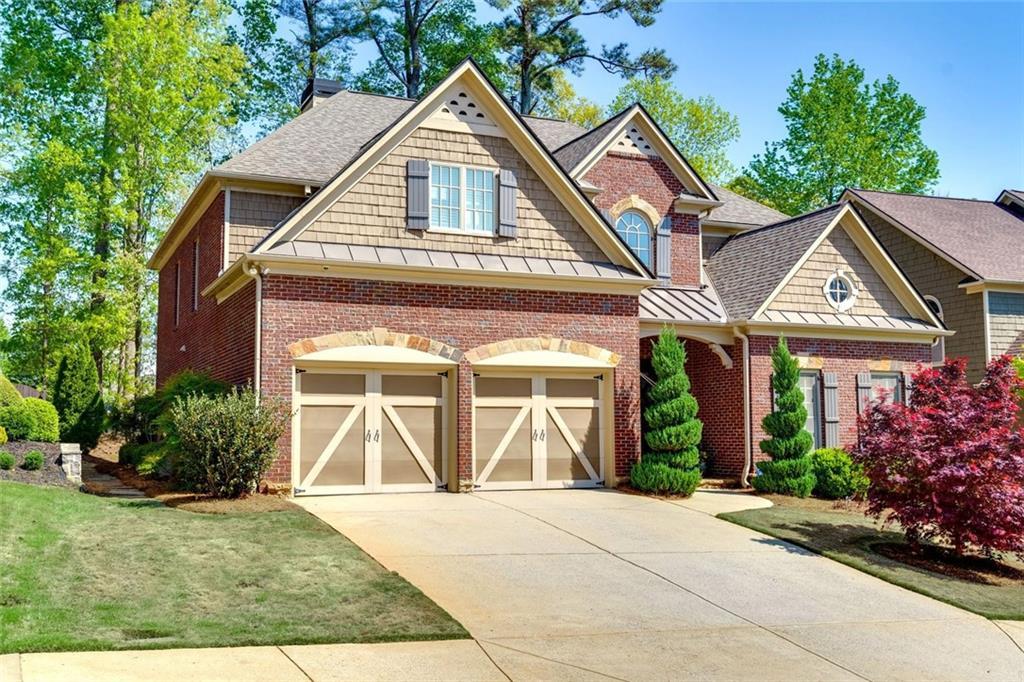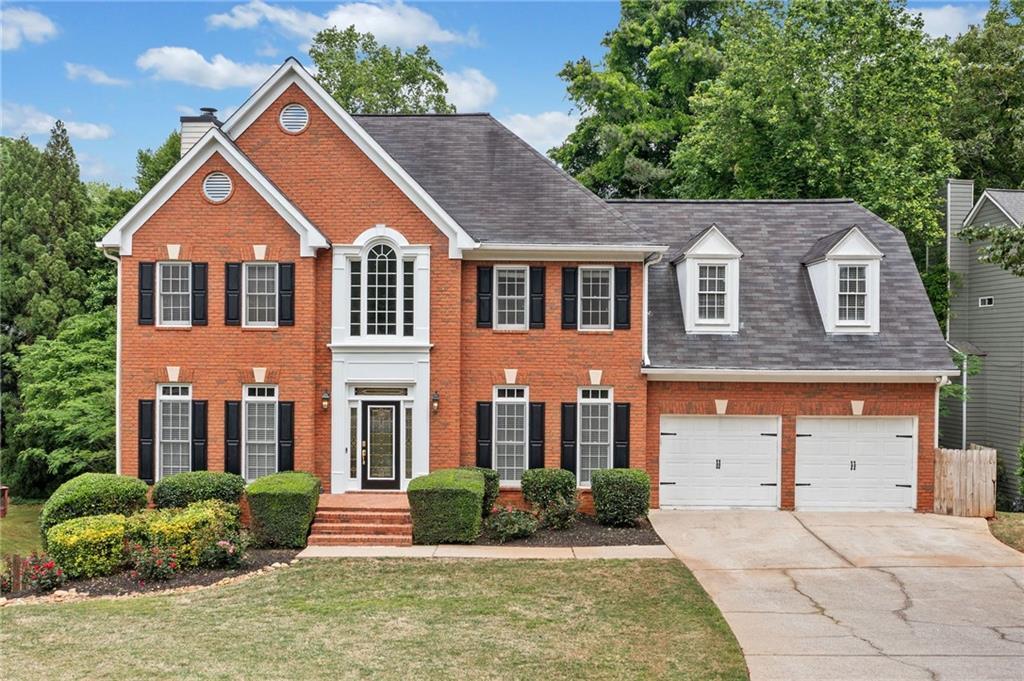Freshly Updated & Move-In Ready! Just 0.5 Miles from the Silver Comet Trail
Welcome to your bright and beautifully refreshed home, now better than ever! Freshly painted inside and out, brand-new carpet upstairs, enhanced landscaping, and stunning new updates make this a home you don’t want to miss.
Step into an open-concept floor plan filled with natural light and gleaming hardwood floors throughout the main level. The spacious kitchen features granite countertops, stainless steel appliances, and a cozy breakfast nook—perfect for casual mornings or evening wine chats. The vaulted great room with a gas fireplace offers a warm, welcoming vibe for relaxing or entertaining, while the formal dining room can easily flex into a chic home office.
Upstairs, the oversized primary suite is your personal retreat with a serene sitting area, tray ceiling, and a generous walk-in closet. The luxurious en-suite bath features a double vanity, garden tub, and separate walk-in shower. Two additional bedrooms share a stylish full bath with marble countertops.
Step outside to your brand-new entertaining deck overlooking a freshly landscaped, fenced backyard—ideal for summer BBQs, morning coffee, or playtime with pets and kids.
Bonus perks:
New exterior and interior paint
Brand-new carpet
Upgraded landscaping
2-car garage
Laundry conveniently located upstairs
?? This home checks all the boxes—location, layout, and updates—just minutes from the Silver Comet Trail and local conveniences. Schedule your showing before it’s gone!
Up to $26,000 in Down Payment assistance available to qualified Homebuyers through Preferred Lender!
Welcome to your bright and beautifully refreshed home, now better than ever! Freshly painted inside and out, brand-new carpet upstairs, enhanced landscaping, and stunning new updates make this a home you don’t want to miss.
Step into an open-concept floor plan filled with natural light and gleaming hardwood floors throughout the main level. The spacious kitchen features granite countertops, stainless steel appliances, and a cozy breakfast nook—perfect for casual mornings or evening wine chats. The vaulted great room with a gas fireplace offers a warm, welcoming vibe for relaxing or entertaining, while the formal dining room can easily flex into a chic home office.
Upstairs, the oversized primary suite is your personal retreat with a serene sitting area, tray ceiling, and a generous walk-in closet. The luxurious en-suite bath features a double vanity, garden tub, and separate walk-in shower. Two additional bedrooms share a stylish full bath with marble countertops.
Step outside to your brand-new entertaining deck overlooking a freshly landscaped, fenced backyard—ideal for summer BBQs, morning coffee, or playtime with pets and kids.
Bonus perks:
New exterior and interior paint
Brand-new carpet
Upgraded landscaping
2-car garage
Laundry conveniently located upstairs
?? This home checks all the boxes—location, layout, and updates—just minutes from the Silver Comet Trail and local conveniences. Schedule your showing before it’s gone!
Up to $26,000 in Down Payment assistance available to qualified Homebuyers through Preferred Lender!
Listing Provided Courtesy of Coldwell Banker Realty
Property Details
Price:
$515,000
MLS #:
7550662
Status:
Active
Beds:
3
Baths:
3
Address:
3986 Harmony Walk Way SE
Type:
Single Family
Subtype:
Single Family Residence
Subdivision:
Concord Walk
City:
Smyrna
Listed Date:
Mar 31, 2025
State:
GA
Finished Sq Ft:
2,285
Total Sq Ft:
2,285
ZIP:
30082
Year Built:
1998
See this Listing
Mortgage Calculator
Schools
Elementary School:
King Springs
Middle School:
Griffin
High School:
Campbell
Interior
Appliances
Dishwasher, Gas Oven, Gas Range, Microwave
Bathrooms
2 Full Bathrooms, 1 Half Bathroom
Cooling
Central Air
Fireplaces Total
1
Flooring
Carpet, Hardwood
Heating
Central
Laundry Features
In Hall, Laundry Room, Upper Level
Exterior
Architectural Style
Traditional
Community Features
Homeowners Assoc
Construction Materials
Cement Siding, Stucco
Exterior Features
Garden
Other Structures
None
Parking Features
Attached, Garage, Garage Door Opener
Roof
Composition
Security Features
None
Financial
HOA Fee
$204
HOA Frequency
Annually
Tax Year
2024
Taxes
$4,102
Map
Community
- Address3986 Harmony Walk Way SE Smyrna GA
- SubdivisionConcord Walk
- CitySmyrna
- CountyCobb – GA
- Zip Code30082
Similar Listings Nearby
- 1125 Murray Circle SW
Marietta, GA$650,000
4.81 miles away
- 2207 Derbyshire Drive SW
Marietta, GA$650,000
4.95 miles away
- 2019 Chelton Way SE
Smyrna, GA$650,000
3.41 miles away
- 4125 Barnes Meadow Road SW
Smyrna, GA$650,000
1.22 miles away
- 5344 Saint Martins Court SE
Mableton, GA$644,000
2.31 miles away
- 1042 Oakdale Drive SE
Smyrna, GA$634,998
1.93 miles away
- 1184 Medlin Street SE
Smyrna, GA$630,000
2.51 miles away
- 1698 Cunningham Road SW
Marietta, GA$629,000
4.01 miles away
- 4115 Hicks Road
Austell, GA$625,000
1.40 miles away
- 5004 Lake Mist Drive SE
Smyrna, GA$625,000
1.74 miles away

3986 Harmony Walk Way SE
Smyrna, GA
LIGHTBOX-IMAGES








































































































































































































































































































































































































































































































