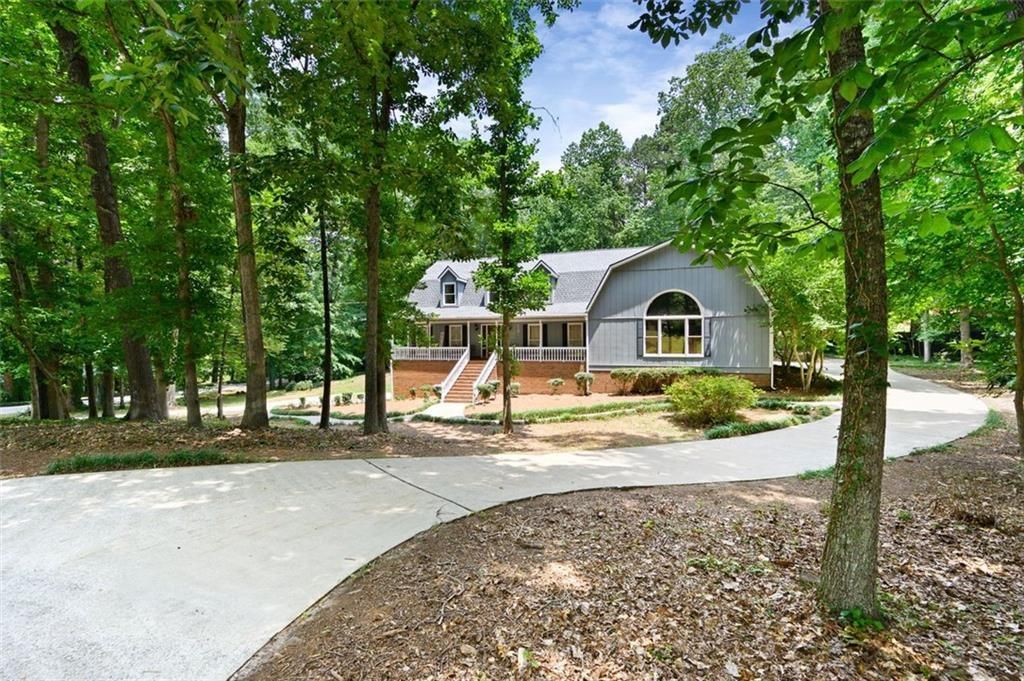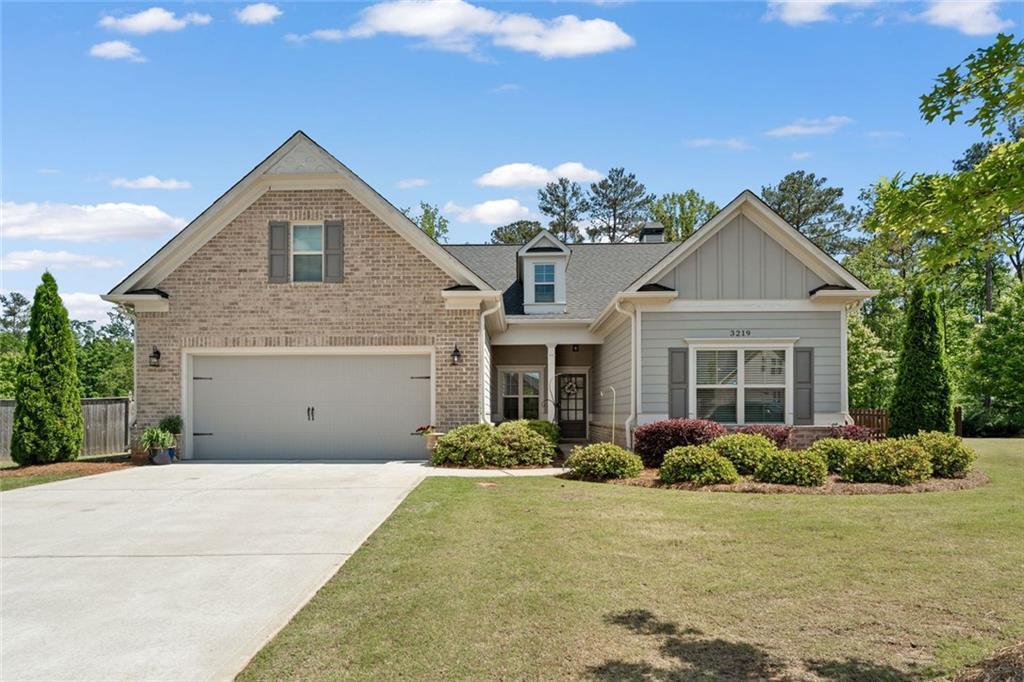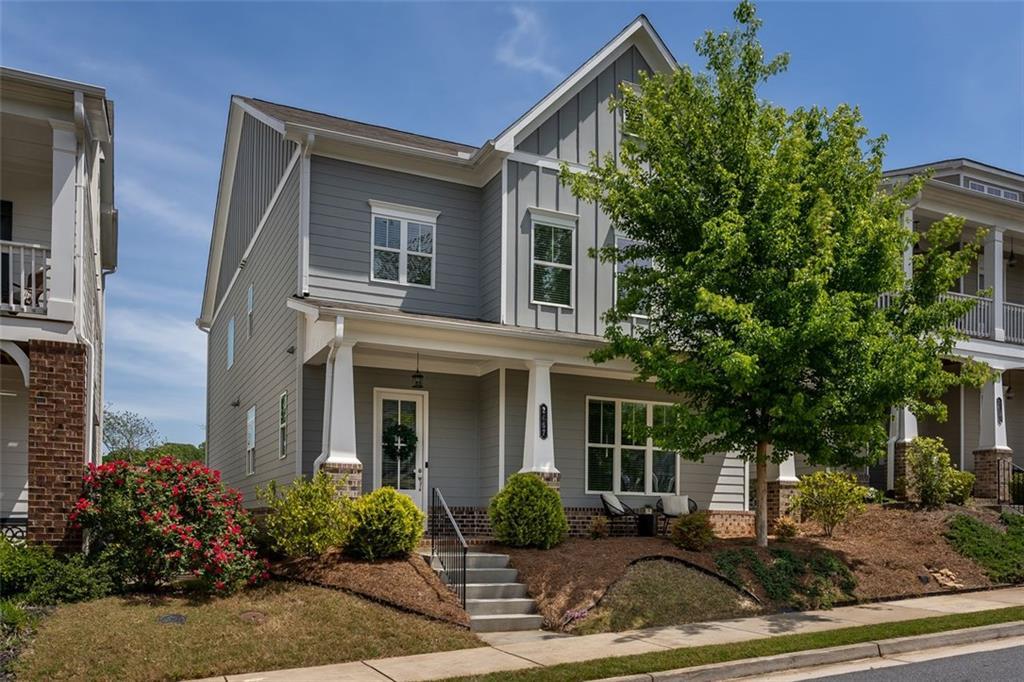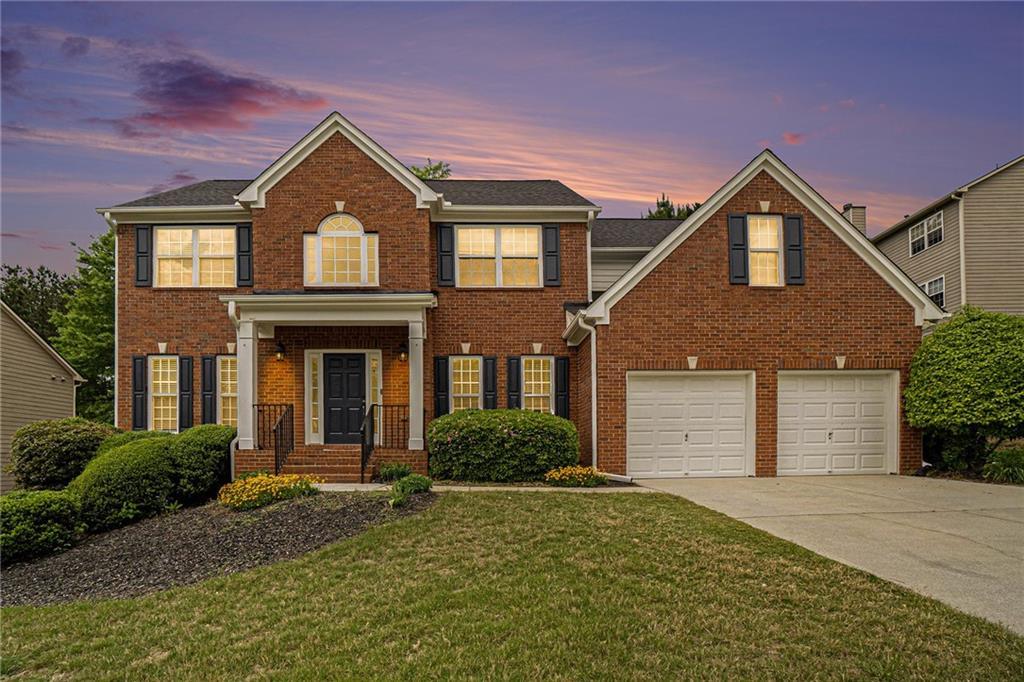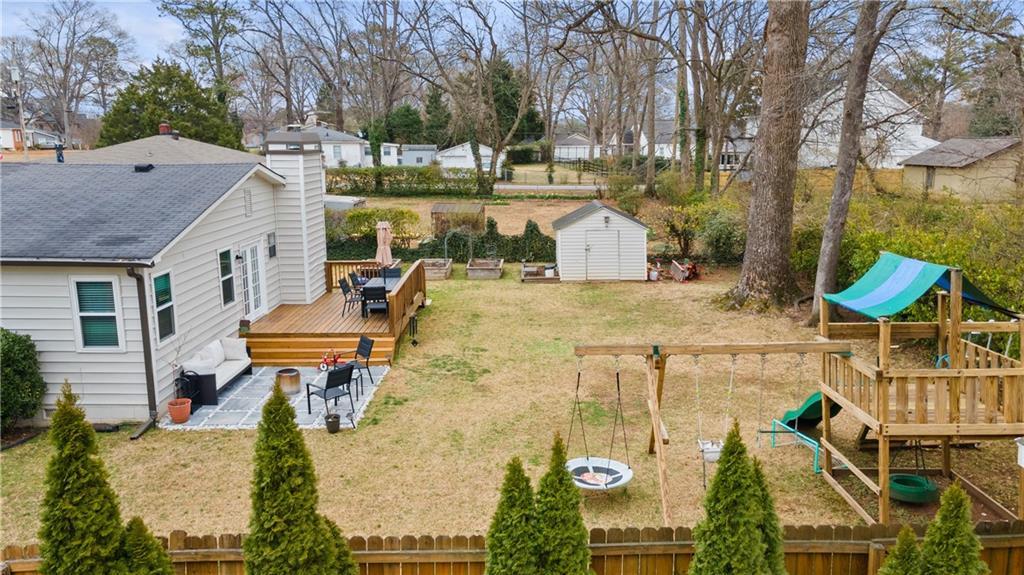Freshly updated from top to bottom, this 4-bedroom, 2-bath home feels like moving into a brand-new property without the new construction price tag. Bright, open living spaces and stylish modern finishes create a fresh, inviting atmosphere throughout. The all-new kitchen is a true standout, featuring brand-new cabinetry, sleek quartz countertops, and updated fixtures — perfect for everyday living and entertaining. Both bathrooms have also been thoughtfully updated: the main level bathroom offers a fresh, fun feel, while the basement bathroom brings a splash of color for added character. All four bedrooms are generously sized, providing flexible options for family, guests, or a home office. Don’t miss the brand-new driveway. Located just minutes from Smyrna Market Village, The Battery, and major highways, 1140 Starline Dr offers the best of modern living in an established neighborhood. A rare opportunity to enjoy a fully refreshed home in one of Smyrna’s most convenient locations. Schedule your showing today.
Listing Provided Courtesy of Berkshire Hathaway HomeServices Georgia Properties
Property Details
Price:
$475,000
MLS #:
7569663
Status:
Active
Beds:
4
Baths:
2
Address:
1140 Starline Drive SE
Type:
Single Family
Subtype:
Single Family Residence
Subdivision:
Jonquil Estates
City:
Smyrna
Listed Date:
May 1, 2025
State:
GA
Finished Sq Ft:
1,463
Total Sq Ft:
1,463
ZIP:
30080
Year Built:
1960
Schools
Elementary School:
Norton Park
Middle School:
Campbell
High School:
Campbell
Interior
Appliances
Dishwasher, Electric Cooktop, Electric Oven, Microwave, Range Hood, Refrigerator
Bathrooms
2 Full Bathrooms
Cooling
Ceiling Fan(s), Central Air
Flooring
Hardwood, Luxury Vinyl
Heating
Central, Zoned
Laundry Features
Electric Dryer Hookup, In Basement
Exterior
Architectural Style
Ranch
Community Features
None
Construction Materials
Brick
Exterior Features
Private Entrance, Private Yard, Rain Gutters
Other Structures
None
Parking Features
Attached, Carport, Covered, Driveway, Garage Faces Front, Kitchen Level, Level Driveway
Roof
Shingle, Other
Security Features
Smoke Detector(s)
Financial
Tax Year
2024
Taxes
$3,781
Map
Community
- Address1140 Starline Drive SE Smyrna GA
- SubdivisionJonquil Estates
- CitySmyrna
- CountyCobb – GA
- Zip Code30080
Similar Listings Nearby
- 3165 Blackshear Drive
Marietta, GA$617,000
2.66 miles away
- 4720 TIMBERLAND Drive SW
Mableton, GA$610,000
2.83 miles away
- 3219 Blackshear Drive
Marietta, GA$610,000
2.67 miles away
- 3725 Paces Park Circle SE
Smyrna, GA$600,000
1.75 miles away
- 2467 Davis Drive SE
Smyrna, GA$600,000
1.88 miles away
- 5870 Buckner Creek Drive
Mableton, GA$599,900
3.65 miles away
- 892 Gramercy Hills Lane
Mableton, GA$599,900
4.82 miles away
- 1060 Mclinden Avenue SE
Smyrna, GA$599,900
0.81 miles away
- 642 Austin Drive SE
Smyrna, GA$599,500
0.88 miles away
- 5491 Valley Brook Road Southeast Road SE
Mableton, GA$599,000
3.23 miles away

1140 Starline Drive SE
Smyrna, GA
LIGHTBOX-IMAGES


























































































