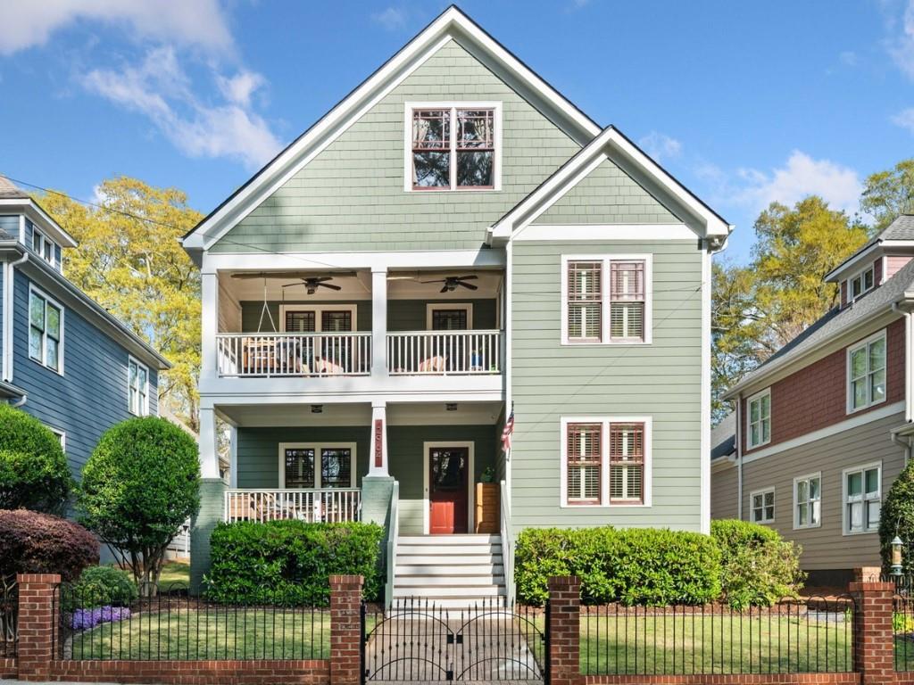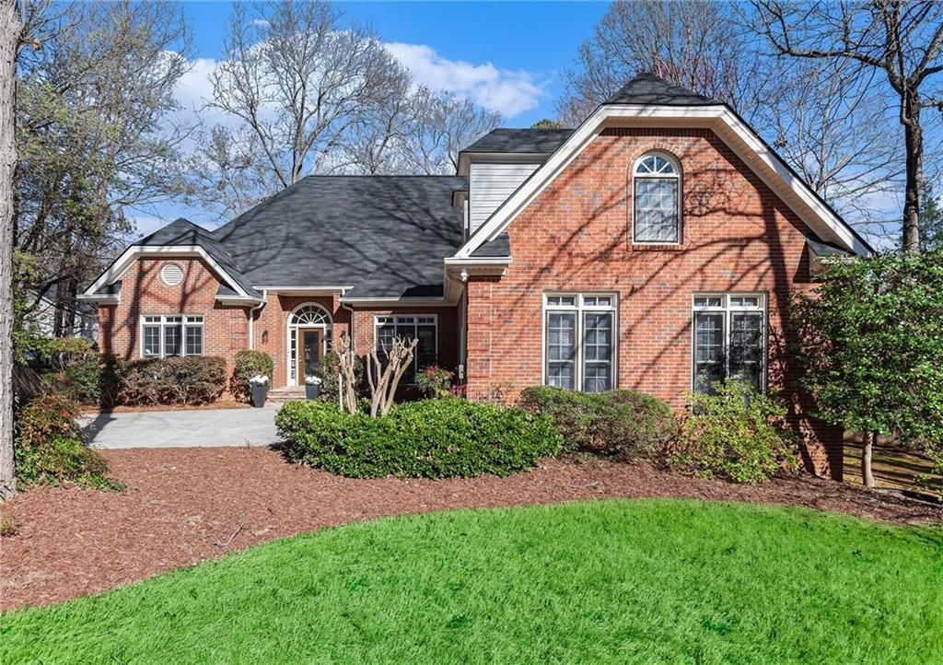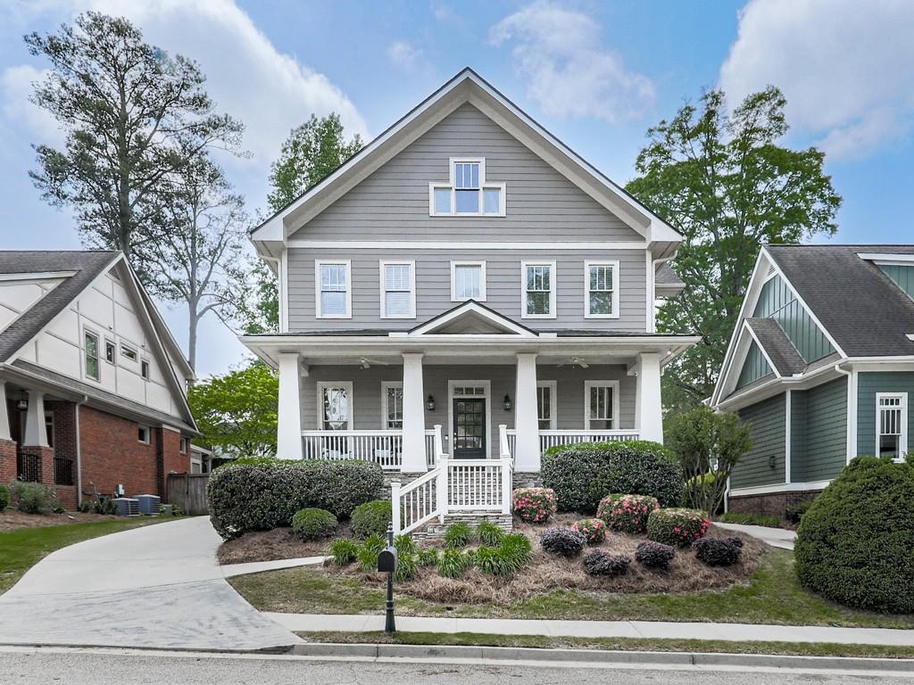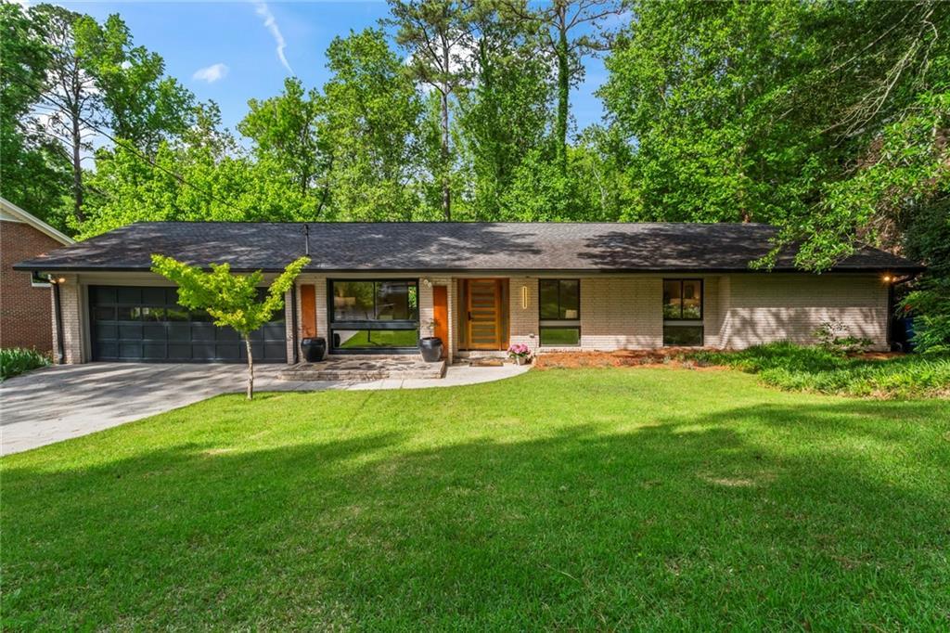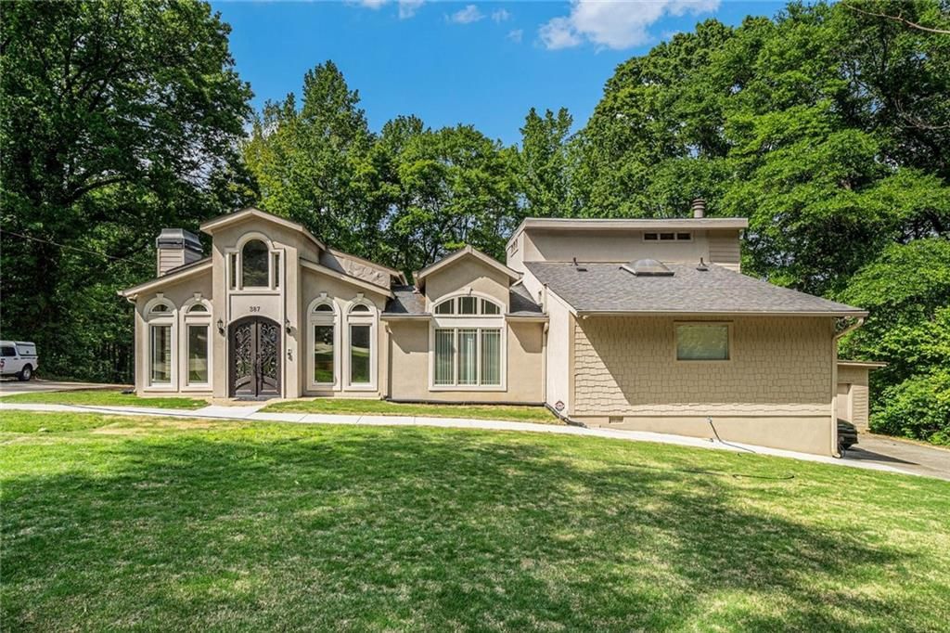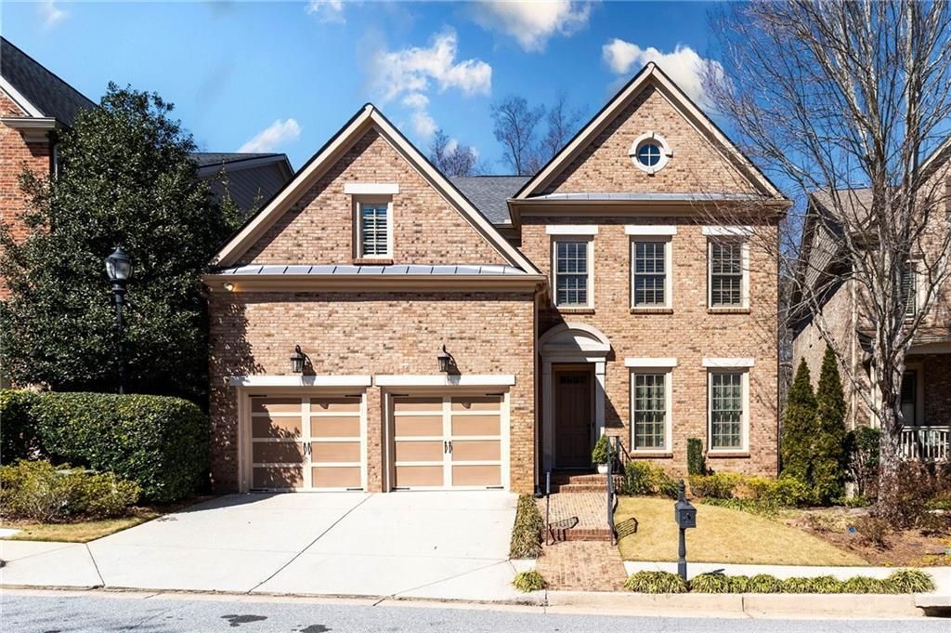Welcome home to this fully renovated modern ranch that masterfully combines elegance, comfort, and functionality. Tucked away at the end of a peaceful cul-de-sac, this impressive residence offers 7 beds and 4 luxurious bathrooms, perfect for large families, guests, or those seeking versatile living spaces.
As you step inside, you’ll be captivated by the warmth of the rich hardwood floors that extend throughout the expansive, open-concept layout. The heart of this home is a chef’s dream—a stunning kitchen featuring exquisite granite and honed granite countertops, new cabinets, and Cafe appliances designed for entertaining. With two fully equipped kitchens, you’ll have all the space you need to create unforgettable meals and memorable gatherings.
The living and dining areas are adorned with picturesque windows that flood the space with natural light, creating an airy and cheerful ambiance. Enjoy cozy evenings by the fireplace or escape to one of the baths, featuring opulent custom tile work and quartz that provides a spa-like feel, ensuring every day starts and ends in luxury.
Adding to the charm is a custom-slatted wood wall that serves as a stunning focal point, enhancing the home’s modern aesthetic. This property boasts generous parking to accommodate all your needs, along with a private trail that leads directly to Rhyne Park next door. Enjoy a wealth of amenities in the park, including tennis and pickleball courts, a delightful new playground, and a baseball field, all just steps from your backyard.
This is more than just a home; it’s a sanctuary where luxury and convenience come together in a prime location. Schedule your private tour today and step into the lifestyle you’ve always dreamed of!
As you step inside, you’ll be captivated by the warmth of the rich hardwood floors that extend throughout the expansive, open-concept layout. The heart of this home is a chef’s dream—a stunning kitchen featuring exquisite granite and honed granite countertops, new cabinets, and Cafe appliances designed for entertaining. With two fully equipped kitchens, you’ll have all the space you need to create unforgettable meals and memorable gatherings.
The living and dining areas are adorned with picturesque windows that flood the space with natural light, creating an airy and cheerful ambiance. Enjoy cozy evenings by the fireplace or escape to one of the baths, featuring opulent custom tile work and quartz that provides a spa-like feel, ensuring every day starts and ends in luxury.
Adding to the charm is a custom-slatted wood wall that serves as a stunning focal point, enhancing the home’s modern aesthetic. This property boasts generous parking to accommodate all your needs, along with a private trail that leads directly to Rhyne Park next door. Enjoy a wealth of amenities in the park, including tennis and pickleball courts, a delightful new playground, and a baseball field, all just steps from your backyard.
This is more than just a home; it’s a sanctuary where luxury and convenience come together in a prime location. Schedule your private tour today and step into the lifestyle you’ve always dreamed of!
Listing Provided Courtesy of Virtual Properties Realty.Net, LLC.
Property Details
Price:
$699,500
MLS #:
7569854
Status:
Active
Beds:
7
Baths:
4
Address:
4206 Lake Laurel Drive SE
Type:
Single Family
Subtype:
Single Family Residence
Subdivision:
Lake Laurel Estates
City:
Smyrna
Listed Date:
May 2, 2025
State:
GA
Finished Sq Ft:
3,000
Total Sq Ft:
3,000
ZIP:
30082
Year Built:
1963
See this Listing
Mortgage Calculator
Schools
Elementary School:
Nickajack
Middle School:
Griffin
High School:
Campbell
Interior
Appliances
Dishwasher, Electric Range, Range Hood
Bathrooms
4 Full Bathrooms
Cooling
Central Air
Fireplaces Total
1
Flooring
Ceramic Tile, Hardwood, Laminate
Heating
Central
Laundry Features
In Basement, Laundry Room, Lower Level, Main Level
Exterior
Architectural Style
Ranch
Community Features
Near Schools, Near Shopping, Near Trails/ Greenway, Park, Pickleball
Construction Materials
Brick, Brick 4 Sides
Exterior Features
Private Yard
Other Structures
None
Parking Features
Attached, Carport, Covered, Driveway, Kitchen Level, Level Driveway
Parking Spots
2
Roof
Composition
Security Features
Smoke Detector(s)
Financial
Tax Year
2024
Taxes
$4,860
Map
Community
- Address4206 Lake Laurel Drive SE Smyrna GA
- SubdivisionLake Laurel Estates
- CitySmyrna
- CountyCobb – GA
- Zip Code30082
Similar Listings Nearby
- 3909 Collarton Close SE
Smyrna, GA$899,900
1.16 miles away
- 2964 ANDERSON Circle SE
Smyrna, GA$899,900
2.17 miles away
- 4541 Gateway Court SE
Smyrna, GA$899,900
1.32 miles away
- 4051 RIDGEHURST Drive SE
Smyrna, GA$899,500
0.80 miles away
- 1110 Parkview Place SE
Smyrna, GA$899,500
2.38 miles away
- 2250 Norbury Drive SE
Smyrna, GA$899,000
1.36 miles away
- 1749 Ridge Valley Court NW
Atlanta, GA$895,000
4.19 miles away
- 387 Nickajack Road SE
Mableton, GA$890,000
1.97 miles away
- 1837 Haven Park Circle SE
Smyrna, GA$889,900
0.68 miles away
- 4096 Vinings Mill Trail SE
Smyrna, GA$875,000
0.78 miles away

4206 Lake Laurel Drive SE
Smyrna, GA
LIGHTBOX-IMAGES






























































































