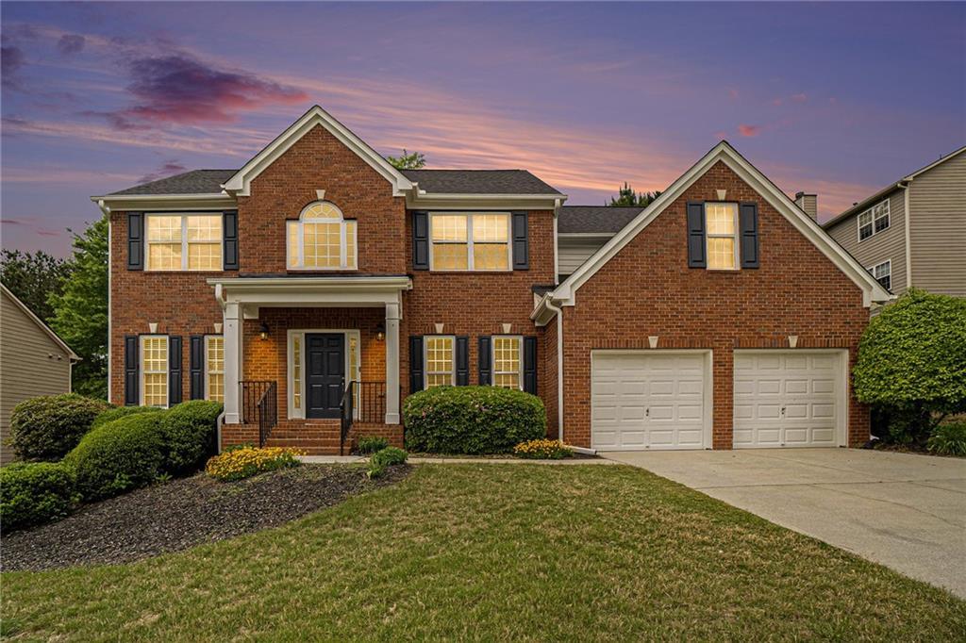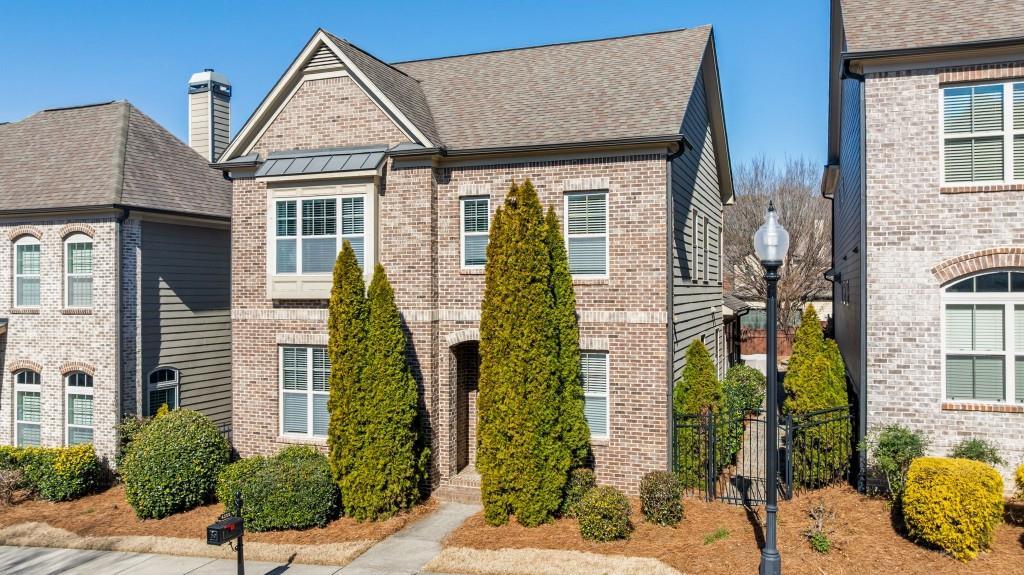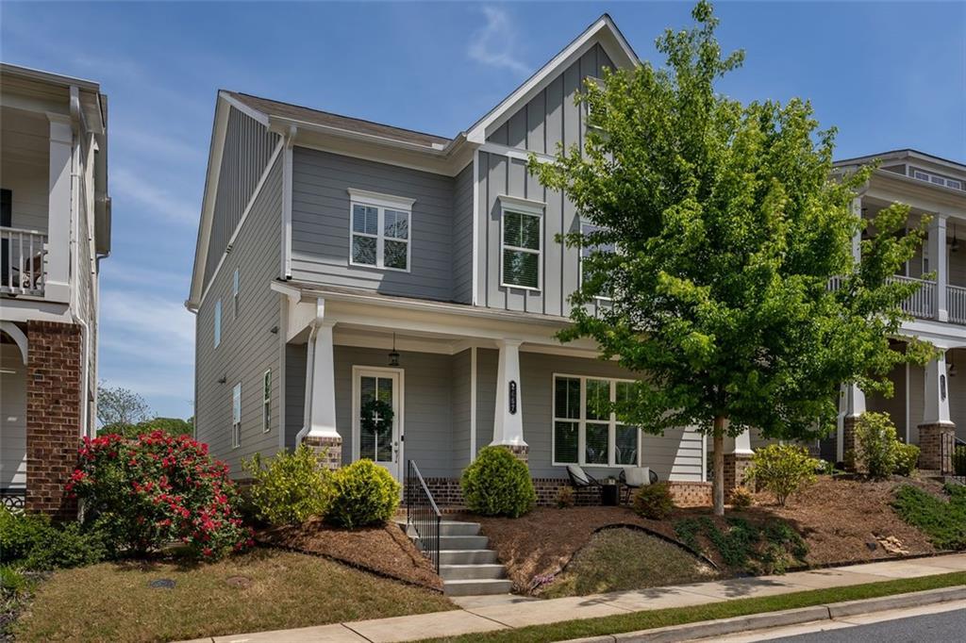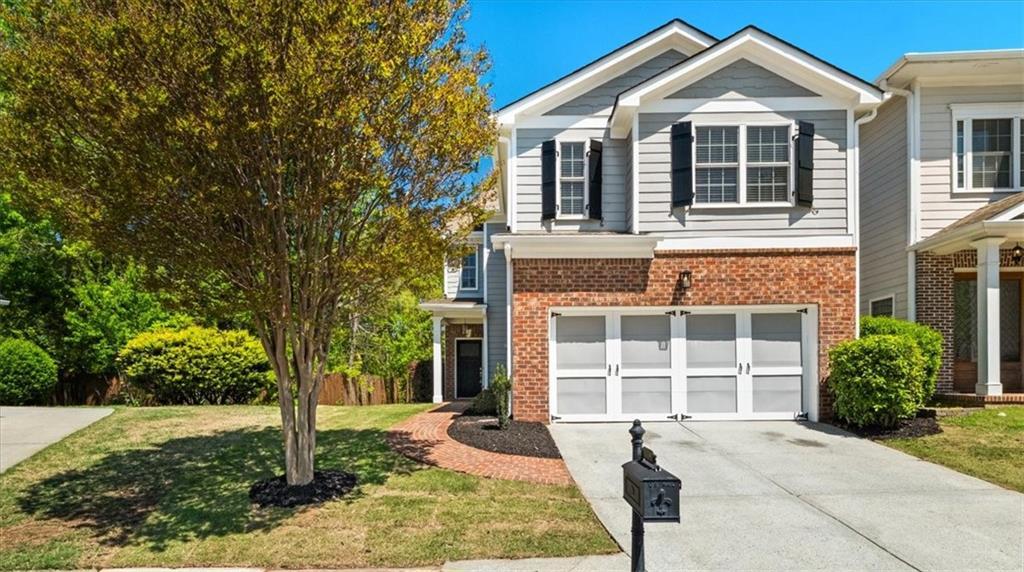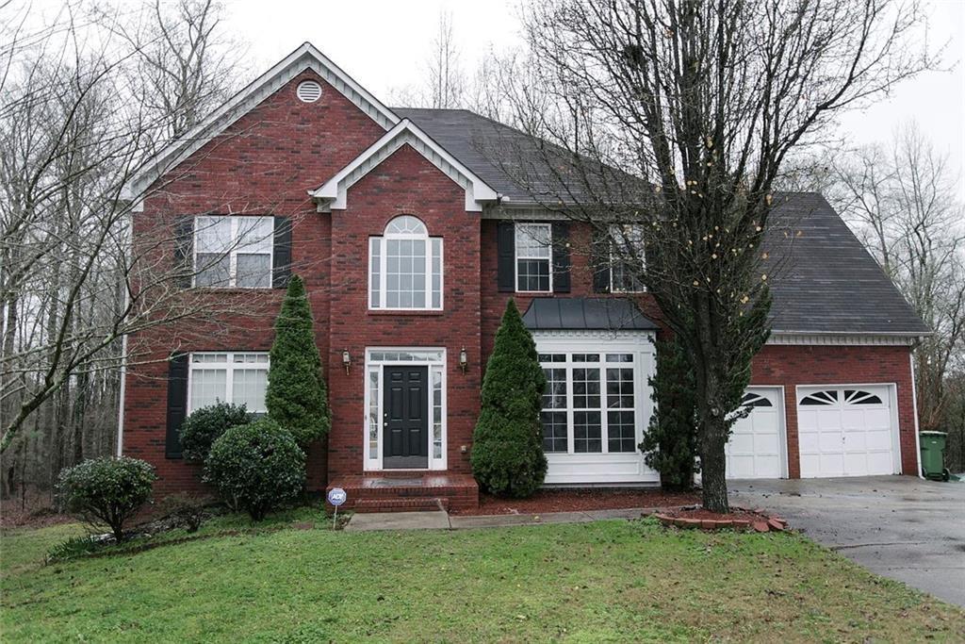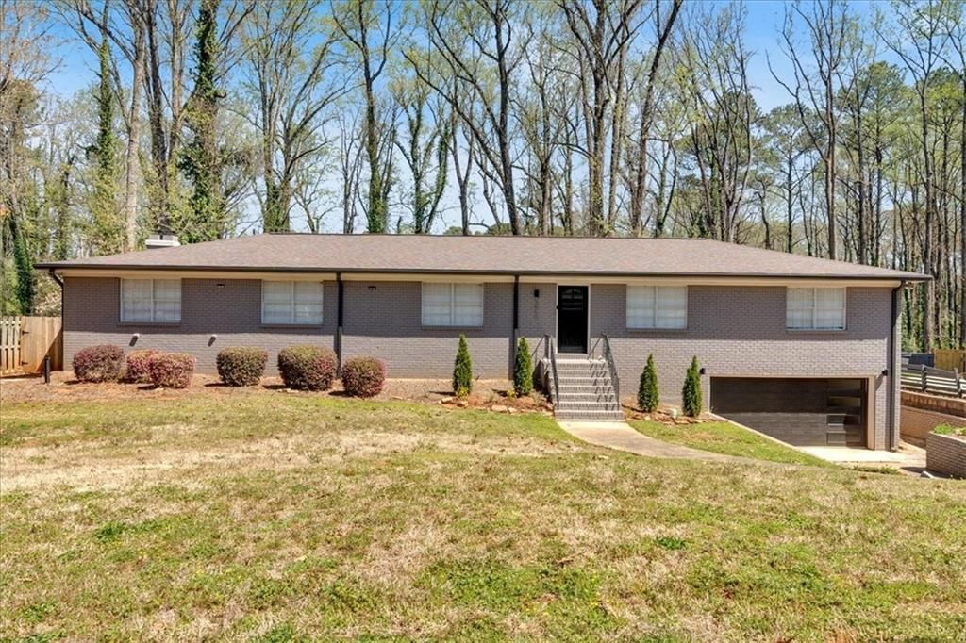Pictures are will be added by this weekend — Beautifully Updated 2BR/2BA Stepless Ranch – Freestanding “House-a-minium” Living
Spacious, stylish, and low-maintenance, this nearly 2,000 sq ft 2BR/2BA ranch offers the comfort of a single-family home with the ease of condo-style living. Updated in November 2023, the chef-inspired kitchen features granite countertops, a double convection gas range with 5 burners, upgraded dishwasher, deep stainless-steel sink, and chef-style faucet. Open concept design with wide halls, high ceilings, and updated lighting and fans throughout.
Primary suite spans the full width of the home with an Elfa-designed walk-in closet and a spa-like bath featuring a soaking tub (with waterfall faucet + handheld) and a large glass-enclosed shower with rain shower head + handheld. Second bedroom has pocket doors, private bath access, plantation shutters, walk-in closet—ideal for guests, home office, or den.
Other features: gas log fireplace with built-ins, plantation shutters + drapery in bedrooms and baths, cordless shades in main living areas for unobstructed views, new LVP + carpet, whole-house HVAC filtration, 2-car garage with smart openers, and a huge composite deck backing to trees (no rear neighbors). HOA covers exterior maintenance, roof, painting (scheduled summer 2025), landscaping, water, trash & sewage. Storm door in front + screen door in back.
Truly move-in ready—don’t miss this one-of-a-kind home!
Spacious, stylish, and low-maintenance, this nearly 2,000 sq ft 2BR/2BA ranch offers the comfort of a single-family home with the ease of condo-style living. Updated in November 2023, the chef-inspired kitchen features granite countertops, a double convection gas range with 5 burners, upgraded dishwasher, deep stainless-steel sink, and chef-style faucet. Open concept design with wide halls, high ceilings, and updated lighting and fans throughout.
Primary suite spans the full width of the home with an Elfa-designed walk-in closet and a spa-like bath featuring a soaking tub (with waterfall faucet + handheld) and a large glass-enclosed shower with rain shower head + handheld. Second bedroom has pocket doors, private bath access, plantation shutters, walk-in closet—ideal for guests, home office, or den.
Other features: gas log fireplace with built-ins, plantation shutters + drapery in bedrooms and baths, cordless shades in main living areas for unobstructed views, new LVP + carpet, whole-house HVAC filtration, 2-car garage with smart openers, and a huge composite deck backing to trees (no rear neighbors). HOA covers exterior maintenance, roof, painting (scheduled summer 2025), landscaping, water, trash & sewage. Storm door in front + screen door in back.
Truly move-in ready—don’t miss this one-of-a-kind home!
Listing Provided Courtesy of HomeSmart
Property Details
Price:
$468,000
MLS #:
7560738
Status:
Active
Beds:
2
Baths:
2
Address:
625 Aunt Lucy Lane SW Unit 61
Type:
Single Family
Subtype:
Single Family Residence
Subdivision:
Magnolias at Barnes Mill Condos
City:
Smyrna
Listed Date:
Apr 16, 2025
State:
GA
Finished Sq Ft:
1,912
Total Sq Ft:
1,912
ZIP:
30082
Year Built:
2007
See this Listing
Mortgage Calculator
Schools
Elementary School:
Russell – Cobb
Middle School:
Floyd
High School:
South Cobb
Interior
Appliances
Dishwasher, Disposal, Gas Cooktop, Gas Oven
Bathrooms
2 Full Bathrooms
Cooling
Central Air, Electric
Fireplaces Total
1
Flooring
Carpet, Tile, Vinyl
Heating
Central, Natural Gas
Laundry Features
Electric Dryer Hookup, In Hall, Laundry Closet
Exterior
Architectural Style
Cottage, Patio Home, Traditional
Community Features
Clubhouse, Homeowners Assoc, Near Schools, Near Shopping, Near Trails/ Greenway, Park, Pool
Construction Materials
Cement Siding
Exterior Features
Other
Other Structures
None
Parking Features
Garage
Roof
Shingle
Security Features
Carbon Monoxide Detector(s), Fire Alarm, Smoke Detector(s)
Financial
HOA Fee
$454
HOA Frequency
Monthly
Tax Year
2024
Taxes
$4,691
Map
Community
- Address625 Aunt Lucy Lane SW Unit 61 Smyrna GA
- SubdivisionMagnolias at Barnes Mill Condos
- CitySmyrna
- CountyCobb – GA
- Zip Code30082
Similar Listings Nearby
- 5679 Coopers Glen Court
Mableton, GA$605,000
3.09 miles away
- 5870 Buckner Creek Drive
Mableton, GA$605,000
3.92 miles away
- 1198 Larson Lane SW
Marietta, GA$600,000
4.84 miles away
- 4309 Elliott Way
Smyrna, GA$600,000
2.64 miles away
- 2467 Davis Drive SE
Smyrna, GA$600,000
4.11 miles away
- 3705 Paces Park Circle SE
Smyrna, GA$600,000
4.65 miles away
- 169 Long Drive
Marietta, GA$599,000
2.33 miles away
- 51 Queen Anne Drive SE
Mableton, GA$598,500
1.51 miles away
- 1886 Clay Drive SW
Marietta, GA$598,500
4.52 miles away
- 3819 Dora Drive SE
Smyrna, GA$595,000
1.18 miles away

625 Aunt Lucy Lane SW Unit 61
Smyrna, GA
LIGHTBOX-IMAGES















































































































