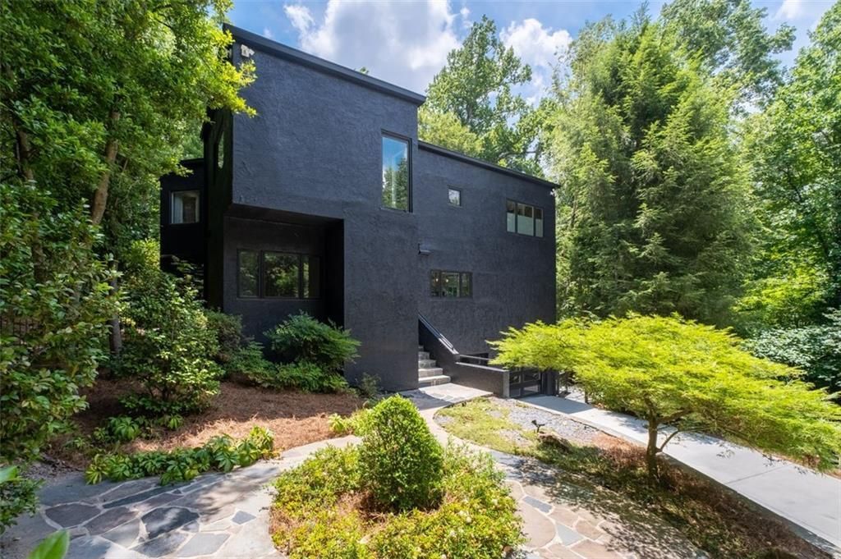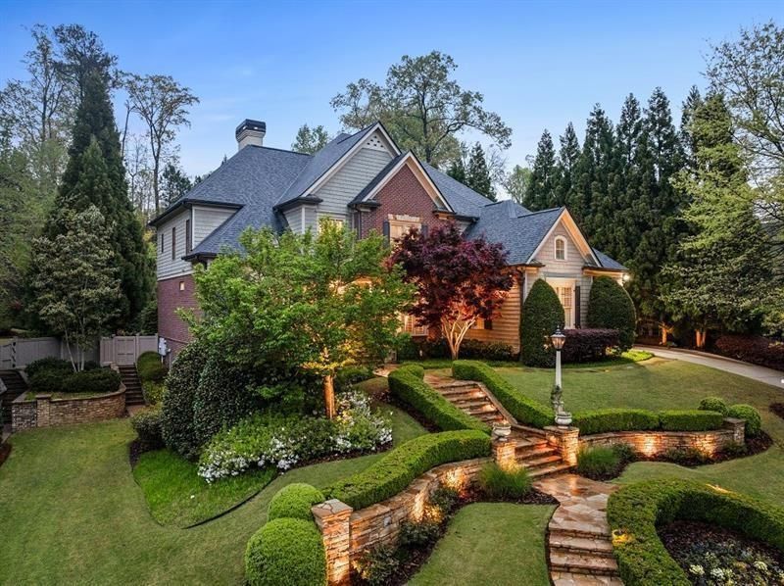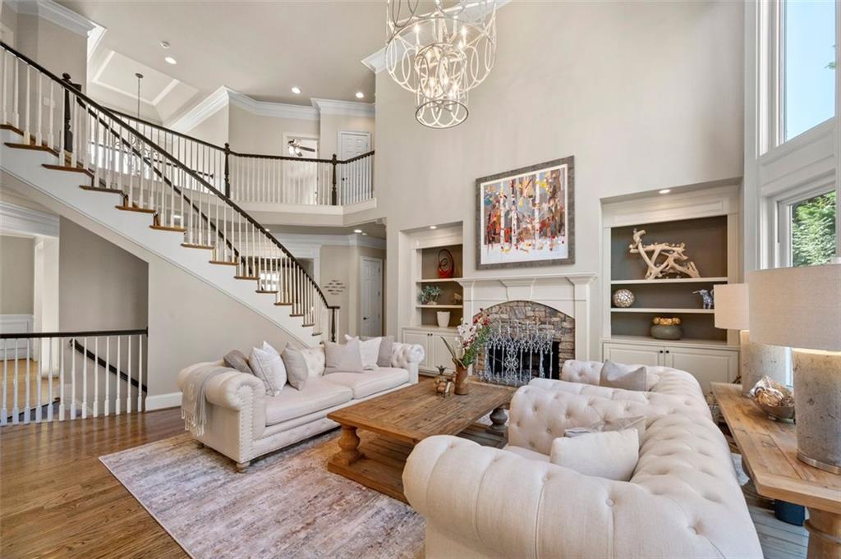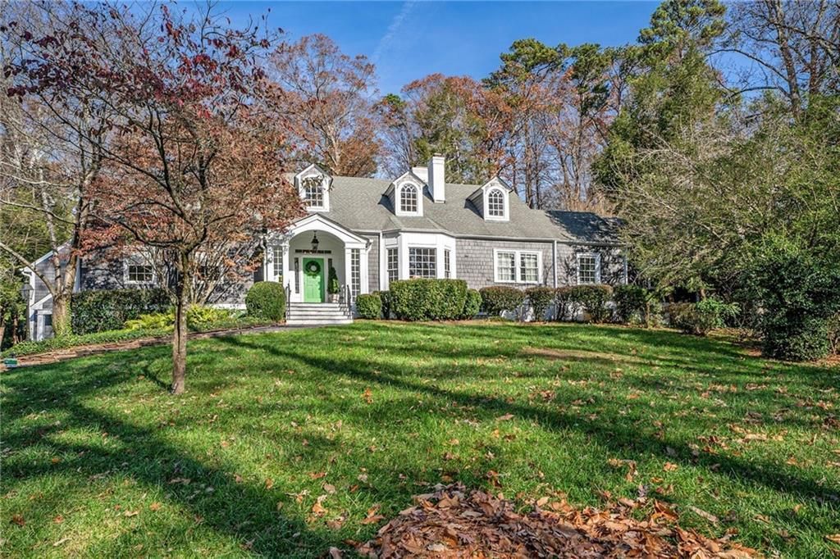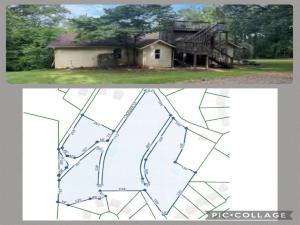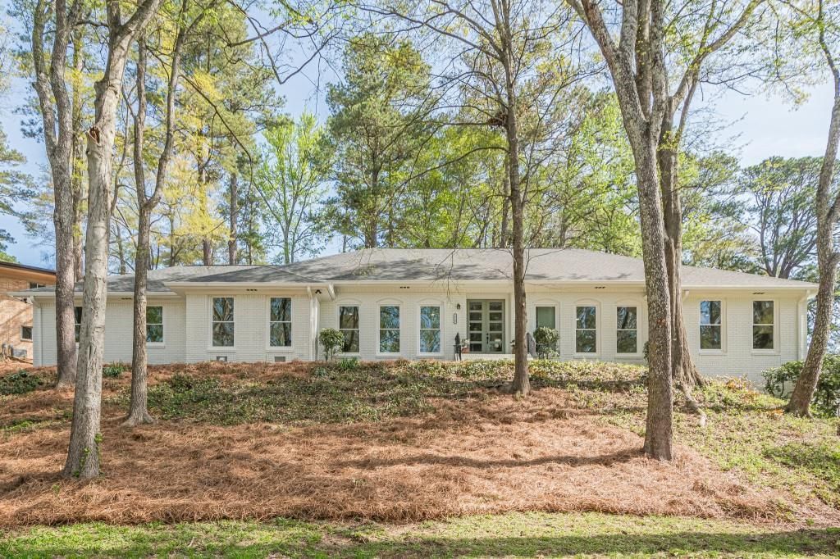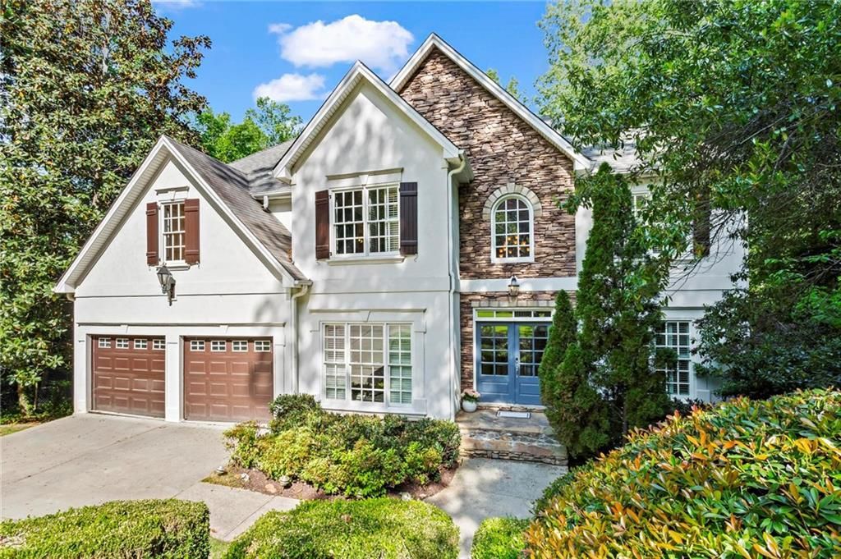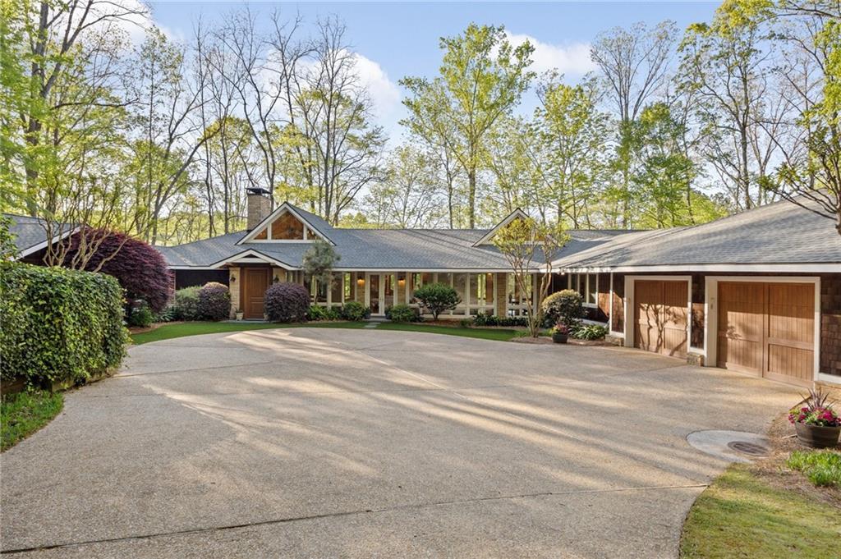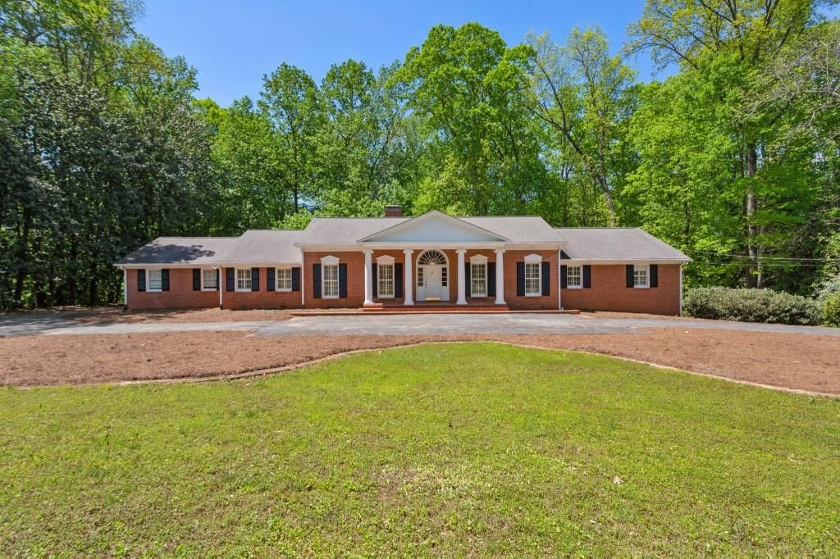Luxurious lifestyle in this better than new home featuring inground pool and putting green on deep, private lot in the heart of Smyrna. This IMMACULATE home features so many upgrades and is designed for entertaining. As you enter the welcoming generously proportioned front porch, you enter the entry foyer which is open to “the Blue Room” (the main level bedroom that is used as a home office or lounge and has adjoining full bath). Oversized sliding doors can close this room off for privacy. The formal dining room is open to the entry and features a board and batten wall treatment. At the back of the house is the family room that is punctuated by a beamed ceiling, brick fireplace and shiplap accents. The kitchen is open to the family room and features a large island (seats 4) with
quartzite countertop and farm sink. The kitchen features a Verona Italian 5 burner range with convection oven and a custom built cabinet style hood. There’s also a wall oven microwave and a KitchenAid French door fridge with drawers. A marble backsplash accents the gorgeous white quartzite stone. The kitchen connects to the dining room via a Butler’s pantry that also features quartzite countertop, bar sink, wine fridge and shiplap accent wall as well as a large walk-in pantry. A casual dining space overlooks the pool and grounds. Upstairs are 4 bedrooms and 3 full baths. The Primary Suite features a large bedroom with gas
fireplace and hardwood floors. The Primary bath features large format tile, large walk-in marble tiled shower, French soaking tub, shiplap accent walls, dual furniture style vanities with stone tops and a large walk-in closet. Also upstairs the oversized laundry room features built-in cabinets with stone countertop and large undermount sink. The finished basement features a large flex space, bedroom and full bath as well as the oversized 3 car garage. Back to the main floor, just outside the family room, French doors open onto a glorious porch with a fireplace. The attached deck for grilling (and dining) overlooks the spectacular inground heated saltwater pool and lushly landscaped grounds overlooking the putting green. The pool level features an outdoor shower and a covered cabana.
The pool features a sun shelf in the water with triple fountain feature. The pool decking is silver travertine stone and has ample space for lounging, dining and entertaining. A whole house GENERATOR and EV charging station included.
quartzite countertop and farm sink. The kitchen features a Verona Italian 5 burner range with convection oven and a custom built cabinet style hood. There’s also a wall oven microwave and a KitchenAid French door fridge with drawers. A marble backsplash accents the gorgeous white quartzite stone. The kitchen connects to the dining room via a Butler’s pantry that also features quartzite countertop, bar sink, wine fridge and shiplap accent wall as well as a large walk-in pantry. A casual dining space overlooks the pool and grounds. Upstairs are 4 bedrooms and 3 full baths. The Primary Suite features a large bedroom with gas
fireplace and hardwood floors. The Primary bath features large format tile, large walk-in marble tiled shower, French soaking tub, shiplap accent walls, dual furniture style vanities with stone tops and a large walk-in closet. Also upstairs the oversized laundry room features built-in cabinets with stone countertop and large undermount sink. The finished basement features a large flex space, bedroom and full bath as well as the oversized 3 car garage. Back to the main floor, just outside the family room, French doors open onto a glorious porch with a fireplace. The attached deck for grilling (and dining) overlooks the spectacular inground heated saltwater pool and lushly landscaped grounds overlooking the putting green. The pool level features an outdoor shower and a covered cabana.
The pool features a sun shelf in the water with triple fountain feature. The pool decking is silver travertine stone and has ample space for lounging, dining and entertaining. A whole house GENERATOR and EV charging station included.
Listing Provided Courtesy of Keller Williams Buckhead
Property Details
Price:
$1,425,000
MLS #:
7547137
Status:
Active
Beds:
6
Baths:
5
Address:
2033 Lee Road SE
Type:
Single Family
Subtype:
Single Family Residence
Subdivision:
May Estates
City:
Smyrna
Listed Date:
Mar 28, 2025
State:
GA
Finished Sq Ft:
4,579
Total Sq Ft:
4,579
ZIP:
30080
Year Built:
2017
See this Listing
Mortgage Calculator
Schools
Elementary School:
Nickajack
Middle School:
Campbell
High School:
Campbell
Interior
Appliances
Dishwasher, Disposal, Dryer, Electric Oven, Gas Range, Gas Water Heater, Microwave, Refrigerator, Washer
Bathrooms
5 Full Bathrooms
Cooling
Ceiling Fan(s), Central Air, Heat Pump, Zoned
Fireplaces Total
3
Flooring
Carpet, Ceramic Tile, Hardwood
Heating
Forced Air, Heat Pump, Natural Gas, Zoned
Laundry Features
Laundry Room, Upper Level
Exterior
Architectural Style
Craftsman, Farmhouse, Traditional
Community Features
Homeowners Assoc, Near Shopping, Sidewalks
Construction Materials
Cement Siding, Shingle Siding
Exterior Features
Private Entrance, Private Yard, Rear Stairs
Other Structures
Cabana
Parking Features
Attached, Driveway, Garage, Garage Door Opener, Garage Faces Side
Roof
Composition, Metal, Ridge Vents, Shingle
Security Features
Carbon Monoxide Detector(s), Closed Circuit Camera(s), Fire Alarm, Security Lights, Security System Owned, Smoke Detector(s)
Financial
HOA Fee
$315
HOA Frequency
Annually
HOA Includes
Maintenance Grounds, Reserve Fund
Initiation Fee
$350
Tax Year
2024
Taxes
$4,227
Map
Community
- Address2033 Lee Road SE Smyrna GA
- SubdivisionMay Estates
- CitySmyrna
- CountyCobb – GA
- Zip Code30080
Similar Listings Nearby
- 4395 Woodland Brook Drive SE
Atlanta, GA$1,829,000
1.62 miles away
- 4 W WESLEY Ridge NW
Atlanta, GA$1,800,000
2.38 miles away
- 1319 Glen Cedars Drive
Smyrna, GA$1,799,999
2.47 miles away
- 5120 Parkwood Oaks Lane
Smyrna, GA$1,795,000
2.44 miles away
- 1225 W Wesley Road NW
Atlanta, GA$1,795,000
4.28 miles away
- 220 Ridgecrest Road SE
Mableton, GA$1,770,000
3.17 miles away
- 2729 Ridge Valley Road NW
Atlanta, GA$1,700,000
3.57 miles away
- 1169 Dawn View Lane NW
Atlanta, GA$1,700,000
4.53 miles away
- 188 Covered Bridge Drive SW
Smyrna, GA$1,695,000
3.59 miles away
- 3672 Haddon Hall Road
Atlanta, GA$1,695,000
4.74 miles away

2033 Lee Road SE
Smyrna, GA
LIGHTBOX-IMAGES




















































































































































