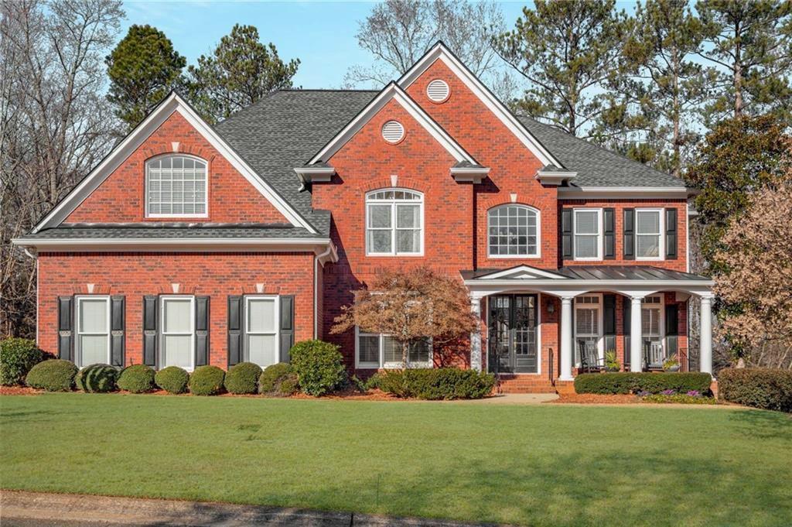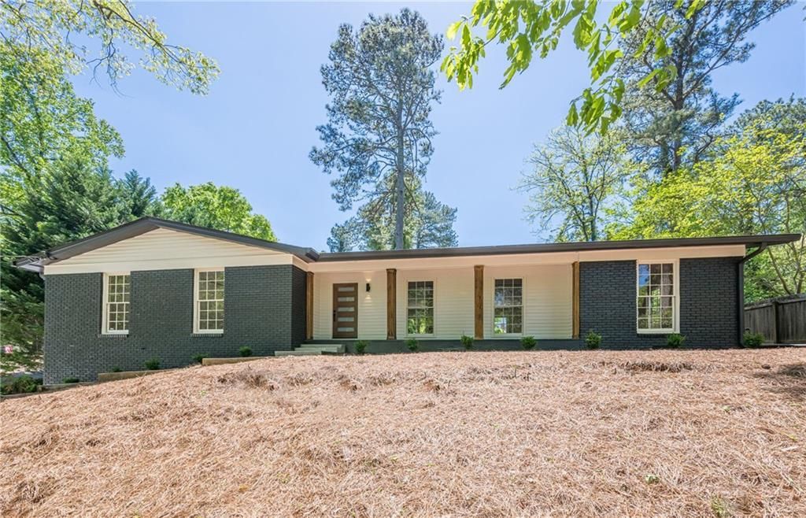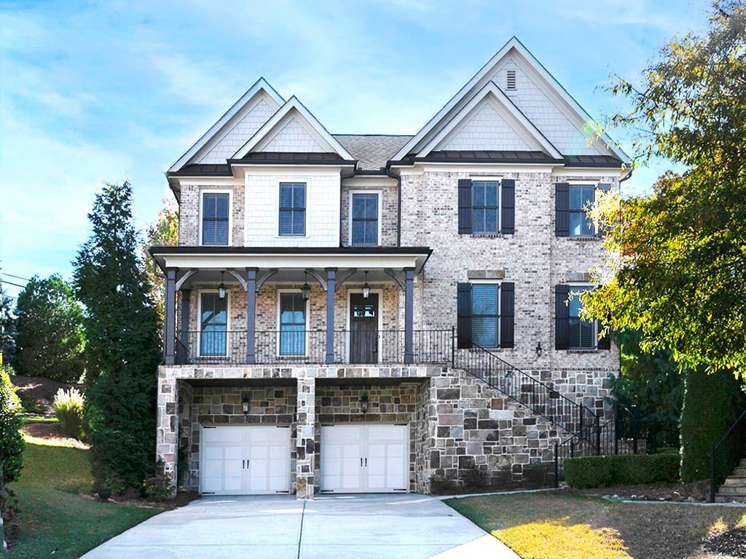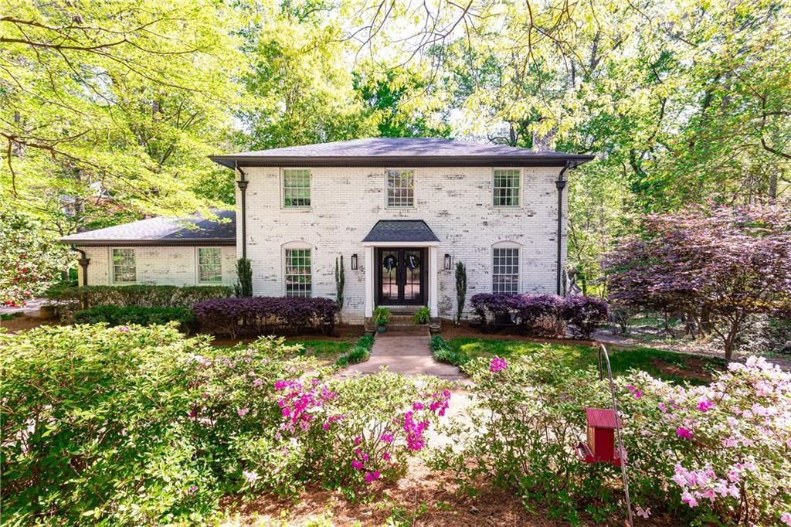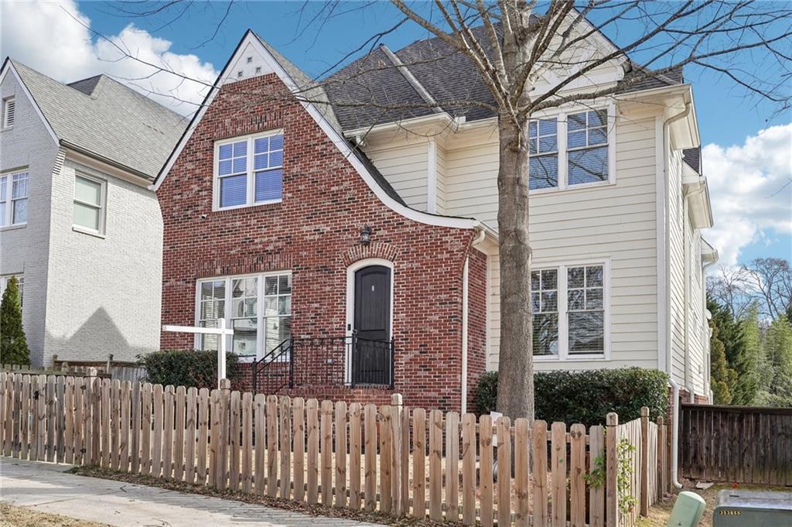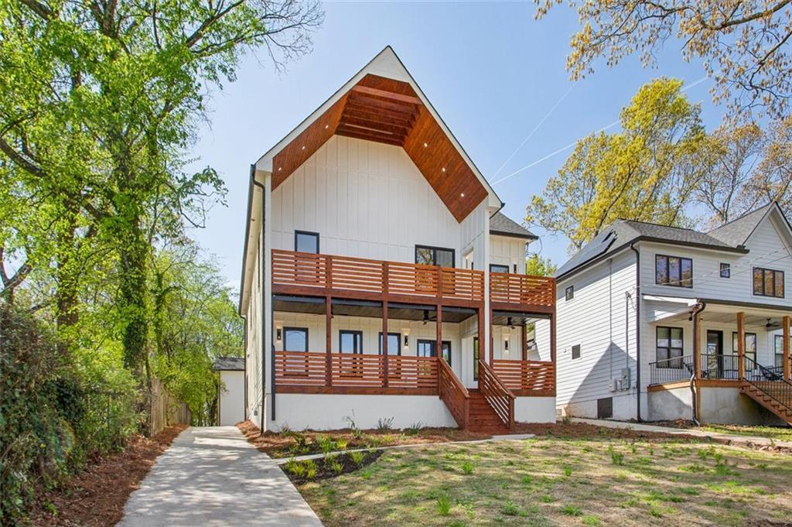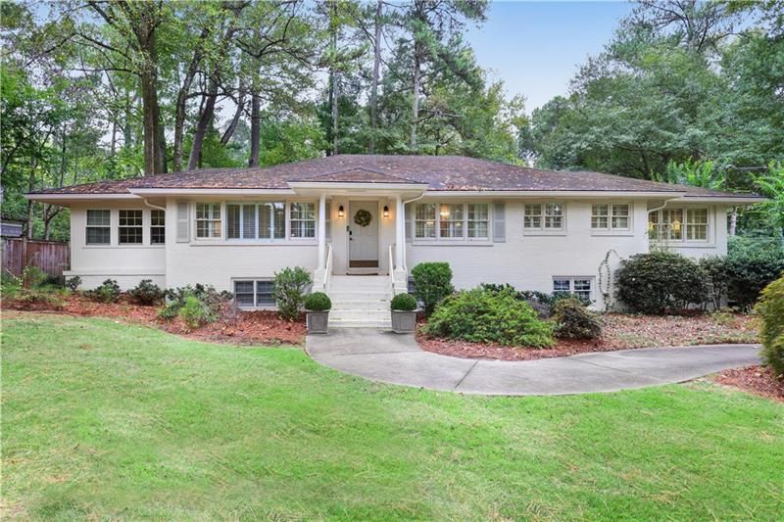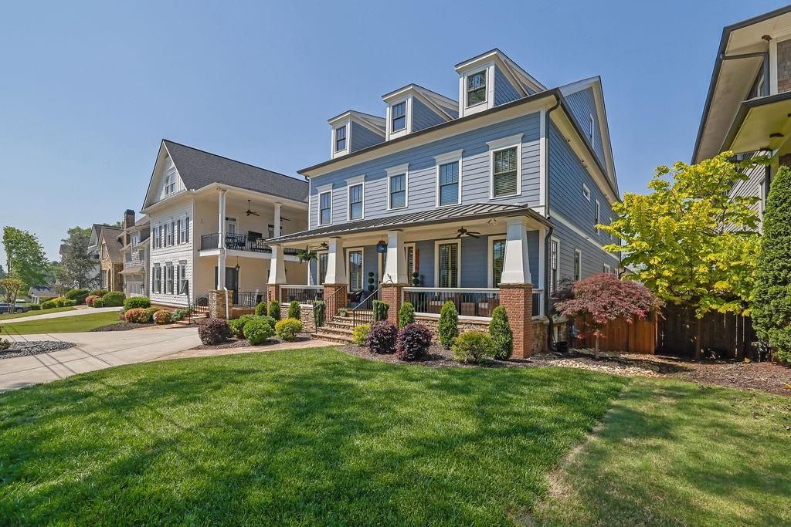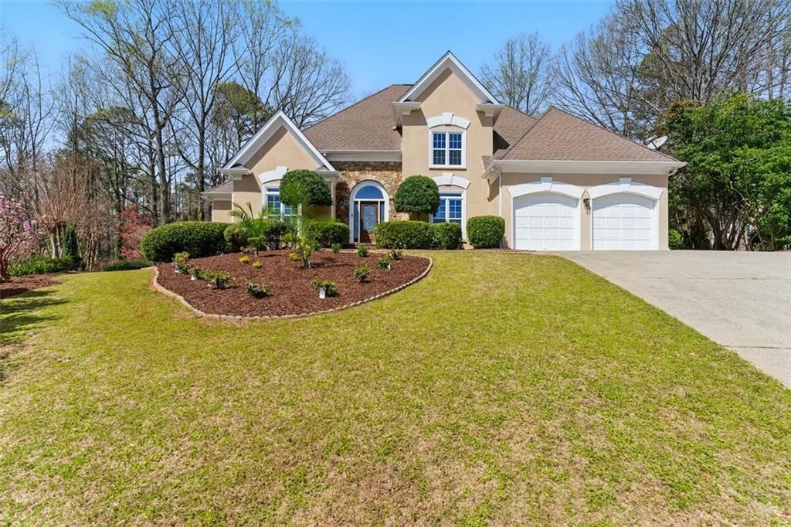Nestled in the highly sought-after Paces Ferry Registry subdivision, this exquisite 6-bedroom, 5-bathroom brick and frame residence exudes luxury from the moment you step thru the custom decorative iron double doors into the grand foyer. The floor plan is a perfect blend of style and functionality that features soaring vaulted ceilings, and a bright, open layout that flows effortlessly throughout. Freshly refinished wood floors, fresh paint throughout, architectural detailing, and stunning views to the upper and lower levels add a touch of sophistication at every turn.
The heart of the home lies in the newly remolded chef’s kitchen—complete with a large island, separate breakfast area, and formal dining room—ideal for everyday meals and special gatherings alike. Whether you’re hosting or simply relaxing, you’ll appreciate the four distinct living areas: an open-concept family room with a fireplace, wine wall/room in living room, a study or formal sitting area, a spacious game room, and a fully equipped media room.
The oversized primary suite offers a peaceful retreat, featuring space for a cozy seating area, a luxurious ensuite bath with a garden tub, a walk-in shower, dual vanities, and an expansive walk-in closet. All secondary bedrooms are generously sized and strategically placed for privacy and comfort, with bonus spaces that allow for ultimate flexibility.
The finished basement, offers even more space for entertainment, recreation, or guest accommodations. It’s finished and also has a kitchenette. Outside, enjoy the ease of living near local dining, shopping, and boutiques—all within walking distance or a short drive. Situated in a top-rated school district and just minutes from I-285W, this 100% move-in-ready home offers the perfect combination of elegance, convenience, and community.
Priced below appraised value.
The heart of the home lies in the newly remolded chef’s kitchen—complete with a large island, separate breakfast area, and formal dining room—ideal for everyday meals and special gatherings alike. Whether you’re hosting or simply relaxing, you’ll appreciate the four distinct living areas: an open-concept family room with a fireplace, wine wall/room in living room, a study or formal sitting area, a spacious game room, and a fully equipped media room.
The oversized primary suite offers a peaceful retreat, featuring space for a cozy seating area, a luxurious ensuite bath with a garden tub, a walk-in shower, dual vanities, and an expansive walk-in closet. All secondary bedrooms are generously sized and strategically placed for privacy and comfort, with bonus spaces that allow for ultimate flexibility.
The finished basement, offers even more space for entertainment, recreation, or guest accommodations. It’s finished and also has a kitchenette. Outside, enjoy the ease of living near local dining, shopping, and boutiques—all within walking distance or a short drive. Situated in a top-rated school district and just minutes from I-285W, this 100% move-in-ready home offers the perfect combination of elegance, convenience, and community.
Priced below appraised value.
Listing Provided Courtesy of Orchard Brokerage LLC
Property Details
Price:
$865,000
MLS #:
7559761
Status:
Active
Beds:
6
Baths:
5
Address:
2311 Norbury Cove SE
Type:
Single Family
Subtype:
Single Family Residence
Subdivision:
Paces Ferry Registry
City:
Smyrna
Listed Date:
Apr 18, 2025
State:
GA
Finished Sq Ft:
6,680
Total Sq Ft:
6,680
ZIP:
30080
Year Built:
2003
Schools
Elementary School:
Nickajack
Middle School:
Campbell
High School:
Campbell
Interior
Appliances
Dishwasher, Disposal, Double Oven, Microwave
Bathrooms
5 Full Bathrooms
Cooling
Ceiling Fan(s), Central Air
Fireplaces Total
1
Flooring
Carpet, Hardwood
Heating
Electric, Heat Pump, Natural Gas
Laundry Features
Laundry Room, Main Level
Exterior
Architectural Style
Traditional
Community Features
Homeowners Assoc, Near Shopping, Restaurant, Street Lights
Construction Materials
Brick, Frame
Exterior Features
Private Yard
Other Structures
None
Parking Features
Attached, Driveway, Garage
Roof
Composition
Security Features
Closed Circuit Camera(s), Fire Alarm, Smoke Detector(s)
Financial
HOA Includes
Maintenance Grounds
Tax Year
2024
Taxes
$9,898
Map
Community
- Address2311 Norbury Cove SE Smyrna GA
- SubdivisionPaces Ferry Registry
- CitySmyrna
- CountyCobb – GA
- Zip Code30080
Similar Listings Nearby
- 2174 Basque Drive SE
Smyrna, GA$1,100,000
0.17 miles away
- 5114 Parkwood Oaks Lane
Mableton, GA$1,075,000
2.26 miles away
- 3350 Pine Meadow Road NW
Atlanta, GA$1,050,000
3.61 miles away
- 3394 Bryerstone Circle SE
Smyrna, GA$1,050,000
1.34 miles away
- 4175 Valley Trail Drive SE
Atlanta, GA$1,045,000
0.66 miles away
- 2685 Grady Street SE
Smyrna, GA$1,000,000
3.24 miles away
- 1882 Francis Avenue NW
Atlanta, GA$999,000
3.80 miles away
- 850 Moores Mill Road NW
Atlanta, GA$950,000
4.21 miles away
- 4256 Weaver Street SE
Smyrna, GA$950,000
0.48 miles away
- 4441 Langdon Walk SE
Smyrna, GA$949,950
1.05 miles away

2311 Norbury Cove SE
Smyrna, GA
LIGHTBOX-IMAGES








































































































































































