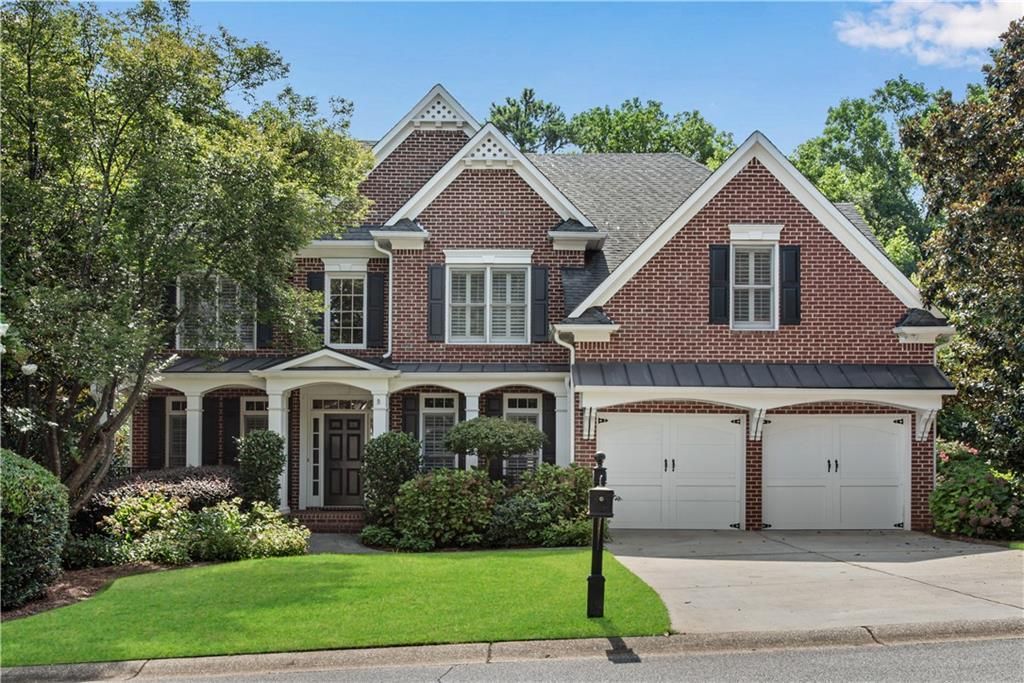Gorgeous brick home with open floor plan and hardwood flooring in a very popular swim tennis community only minutes from 285. Elegant two-story entry with double glass French style doors. Large bright white kitchen with stainless steel appliances, white cabinets, granite countertops, subway tile backsplash, tiled flooring, pantry, breakfast bar, spacious breakfast area and bay window. Spacious two-story great room with wall of windows, marble fireplace and built-in shelving. Large dining room with Bay window and seats up to 12 people. Separate formal living room that works great for a private office with a farm style door. Awesome primary bedroom with vaulted ceiling, coffered accent wall and private sitting room that has a wooden beam ceiling and large palladium window for lots of natural light. Large primary bathroom with double vanity, tiled shower, whirlpool tub, and walk-in closet. Spacious secondary bedrooms with great closet space and Jack and Jill bathroom. Very nice private fenced in, wooded, easy to maintain backyard. Awesome friendly, Social subdivision with clubhouse, tennis courts, swimming pool and playground. This is an awesome Smyrna location only minutes from 285, I-75, Smyrna Market Village, The Battery, Buckhead, Atlanta, and Airport. NEW CARPET WAS INSTALLED ON 1/9/2025.
Listing Provided Courtesy of Keller Williams Realty Cityside
Property Details
Price:
$615,000
MLS #:
7479129
Status:
Active
Beds:
3
Baths:
3
Address:
1971 Tristan Drive SE
Type:
Single Family
Subtype:
Single Family Residence
Subdivision:
Paces Green
City:
Smyrna
Listed Date:
Oct 30, 2024
State:
GA
Finished Sq Ft:
2,551
Total Sq Ft:
2,551
ZIP:
30080
Year Built:
1997
Schools
Elementary School:
Nickajack
Middle School:
Campbell
High School:
Campbell
Interior
Appliances
Dishwasher, Disposal, Electric Cooktop, Gas Water Heater, Microwave, Range Hood, Refrigerator, Self Cleaning Oven
Bathrooms
2 Full Bathrooms, 1 Half Bathroom
Cooling
Ceiling Fan(s), Central Air, Electric, Zoned
Fireplaces Total
1
Flooring
Hardwood
Heating
Central, Forced Air, Natural Gas, Zoned
Laundry Features
Laundry Room
Exterior
Architectural Style
Traditional
Community Features
Clubhouse, Homeowners Assoc, Near Public Transport, Near Schools, Near Shopping, Near Trails/ Greenway, Playground, Pool, Sidewalks, Street Lights, Tennis Court(s)
Construction Materials
Brick Front, Fiber Cement, Frame
Exterior Features
Garden, Private Yard
Other Structures
None
Parking Features
Attached, Garage, Garage Door Opener
Roof
Composition
Financial
HOA Fee
$800
HOA Frequency
Annually
Initiation Fee
$1,000
Tax Year
2023
Taxes
$4,867
Map
Community
- Address1971 Tristan Drive SE Smyrna GA
- SubdivisionPaces Green
- CitySmyrna
- CountyCobb – GA
- Zip Code30080
Similar Listings Nearby
- 5175 Ivy Green Way
Smyrna, GA$798,000
2.18 miles away
- 2637 Parks Edge Drive SE
Smyrna, GA$794,900
2.96 miles away
- 5061 Belair Bluff Court SE
Mableton, GA$790,000
1.93 miles away
- 3027 Saint Annes Lane NW
Atlanta, GA$780,000
4.66 miles away
- 4358 Cooper Oaks Drive SE
Smyrna, GA$775,000
1.26 miles away
- 5026 Duxford Drive SE
Smyrna, GA$775,000
1.40 miles away
- 4689 Prater Way SE
Smyrna, GA$770,000
1.04 miles away
- 1994 Drew Drive
Atlanta, GA$760,000
4.71 miles away
- 5386 Bluestone Circle
Mableton, GA$760,000
2.27 miles away
- 851 Flagler Circle
Smyrna, GA$750,000
2.79 miles away

1971 Tristan Drive SE
Smyrna, GA
LIGHTBOX-IMAGES



















































































































































































































































































































































































































































































































