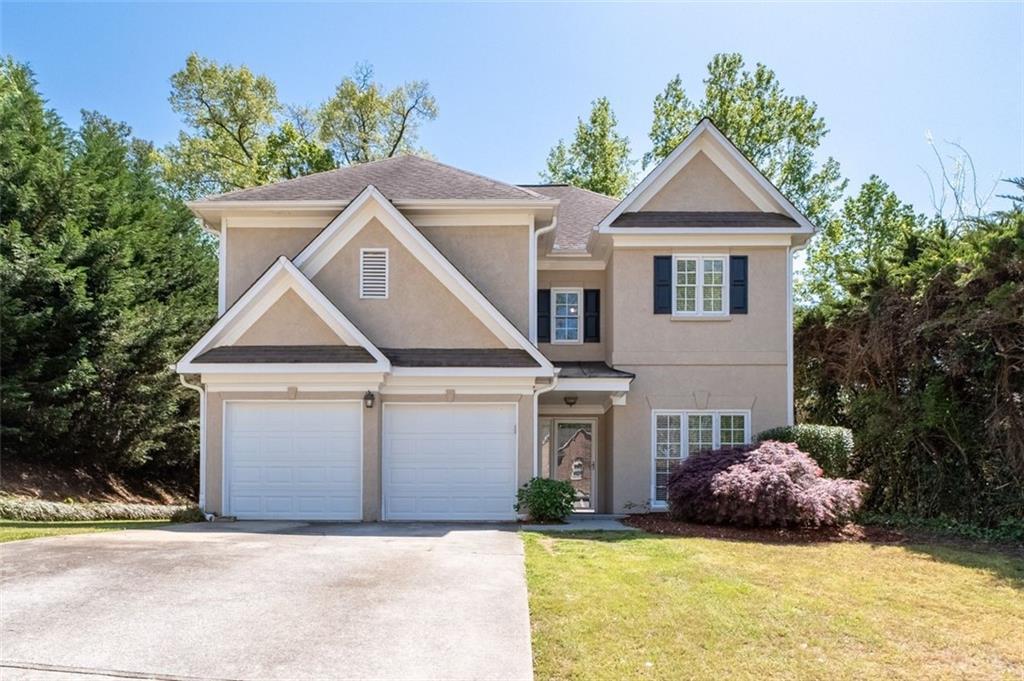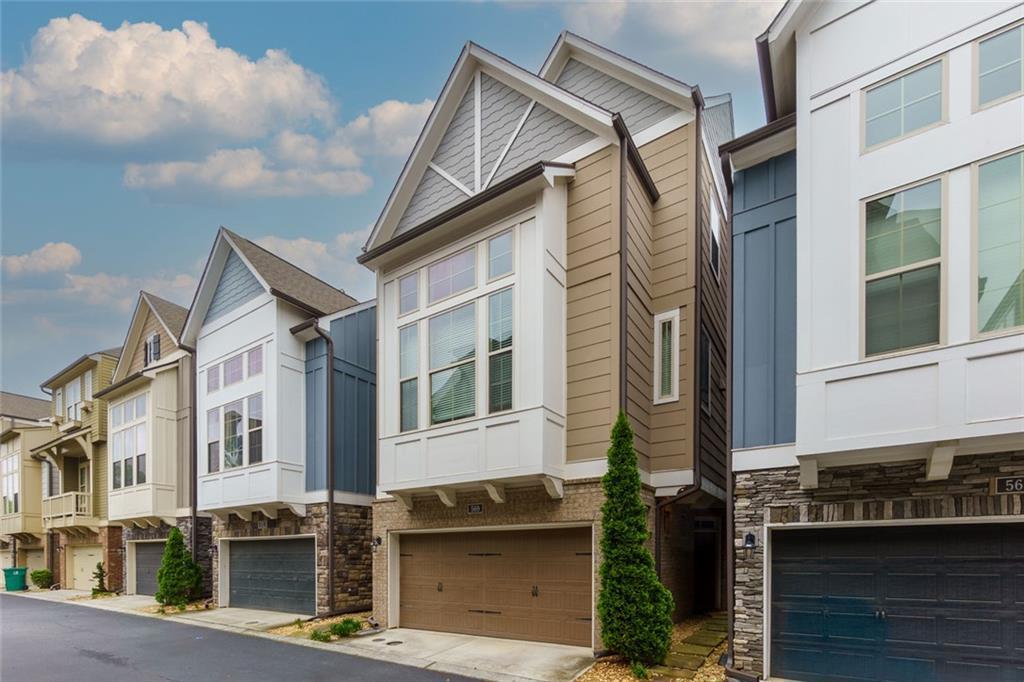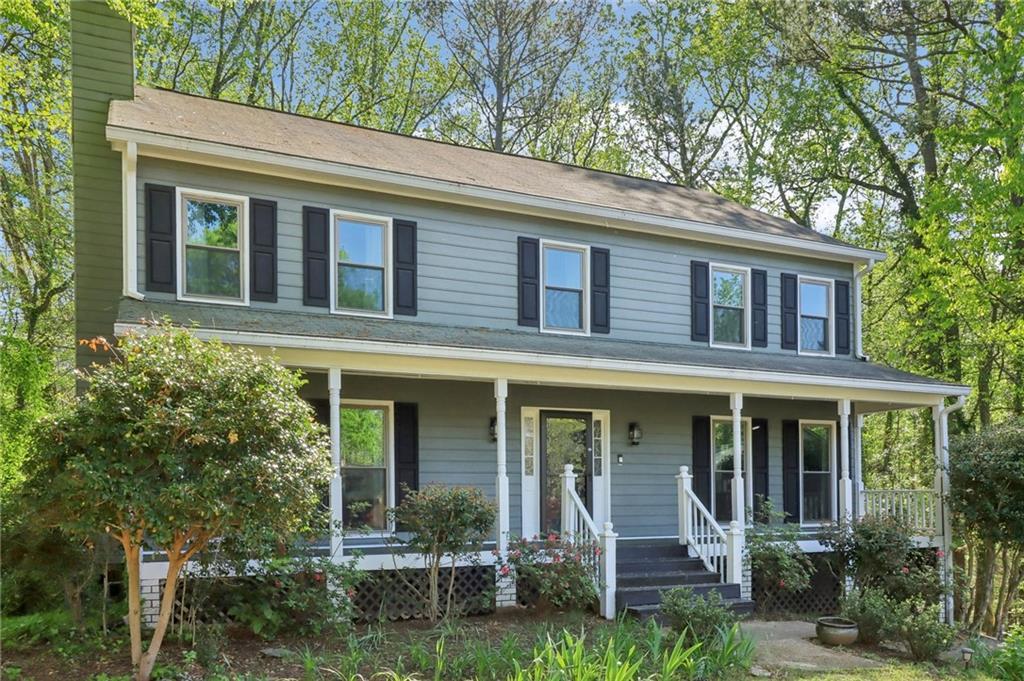Welcome to 2621 Gordon, a beautifully reimagined 3-bedroom, 2-bath home located on a spacious corner lot in the heart of Smyrna. Completely gutted to the studs and thoughtfully rebuilt with care, this home blends modern functionality with designer finishes and timeless curb appeal.
Freshly painted inside and out with premium designer colors, the home sets a warm, welcoming tone from the moment you arrive. Inside, luxury white oak–colored laminate flooring flows throughout the open layout, where natural light fills each space. The custom kitchen features two-color cabinetry with lots of soft-close drawers to maximize storage, a large quartz waterfall island, Whirlpool stainless steel appliances, including a 5-burner gas slide-in stove with a built-in spice drawer, a stylish pot filler for added cooking convenience, and a pocket door that enhances flow and function.
The living space is illuminated with energy-efficient LED lighting and designed with a highly functional layout. The primary suite is thoughtfully located on the opposite end of the home for added privacy. It features three closets—two with French doors and a walk-in closet located in the primary bathroom. The ensuite includes a double sink vanity with soft-close cabinets, a large walk-in shower, and a sleek LED mirror for a modern, spa-like feel.
Major systems have all been replaced, including a brand-new roof, Hardiplank siding, HVAC units, ducts, furnace, water heater, all-new electrical, and some plumbing. The home also includes the latest-generation Google Nest thermostat for smart climate control. A charming back door leads to a small mud area with space for a stackable washer and dryer, adding function without sacrificing style.
Both the front and backyards are generously sized. The backyard is fenced, and the front yard can be fenced (per the City of Smyrna), offering excellent potential for outdoor living, pets, or family fun.
With its high-end updates, smart layout, and premium location close to Smyrna Village, Truist Park, and all major highways, this home is a standout opportunity. Schedule your private showing today.
Freshly painted inside and out with premium designer colors, the home sets a warm, welcoming tone from the moment you arrive. Inside, luxury white oak–colored laminate flooring flows throughout the open layout, where natural light fills each space. The custom kitchen features two-color cabinetry with lots of soft-close drawers to maximize storage, a large quartz waterfall island, Whirlpool stainless steel appliances, including a 5-burner gas slide-in stove with a built-in spice drawer, a stylish pot filler for added cooking convenience, and a pocket door that enhances flow and function.
The living space is illuminated with energy-efficient LED lighting and designed with a highly functional layout. The primary suite is thoughtfully located on the opposite end of the home for added privacy. It features three closets—two with French doors and a walk-in closet located in the primary bathroom. The ensuite includes a double sink vanity with soft-close cabinets, a large walk-in shower, and a sleek LED mirror for a modern, spa-like feel.
Major systems have all been replaced, including a brand-new roof, Hardiplank siding, HVAC units, ducts, furnace, water heater, all-new electrical, and some plumbing. The home also includes the latest-generation Google Nest thermostat for smart climate control. A charming back door leads to a small mud area with space for a stackable washer and dryer, adding function without sacrificing style.
Both the front and backyards are generously sized. The backyard is fenced, and the front yard can be fenced (per the City of Smyrna), offering excellent potential for outdoor living, pets, or family fun.
With its high-end updates, smart layout, and premium location close to Smyrna Village, Truist Park, and all major highways, this home is a standout opportunity. Schedule your private showing today.
Listing Provided Courtesy of LoKation Real Estate, LLC
Property Details
Price:
$399,900
MLS #:
7587638
Status:
Active
Beds:
3
Baths:
2
Address:
2621 Gordon Circle SE
Type:
Single Family
Subtype:
Single Family Residence
Subdivision:
Rose Garden Hills
City:
Smyrna
Listed Date:
May 29, 2025
State:
GA
Finished Sq Ft:
1,228
Total Sq Ft:
1,228
ZIP:
30080
Year Built:
1953
Schools
Elementary School:
Smyrna
Middle School:
Campbell
High School:
Campbell
Interior
Appliances
Gas Range, Refrigerator, Dishwasher
Bathrooms
2 Full Bathrooms
Cooling
Central Air
Flooring
Laminate
Heating
Central
Laundry Features
Main Level, Mud Room
Exterior
Architectural Style
Ranch
Community Features
Park, Racquetball, Tennis Court(s)
Construction Materials
Hardi Plank Type
Exterior Features
Garden
Other Structures
None
Parking Features
Driveway, Kitchen Level, Level Driveway
Parking Spots
4
Roof
Shingle
Security Features
Smoke Detector(s)
Financial
Tax Year
2024
Taxes
$238
Map
Community
- Address2621 Gordon Circle SE Smyrna GA
- SubdivisionRose Garden Hills
- CitySmyrna
- CountyCobb – GA
- Zip Code30080
Similar Listings Nearby
- 2324 ITHICA Drive SE
Marietta, GA$515,000
3.94 miles away
- 3986 Harmony Walk Way SE
Smyrna, GA$515,000
3.92 miles away
- 569 Mirrormont Drive SE
Smyrna, GA$513,000
1.22 miles away
- 4217 Mill Grove Lane SW
Smyrna, GA$509,900
4.68 miles away
- 2076 Greenridge Road SE
Smyrna, GA$509,000
2.54 miles away
- 4812 Lismoor Trace SW
Mableton, GA$500,000
4.80 miles away
- 1903 Lochlomand Lane SE
Smyrna, GA$500,000
0.63 miles away
- 3954 Rhyne Way SE
Smyrna, GA$500,000
2.70 miles away
- 3005 Devoncroft Street SE
Smyrna, GA$500,000
1.29 miles away
- 4066 Covered Bridge Road SW
Smyrna, GA$500,000
4.53 miles away

2621 Gordon Circle SE
Smyrna, GA
LIGHTBOX-IMAGES
































































































































































































































































































































































































































































