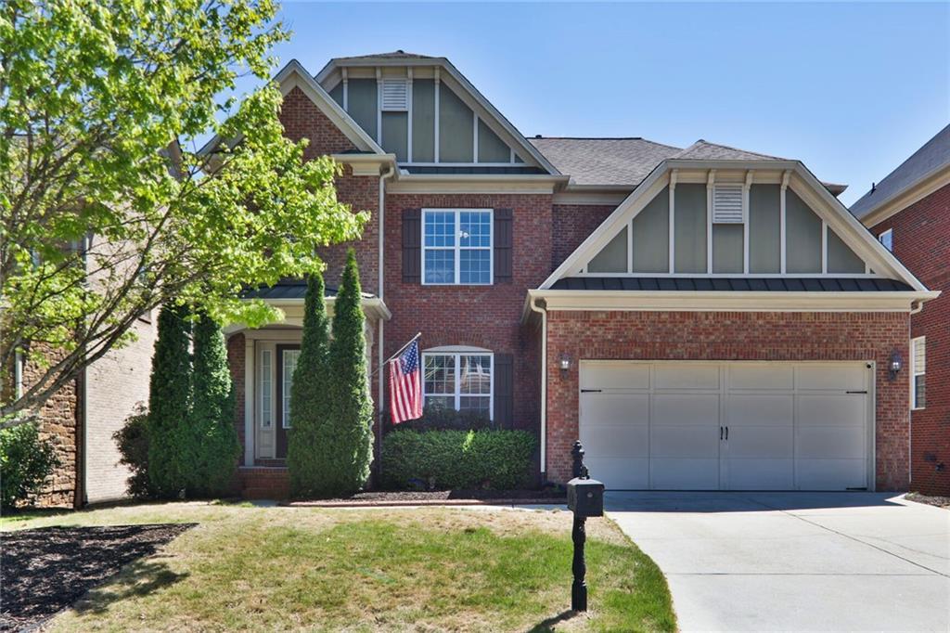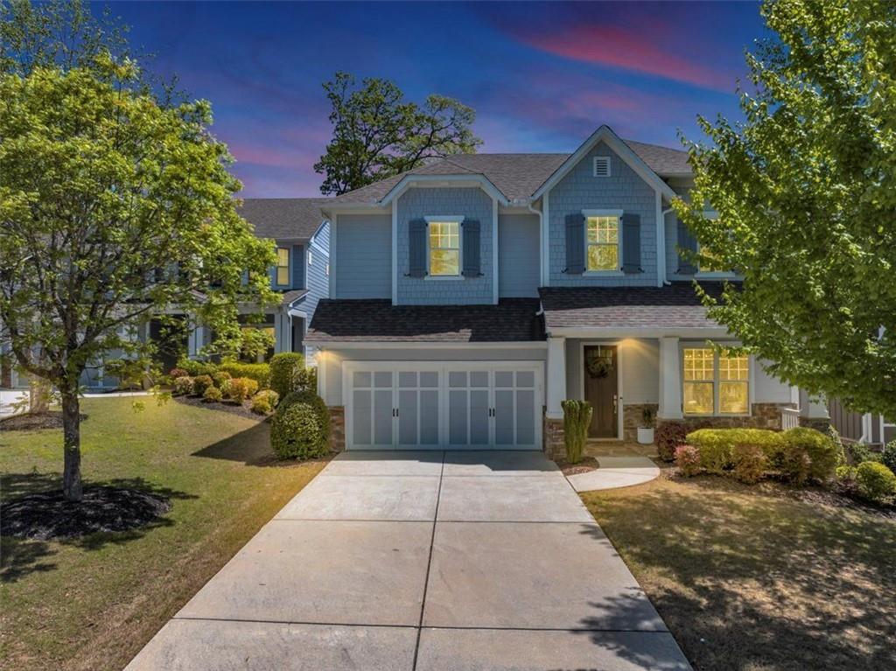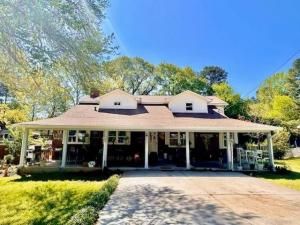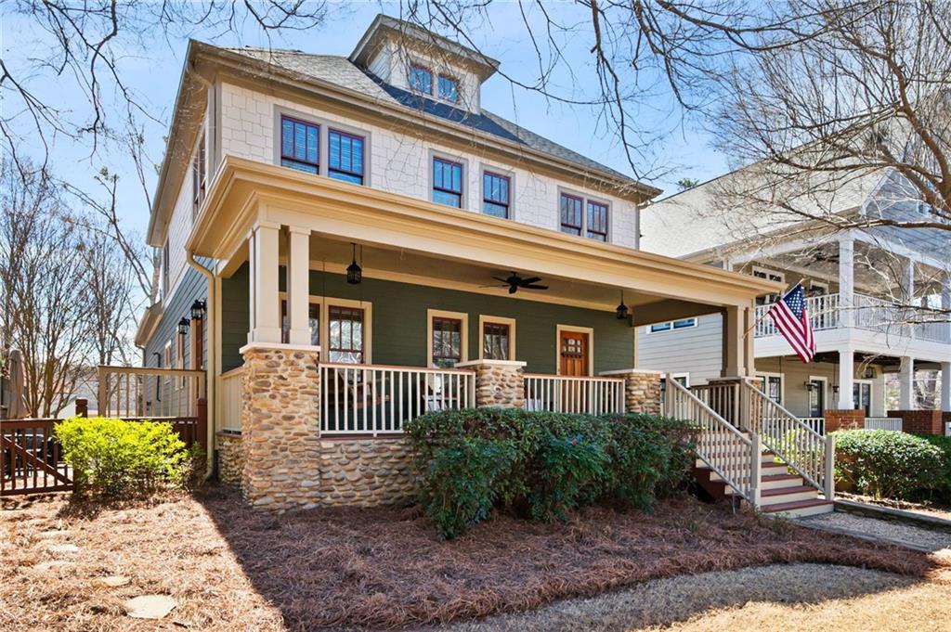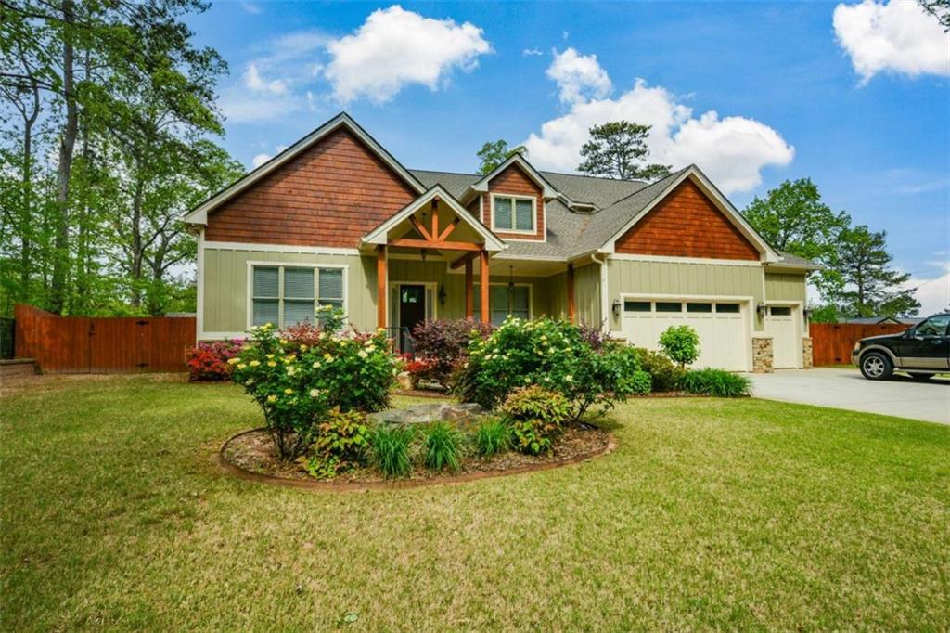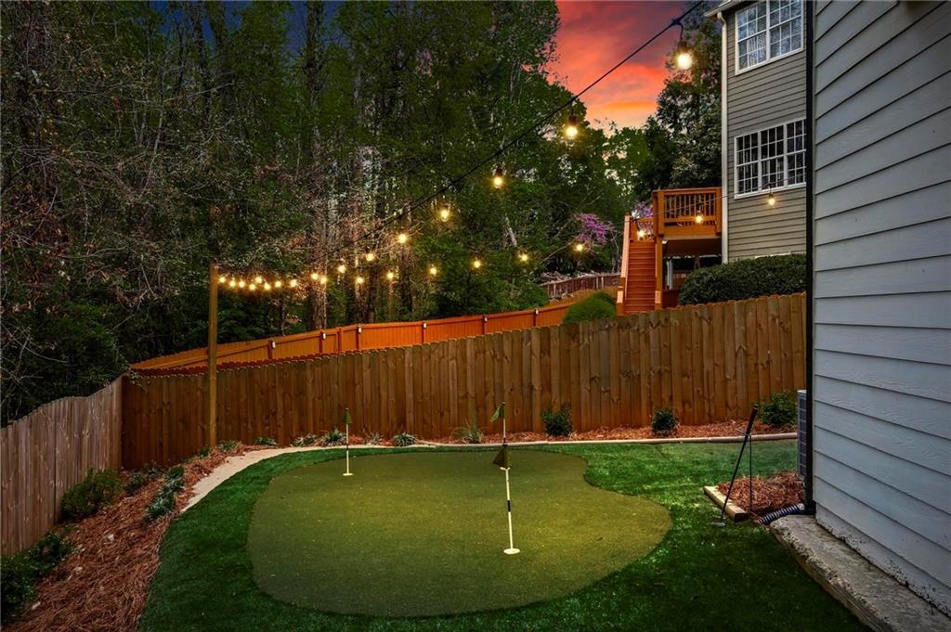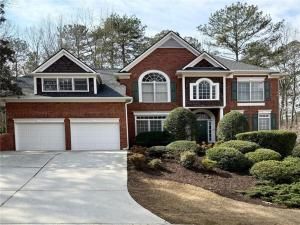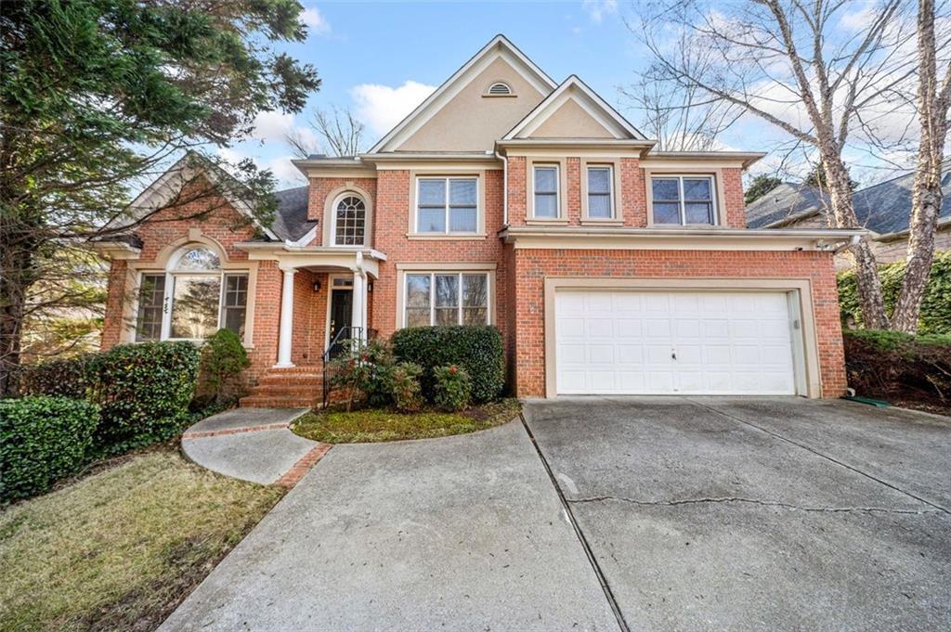Imagine if the pages of a design magazine came to life—and then wrapped you in a big, cozy hug. That’s this house. A charming cottage vibe, totally reimagined from top to bottom, with every detail custom-crafted to make you swoon.
Think: an oversized primary suite with closets so custom they might just spark a shopping spree. A kitchen built for both takeout nights and your best attempts at sourdough, featuring custom cabinetry, a 36” range, and enough counter space for all your culinary experiments. Spray foam insulation keeps things quiet and cozy, while the tankless water heater ensures your shower stays hot no matter how long your morning routine takes.
But let’s be honest—the outdoor living room is where the magic really happens. Covered porches for sipping coffee at sunrise, a fireplace for slow fall evenings with a glass of red (or a s’mores setup), and plenty of space for impromptu dance parties under the stars.
It’s fresh. It’s functional. It’s the cottage of your dreams without the creaky floors and drafty windows. And once you step inside, you’ll wonder why you didn’t find this home sooner.
Think: an oversized primary suite with closets so custom they might just spark a shopping spree. A kitchen built for both takeout nights and your best attempts at sourdough, featuring custom cabinetry, a 36” range, and enough counter space for all your culinary experiments. Spray foam insulation keeps things quiet and cozy, while the tankless water heater ensures your shower stays hot no matter how long your morning routine takes.
But let’s be honest—the outdoor living room is where the magic really happens. Covered porches for sipping coffee at sunrise, a fireplace for slow fall evenings with a glass of red (or a s’mores setup), and plenty of space for impromptu dance parties under the stars.
It’s fresh. It’s functional. It’s the cottage of your dreams without the creaky floors and drafty windows. And once you step inside, you’ll wonder why you didn’t find this home sooner.
Listing Provided Courtesy of Keller Williams Realty Peachtree Rd.
Property Details
Price:
$615,000
MLS #:
7544680
Status:
Active Under Contract
Beds:
3
Baths:
3
Address:
1020 Pinedale Drive SE
Type:
Single Family
Subtype:
Single Family Residence
Subdivision:
Smyrna Heights
City:
Smyrna
Listed Date:
Mar 20, 2025
State:
GA
Finished Sq Ft:
1,626
Total Sq Ft:
1,626
ZIP:
30080
Year Built:
1953
See this Listing
Mortgage Calculator
Schools
Elementary School:
Smyrna
Middle School:
Campbell
High School:
Campbell
Interior
Appliances
Dishwasher, Disposal, Gas Range, Gas Water Heater, Microwave, Range Hood, Tankless Water Heater
Bathrooms
2 Full Bathrooms, 1 Half Bathroom
Cooling
Ceiling Fan(s), Central Air
Fireplaces Total
2
Flooring
Ceramic Tile, Hardwood
Heating
Central, Natural Gas
Laundry Features
Laundry Room, Main Level
Exterior
Architectural Style
Bungalow, Craftsman, Traditional
Community Features
Curbs, Near Schools, Near Shopping, Near Trails/ Greenway, Park, Street Lights
Construction Materials
Brick, Cement Siding
Exterior Features
Rain Gutters
Other Structures
None
Parking Features
Driveway, Level Driveway
Roof
Composition, Shingle
Security Features
Smoke Detector(s)
Financial
HOA Frequency
Annually
Tax Year
2024
Taxes
$3,456
Map
Community
- Address1020 Pinedale Drive SE Smyrna GA
- SubdivisionSmyrna Heights
- CitySmyrna
- CountyCobb – GA
- Zip Code30080
Similar Listings Nearby
- 5066 Healey Drive
Smyrna, GA$799,000
3.00 miles away
- 2248 Fort Drive SE
Smyrna, GA$795,000
3.10 miles away
- 2641 SE PARKS EDGE Drive SE
Smyrna, GA$795,000
1.18 miles away
- 2245 Panstone Drive SW
Marietta, GA$790,000
2.64 miles away
- 1564 SPRING Street SE
Smyrna, GA$789,000
1.26 miles away
- 3364 Old Concord Road SE
Smyrna, GA$779,900
0.72 miles away
- 773 Pebblebrook Road
Mableton, GA$779,000
3.55 miles away
- 2015 Chelton Way SE
Smyrna, GA$774,000
2.55 miles away
- 5106 Vinings Estates Way SE
Mableton, GA$770,000
3.00 miles away
- 5071 Vinings Estates Court SE
Mableton, GA$750,000
2.78 miles away

1020 Pinedale Drive SE
Smyrna, GA
LIGHTBOX-IMAGES























































































































